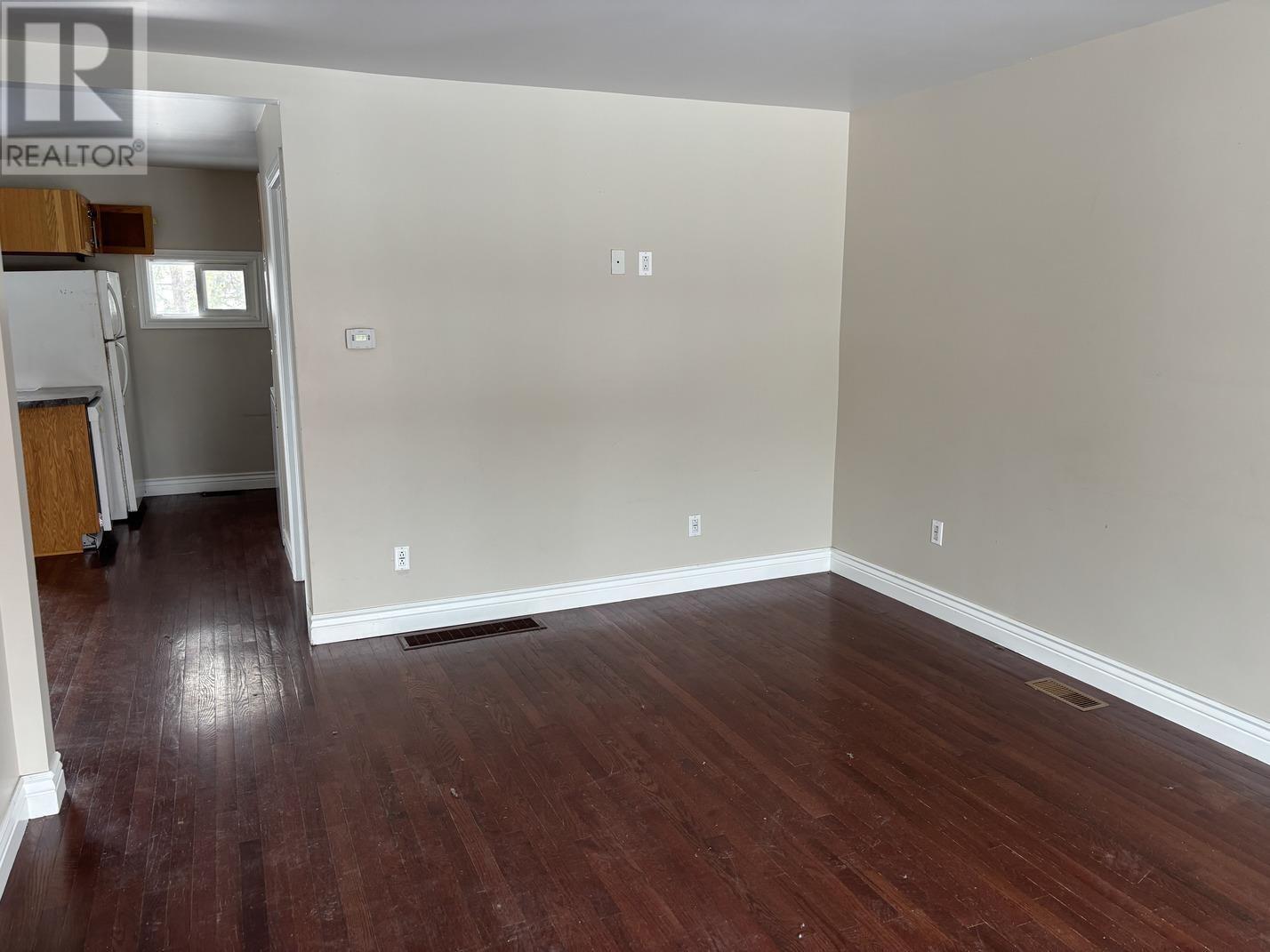3 Bedroom
2 Bathroom
1150 sqft
Forced Air
$239,900
Looking for your first home or a smart investment? This well maintained 1.5-storey home might just be the perfect fit! With 4 total bedrooms (2 upstairs, 1 on the main floor, and 1 in the basement), this home offers flexibility for growing families, guests, or a home office setup. Step inside to an open-concept main floor that seamlessly connects the living area to a dedicated dining room—perfect for entertaining. The kitchen adds a modern touch, while hardwood flooring flows throughout the main and upper levels. The finished basement features a cozy rec room and additional living space, complemented by gas forced-air heating for year-round comfort. Outside, enjoy great curb appeal with vinyl siding, a handy storage shed, and parking for 2–3 vehicles. All that’s left to do is move in and make it yours! (id:49269)
Property Details
|
MLS® Number
|
SM250816 |
|
Property Type
|
Single Family |
|
Community Name
|
Sault Ste. Marie |
|
CommunicationType
|
High Speed Internet |
|
CommunityFeatures
|
Bus Route |
|
Features
|
Crushed Stone Driveway |
|
StorageType
|
Storage Shed |
|
Structure
|
Shed |
Building
|
BathroomTotal
|
2 |
|
BedroomsAboveGround
|
3 |
|
BedroomsTotal
|
3 |
|
Appliances
|
Microwave Built-in |
|
BasementType
|
Full |
|
ConstructedDate
|
1942 |
|
ConstructionStyleAttachment
|
Detached |
|
ExteriorFinish
|
Vinyl |
|
FoundationType
|
Block |
|
HalfBathTotal
|
1 |
|
HeatingFuel
|
Natural Gas |
|
HeatingType
|
Forced Air |
|
StoriesTotal
|
2 |
|
SizeInterior
|
1150 Sqft |
|
UtilityWater
|
Municipal Water |
Parking
Land
|
AccessType
|
Road Access |
|
Acreage
|
No |
|
Sewer
|
Sanitary Sewer |
|
SizeDepth
|
106 Ft |
|
SizeFrontage
|
40.0000 |
|
SizeIrregular
|
40 X 106 |
|
SizeTotalText
|
40 X 106|under 1/2 Acre |
Rooms
| Level |
Type |
Length |
Width |
Dimensions |
|
Second Level |
Bedroom |
|
|
7'8 x 11'2 |
|
Second Level |
Bedroom |
|
|
11'8 x 11'0 |
|
Basement |
Recreation Room |
|
|
18'0 x 10'10 |
|
Basement |
Den |
|
|
15'1 x 10'7 |
|
Basement |
Utility Room |
|
|
14'10 x 11'5 |
|
Basement |
Bathroom |
|
|
6'0 x 4'0 |
|
Main Level |
Living Room |
|
|
11'11 x 15'9 |
|
Main Level |
Bedroom |
|
|
7'9 x 11'11 |
|
Main Level |
Bathroom |
|
|
8'7 x 4'10 |
|
Main Level |
Dining Room |
|
|
11'8 x 9'2 |
|
Main Level |
Kitchen |
|
|
14'4 x 6'6 |
Utilities
|
Cable
|
Available |
|
Electricity
|
Available |
|
Natural Gas
|
Available |
|
Telephone
|
Available |
https://www.realtor.ca/real-estate/28196347/417-dovercourt-rd-sault-ste-marie-sault-ste-marie



















