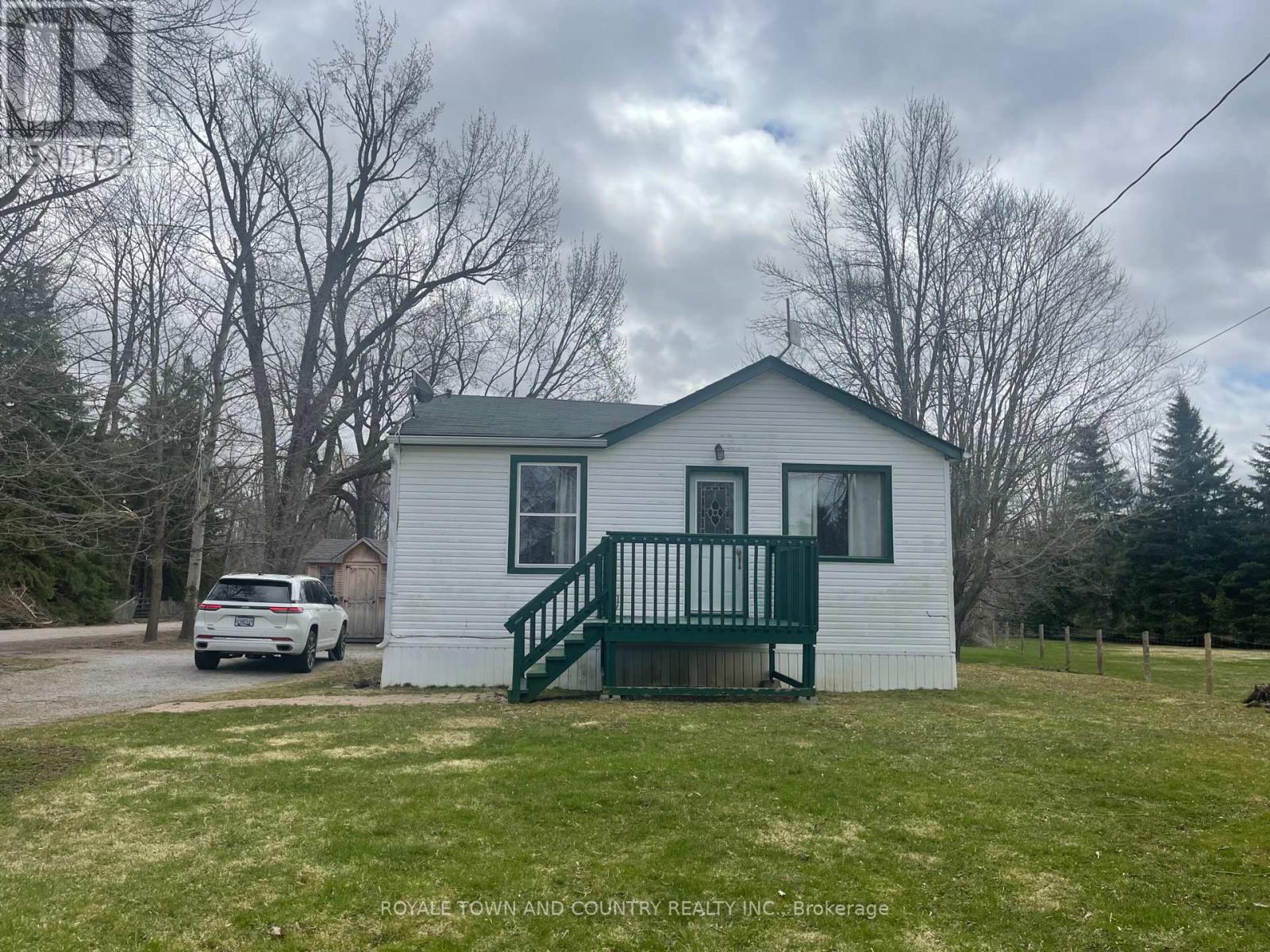1 Bedroom
1 Bathroom
700 - 1100 sqft
Bungalow
Forced Air
$449,900
If you are just starting ... or retiring and don't want to be in town - this might be the place for you. This cute as a button home sits in the Hamlet of Reaboro, centrally located between Lindsay and Peterborough. Features an updated kitchen, Fair sized living room with wood floors, office or a den and a good sized bedroom with walk in closet. Nice sized deck at the back to enjoy the sun or simply to sit and enjoy the pretty yard - treed and landscaped with mennonite built shed as well. Mudroom and full basement (unfinished) with laundry, newer propane forced air furnace (2024) , UV purification system and water softener system as well. Lots of storage and lots of room to build equity too. Ready for immediate possession. (id:49269)
Property Details
|
MLS® Number
|
X11999136 |
|
Property Type
|
Single Family |
|
Community Name
|
Ops |
|
CommunityFeatures
|
School Bus |
|
EquipmentType
|
Propane Tank |
|
Features
|
Cul-de-sac, Irregular Lot Size, Level |
|
ParkingSpaceTotal
|
3 |
|
RentalEquipmentType
|
Propane Tank |
|
Structure
|
Deck, Shed |
Building
|
BathroomTotal
|
1 |
|
BedroomsAboveGround
|
1 |
|
BedroomsTotal
|
1 |
|
Age
|
51 To 99 Years |
|
Appliances
|
Water Heater, Water Softener, Water Purifier, Dishwasher, Dryer, Microwave, Stove, Washer, Refrigerator |
|
ArchitecturalStyle
|
Bungalow |
|
BasementDevelopment
|
Unfinished |
|
BasementType
|
Full (unfinished) |
|
ConstructionStyleAttachment
|
Detached |
|
ExteriorFinish
|
Vinyl Siding |
|
FoundationType
|
Stone |
|
HeatingFuel
|
Propane |
|
HeatingType
|
Forced Air |
|
StoriesTotal
|
1 |
|
SizeInterior
|
700 - 1100 Sqft |
|
Type
|
House |
|
UtilityWater
|
Drilled Well |
Parking
Land
|
Acreage
|
No |
|
Sewer
|
Septic System |
|
SizeDepth
|
202 Ft ,4 In |
|
SizeFrontage
|
45 Ft ,10 In |
|
SizeIrregular
|
45.9 X 202.4 Ft ; Back Width-106.85 Side - 194.15 |
|
SizeTotalText
|
45.9 X 202.4 Ft ; Back Width-106.85 Side - 194.15|under 1/2 Acre |
Rooms
| Level |
Type |
Length |
Width |
Dimensions |
|
Basement |
Other |
7.26 m |
8.25 m |
7.26 m x 8.25 m |
|
Main Level |
Foyer |
1.55 m |
2.29 m |
1.55 m x 2.29 m |
|
Main Level |
Kitchen |
2.51 m |
3.61 m |
2.51 m x 3.61 m |
|
Main Level |
Dining Room |
2.51 m |
2.26 m |
2.51 m x 2.26 m |
|
Main Level |
Living Room |
4.65 m |
3.25 m |
4.65 m x 3.25 m |
|
Main Level |
Bathroom |
1.8 m |
2.49 m |
1.8 m x 2.49 m |
|
Main Level |
Primary Bedroom |
4.62 m |
2.29 m |
4.62 m x 2.29 m |
https://www.realtor.ca/real-estate/27977143/2-osborne-street-kawartha-lakes-ops-ops





























