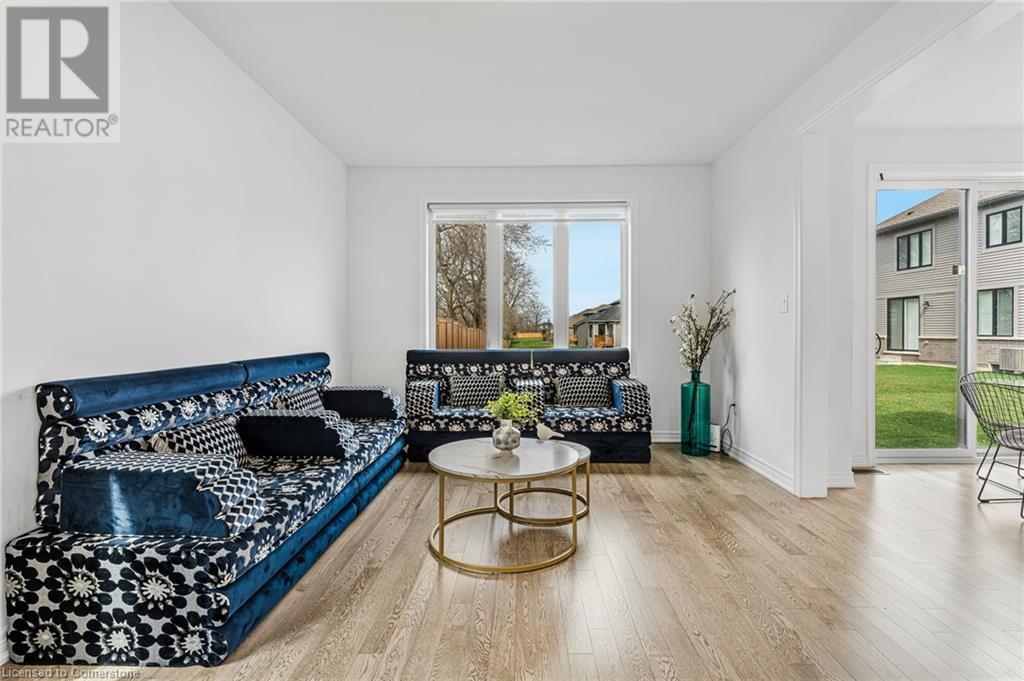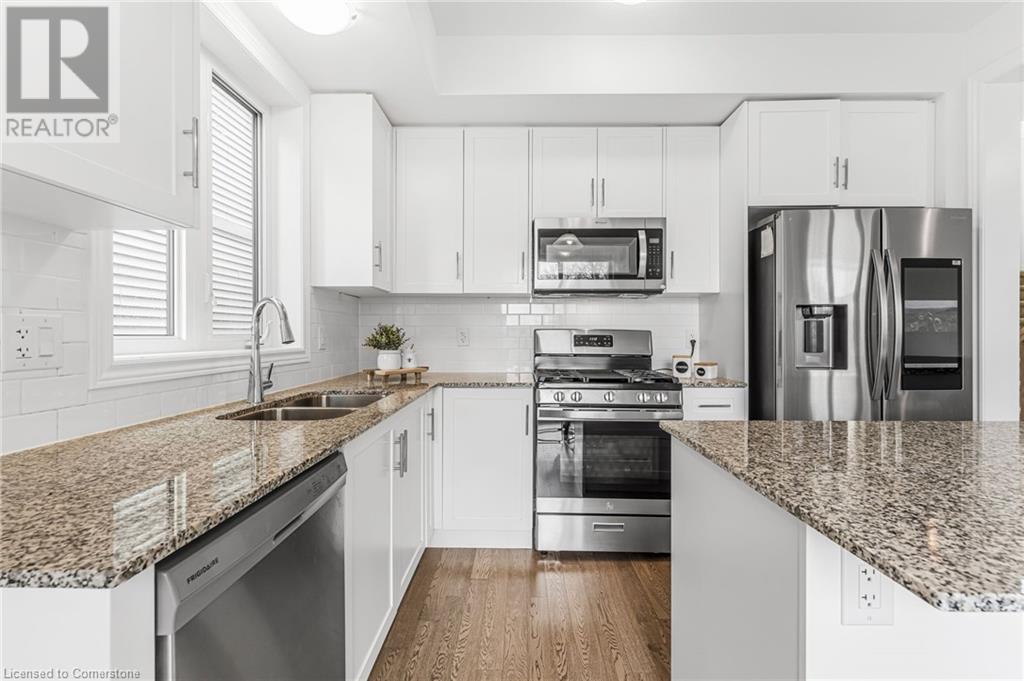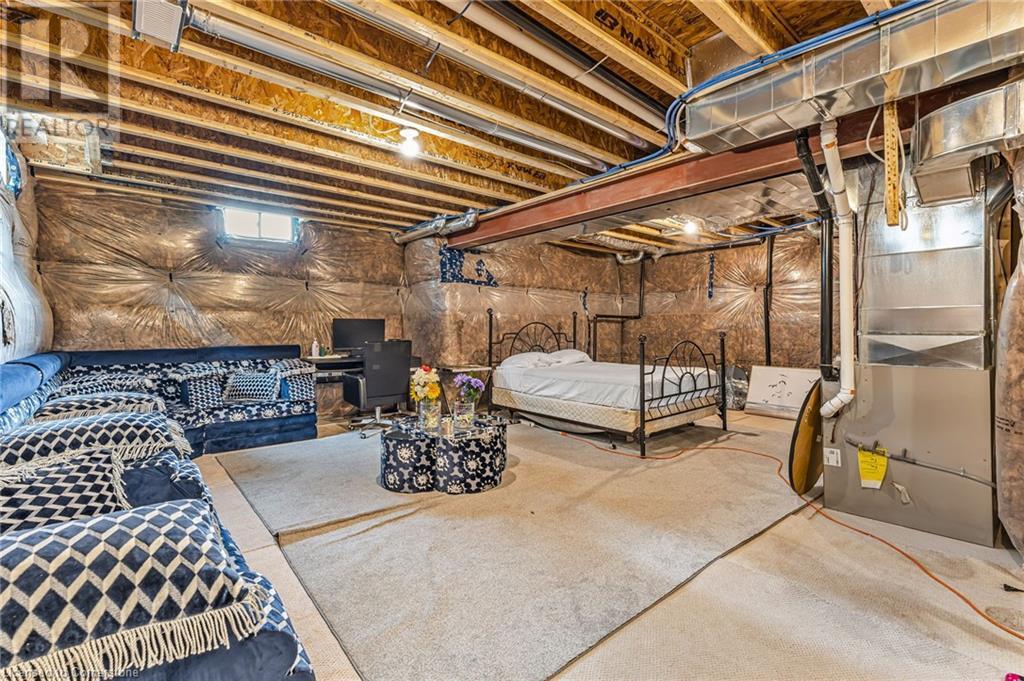3 Bedroom
3 Bathroom
1691 sqft
2 Level
Central Air Conditioning
Forced Air
$829,900
Step into this beautifully upgraded Branthaven-built home, just months old and still covered under Tarion warranty—offering peace of mind and effortless modern living. With nearly 1,700 sq. ft. of bright, thoughtfully designed space, this 3-bedroom, 2.5-bath gem is bathed in natural light through oversized windows and boasts a flowing open-concept layout. From the moment you enter, you’ll notice the 9-ft ceilings, engineered hardwood floors, and a welcoming foyer. The heart of the home is the chef-inspired kitchen, complete with stainless steel appliances, quartz countertops, backsplash, and premium builder upgrades throughout. Upstairs, enjoy spacious bedrooms, a luxurious upgraded ensuite, and the convenience of second-floor laundry with washer & dryer. The unfinished basement offers endless possibilities—rec room, office, or potential income suite. Nestled in a family-friendly neighborhood, you're just minutes from parks, schools, major highways, and Hamilton Airport. With stunning curb appeal, meticulous care, and true turnkey condition, this is a home you won’t want to miss. Welcome to 102 Marion Street—where comfort, convenience, and craftsmanship come together. (id:49269)
Property Details
|
MLS® Number
|
40717785 |
|
Property Type
|
Single Family |
|
AmenitiesNearBy
|
Airport, Place Of Worship, Playground, Schools |
|
CommunityFeatures
|
Quiet Area, School Bus |
|
EquipmentType
|
Water Heater |
|
ParkingSpaceTotal
|
2 |
|
RentalEquipmentType
|
Water Heater |
Building
|
BathroomTotal
|
3 |
|
BedroomsAboveGround
|
3 |
|
BedroomsTotal
|
3 |
|
Appliances
|
Dishwasher, Dryer, Refrigerator, Stove, Washer, Microwave Built-in |
|
ArchitecturalStyle
|
2 Level |
|
BasementDevelopment
|
Unfinished |
|
BasementType
|
Full (unfinished) |
|
ConstructionStyleAttachment
|
Detached |
|
CoolingType
|
Central Air Conditioning |
|
ExteriorFinish
|
Brick, Concrete, Vinyl Siding, Shingles |
|
FoundationType
|
Poured Concrete |
|
HalfBathTotal
|
1 |
|
HeatingType
|
Forced Air |
|
StoriesTotal
|
2 |
|
SizeInterior
|
1691 Sqft |
|
Type
|
House |
|
UtilityWater
|
Municipal Water |
Parking
Land
|
AccessType
|
Highway Nearby |
|
Acreage
|
No |
|
LandAmenities
|
Airport, Place Of Worship, Playground, Schools |
|
Sewer
|
Municipal Sewage System |
|
SizeDepth
|
92 Ft |
|
SizeFrontage
|
33 Ft |
|
SizeTotalText
|
Under 1/2 Acre |
|
ZoningDescription
|
R4-312 |
Rooms
| Level |
Type |
Length |
Width |
Dimensions |
|
Second Level |
Bedroom |
|
|
12'0'' x 10'0'' |
|
Second Level |
Bedroom |
|
|
11'0'' x 10'0'' |
|
Second Level |
4pc Bathroom |
|
|
Measurements not available |
|
Second Level |
Laundry Room |
|
|
Measurements not available |
|
Second Level |
Full Bathroom |
|
|
Measurements not available |
|
Second Level |
Primary Bedroom |
|
|
12'2'' x 16'2'' |
|
Main Level |
2pc Bathroom |
|
|
Measurements not available |
|
Main Level |
Kitchen |
|
|
11'1'' x 8'0'' |
|
Main Level |
Breakfast |
|
|
11'1'' x 7'6'' |
|
Main Level |
Family Room |
|
|
12'0'' x 19'0'' |
|
Main Level |
Foyer |
|
|
Measurements not available |
https://www.realtor.ca/real-estate/28197463/102-marion-street-hamilton


















































