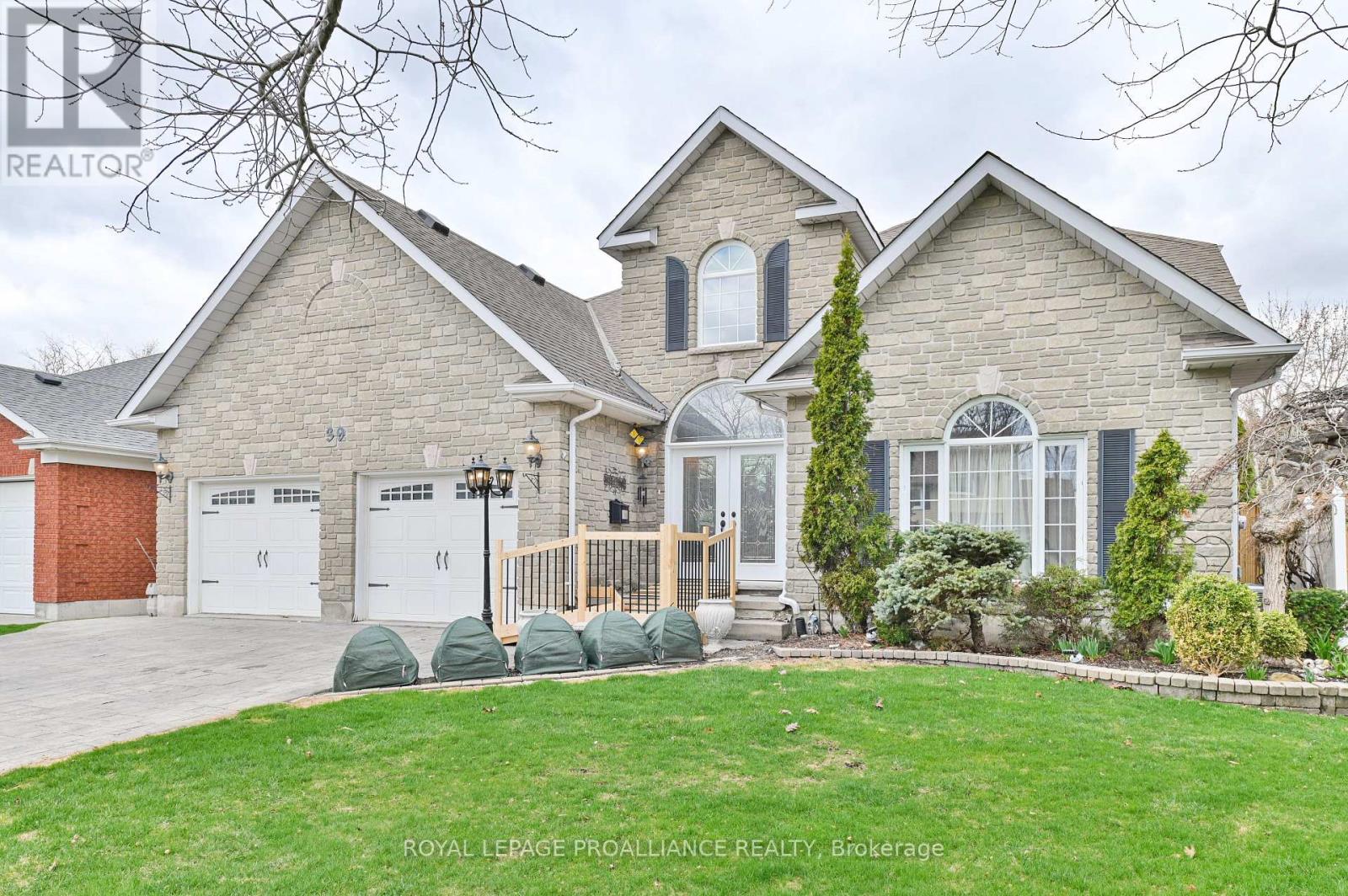4 Bedroom
4 Bathroom
3000 - 3500 sqft
Fireplace
Central Air Conditioning, Air Exchanger
Forced Air
Lawn Sprinkler
$879,900
This remarkable home offers 3395 square feet of elegant living space, boasting 4 bedrooms and 4 bathrooms. The main level features exquisite hardwood flooring with decorative inlays. The grand entryway has a welcoming feel. The sunken family room, adorned with floor-to-ceiling windows, gas fireplace/built-ins and garden doors opening to an exterior patio providing a bright and inviting space. Two gas fireplaces add warmth and charm to both the family room and primary bedroom. The main level primary bedroom is a luxurious retreat, show casing a coffered ceiling, fireplace and a large en-suite bathroom and walk-in closet. there is a convenient main level laundry and 2 piece bathroom. Upstairs, three additional bedrooms with 1 bedroom featuring a 3 piece en-suite, walk-in closet, offering comfort and privacy for family or guests. The heart of the home is a massive, timeless white kitchen, perfect for culinary enthusiasts. Separate Dining room and living room offer additional space to entertain. Outside, the modern stamped concrete driveway and rear patio enhance the property's curb appeal and provide ample space of outdoor entertaining. This exceptional home seamlessly blends classic elegance with modern amenities creating an unparalleled living experience. (id:49269)
Property Details
|
MLS® Number
|
X12096929 |
|
Property Type
|
Single Family |
|
Community Name
|
Belleville Ward |
|
AmenitiesNearBy
|
Hospital, Marina, Place Of Worship, Public Transit, Schools |
|
Features
|
Level, Sump Pump |
|
ParkingSpaceTotal
|
6 |
|
Structure
|
Patio(s) |
Building
|
BathroomTotal
|
4 |
|
BedroomsAboveGround
|
4 |
|
BedroomsTotal
|
4 |
|
Age
|
16 To 30 Years |
|
Amenities
|
Fireplace(s) |
|
Appliances
|
Garage Door Opener Remote(s), Central Vacuum, Water Meter, Dishwasher, Dryer, Garage Door Opener, Stove, Washer, Window Coverings, Refrigerator |
|
BasementFeatures
|
Walk-up |
|
BasementType
|
Full |
|
ConstructionStyleAttachment
|
Detached |
|
CoolingType
|
Central Air Conditioning, Air Exchanger |
|
ExteriorFinish
|
Stone |
|
FireProtection
|
Smoke Detectors |
|
FireplacePresent
|
Yes |
|
FireplaceTotal
|
2 |
|
FlooringType
|
Hardwood, Vinyl, Carpeted, Tile |
|
FoundationType
|
Poured Concrete |
|
HalfBathTotal
|
1 |
|
HeatingFuel
|
Natural Gas |
|
HeatingType
|
Forced Air |
|
StoriesTotal
|
2 |
|
SizeInterior
|
3000 - 3500 Sqft |
|
Type
|
House |
|
UtilityWater
|
Municipal Water |
Parking
Land
|
Acreage
|
No |
|
LandAmenities
|
Hospital, Marina, Place Of Worship, Public Transit, Schools |
|
LandscapeFeatures
|
Lawn Sprinkler |
|
Sewer
|
Sanitary Sewer |
|
SizeDepth
|
107 Ft |
|
SizeFrontage
|
60 Ft |
|
SizeIrregular
|
60 X 107 Ft |
|
SizeTotalText
|
60 X 107 Ft|under 1/2 Acre |
|
ZoningDescription
|
R1 |
Rooms
| Level |
Type |
Length |
Width |
Dimensions |
|
Second Level |
Bathroom |
2.51 m |
2.62 m |
2.51 m x 2.62 m |
|
Second Level |
Bedroom 3 |
4.29 m |
3.61 m |
4.29 m x 3.61 m |
|
Second Level |
Bedroom 4 |
4.04 m |
3.58 m |
4.04 m x 3.58 m |
|
Second Level |
Bathroom |
2.49 m |
2.31 m |
2.49 m x 2.31 m |
|
Second Level |
Bedroom 2 |
4.8 m |
3.35 m |
4.8 m x 3.35 m |
|
Basement |
Games Room |
4.98 m |
4.41 m |
4.98 m x 4.41 m |
|
Basement |
Utility Room |
7.69 m |
4.27 m |
7.69 m x 4.27 m |
|
Basement |
Workshop |
6.88 m |
4.95 m |
6.88 m x 4.95 m |
|
Main Level |
Foyer |
5.18 m |
3.2 m |
5.18 m x 3.2 m |
|
Main Level |
Kitchen |
7.8 m |
3.56 m |
7.8 m x 3.56 m |
|
Main Level |
Dining Room |
3.68 m |
4.29 m |
3.68 m x 4.29 m |
|
Main Level |
Living Room |
4.01 m |
4.29 m |
4.01 m x 4.29 m |
|
Main Level |
Family Room |
5.08 m |
4.44 m |
5.08 m x 4.44 m |
|
Main Level |
Primary Bedroom |
4.17 m |
5.05 m |
4.17 m x 5.05 m |
|
Main Level |
Bathroom |
4.88 m |
2.64 m |
4.88 m x 2.64 m |
|
Main Level |
Laundry Room |
3.3 m |
1.91 m |
3.3 m x 1.91 m |
|
Main Level |
Bathroom |
2.13 m |
1.32 m |
2.13 m x 1.32 m |
Utilities
|
Cable
|
Available |
|
Sewer
|
Installed |
https://www.realtor.ca/real-estate/28198734/39-grosvenor-drive-belleville-belleville-ward-belleville-ward





















