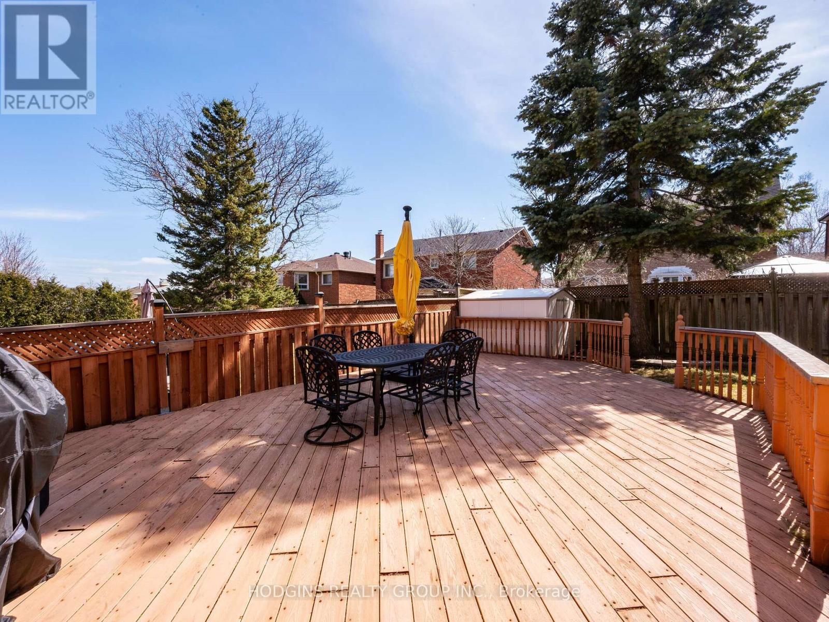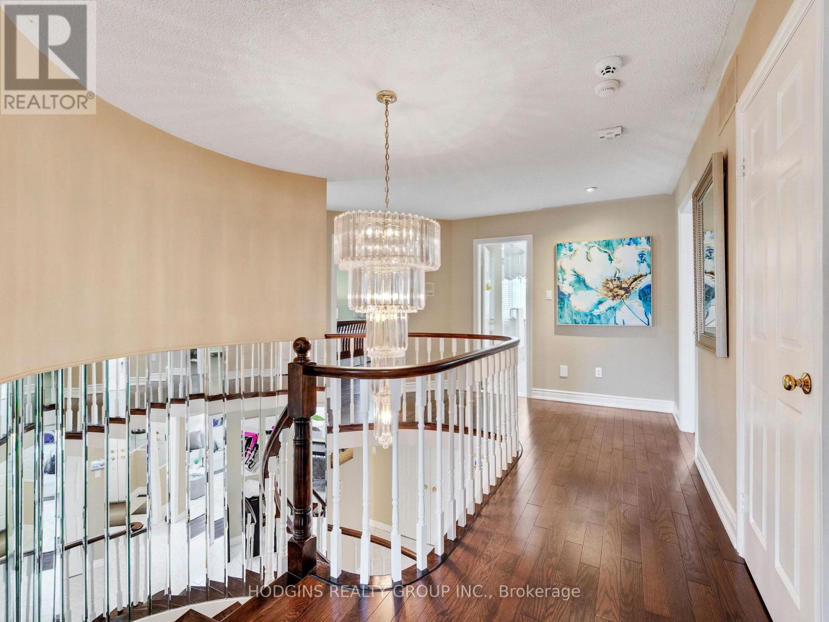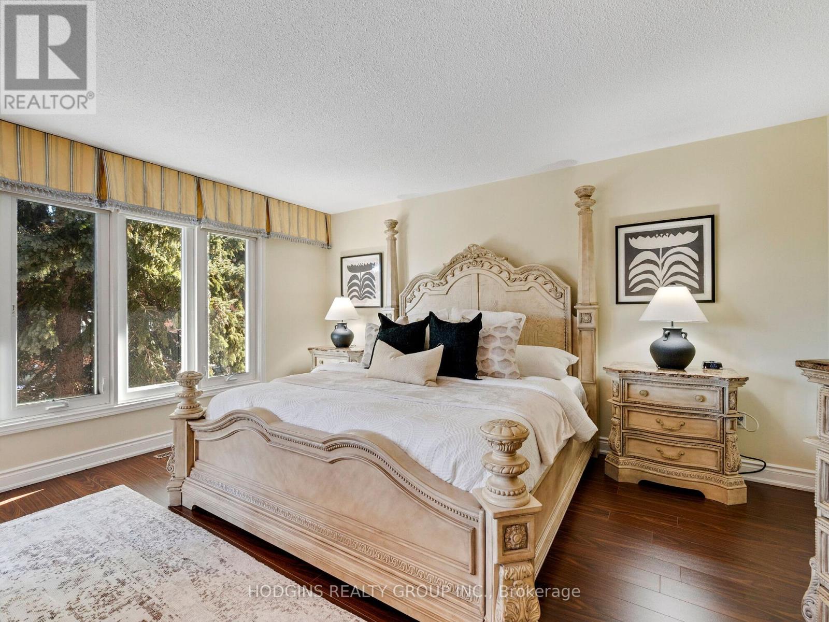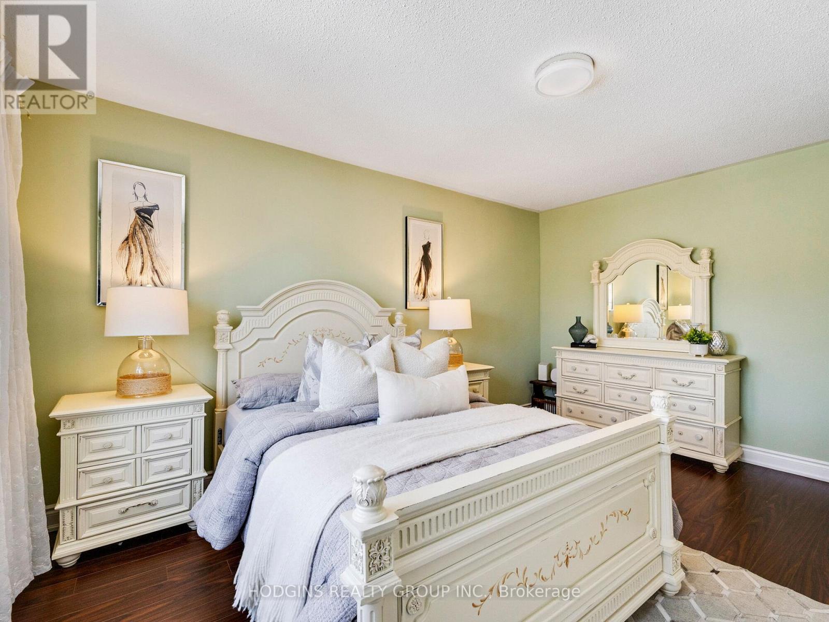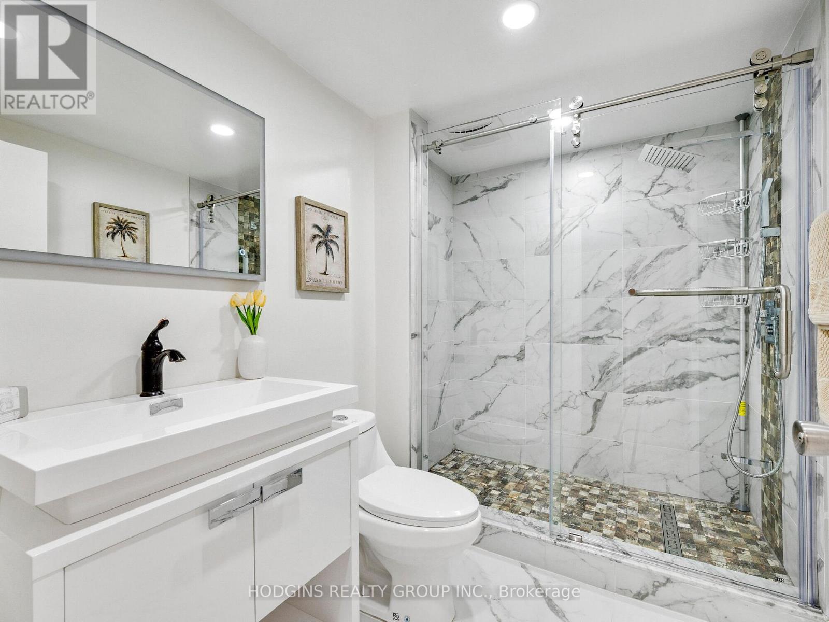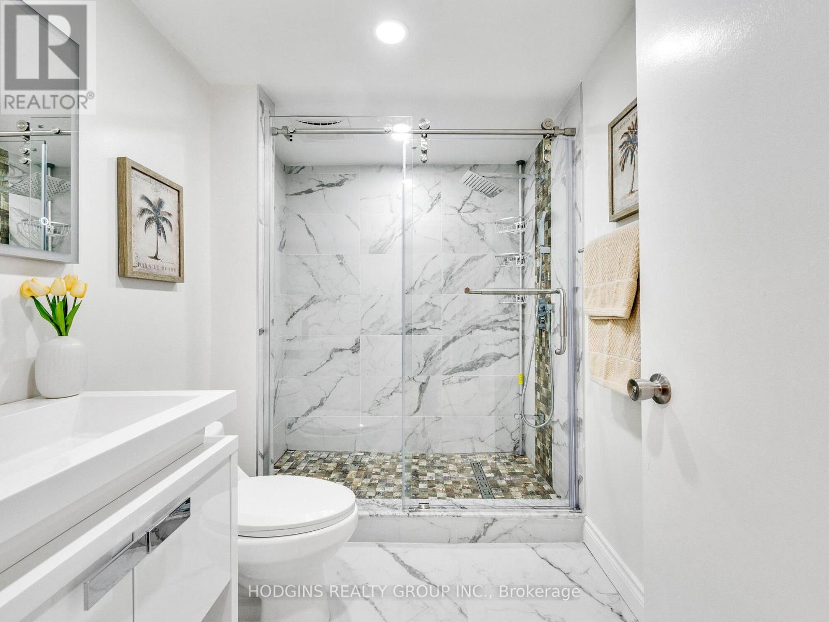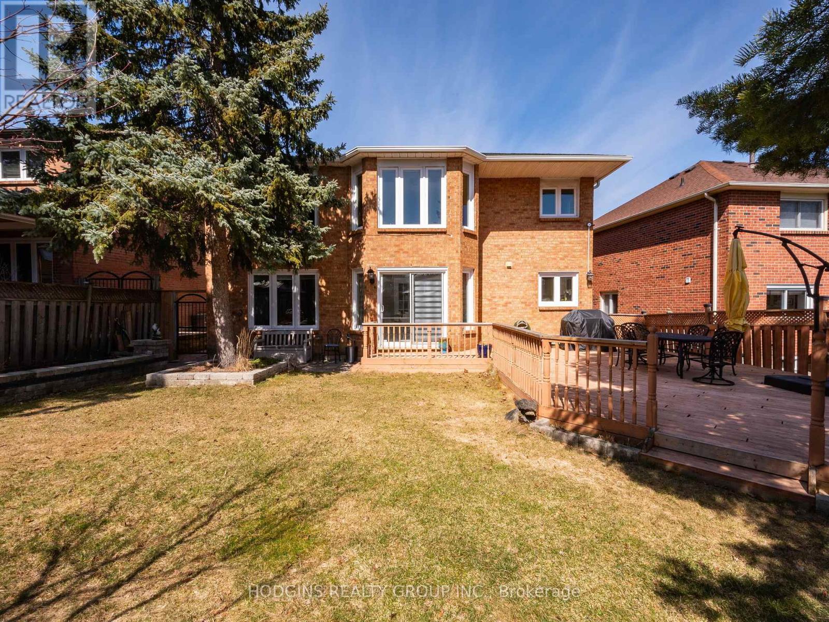5 Bedroom
4 Bathroom
3000 - 3500 sqft
Fireplace
Central Air Conditioning
Forced Air
Landscaped
$1,739,800
Charming Georgian style executive showpiece home on prestigious Hollywell Avenue in exclusive Old English Lane Credit River neighbourhood. Spacious almost 3200sf centre hall plan design beautifully updated including bathrooms, modern kitchen & spacious open concept entertainers basement with designer bath, games room, impressive wet bar, fitness/dance zone, lounge & guest bedroom. Generous main level ideal for family enjoyment & large get togethers thanks to gracious formal dining room open to living room plus regal main floor family room with gorgeous tray ceiling & pot lights + inviting fireplace in addition to main floor office, all having rich tone hardwood floors. Upstairs offer 4 large bedrooms including a hotel style primary retreat complete with sitting/viewing lounge, abundant walk-in closet & pampering custom ensuite with relaxing free standing soaker tub & luxurious oversized glass shower with bench. See Expansive list of updates & features. Generous driveway for multi car depth parking + private backyard & large deck for outdoor dining & enjoyment. Tucked away upscale enclave beautifully located just steps to breathtaking credit river & Culham trail + min to Streetsville village & GO + ultra convenient to airport or across GTA with quick hywy access. Minutes away to Costco, Best Buy , Home Depot and Heartland Town Center. (id:49269)
Property Details
|
MLS® Number
|
W12096732 |
|
Property Type
|
Single Family |
|
Community Name
|
East Credit |
|
CommunityFeatures
|
School Bus |
|
Features
|
Carpet Free |
|
ParkingSpaceTotal
|
6 |
|
Structure
|
Shed |
Building
|
BathroomTotal
|
4 |
|
BedroomsAboveGround
|
4 |
|
BedroomsBelowGround
|
1 |
|
BedroomsTotal
|
5 |
|
Amenities
|
Fireplace(s) |
|
Appliances
|
Central Vacuum, Freezer, Refrigerator |
|
BasementDevelopment
|
Finished |
|
BasementType
|
N/a (finished) |
|
ConstructionStyleAttachment
|
Detached |
|
CoolingType
|
Central Air Conditioning |
|
ExteriorFinish
|
Brick |
|
FireProtection
|
Alarm System |
|
FireplacePresent
|
Yes |
|
FlooringType
|
Hardwood |
|
FoundationType
|
Poured Concrete |
|
HalfBathTotal
|
1 |
|
HeatingFuel
|
Natural Gas |
|
HeatingType
|
Forced Air |
|
StoriesTotal
|
2 |
|
SizeInterior
|
3000 - 3500 Sqft |
|
Type
|
House |
|
UtilityWater
|
Municipal Water |
Parking
Land
|
Acreage
|
No |
|
FenceType
|
Fenced Yard |
|
LandscapeFeatures
|
Landscaped |
|
Sewer
|
Sanitary Sewer |
|
SizeDepth
|
113 Ft ,10 In |
|
SizeFrontage
|
44 Ft ,8 In |
|
SizeIrregular
|
44.7 X 113.9 Ft ; Lot Rear 50.6ft |
|
SizeTotalText
|
44.7 X 113.9 Ft ; Lot Rear 50.6ft |
|
SurfaceWater
|
River/stream |
Rooms
| Level |
Type |
Length |
Width |
Dimensions |
|
Lower Level |
Bedroom 5 |
3.74 m |
4.95 m |
3.74 m x 4.95 m |
|
Lower Level |
Recreational, Games Room |
6.79 m |
6.93 m |
6.79 m x 6.93 m |
|
Lower Level |
Media |
3.73 m |
5.41 m |
3.73 m x 5.41 m |
|
Main Level |
Living Room |
3.46 m |
5.1 m |
3.46 m x 5.1 m |
|
Main Level |
Dining Room |
3.45 m |
3.98 m |
3.45 m x 3.98 m |
|
Main Level |
Kitchen |
3.46 m |
3.33 m |
3.46 m x 3.33 m |
|
Main Level |
Eating Area |
3.28 m |
4.36 m |
3.28 m x 4.36 m |
|
Main Level |
Family Room |
3.9 m |
5.59 m |
3.9 m x 5.59 m |
|
Main Level |
Office |
3.9 m |
2.81 m |
3.9 m x 2.81 m |
|
Upper Level |
Primary Bedroom |
7.19 m |
6.26 m |
7.19 m x 6.26 m |
|
Upper Level |
Bedroom 2 |
3.91 m |
4.18 m |
3.91 m x 4.18 m |
|
Upper Level |
Bedroom 3 |
4.14 m |
4.56 m |
4.14 m x 4.56 m |
|
Upper Level |
Bedroom 4 |
3.42 m |
4.58 m |
3.42 m x 4.58 m |
https://www.realtor.ca/real-estate/28198406/1550-hollywell-avenue-mississauga-east-credit-east-credit



