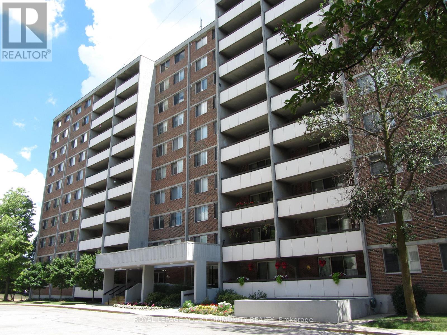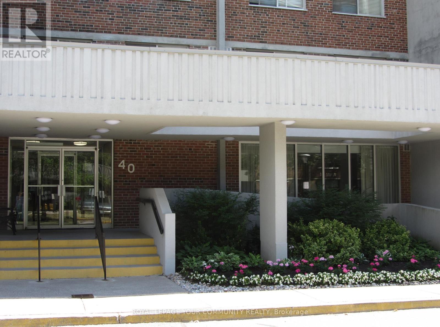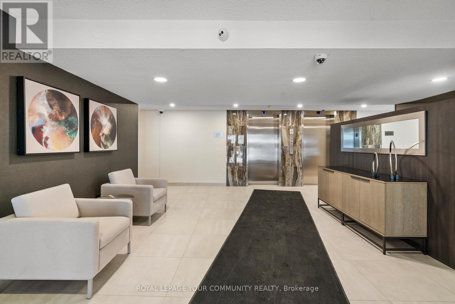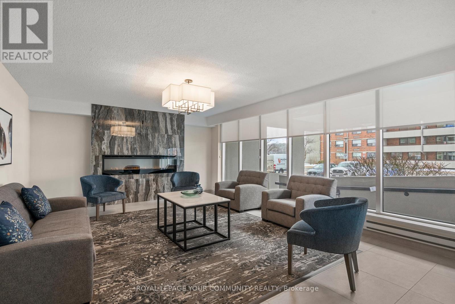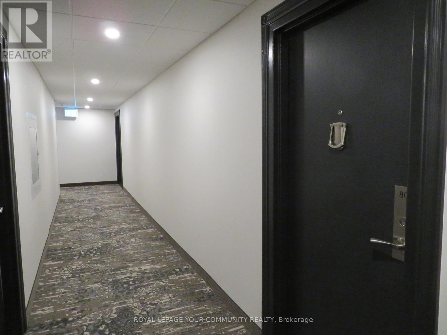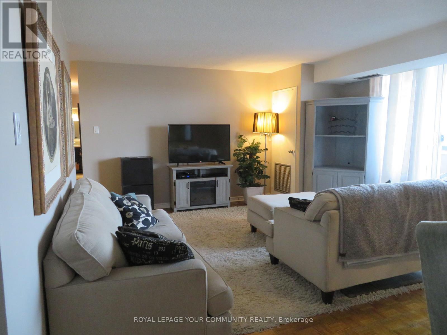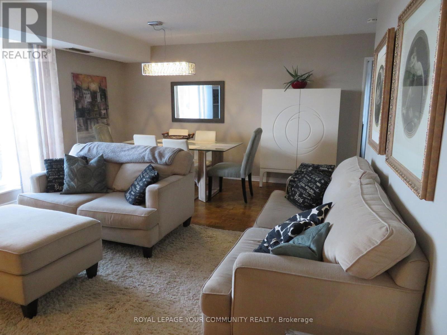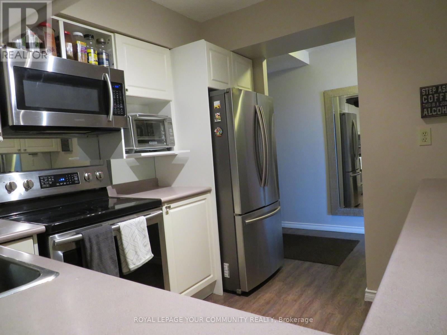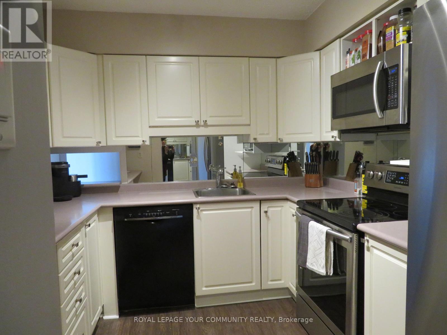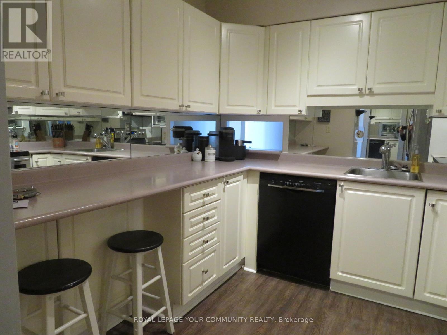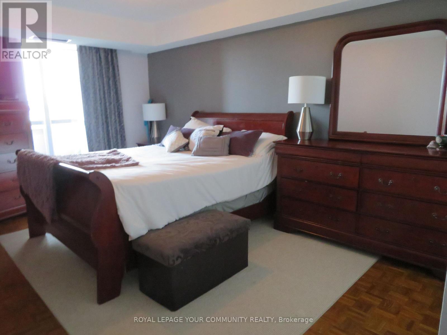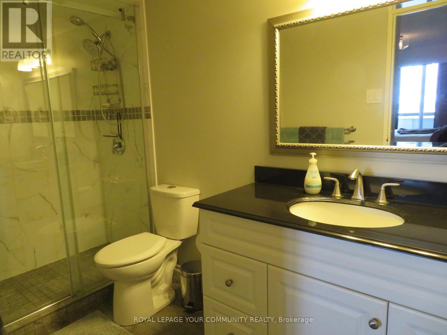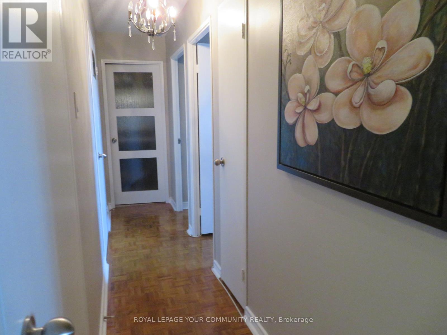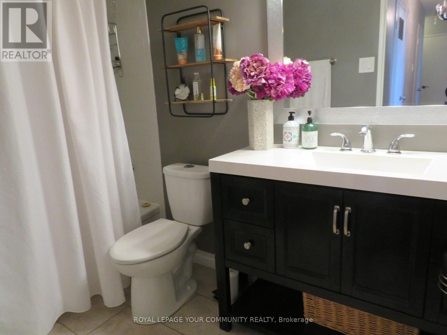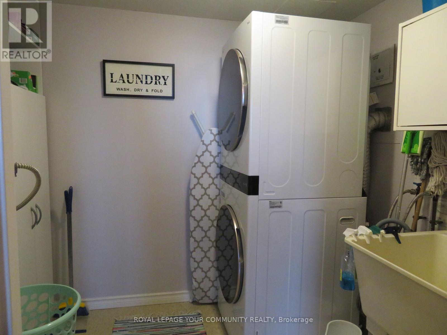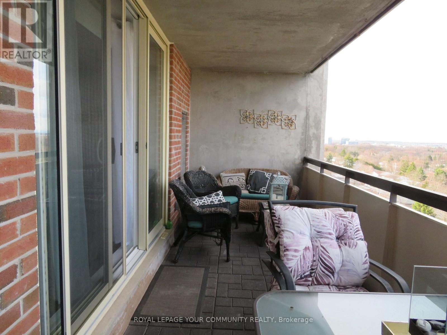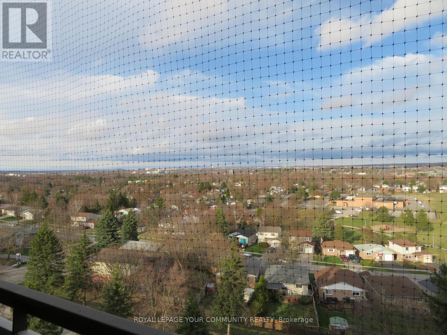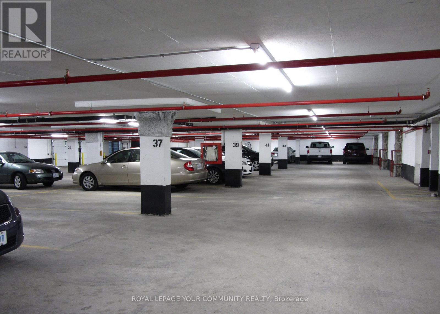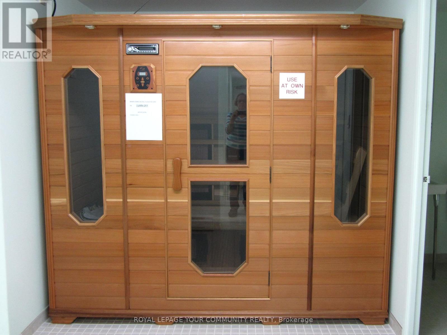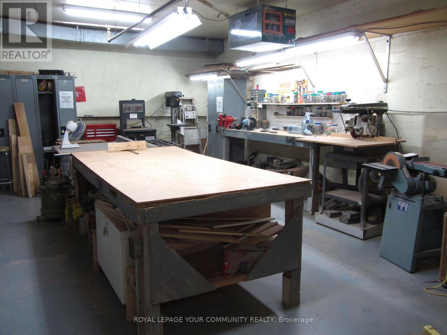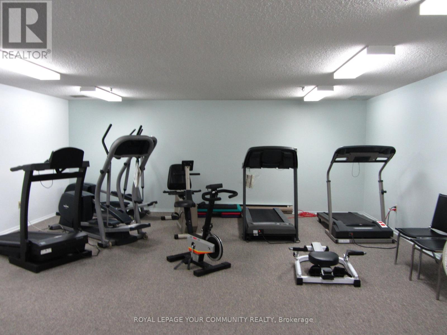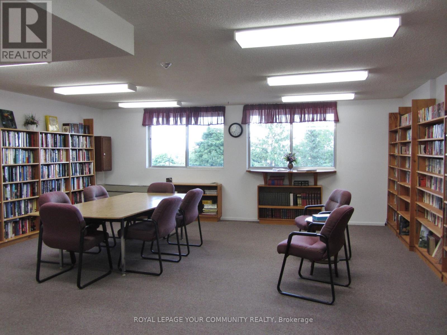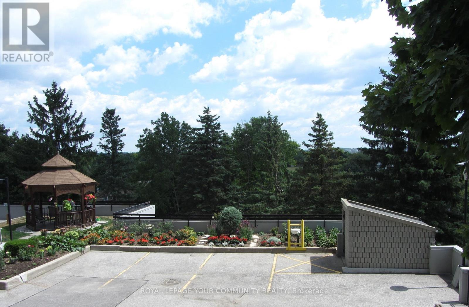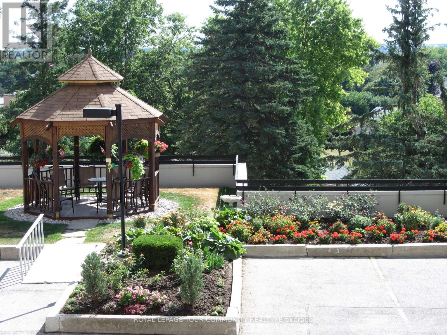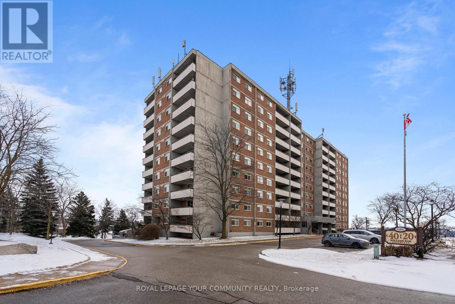416-218-8800
admin@hlfrontier.com
805 - 40 William Roe Boulevard Newmarket (Central Newmarket), Ontario L3Y 5N4
3 Bedroom
2 Bathroom
1200 - 1399 sqft
Central Air Conditioning
Forced Air
$725,000Maintenance, Common Area Maintenance, Insurance, Water, Parking, Cable TV
$690.68 Monthly
Maintenance, Common Area Maintenance, Insurance, Water, Parking, Cable TV
$690.68 MonthlyHigh Demand Building * Spacious 3 Bedroom & 2 Bath "The Mary Anne" model Approx. 1308 sq ft * LR & DR Open Concept * Updated Kitchen w/ SS Fridge & Stove * Walkout to a Large East Facing Balcony * Updated Bathrooms * Ensuite Laundry & Storage Rm + Locker in Basement * Underground Parking * Accessible Building W/Party, Exercise & Billiard Rms, Library, Workshop & Lots of Guest Parking * Lovely Gardens & Gazebo * Halls & Lobby had a Major Renovation last year * Well Run Building in Convenient Location! (id:49269)
Property Details
| MLS® Number | N12096661 |
| Property Type | Single Family |
| Community Name | Central Newmarket |
| AmenitiesNearBy | Park, Public Transit, Schools |
| CommunityFeatures | Pet Restrictions |
| Features | Balcony |
| ParkingSpaceTotal | 1 |
Building
| BathroomTotal | 2 |
| BedroomsAboveGround | 3 |
| BedroomsTotal | 3 |
| Age | 31 To 50 Years |
| Amenities | Exercise Centre, Party Room, Sauna, Visitor Parking, Storage - Locker |
| Appliances | Garage Door Opener Remote(s), Water Heater, Dishwasher, Dryer, Microwave, Stove, Washer, Refrigerator |
| CoolingType | Central Air Conditioning |
| ExteriorFinish | Concrete, Brick |
| FireProtection | Security System |
| HeatingFuel | Electric |
| HeatingType | Forced Air |
| SizeInterior | 1200 - 1399 Sqft |
| Type | Apartment |
Parking
| Underground | |
| Garage |
Land
| Acreage | No |
| LandAmenities | Park, Public Transit, Schools |
| ZoningDescription | Residential |
Rooms
| Level | Type | Length | Width | Dimensions |
|---|---|---|---|---|
| Flat | Living Room | 6.1 m | 5.19 m | 6.1 m x 5.19 m |
| Flat | Dining Room | Measurements not available | ||
| Flat | Kitchen | 2.74 m | 2.66 m | 2.74 m x 2.66 m |
| Flat | Primary Bedroom | 4.66 m | 3.09 m | 4.66 m x 3.09 m |
| Flat | Bedroom 2 | 3.49 m | 3.15 m | 3.49 m x 3.15 m |
| Flat | Bedroom 3 | 3.55 m | 3.08 m | 3.55 m x 3.08 m |
| Flat | Laundry Room | 2.4 m | 1.89 m | 2.4 m x 1.89 m |
Interested?
Contact us for more information

