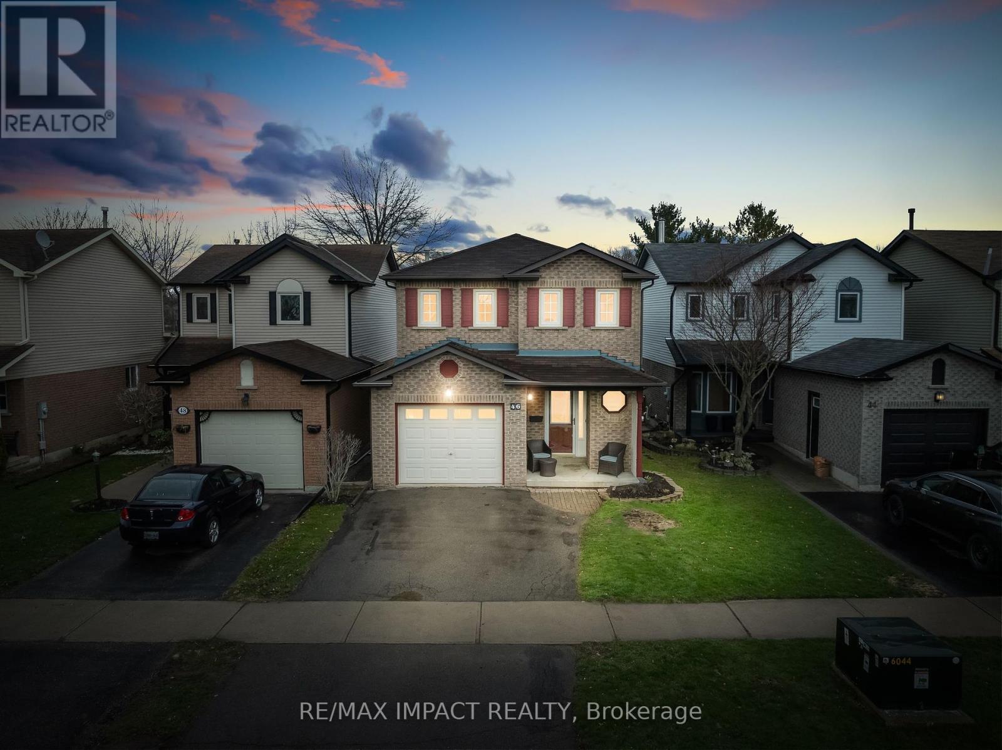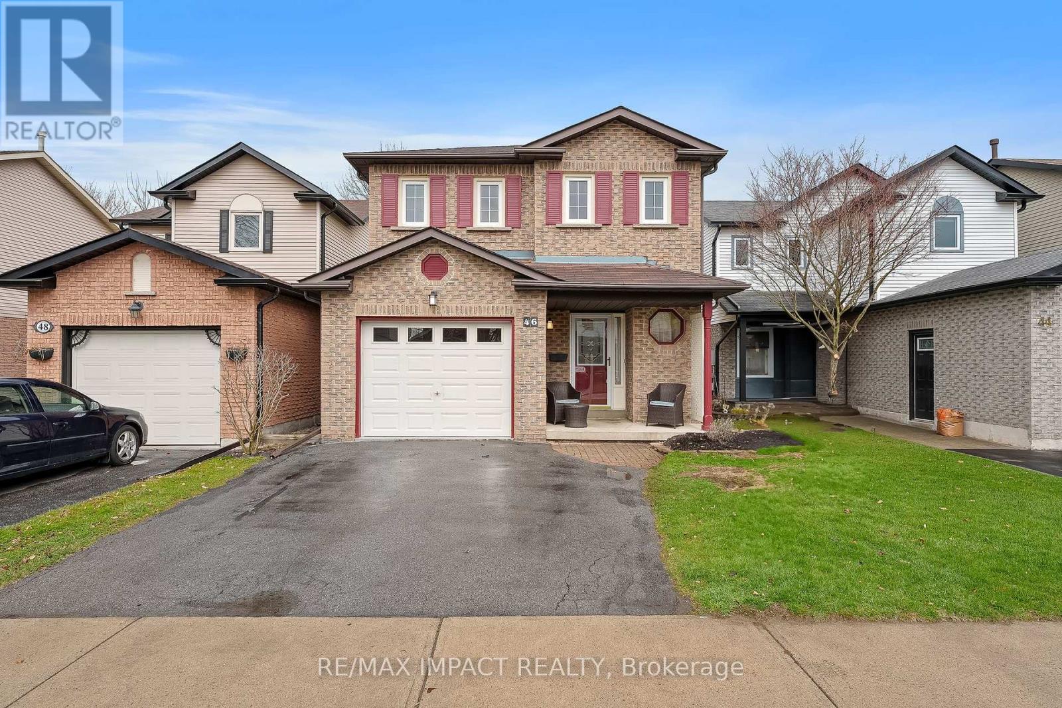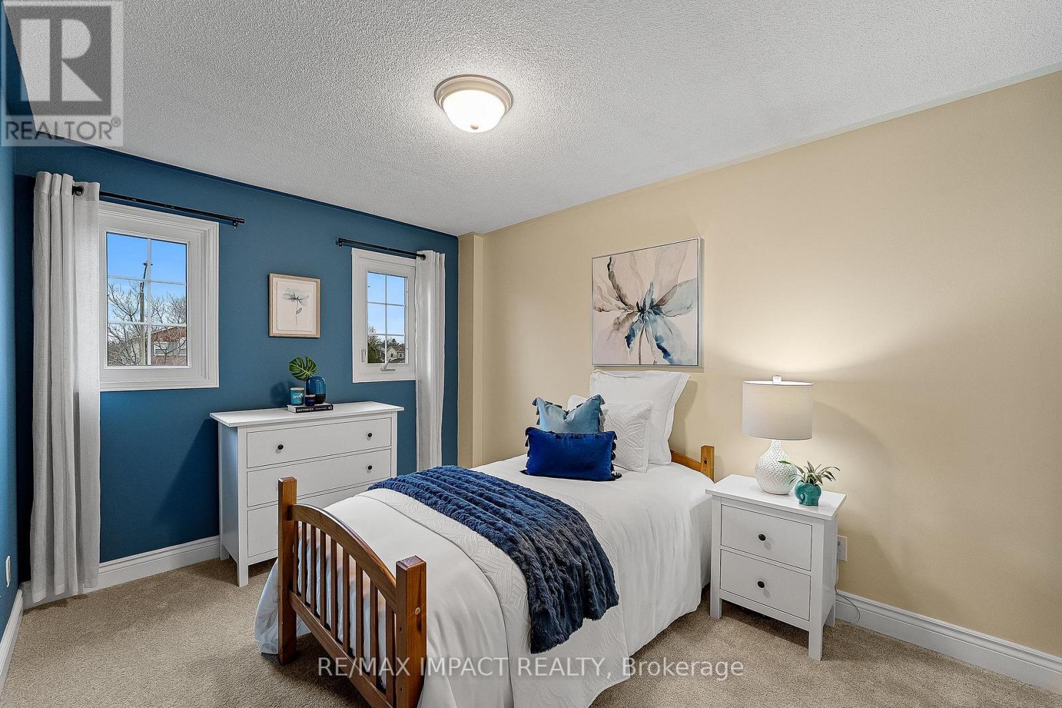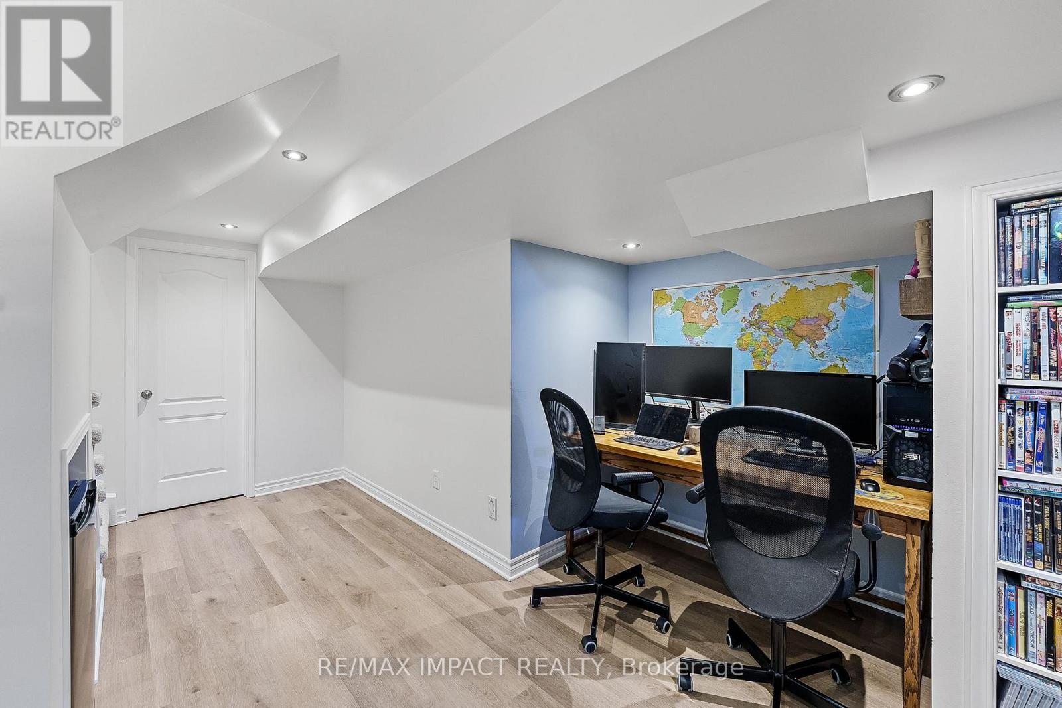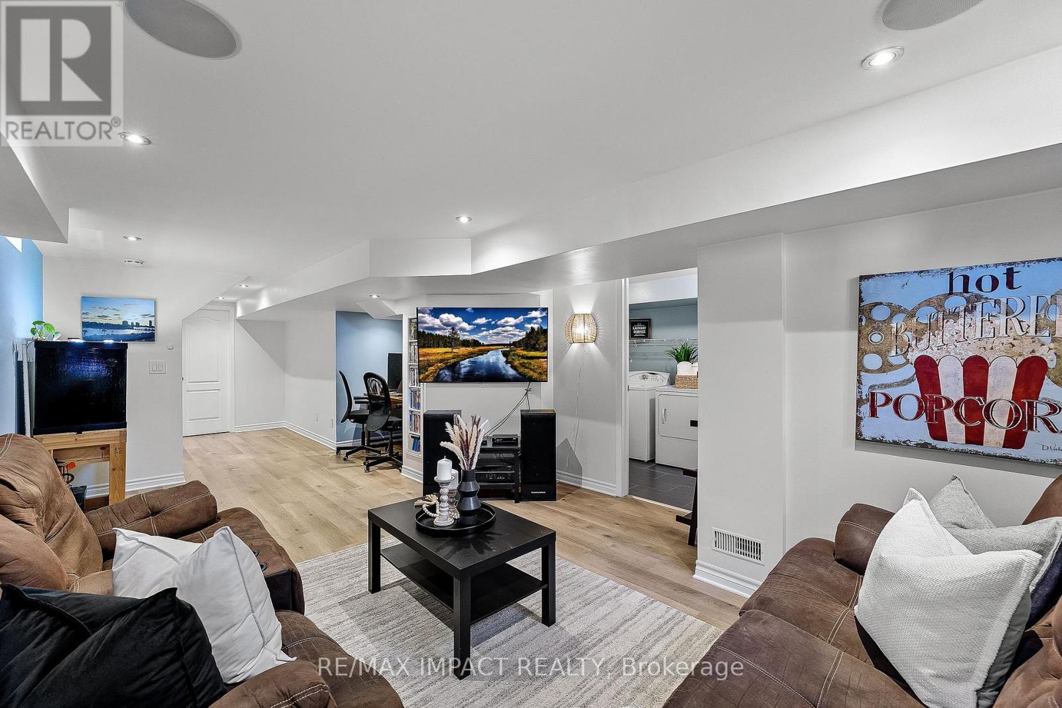46 Windham Crescent Clarington (Courtice), Ontario L1E 1Y3
$799,900
Welcome to your dream home in the heart of Courtice! Nestled in a family-friendly neighborhood, this beautiful 3-bedroom, 2-bathroom, 2-storey home offers the perfect blend of comfort, style, and convenience. Step inside to find a newly renovated kitchen featuring quartz countertops, black stainless steel appliances, and elegant large format tiles, a true chef's delight! The updates continue throughout the home, including a modernized bathroom showcasing a luxurious freestanding tub, perfect for relaxing after a long day. Enjoy peace and privacy as your fenced backyard backs directly onto a park ideal for family fun and quiet evenings. With many updates throughout, this home is truly move-in ready. Don't miss this incredible opportunity to make this stunning property your new home! ** This is a linked property.** (id:49269)
Open House
This property has open houses!
2:00 pm
Ends at:4:00 pm
2:00 pm
Ends at:4:00 pm
Property Details
| MLS® Number | E12096724 |
| Property Type | Single Family |
| Community Name | Courtice |
| AmenitiesNearBy | Park, Public Transit, Schools |
| ParkingSpaceTotal | 2 |
| Structure | Shed |
Building
| BathroomTotal | 2 |
| BedroomsAboveGround | 3 |
| BedroomsTotal | 3 |
| Age | 31 To 50 Years |
| Amenities | Fireplace(s) |
| Appliances | Central Vacuum, Water Heater, Cooktop, Dishwasher, Dryer, Microwave, Oven, Hood Fan, Washer, Refrigerator |
| BasementDevelopment | Finished |
| BasementType | N/a (finished) |
| ConstructionStyleAttachment | Detached |
| CoolingType | Central Air Conditioning |
| ExteriorFinish | Brick, Aluminum Siding |
| FireplacePresent | Yes |
| FlooringType | Ceramic, Hardwood, Carpeted, Laminate |
| FoundationType | Poured Concrete |
| HalfBathTotal | 1 |
| HeatingFuel | Natural Gas |
| HeatingType | Forced Air |
| StoriesTotal | 2 |
| SizeInterior | 1100 - 1500 Sqft |
| Type | House |
| UtilityWater | Municipal Water |
Parking
| No Garage |
Land
| Acreage | No |
| FenceType | Fenced Yard |
| LandAmenities | Park, Public Transit, Schools |
| Sewer | Sanitary Sewer |
| SizeDepth | 100 Ft ,2 In |
| SizeFrontage | 29 Ft ,7 In |
| SizeIrregular | 29.6 X 100.2 Ft |
| SizeTotalText | 29.6 X 100.2 Ft |
Rooms
| Level | Type | Length | Width | Dimensions |
|---|---|---|---|---|
| Second Level | Primary Bedroom | 6.44 m | 3.34 m | 6.44 m x 3.34 m |
| Second Level | Bedroom | 3.92 m | 2.87 m | 3.92 m x 2.87 m |
| Second Level | Bedroom | 3.4 m | 3.24 m | 3.4 m x 3.24 m |
| Lower Level | Recreational, Games Room | 9.27 m | 4.05 m | 9.27 m x 4.05 m |
| Lower Level | Laundry Room | 3.12 m | 2.22 m | 3.12 m x 2.22 m |
| Lower Level | Utility Room | 2.22 m | 2 m | 2.22 m x 2 m |
| Lower Level | Other | 2.97 m | 2.57 m | 2.97 m x 2.57 m |
| Main Level | Kitchen | 5.74 m | 2.93 m | 5.74 m x 2.93 m |
| Main Level | Family Room | 3.93 m | 3.34 m | 3.93 m x 3.34 m |
| Main Level | Other | 3.52 m | 3.08 m | 3.52 m x 3.08 m |
https://www.realtor.ca/real-estate/28198315/46-windham-crescent-clarington-courtice-courtice
Interested?
Contact us for more information

