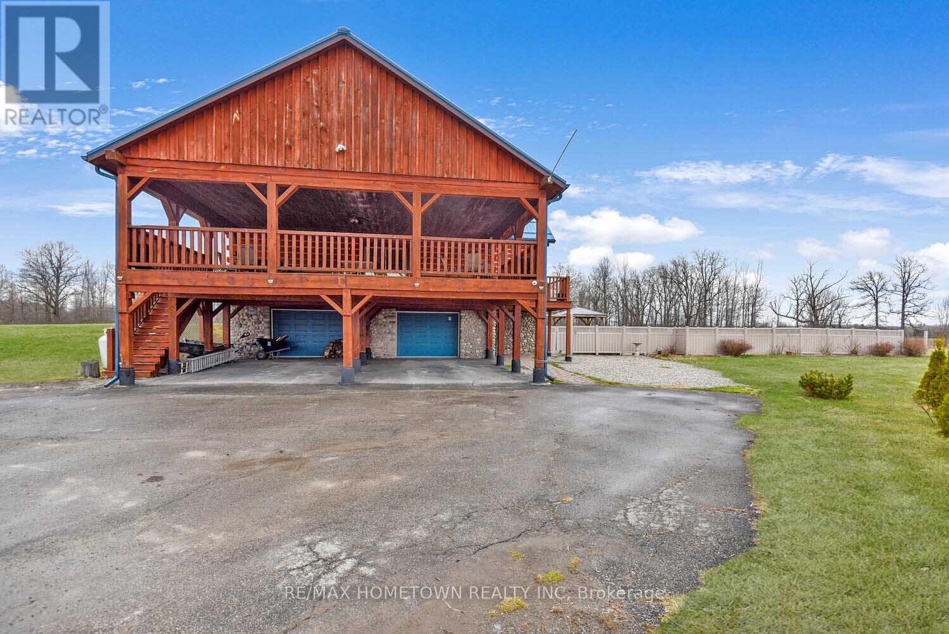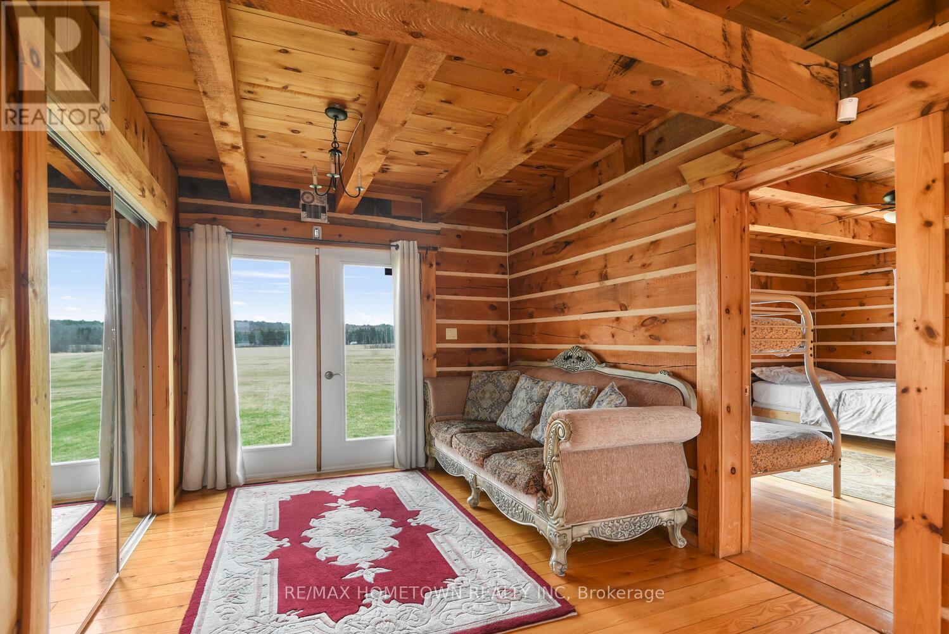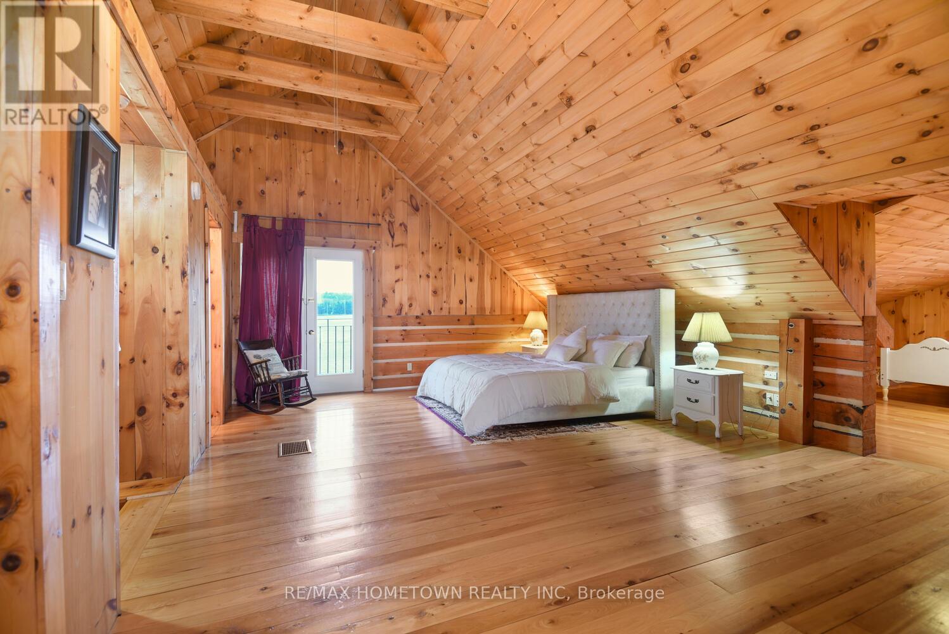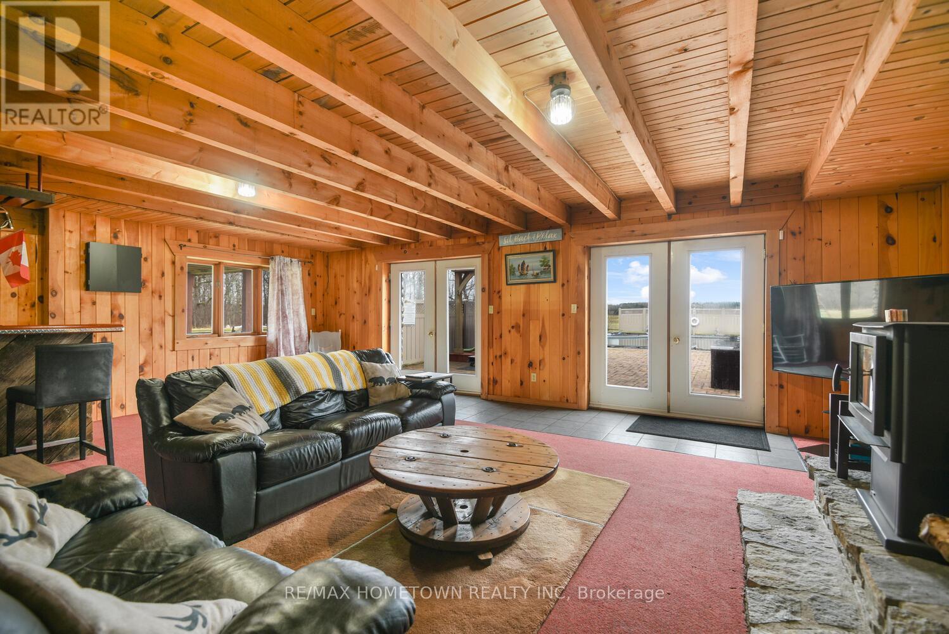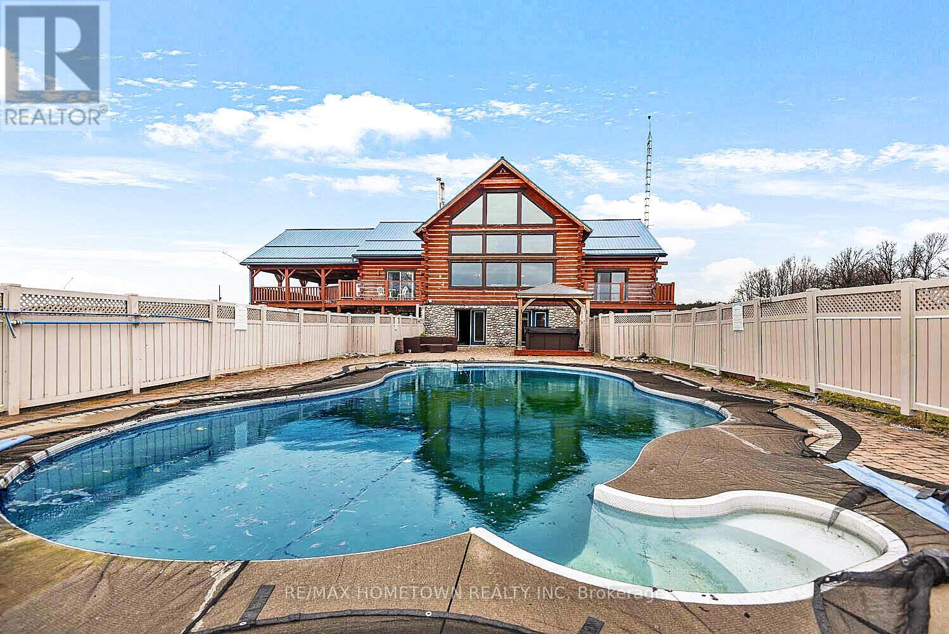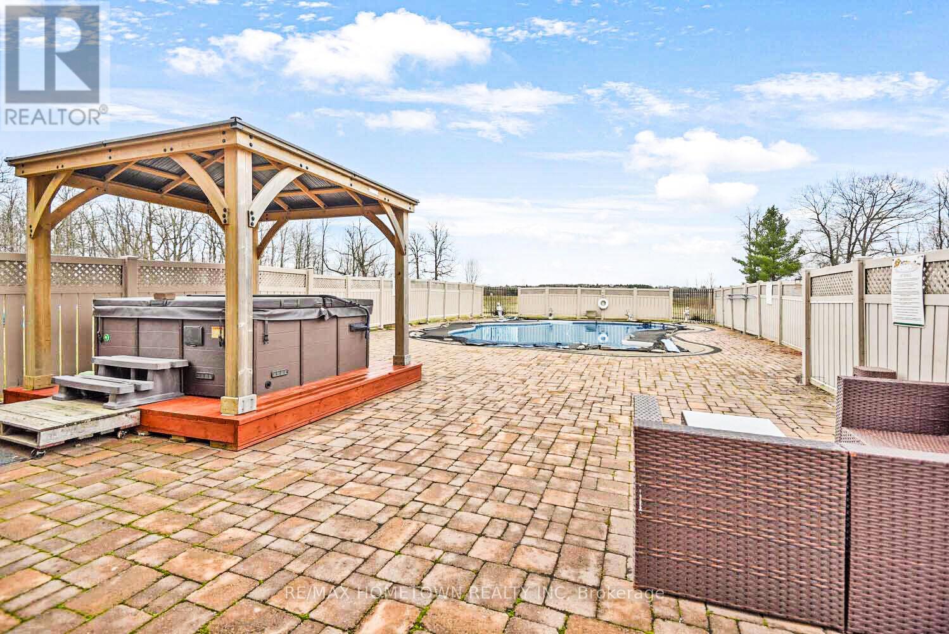5 Bedroom
3 Bathroom
2500 - 3000 sqft
Fireplace
Inground Pool
Central Air Conditioning
Forced Air
Waterfront
Acreage
Landscaped
$1,199,900
If you've been dreaming of a log home, this is the one. Set on 14 private acres with direct frontage on Graham Lake, this stunning property offers the perfect blend of rustic charm and modern comfort, ideal for year-round living, weekend escapes, or multi-generational families. A spacious deck leads to the main floor entry, where you're welcomed by a large, functional kitchen with plenty of cupboard and counter space, plus an island for extra prep or dining space. The laundry is just off the kitchen. The oversized DR offers the perfect setting for indoor gatherings during the colder months. A doorway opens into the magnificent living room, where a stunning stone fireplace anchors the space. Wall-to-wall windows provide year-round views of the pool and Graham Lake, flooding the home with natural light. If you love bright, open living, this space delivers. You'll also find a side door that leads to an outdoor deck overlooking the pool and hot tub area, perfect for relaxing or entertaining in the warmer months. Also on the main level are 2 generously sized bedrooms and a 4pc bath, ideal for guests or for parents with mobility needs. Upstairs is your private retreat. Overlooking the living room and lake, this loft-style level includes a spacious PR with a walk-in closet, a 4-piece ensuite, and direct access to an interior balcony with gorgeous lake views-your own peaceful perch to unwind. There's also an additional room perfect for a home office, or TV room. The lower level walks out to the pool area, a pellet stove for cozy winter comfort, 2 more bedrooms, a 3-pc bath, a large open area ideal for a FR or easily converted into an in-law suite. Whether you're looking for a place to raise a growing family or need space for multi-generational living, this home offers flexibility, comfort, and natural beauty. The current owner has used the property for Airbnb, and in 2024, after paying Airbnb, it was 62,000 taxes in that included 44 nights booked with an av of 2.6 nights (id:49269)
Open House
This property has open houses!
Starts at:
1:00 pm
Ends at:
3:00 pm
Property Details
|
MLS® Number
|
X12097049 |
|
Property Type
|
Single Family |
|
Community Name
|
822 - Front of Yonge Twp |
|
Easement
|
Easement, None |
|
EquipmentType
|
Propane Tank |
|
Features
|
Irregular Lot Size, Open Space, Flat Site, Guest Suite, In-law Suite |
|
ParkingSpaceTotal
|
11 |
|
PoolType
|
Inground Pool |
|
RentalEquipmentType
|
Propane Tank |
|
Structure
|
Deck |
|
ViewType
|
Lake View, Direct Water View |
|
WaterFrontType
|
Waterfront |
Building
|
BathroomTotal
|
3 |
|
BedroomsAboveGround
|
5 |
|
BedroomsTotal
|
5 |
|
Age
|
16 To 30 Years |
|
Amenities
|
Fireplace(s) |
|
Appliances
|
Blinds, Dishwasher, Dryer, Hood Fan, Stove, Washer, Water Softener, Window Coverings, Refrigerator |
|
BasementDevelopment
|
Finished |
|
BasementFeatures
|
Walk Out |
|
BasementType
|
N/a (finished) |
|
ConstructionStyleAttachment
|
Detached |
|
CoolingType
|
Central Air Conditioning |
|
ExteriorFinish
|
Wood |
|
FireplaceFuel
|
Pellet |
|
FireplacePresent
|
Yes |
|
FireplaceTotal
|
2 |
|
FireplaceType
|
Stove |
|
FoundationType
|
Poured Concrete |
|
HeatingFuel
|
Propane |
|
HeatingType
|
Forced Air |
|
StoriesTotal
|
3 |
|
SizeInterior
|
2500 - 3000 Sqft |
|
Type
|
House |
|
UtilityWater
|
Drilled Well |
Parking
Land
|
AccessType
|
Highway Access |
|
Acreage
|
Yes |
|
LandscapeFeatures
|
Landscaped |
|
Sewer
|
Septic System |
|
SizeDepth
|
1795 Ft ,6 In |
|
SizeFrontage
|
343 Ft ,10 In |
|
SizeIrregular
|
343.9 X 1795.5 Ft |
|
SizeTotalText
|
343.9 X 1795.5 Ft|10 - 24.99 Acres |
|
SurfaceWater
|
Lake/pond |
|
ZoningDescription
|
Rurual Residential On Water |
Rooms
| Level |
Type |
Length |
Width |
Dimensions |
|
Second Level |
Bathroom |
2.69 m |
3.15 m |
2.69 m x 3.15 m |
|
Second Level |
Primary Bedroom |
5.04 m |
6.64 m |
5.04 m x 6.64 m |
|
Second Level |
Office |
4.91 m |
6.6 m |
4.91 m x 6.6 m |
|
Lower Level |
Family Room |
8.12 m |
10.78 m |
8.12 m x 10.78 m |
|
Lower Level |
Bedroom |
4.52 m |
5.19 m |
4.52 m x 5.19 m |
|
Lower Level |
Bedroom |
4.52 m |
4.59 m |
4.52 m x 4.59 m |
|
Lower Level |
Bathroom |
2.45 m |
2 m |
2.45 m x 2 m |
|
Lower Level |
Utility Room |
2.72 m |
5.56 m |
2.72 m x 5.56 m |
|
Main Level |
Foyer |
3 m |
4.5 m |
3 m x 4.5 m |
|
Main Level |
Living Room |
8.38 m |
9.42 m |
8.38 m x 9.42 m |
|
Main Level |
Kitchen |
5 m |
5.05 m |
5 m x 5.05 m |
|
Main Level |
Dining Room |
5.09 m |
5.9 m |
5.09 m x 5.9 m |
|
Main Level |
Laundry Room |
2.98 m |
4.59 m |
2.98 m x 4.59 m |
|
Main Level |
Bedroom 2 |
3.57 m |
4.78 m |
3.57 m x 4.78 m |
|
Main Level |
Bedroom 3 |
3.53 m |
4.78 m |
3.53 m x 4.78 m |
|
Main Level |
Bathroom |
2.92 m |
3.13 m |
2.92 m x 3.13 m |
https://www.realtor.ca/real-estate/28199191/333-county-road-5-road-front-of-yonge-822-front-of-yonge-twp




