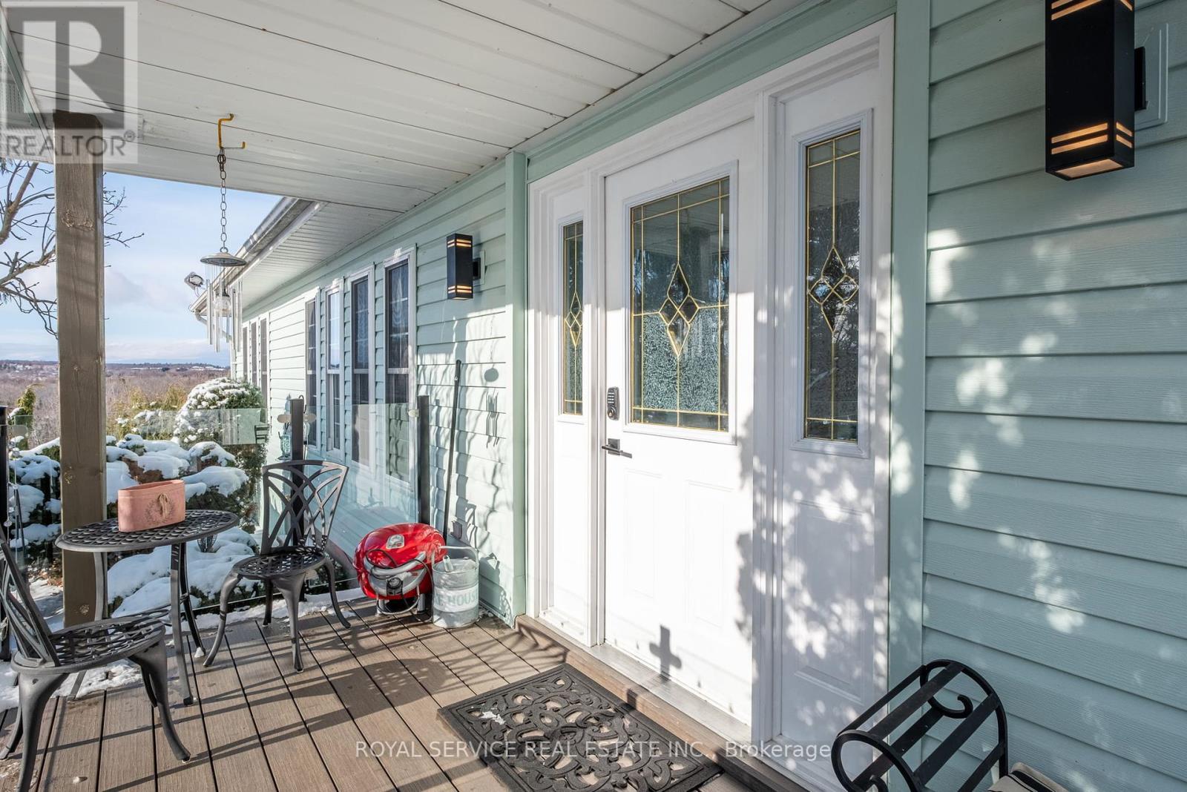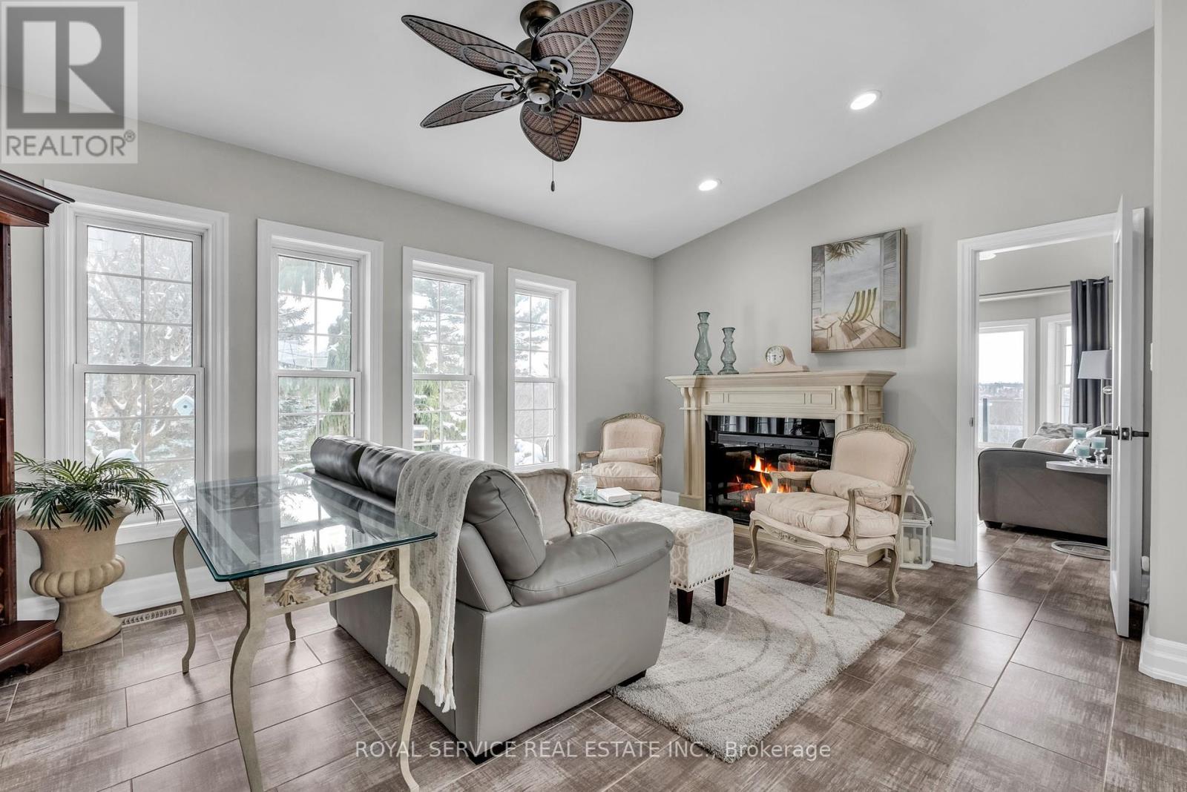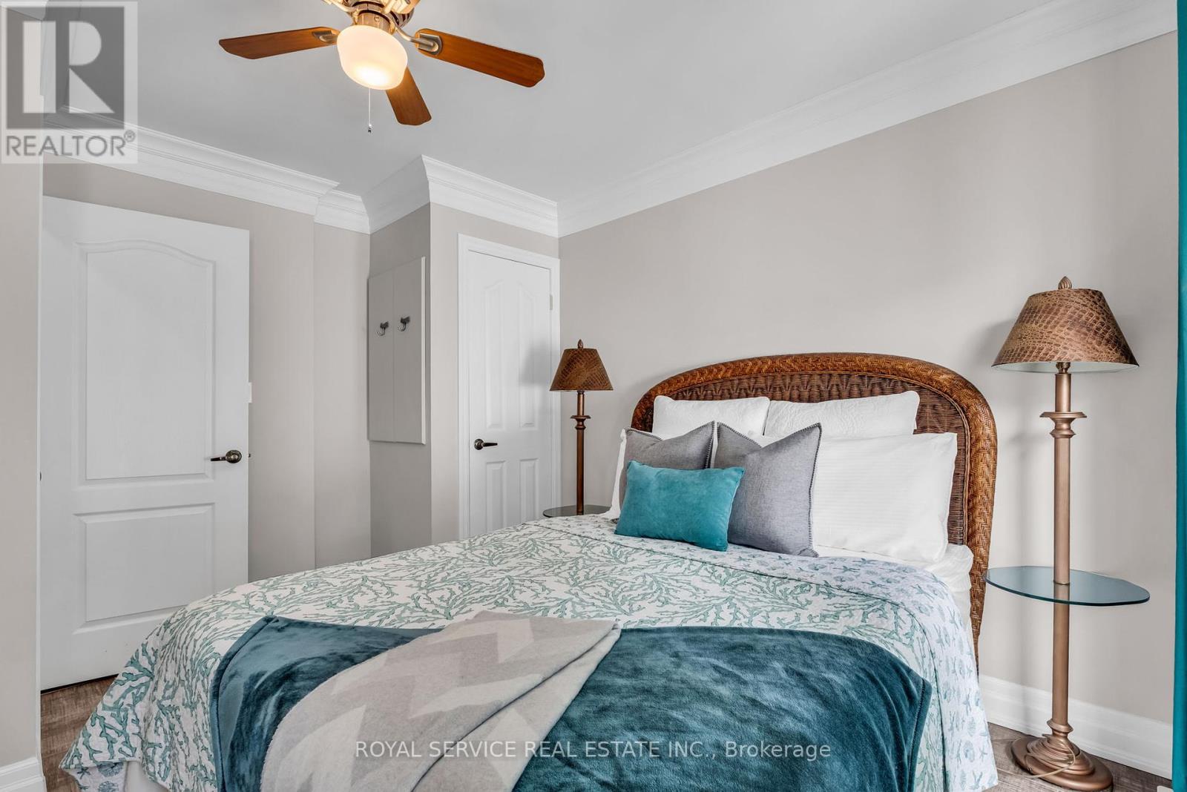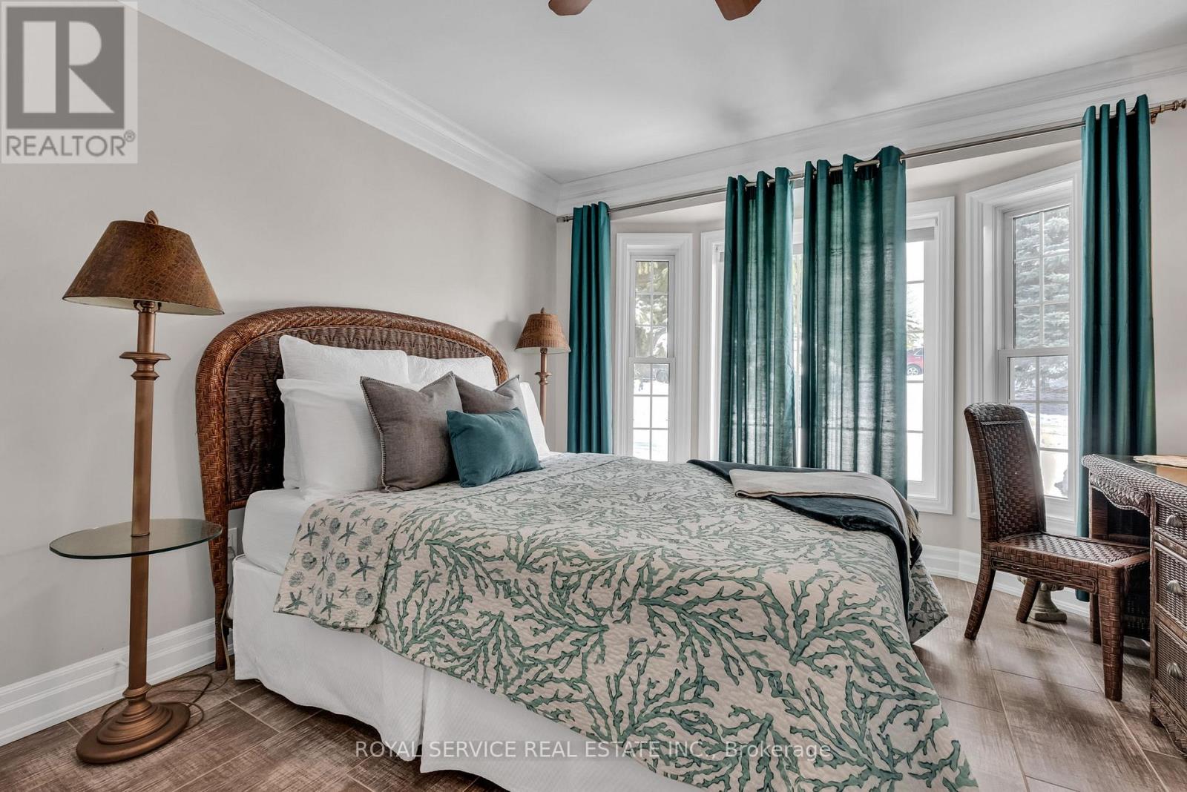2 Bedroom
2 Bathroom
1100 - 1500 sqft
Bungalow
Fireplace
Central Air Conditioning
Forced Air
Landscaped
$499,000
This home is truly immaculate and classy, renovated fully all the details thought out. The views from every window are absolute stunners. Although located on leased land this property is NOT a trailer or mobile home. Occupancy is 10 months of the year from April thou January and includes all the resort amenities including year round maintenance of roads and lawns, garbage, central water and sewer cost, marina facilities, conference facilities, cafe/restaurant, sandy beach,and much more (see uploaded list) New Furnace in 2023, Hurricane Shingled Roof 2015, Glass Paneled Railings, Trex decking, Partially enclosed sun patio 14'x14', Custom Kitchen with Quartz Countertops, Vaulted ceilings, custom mouldings, 7" baseboards. Spacious main bath, primary ensuite and walk-in closet. Bonus bunkie attached to the house, set up like a lake house. **EXTRAS** Propane Gas Line to BBQ (id:49269)
Property Details
|
MLS® Number
|
X12096994 |
|
Property Type
|
Single Family |
|
Community Name
|
Rural Alnwick/Haldimand |
|
Features
|
Lighting |
|
ParkingSpaceTotal
|
2 |
|
Structure
|
Deck, Porch |
|
ViewType
|
Lake View, Unobstructed Water View |
Building
|
BathroomTotal
|
2 |
|
BedroomsAboveGround
|
2 |
|
BedroomsTotal
|
2 |
|
Age
|
6 To 15 Years |
|
Amenities
|
Fireplace(s) |
|
Appliances
|
Water Heater, Dishwasher, Dryer, Hood Fan, Microwave, Oven, Stove, Washer, Window Coverings, Refrigerator |
|
ArchitecturalStyle
|
Bungalow |
|
BasementType
|
Crawl Space |
|
ConstructionStyleAttachment
|
Detached |
|
ConstructionStyleOther
|
Seasonal |
|
CoolingType
|
Central Air Conditioning |
|
ExteriorFinish
|
Vinyl Siding |
|
FireplacePresent
|
Yes |
|
FoundationType
|
Unknown |
|
HeatingFuel
|
Propane |
|
HeatingType
|
Forced Air |
|
StoriesTotal
|
1 |
|
SizeInterior
|
1100 - 1500 Sqft |
|
Type
|
House |
Parking
Land
|
Acreage
|
No |
|
LandscapeFeatures
|
Landscaped |
|
Sewer
|
Septic System |
|
SizeDepth
|
100 Ft |
|
SizeFrontage
|
50 Ft |
|
SizeIrregular
|
50 X 100 Ft |
|
SizeTotalText
|
50 X 100 Ft|under 1/2 Acre |
|
ZoningDescription
|
Seasonal April 1 To January 30 |
Rooms
| Level |
Type |
Length |
Width |
Dimensions |
|
Main Level |
Living Room |
5.65 m |
3.88 m |
5.65 m x 3.88 m |
|
Main Level |
Family Room |
4.48 m |
3.68 m |
4.48 m x 3.68 m |
|
Main Level |
Dining Room |
3.38 m |
3.8 m |
3.38 m x 3.8 m |
|
Main Level |
Kitchen |
3.38 m |
3.8 m |
3.38 m x 3.8 m |
|
Main Level |
Bedroom |
4.27 m |
3.68 m |
4.27 m x 3.68 m |
|
Main Level |
Bedroom 2 |
4.26 m |
3.8 m |
4.26 m x 3.8 m |
|
Main Level |
Foyer |
3.59 m |
2.02 m |
3.59 m x 2.02 m |
https://www.realtor.ca/real-estate/28199147/700-6916-county-rd-18-road-alnwickhaldimand-rural-alnwickhaldimand





































