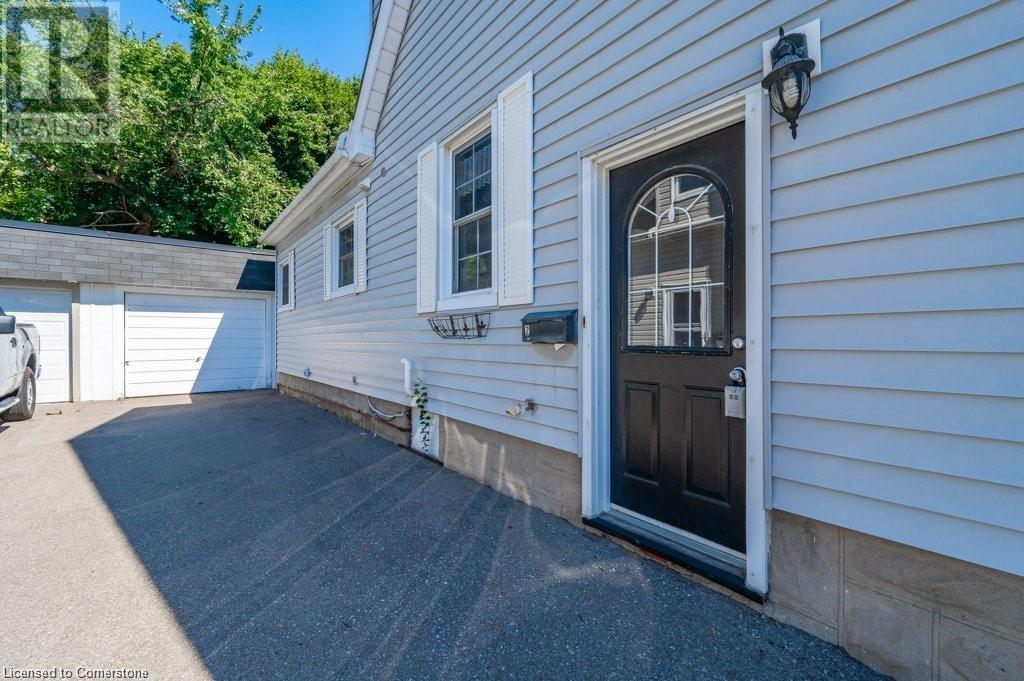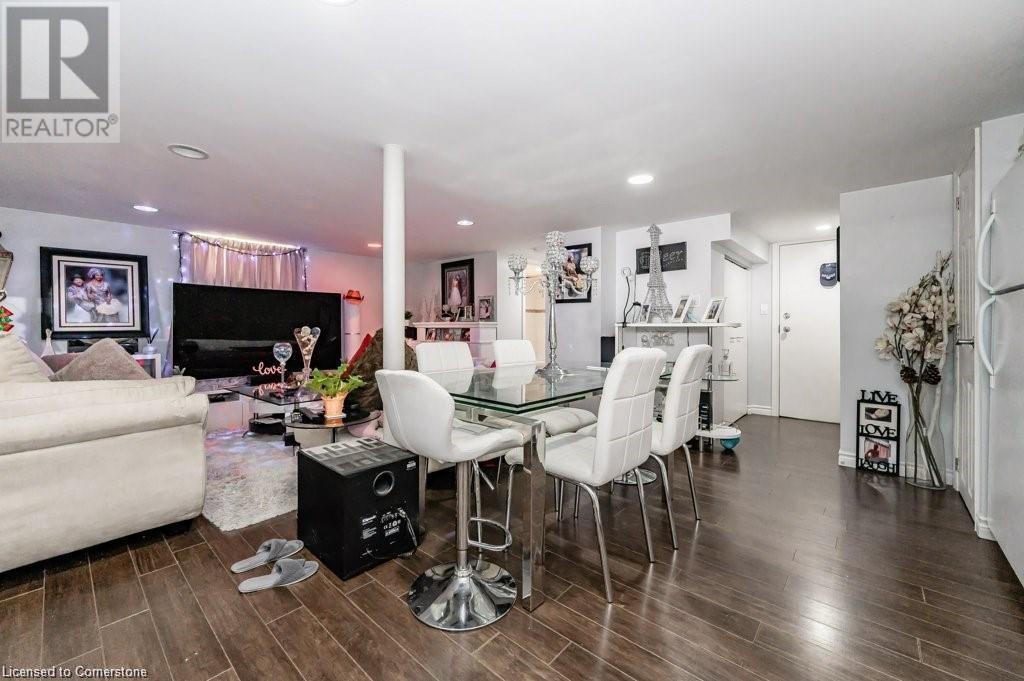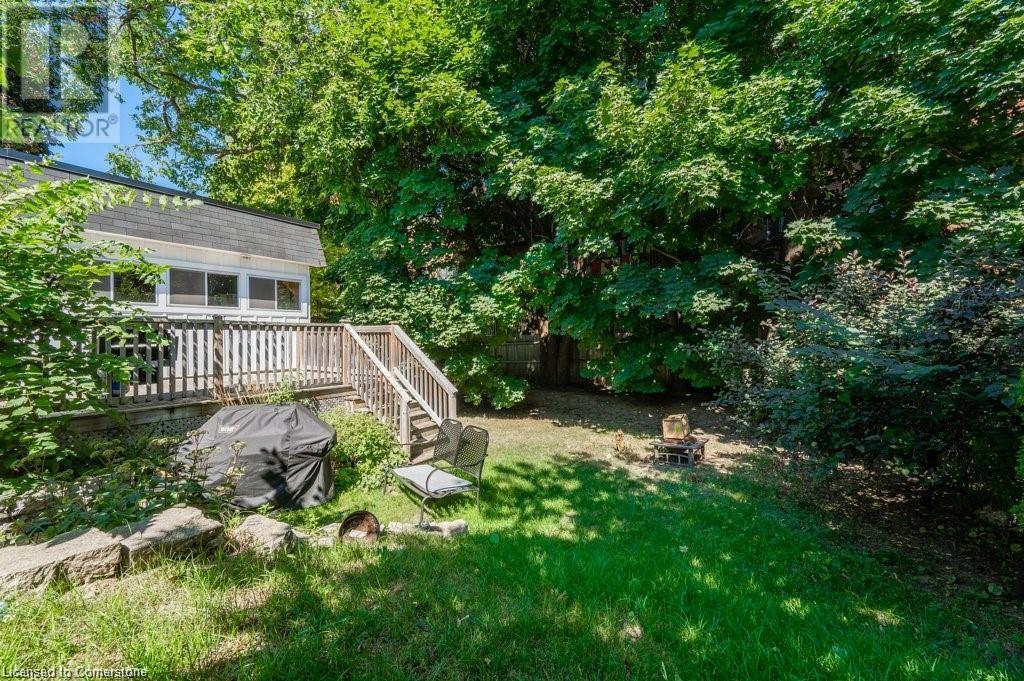416-218-8800
admin@hlfrontier.com
1176 Union Street Kitchener, Ontario N2H 6K2
1 Bedroom
1 Bathroom
815 sqft
Central Air Conditioning
Forced Air
$1,700 Monthly
This legal duplex is offering a basement unit for rent featuring a 1 bedroom, with open concept main living space and carpet free, 4 piece bath along with 1 parking spot to the right of driveway and common laundry room. Enjoy the the use of the garage deck and lower area. Landlord is responsible for utilities. LANDLORD IS WILLING TO GIVE ONE MONTH FREE RENT. This property is well maintained. Ready to rent for June 1st. (id:49269)
Property Details
| MLS® Number | 40720191 |
| Property Type | Single Family |
| AmenitiesNearBy | Playground, Public Transit, Schools |
| CommunityFeatures | Community Centre |
| EquipmentType | Rental Water Softener, Water Heater |
| Features | Paved Driveway, Shared Driveway, In-law Suite |
| ParkingSpaceTotal | 5 |
| RentalEquipmentType | Rental Water Softener, Water Heater |
| Structure | Shed |
Building
| BathroomTotal | 1 |
| BedroomsBelowGround | 1 |
| BedroomsTotal | 1 |
| BasementDevelopment | Finished |
| BasementType | Full (finished) |
| ConstructedDate | 1948 |
| ConstructionStyleAttachment | Detached |
| CoolingType | Central Air Conditioning |
| ExteriorFinish | Aluminum Siding |
| FireProtection | Smoke Detectors |
| HeatingFuel | Natural Gas |
| HeatingType | Forced Air |
| StoriesTotal | 2 |
| SizeInterior | 815 Sqft |
| Type | House |
| UtilityWater | Municipal Water |
Parking
| Detached Garage |
Land
| AccessType | Highway Access |
| Acreage | No |
| LandAmenities | Playground, Public Transit, Schools |
| Sewer | Municipal Sewage System |
| SizeDepth | 125 Ft |
| SizeFrontage | 48 Ft |
| SizeTotalText | Under 1/2 Acre |
| ZoningDescription | R5 129u |
Rooms
| Level | Type | Length | Width | Dimensions |
|---|---|---|---|---|
| Basement | Bedroom | 16'6'' x 10'1'' | ||
| Basement | 4pc Bathroom | Measurements not available | ||
| Basement | Living Room | 21'0'' x 10'10'' | ||
| Basement | Eat In Kitchen | 16'6'' x 10'7'' | ||
| Basement | Laundry Room | 15'4'' x 10'7'' |
https://www.realtor.ca/real-estate/28200126/1176-union-street-kitchener
Interested?
Contact us for more information























