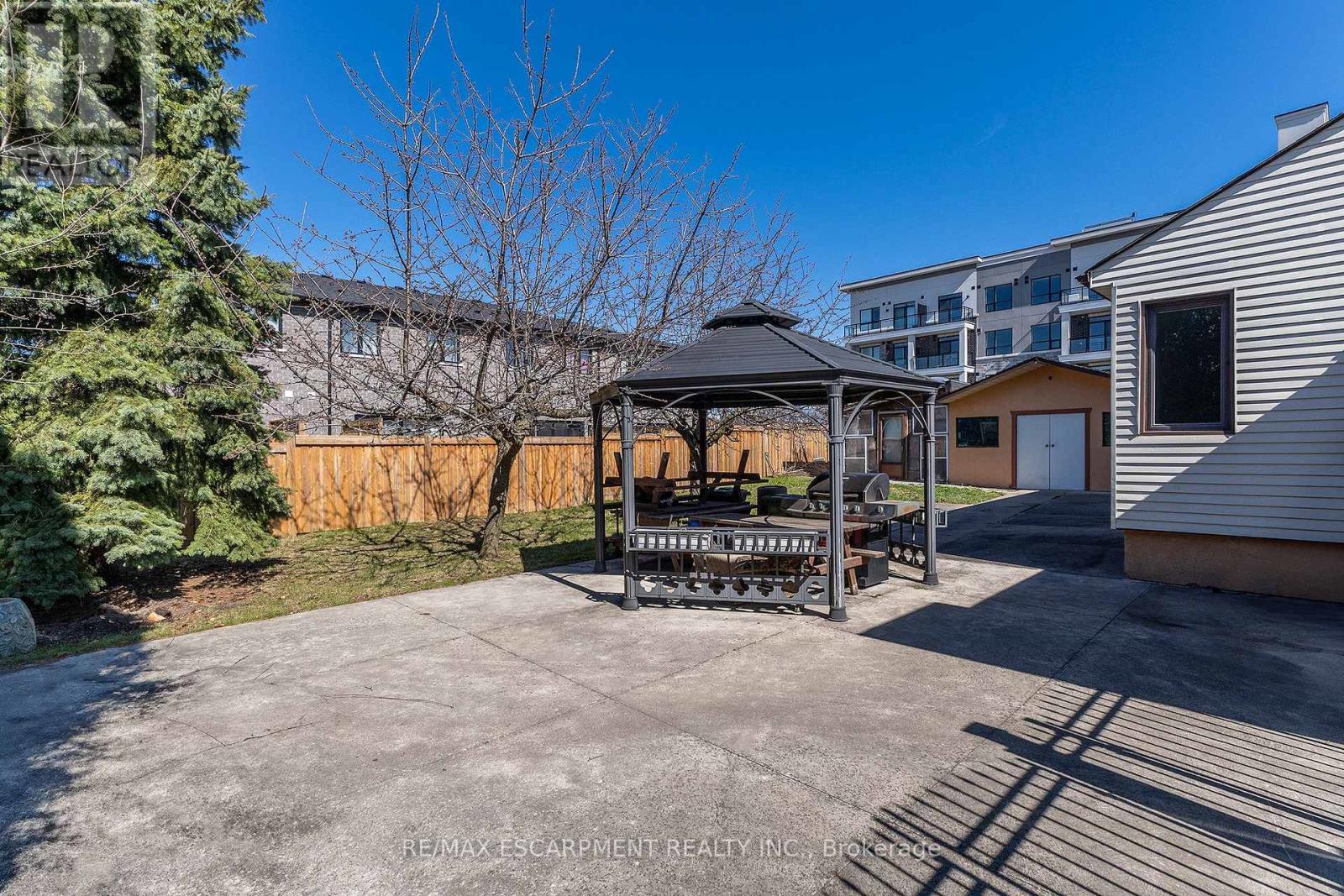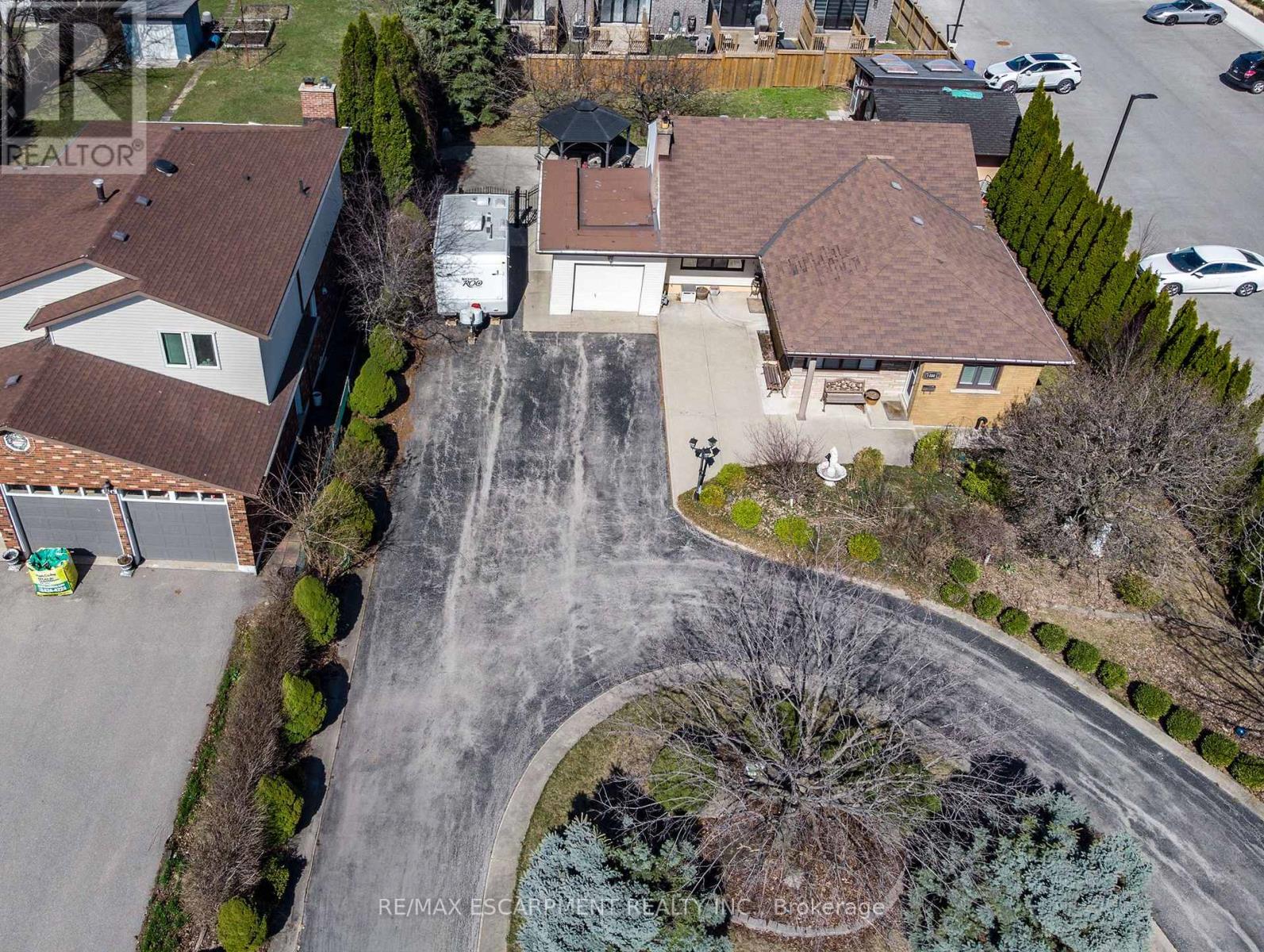5 Bedroom
2 Bathroom
1100 - 1500 sqft
Raised Bungalow
Fireplace
Central Air Conditioning
Forced Air
$769,900
CHARMING CHARACTER & MODERN CONVENIENCES! Prepare to be wowed by this BEAUTY with character. This home offers a grand circular driveway setting it off the road for privacy, large front patio partially covered perfect to sit outside and enjoy your morning coffee or evening wine. The main floor offers large Eat-in Kitchen that opens to the Din Rm perfect for entertaining family and friends. The Kitchen will make you want to cook, with ample cabinets for all your storage needs, including large pantry cupboards, granite counters and backsplash giving lots of space for meal prep. The Liv Rm. with grand FP is perfect for family relaxing at home. This floor is complete with 4 bedrooms and a 5 pce bath with plenty of storage and double sinks for the ease of getting ready. The basement would suit an in-law with large open eat-in Kitch, Din Rm and Liv Rm, Bedroom and 4 pce bath. great to supplement your mortgage by renting it out. Also this extra living space would be great as a kids play area, extra storage or private space for older children still at home. Large backyard with large concrete patio area, gazebo and large shed for all your storage needs or could be she shed or man cave. This home checks all the boxes with privacy but minutes to all conveniences!!! (id:49269)
Property Details
|
MLS® Number
|
X12097337 |
|
Property Type
|
Single Family |
|
Community Name
|
Gourley |
|
AmenitiesNearBy
|
Park |
|
Features
|
Level Lot, In-law Suite |
|
ParkingSpaceTotal
|
11 |
Building
|
BathroomTotal
|
2 |
|
BedroomsAboveGround
|
4 |
|
BedroomsBelowGround
|
1 |
|
BedroomsTotal
|
5 |
|
Age
|
51 To 99 Years |
|
Appliances
|
Dishwasher, Dryer, Stove, Washer, Refrigerator |
|
ArchitecturalStyle
|
Raised Bungalow |
|
BasementFeatures
|
Separate Entrance |
|
BasementType
|
Full |
|
ConstructionStyleAttachment
|
Detached |
|
CoolingType
|
Central Air Conditioning |
|
ExteriorFinish
|
Brick, Steel |
|
FireplacePresent
|
Yes |
|
FoundationType
|
Poured Concrete |
|
HeatingFuel
|
Natural Gas |
|
HeatingType
|
Forced Air |
|
StoriesTotal
|
1 |
|
SizeInterior
|
1100 - 1500 Sqft |
|
Type
|
House |
|
UtilityWater
|
Municipal Water |
Parking
Land
|
Acreage
|
No |
|
LandAmenities
|
Park |
|
Sewer
|
Sanitary Sewer |
|
SizeDepth
|
133 Ft ,2 In |
|
SizeFrontage
|
85 Ft |
|
SizeIrregular
|
85 X 133.2 Ft |
|
SizeTotalText
|
85 X 133.2 Ft|under 1/2 Acre |
Rooms
| Level |
Type |
Length |
Width |
Dimensions |
|
Second Level |
Living Room |
5.09 m |
3.57 m |
5.09 m x 3.57 m |
|
Second Level |
Bedroom |
2.38 m |
3.44 m |
2.38 m x 3.44 m |
|
Second Level |
Bedroom |
2.4 m |
3.41 m |
2.4 m x 3.41 m |
|
Second Level |
Bedroom |
2.32 m |
2.53 m |
2.32 m x 2.53 m |
|
Second Level |
Bedroom |
3.69 m |
3.38 m |
3.69 m x 3.38 m |
|
Second Level |
Bathroom |
|
|
Measurements not available |
|
Basement |
Kitchen |
3.17 m |
7.07 m |
3.17 m x 7.07 m |
|
Basement |
Living Room |
3.6 m |
7.16 m |
3.6 m x 7.16 m |
|
Basement |
Bathroom |
|
|
Measurements not available |
|
Basement |
Bedroom |
4.27 m |
6.4 m |
4.27 m x 6.4 m |
|
Main Level |
Dining Room |
5.79 m |
3.32 m |
5.79 m x 3.32 m |
|
Main Level |
Kitchen |
5.55 m |
3.05 m |
5.55 m x 3.05 m |
https://www.realtor.ca/real-estate/28199989/808-west-5th-street-hamilton-gourley-gourley




































