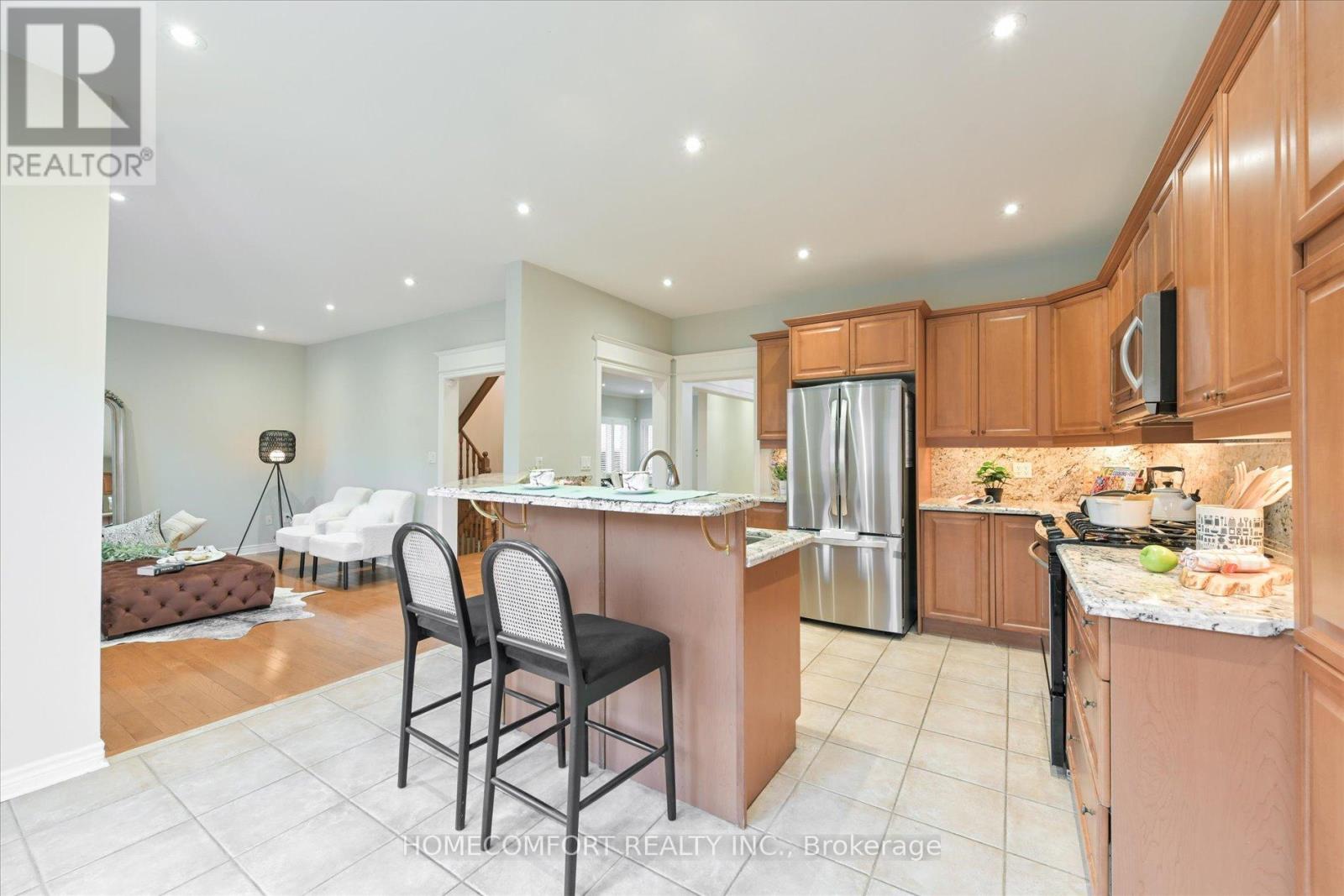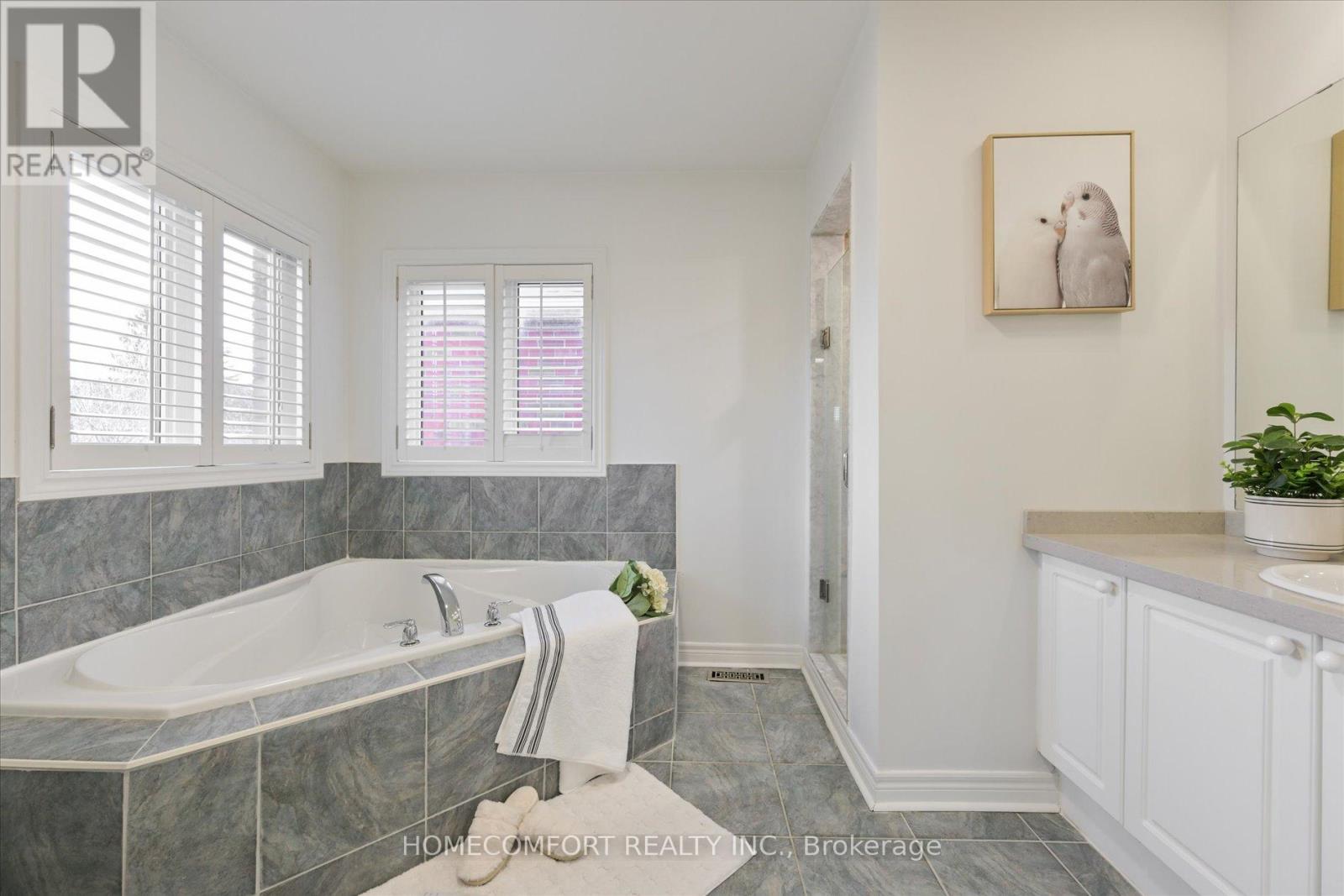416-218-8800
admin@hlfrontier.com
95 Canyon Hill Avenue Richmond Hill (Westbrook), Ontario L4C 0T1
6 Bedroom
5 Bathroom
2500 - 3000 sqft
Fireplace
Central Air Conditioning
Forced Air
$4,800 Monthly
EXTRA ITEMS4 Bdrms Luxury Home Located In Prestigious Westbrook Community . Situated On A Premium 42 Ft Lot, Approx. 2737 SF, Built In 2004. Inerlocked Driveway, Main Floor 9' Ceiling, Hardwood Floors, Crown Moulding, Pot Lights, Luxury Custom Kitchen W/ Granite Countertops. Top Ranking School: St. Theresa Chs. and Richmond Hill H.S. Close to all Amenities, with Convenient Access to Public Transportation, Shopping, and Parks. (id:49269)
Property Details
| MLS® Number | N12097658 |
| Property Type | Single Family |
| Community Name | Westbrook |
| AmenitiesNearBy | Public Transit, Schools, Park |
| CommunityFeatures | Community Centre |
| ParkingSpaceTotal | 6 |
Building
| BathroomTotal | 5 |
| BedroomsAboveGround | 4 |
| BedroomsBelowGround | 2 |
| BedroomsTotal | 6 |
| Age | 16 To 30 Years |
| Appliances | Garage Door Opener Remote(s), Cooktop, Dishwasher, Dryer, Cooktop - Gas, Microwave, Oven, Washer, Window Coverings, Refrigerator |
| BasementDevelopment | Finished |
| BasementType | N/a (finished) |
| ConstructionStyleAttachment | Detached |
| CoolingType | Central Air Conditioning |
| ExteriorFinish | Brick, Stone |
| FireplacePresent | Yes |
| FlooringType | Hardwood, Tile, Carpeted |
| FoundationType | Poured Concrete |
| HalfBathTotal | 1 |
| HeatingFuel | Natural Gas |
| HeatingType | Forced Air |
| StoriesTotal | 2 |
| SizeInterior | 2500 - 3000 Sqft |
| Type | House |
| UtilityWater | Municipal Water |
Parking
| Garage |
Land
| Acreage | No |
| LandAmenities | Public Transit, Schools, Park |
| Sewer | Sanitary Sewer |
| SizeDepth | 105 Ft |
| SizeFrontage | 41 Ft ,9 In |
| SizeIrregular | 41.8 X 105 Ft |
| SizeTotalText | 41.8 X 105 Ft |
Rooms
| Level | Type | Length | Width | Dimensions |
|---|---|---|---|---|
| Second Level | Primary Bedroom | 6.28 m | 3.93 m | 6.28 m x 3.93 m |
| Second Level | Bedroom 2 | 4.73 m | 3.61 m | 4.73 m x 3.61 m |
| Second Level | Bedroom 3 | 4.41 m | 3.62 m | 4.41 m x 3.62 m |
| Second Level | Bedroom 4 | 3.69 m | 3.01 m | 3.69 m x 3.01 m |
| Basement | Bedroom | 3.07 m | 2.79 m | 3.07 m x 2.79 m |
| Basement | Bedroom 5 | 5.39 m | 2.55 m | 5.39 m x 2.55 m |
| Main Level | Living Room | 5.31 m | 3.64 m | 5.31 m x 3.64 m |
| Main Level | Dining Room | 4.01 m | 3.06 m | 4.01 m x 3.06 m |
| Main Level | Family Room | 4.85 m | 3.26 m | 4.85 m x 3.26 m |
| Main Level | Kitchen | 3.87 m | 5.33 m | 3.87 m x 5.33 m |
| Main Level | Eating Area | 3.87 m | 5.33 m | 3.87 m x 5.33 m |
Utilities
| Sewer | Available |
https://www.realtor.ca/real-estate/28201102/95-canyon-hill-avenue-richmond-hill-westbrook-westbrook
Interested?
Contact us for more information










































