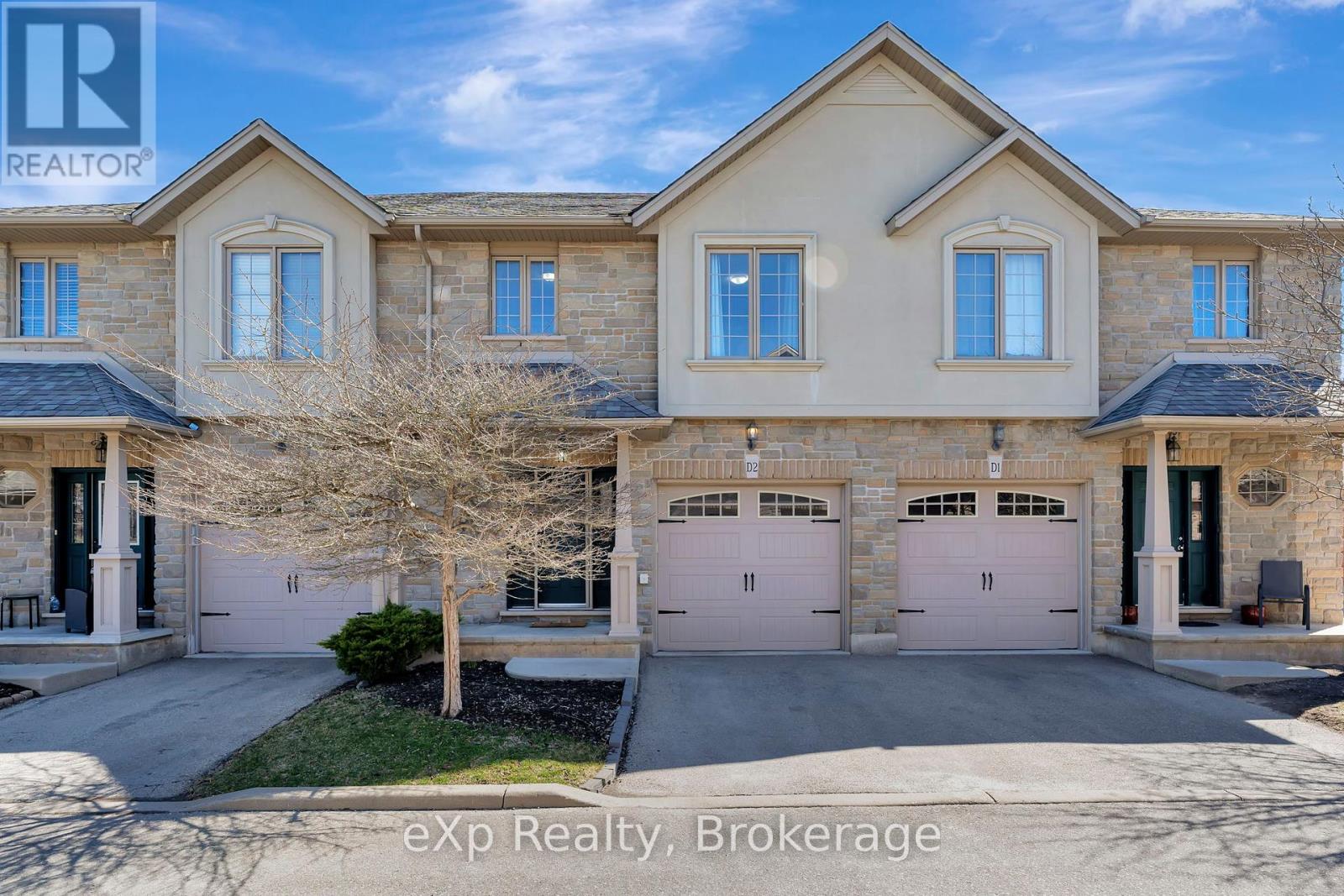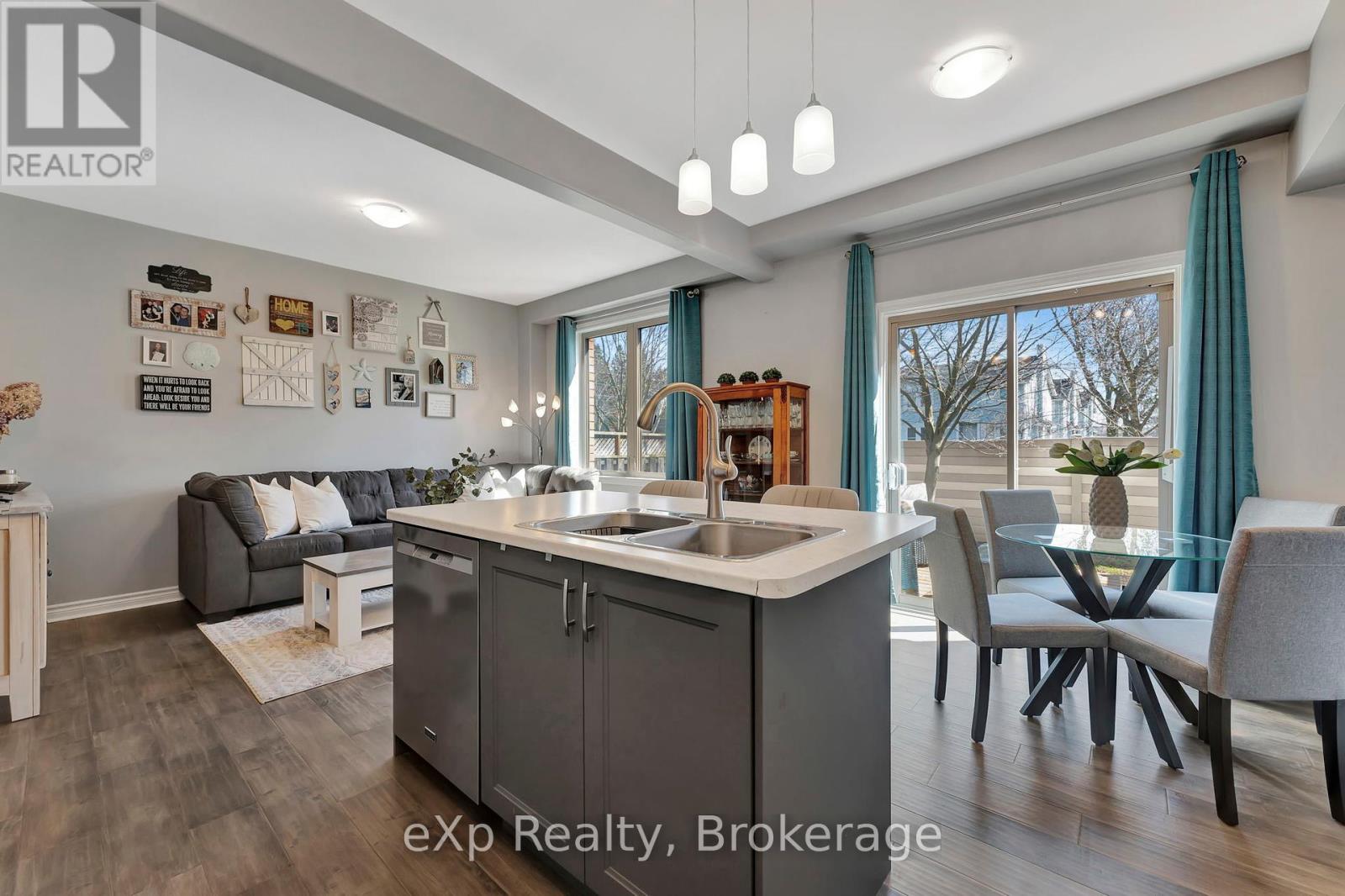416-218-8800
admin@hlfrontier.com
D2 - 12 Brantwood Park Road Brantford, Ontario N3P 1G2
3 Bedroom
3 Bathroom
1400 - 1599 sqft
Central Air Conditioning
Forced Air
$599,900Maintenance, Common Area Maintenance
$477 Monthly
Maintenance, Common Area Maintenance
$477 MonthlyThis move-in ready townhouse has been thoughtfully updated and well maintained. The main floor was fully renovated in 2020, featuring a modern kitchen with new appliances and finishes throughout. Enjoy outdoor living on the brand new deck, completed in 2024. Other key updates include air conditioning (2022) and a new hot water heater (2021). A great opportunity for first-time buyers, down-sizers, or anyone looking for a clean, modern home in a convenient location. Just move in and enjoy! (id:49269)
Property Details
| MLS® Number | X12097680 |
| Property Type | Single Family |
| CommunityFeatures | Pet Restrictions |
| EquipmentType | Water Heater - Gas |
| Features | Dry, Sump Pump |
| ParkingSpaceTotal | 2 |
| RentalEquipmentType | Water Heater - Gas |
Building
| BathroomTotal | 3 |
| BedroomsAboveGround | 3 |
| BedroomsTotal | 3 |
| Age | 16 To 30 Years |
| Appliances | Garage Door Opener Remote(s), Water Heater, Water Meter, Dishwasher, Dryer, Stove, Washer, Refrigerator |
| BasementDevelopment | Unfinished |
| BasementType | N/a (unfinished) |
| CoolingType | Central Air Conditioning |
| ExteriorFinish | Brick, Stone |
| FoundationType | Concrete |
| HalfBathTotal | 1 |
| HeatingFuel | Natural Gas |
| HeatingType | Forced Air |
| StoriesTotal | 2 |
| SizeInterior | 1400 - 1599 Sqft |
Parking
| Attached Garage | |
| Garage |
Land
| Acreage | No |
| ZoningDescription | R4a-39 |
Rooms
| Level | Type | Length | Width | Dimensions |
|---|---|---|---|---|
| Second Level | Primary Bedroom | 5 m | 4.1 m | 5 m x 4.1 m |
| Second Level | Bathroom | 2.1 m | 2.3 m | 2.1 m x 2.3 m |
| Second Level | Bathroom | 2.4 m | 2.4 m | 2.4 m x 2.4 m |
| Second Level | Bedroom 2 | 4 m | 3 m | 4 m x 3 m |
| Second Level | Bedroom 3 | 4 m | 3 m | 4 m x 3 m |
| Main Level | Kitchen | 3.1 m | 2.9 m | 3.1 m x 2.9 m |
| Main Level | Dining Room | 3.2 m | 2.4 m | 3.2 m x 2.4 m |
| Main Level | Living Room | 5 m | 3.1 m | 5 m x 3.1 m |
| Main Level | Foyer | 1.9 m | 6.1 m | 1.9 m x 6.1 m |
| Main Level | Bathroom | 0.9 m | 2.3 m | 0.9 m x 2.3 m |
https://www.realtor.ca/real-estate/28201032/d2-12-brantwood-park-road-brantford
Interested?
Contact us for more information



























