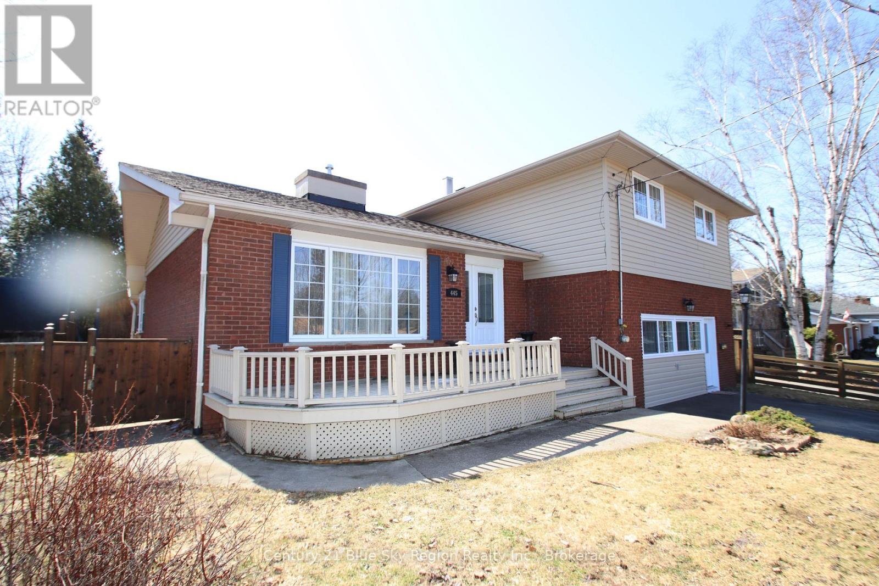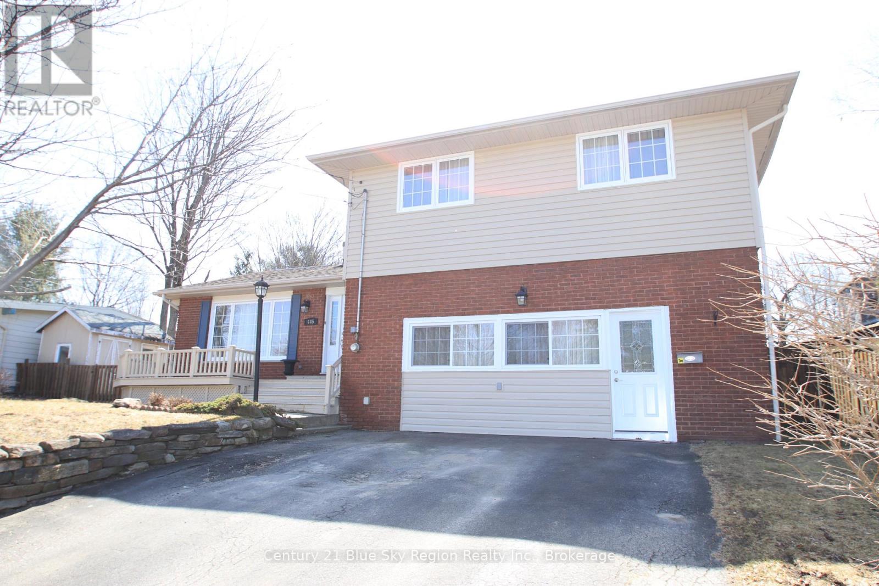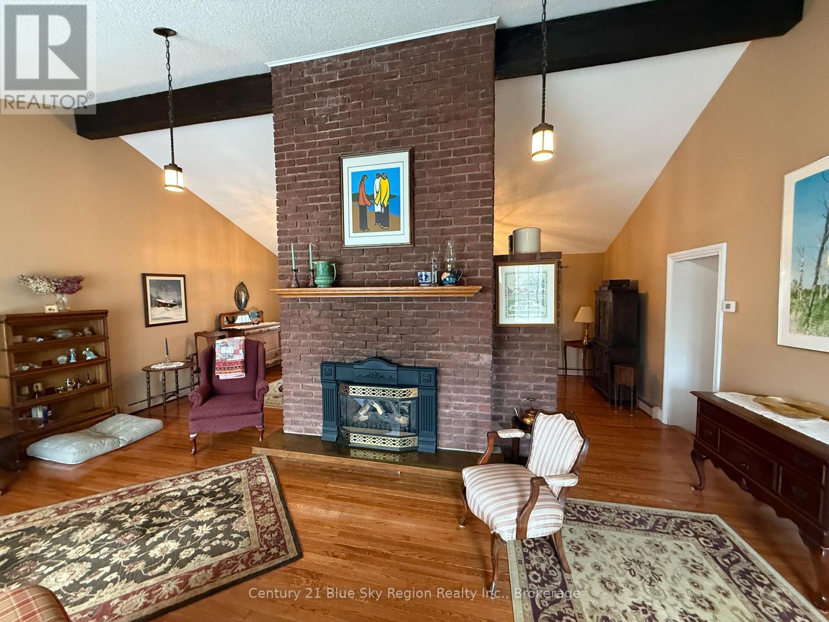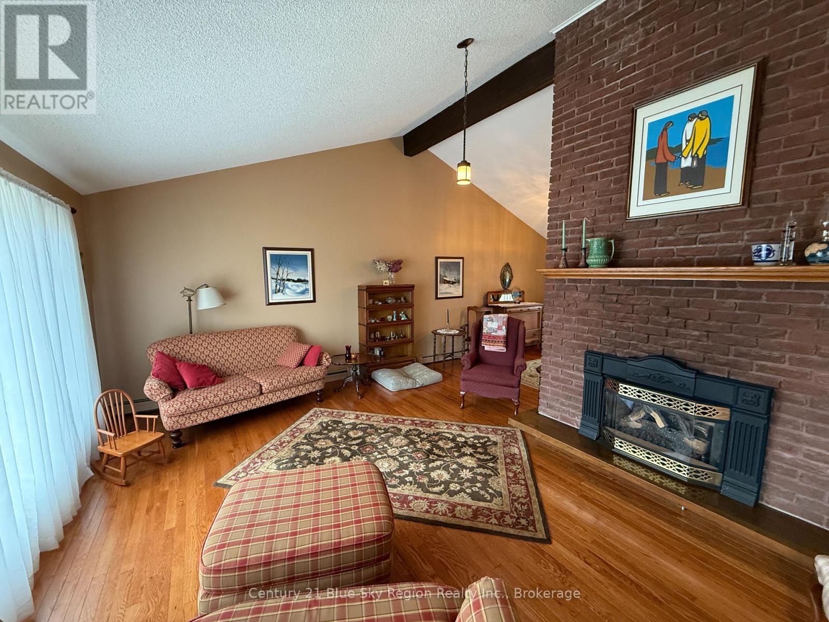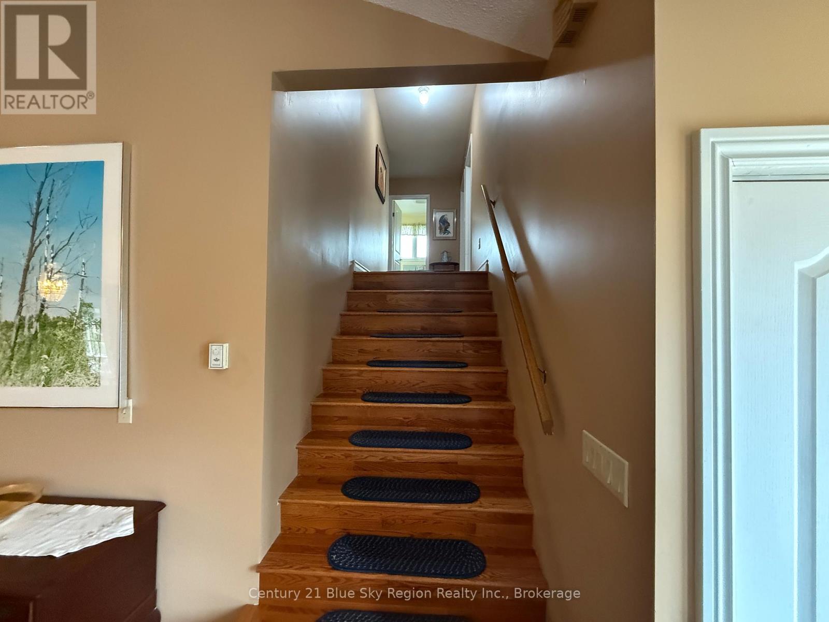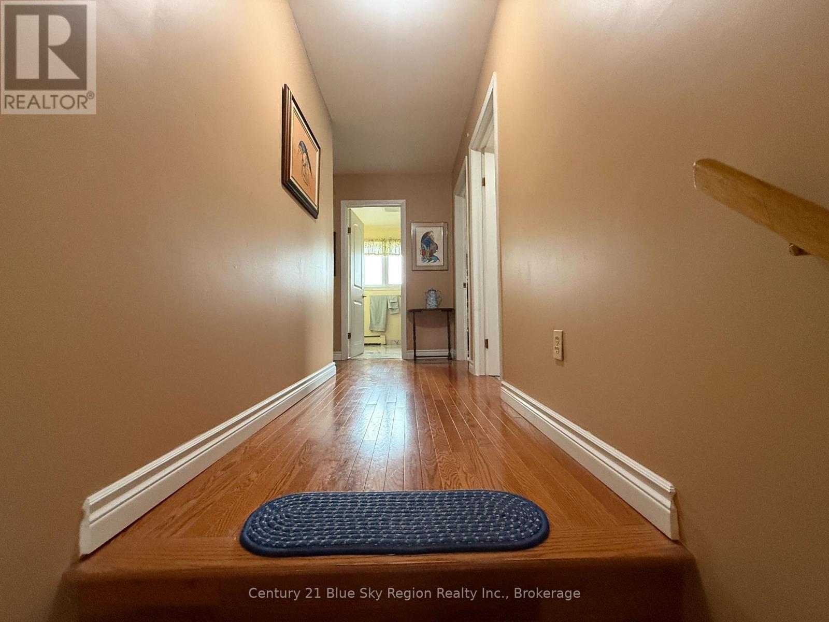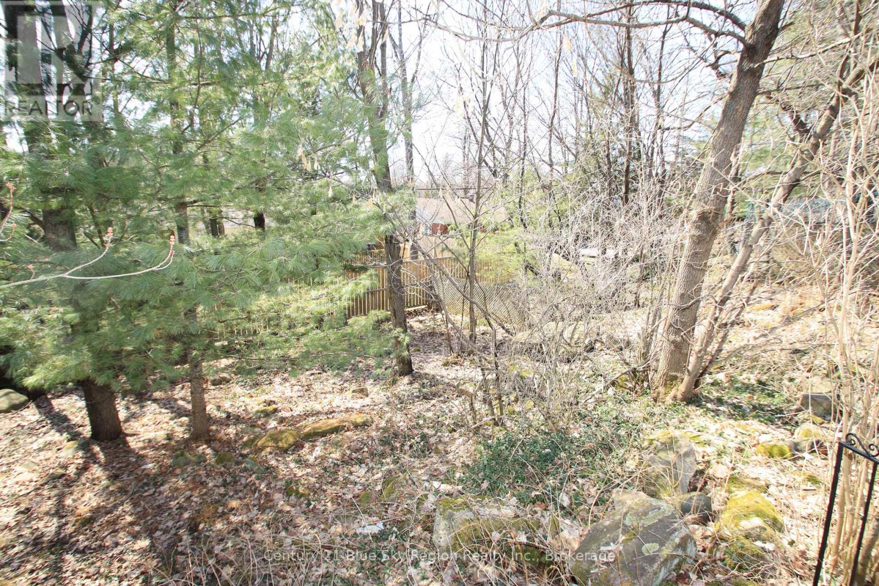5 Bedroom
3 Bathroom
3000 - 3500 sqft
Fireplace
Hot Water Radiator Heat
$579,500
Welcome to 445 Rita Rd, a beautifully maintained home in the Heart of Birchaven. This 5 Bedroom, 3 Bathroom home with master bedroom ensuite is nestled in one of the most desirable neighborhood in North Bay just a few minutes walk from Trout Lake and parks for the kids. Inside, you will find a large bright living room with soaring vaulted celling and a cozy gas fireplace, creating a warm and airy atmosphere. The adjacent dining room also features vaulted ceilings with direct access to the sunroom and large backyard, perfect for entertaining, family time, pets and summer gatherings. The large Kitchen with eat in dining leads to the family room as well as the sunroom. With 5 bedrooms and 3 bathrooms , this home offers plenty of room for the growing family and guests. (id:49269)
Property Details
|
MLS® Number
|
X12097877 |
|
Property Type
|
Single Family |
|
Community Name
|
Birchaven |
|
ParkingSpaceTotal
|
2 |
Building
|
BathroomTotal
|
3 |
|
BedroomsAboveGround
|
5 |
|
BedroomsTotal
|
5 |
|
Age
|
51 To 99 Years |
|
Amenities
|
Fireplace(s) |
|
Appliances
|
Water Heater - Tankless, Dishwasher, Dryer, Stove, Washer, Refrigerator |
|
ConstructionStyleAttachment
|
Detached |
|
ConstructionStyleSplitLevel
|
Sidesplit |
|
ExteriorFinish
|
Brick Veneer, Vinyl Siding |
|
FireProtection
|
Smoke Detectors |
|
FireplacePresent
|
Yes |
|
FireplaceTotal
|
1 |
|
FoundationType
|
Block |
|
HalfBathTotal
|
1 |
|
HeatingFuel
|
Natural Gas |
|
HeatingType
|
Hot Water Radiator Heat |
|
SizeInterior
|
3000 - 3500 Sqft |
|
Type
|
House |
|
UtilityWater
|
Municipal Water |
Parking
Land
|
Acreage
|
No |
|
Sewer
|
Sanitary Sewer |
|
SizeDepth
|
180 Ft |
|
SizeFrontage
|
60 Ft |
|
SizeIrregular
|
60 X 180 Ft |
|
SizeTotalText
|
60 X 180 Ft |
Rooms
| Level |
Type |
Length |
Width |
Dimensions |
|
Main Level |
Living Room |
6.9088 m |
3.6576 m |
6.9088 m x 3.6576 m |
|
Main Level |
Other |
6.6802 m |
3.3274 m |
6.6802 m x 3.3274 m |
|
Main Level |
Other |
4.572 m |
2.921 m |
4.572 m x 2.921 m |
|
Main Level |
Dining Room |
6.985 m |
3.3528 m |
6.985 m x 3.3528 m |
|
Main Level |
Kitchen |
3.3274 m |
6.0706 m |
3.3274 m x 6.0706 m |
|
Main Level |
Family Room |
3.2512 m |
5.7912 m |
3.2512 m x 5.7912 m |
|
Main Level |
Sunroom |
7.0104 m |
2.2352 m |
7.0104 m x 2.2352 m |
|
Main Level |
Laundry Room |
3.302 m |
1.6256 m |
3.302 m x 1.6256 m |
|
Main Level |
Bathroom |
1.1176 m |
1.6764 m |
1.1176 m x 1.6764 m |
|
Upper Level |
Bedroom 4 |
2.4638 m |
2.5146 m |
2.4638 m x 2.5146 m |
|
Upper Level |
Bedroom 5 |
3.556 m |
5.207 m |
3.556 m x 5.207 m |
|
Upper Level |
Bathroom |
2.286 m |
2.3114 m |
2.286 m x 2.3114 m |
|
Upper Level |
Bedroom |
3.7338 m |
7.7798 m |
3.7338 m x 7.7798 m |
|
Upper Level |
Bedroom 2 |
3.3274 m |
3.429 m |
3.3274 m x 3.429 m |
|
Upper Level |
Bedroom 3 |
3.175 m |
3.429 m |
3.175 m x 3.429 m |
Utilities
|
Cable
|
Available |
|
Sewer
|
Installed |
https://www.realtor.ca/real-estate/28201547/445-rita-road-north-bay-birchaven-birchaven

