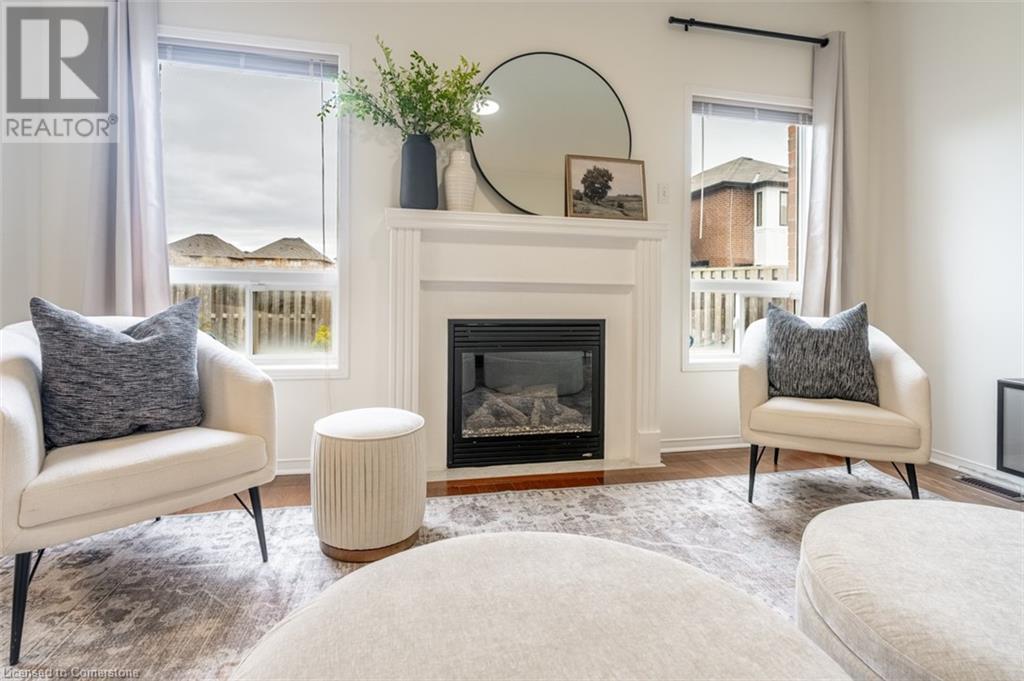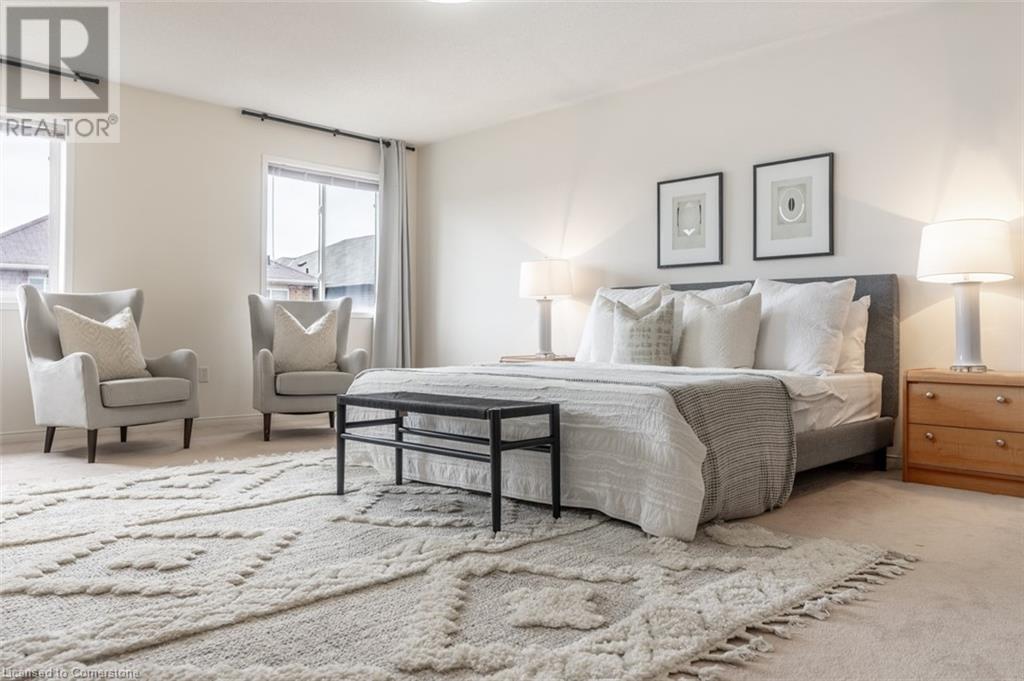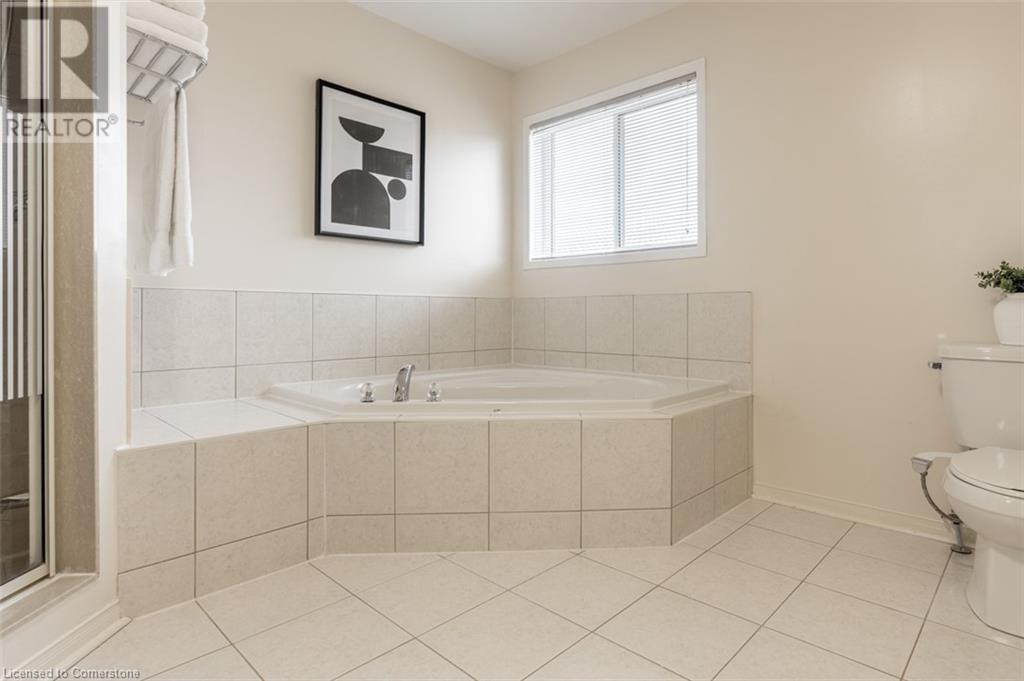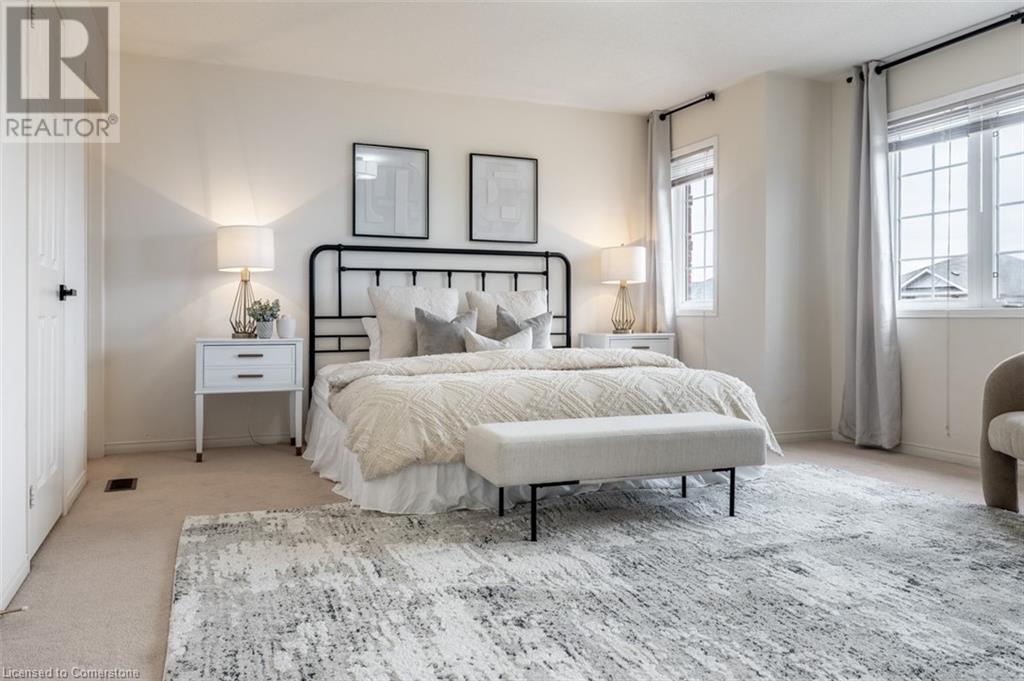4 Bedroom
5 Bathroom
2541 sqft
2 Level
Central Air Conditioning
Forced Air
$1,159,900
Tucked into a quiet street in the Spring Valley subdivision of Brampton’s Credit Valley neighbourhood, 19 Owens Road is a spacious 4-bedroom, 4.5-bath detached home offering over 2,500 sq. ft. above grade plus a builder-finished basement. Built by The Conservatory Group, this one-owner home impresses with generously sized rooms, a separate family room with a gas fireplace, a formal living/dining space, and a large eat-in kitchen with quartz counters, stainless steel appliances, and a walk-out to the backyard. Upstairs, you'll find four spacious bedrooms with direct bathroom access, including a substantial primary suite with a walk-in closet and 5-piece ensuite. The second bedroom has its ensuite too, ideal for guests or in-laws. Located just minutes from Eldorado Park, Lionshead Golf and Country Club, and the Mount Pleasant GO Station, this home offers unmatched convenience in a family-friendly setting. Freshly painted with refinished kitchen cabinets in 2025, it’s truly move-in ready. Welcome home. (id:49269)
Property Details
|
MLS® Number
|
40717414 |
|
Property Type
|
Single Family |
|
AmenitiesNearBy
|
Park, Place Of Worship, Schools |
|
EquipmentType
|
Water Heater |
|
Features
|
Automatic Garage Door Opener |
|
ParkingSpaceTotal
|
4 |
|
RentalEquipmentType
|
Water Heater |
Building
|
BathroomTotal
|
5 |
|
BedroomsAboveGround
|
4 |
|
BedroomsTotal
|
4 |
|
Appliances
|
Dishwasher, Dryer, Refrigerator, Stove, Washer, Microwave Built-in |
|
ArchitecturalStyle
|
2 Level |
|
BasementDevelopment
|
Partially Finished |
|
BasementType
|
Full (partially Finished) |
|
ConstructedDate
|
2009 |
|
ConstructionStyleAttachment
|
Detached |
|
CoolingType
|
Central Air Conditioning |
|
ExteriorFinish
|
Brick, Stone |
|
FoundationType
|
Poured Concrete |
|
HalfBathTotal
|
1 |
|
HeatingFuel
|
Natural Gas |
|
HeatingType
|
Forced Air |
|
StoriesTotal
|
2 |
|
SizeInterior
|
2541 Sqft |
|
Type
|
House |
|
UtilityWater
|
Municipal Water |
Parking
Land
|
Acreage
|
No |
|
LandAmenities
|
Park, Place Of Worship, Schools |
|
Sewer
|
Municipal Sewage System |
|
SizeDepth
|
89 Ft |
|
SizeFrontage
|
39 Ft |
|
SizeTotalText
|
Under 1/2 Acre |
|
ZoningDescription
|
R1d-1303 |
Rooms
| Level |
Type |
Length |
Width |
Dimensions |
|
Second Level |
Bedroom |
|
|
15'11'' x 15'7'' |
|
Second Level |
Full Bathroom |
|
|
10'2'' x 11'6'' |
|
Second Level |
Primary Bedroom |
|
|
15'11'' x 20'0'' |
|
Second Level |
4pc Bathroom |
|
|
7'4'' x 8'2'' |
|
Second Level |
4pc Bathroom |
|
|
8'5'' x 8'9'' |
|
Second Level |
Bedroom |
|
|
15'1'' x 11'9'' |
|
Second Level |
Bedroom |
|
|
10'11'' x 10'5'' |
|
Basement |
Storage |
|
|
13'3'' x 19'0'' |
|
Basement |
Utility Room |
|
|
7'10'' x 6'2'' |
|
Basement |
4pc Bathroom |
|
|
8'0'' x 5'1'' |
|
Basement |
Recreation Room |
|
|
19'5'' x 12'6'' |
|
Basement |
Den |
|
|
11'2'' x 11'3'' |
|
Main Level |
2pc Bathroom |
|
|
Measurements not available |
|
Main Level |
Laundry Room |
|
|
8'1'' x 6'1'' |
|
Main Level |
Family Room |
|
|
14'5'' x 12'5'' |
|
Main Level |
Kitchen |
|
|
16'5'' x 11'10'' |
|
Main Level |
Dining Room |
|
|
10'3'' x 12'0'' |
|
Main Level |
Living Room |
|
|
10'3'' x 12'8'' |
https://www.realtor.ca/real-estate/28201545/19-owens-road-brampton































