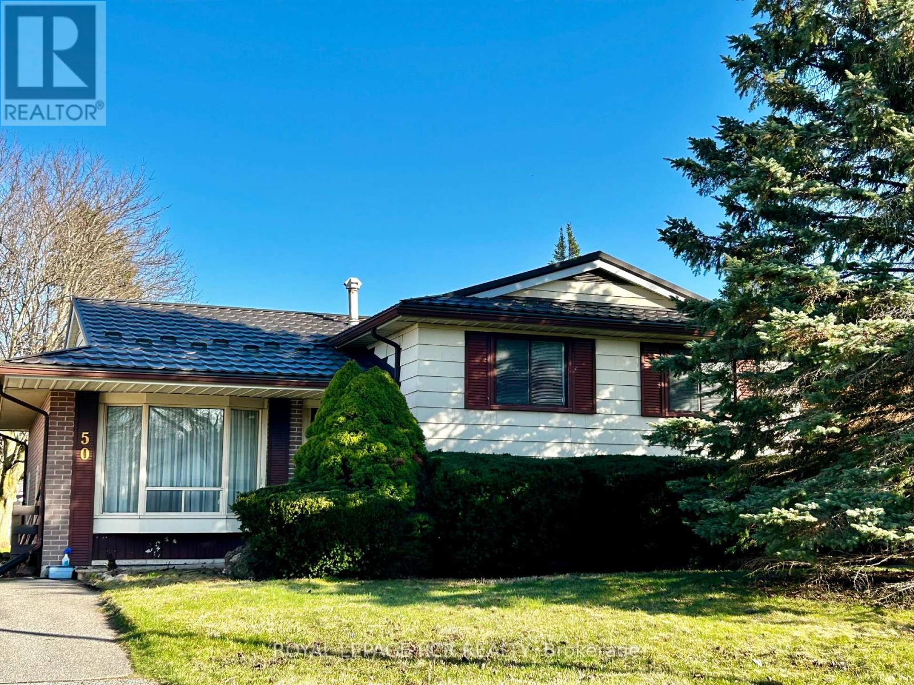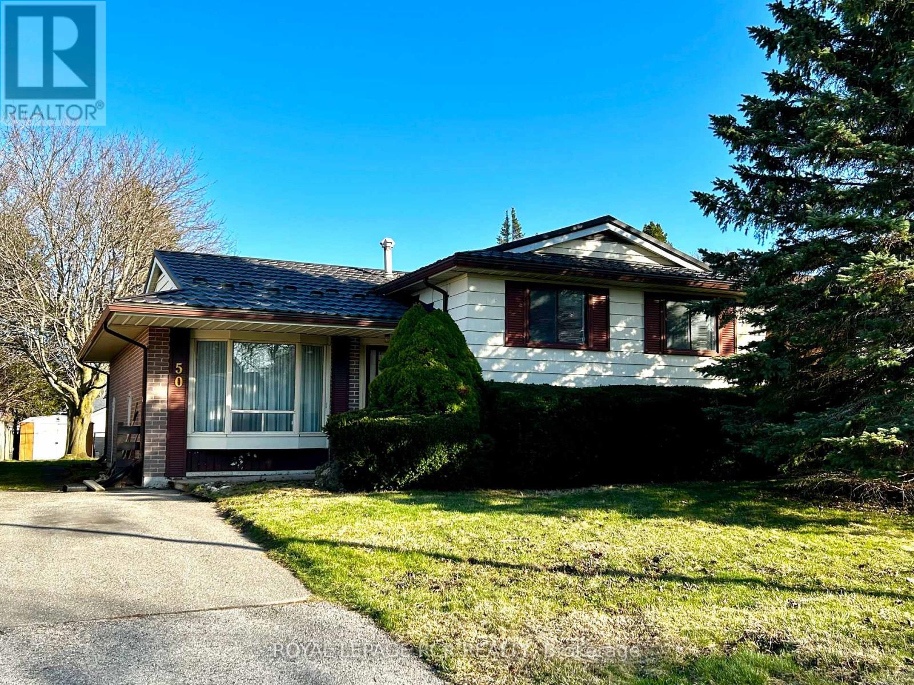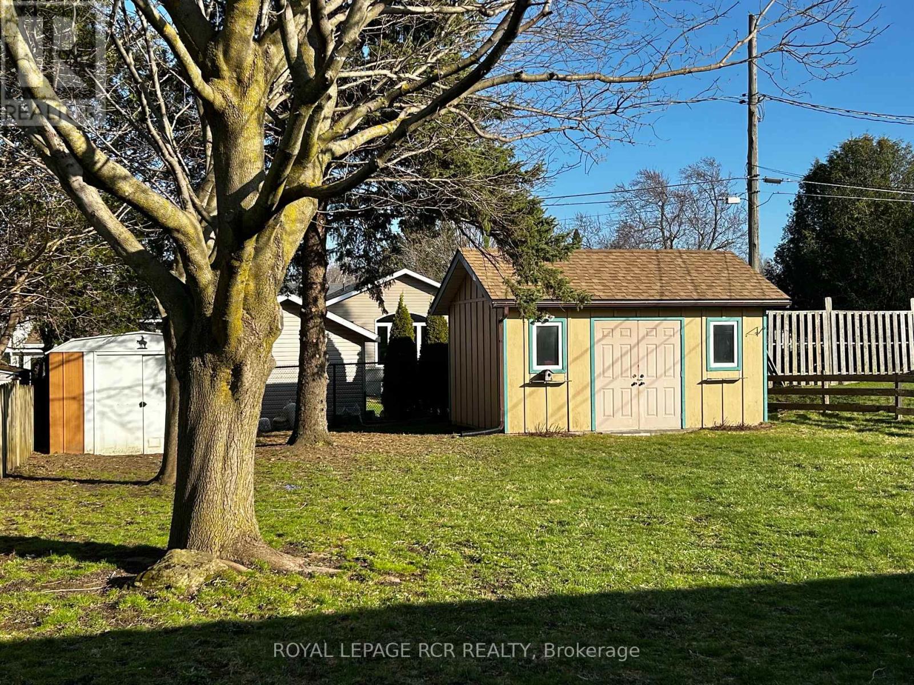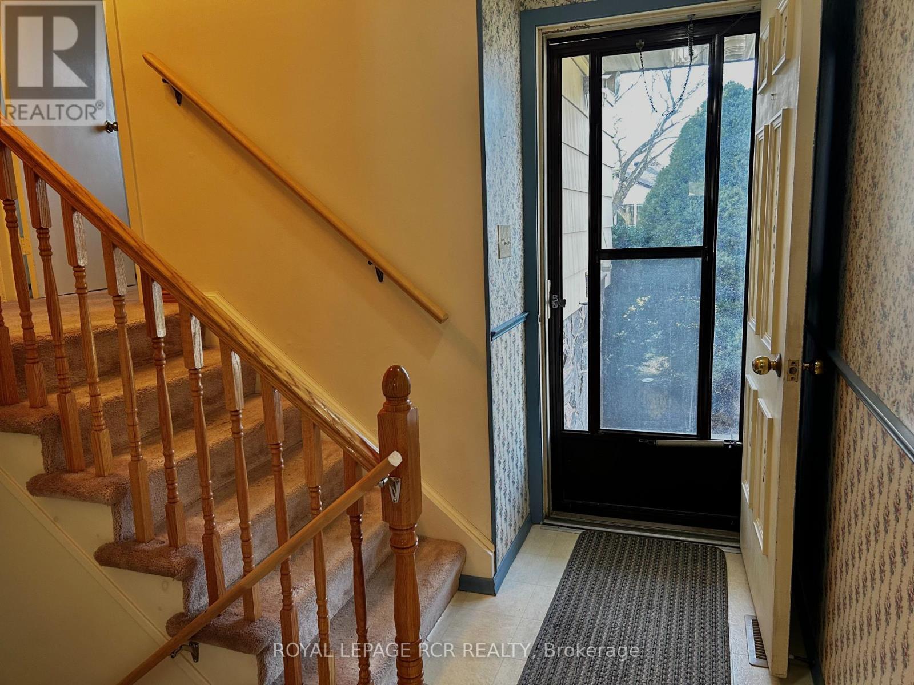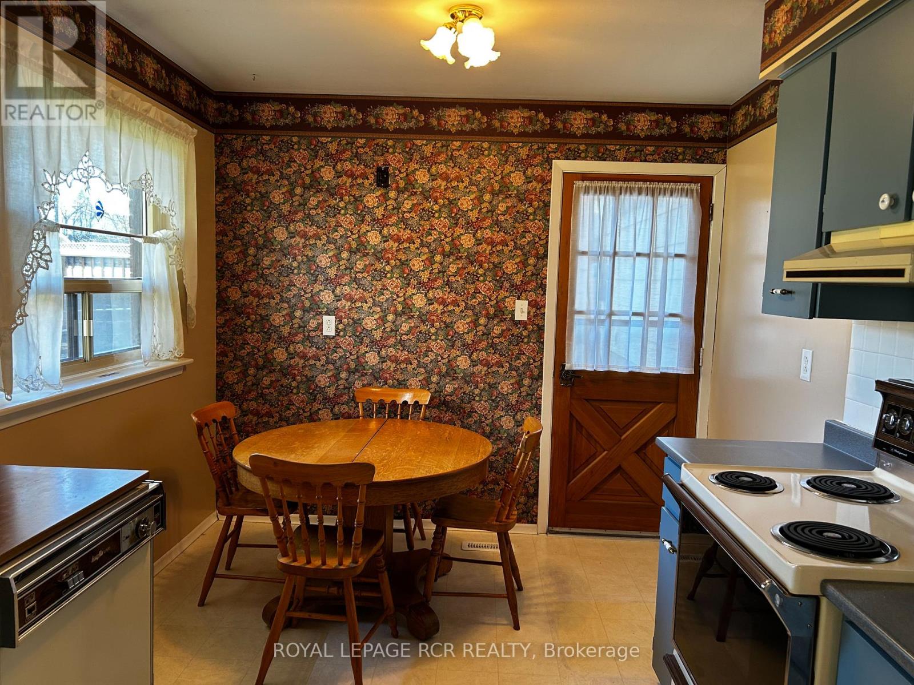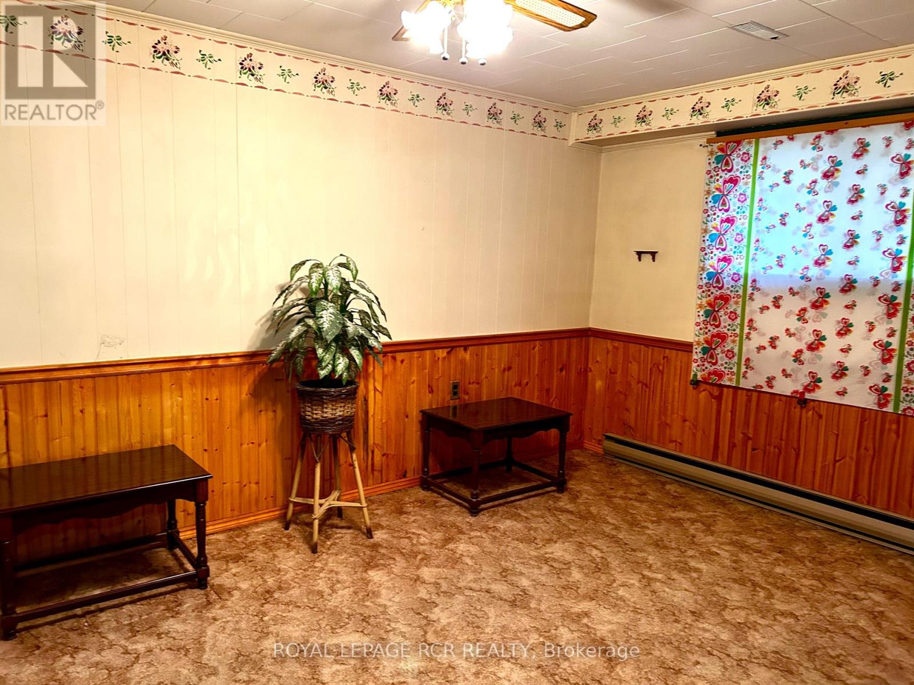3 Bedroom
1 Bathroom
1100 - 1500 sqft
Central Air Conditioning
Forced Air
$699,900
Excellent opportunity for detached home in Orangeville on a spacious 50' x 150 ' lot. This brick home is a 3 level sidesplit with bright rear kitchen including walkout to large deck and mature rear yard. The living room has a large bow window and features hardwood flooring under the existing carpet. The upper level hosts 3 bedrooms and full 4 piece bathroom. The lower level offers a spacious recreation room with brick wall and adjoining games room/dry bar for entertaining family and friends. The large laundry room offers utility space, water softener and access to huge crawl space areas for lots of additional storage. Enjoy retro decor throughout and lots of potential for a great family home or downsizing options. (id:49269)
Property Details
|
MLS® Number
|
W12098161 |
|
Property Type
|
Single Family |
|
Community Name
|
Orangeville |
|
AmenitiesNearBy
|
Public Transit, Schools |
|
EquipmentType
|
Water Heater |
|
Features
|
Level |
|
ParkingSpaceTotal
|
2 |
|
RentalEquipmentType
|
Water Heater |
|
Structure
|
Deck, Shed |
Building
|
BathroomTotal
|
1 |
|
BedroomsAboveGround
|
3 |
|
BedroomsTotal
|
3 |
|
Age
|
51 To 99 Years |
|
Appliances
|
Water Softener, Central Vacuum, Dryer, Freezer, Oven, Stove, Washer, Refrigerator |
|
BasementType
|
Partial |
|
ConstructionStyleAttachment
|
Detached |
|
ConstructionStyleSplitLevel
|
Sidesplit |
|
CoolingType
|
Central Air Conditioning |
|
ExteriorFinish
|
Brick, Aluminum Siding |
|
FoundationType
|
Concrete |
|
HeatingFuel
|
Natural Gas |
|
HeatingType
|
Forced Air |
|
SizeInterior
|
1100 - 1500 Sqft |
|
Type
|
House |
|
UtilityWater
|
Municipal Water |
Parking
Land
|
Acreage
|
No |
|
LandAmenities
|
Public Transit, Schools |
|
Sewer
|
Sanitary Sewer |
|
SizeDepth
|
150 Ft |
|
SizeFrontage
|
50 Ft |
|
SizeIrregular
|
50 X 150 Ft |
|
SizeTotalText
|
50 X 150 Ft |
Rooms
| Level |
Type |
Length |
Width |
Dimensions |
|
Lower Level |
Recreational, Games Room |
3.1 m |
4.8 m |
3.1 m x 4.8 m |
|
Lower Level |
Games Room |
2.6 m |
2.8 m |
2.6 m x 2.8 m |
|
Lower Level |
Laundry Room |
2.6 m |
5.97 m |
2.6 m x 5.97 m |
|
Main Level |
Living Room |
2.8 m |
5.1 m |
2.8 m x 5.1 m |
|
Main Level |
Dining Room |
2.4 m |
2.9 m |
2.4 m x 2.9 m |
|
Main Level |
Kitchen |
2.8 m |
5.1 m |
2.8 m x 5.1 m |
|
Upper Level |
Primary Bedroom |
3.86 m |
3.2 m |
3.86 m x 3.2 m |
|
Upper Level |
Bedroom 2 |
3 m |
2.8 m |
3 m x 2.8 m |
|
Upper Level |
Bedroom 3 |
4 m |
2.5 m |
4 m x 2.5 m |
Utilities
|
Cable
|
Available |
|
Sewer
|
Installed |
https://www.realtor.ca/real-estate/28202089/50-princess-street-orangeville-orangeville

