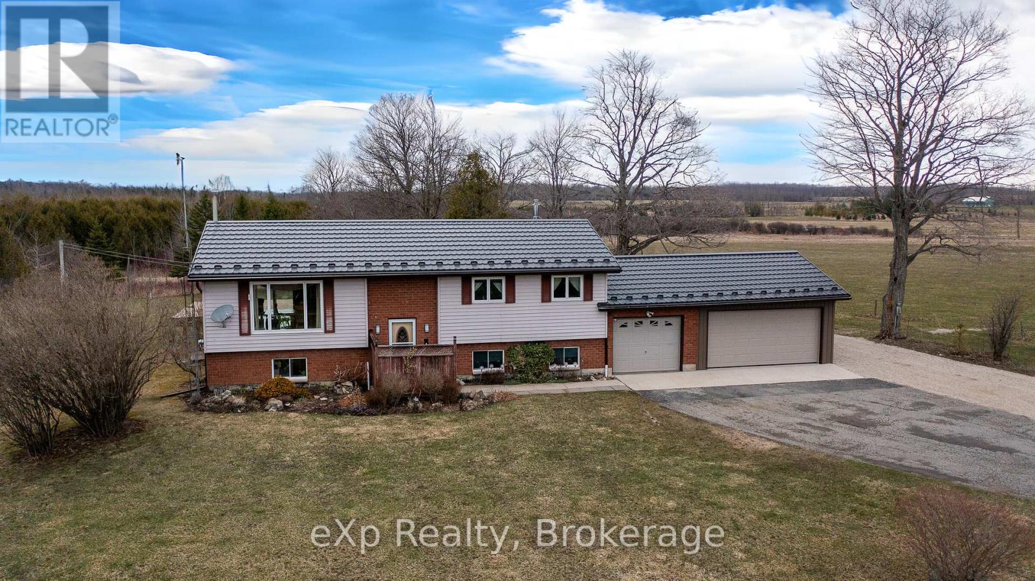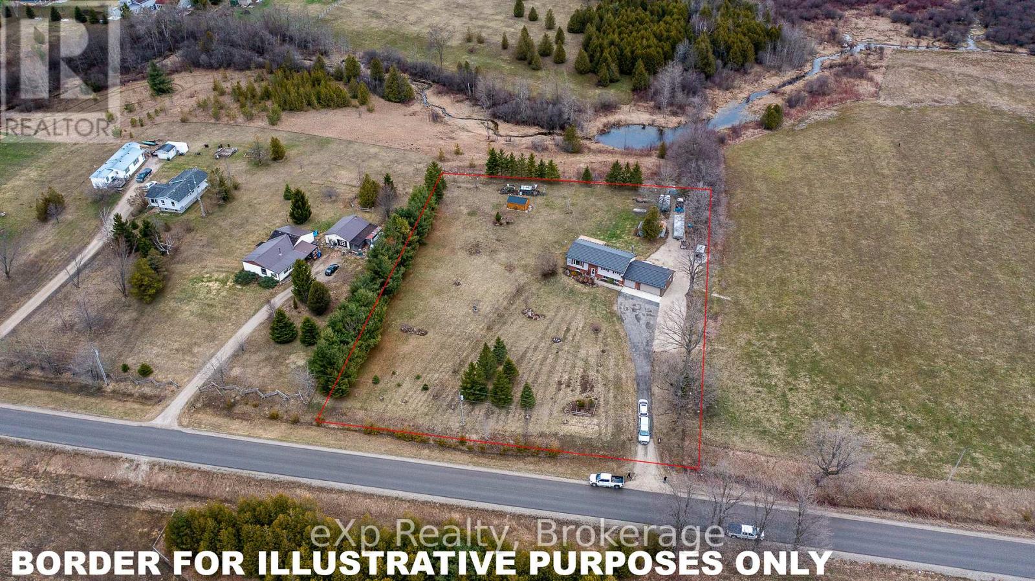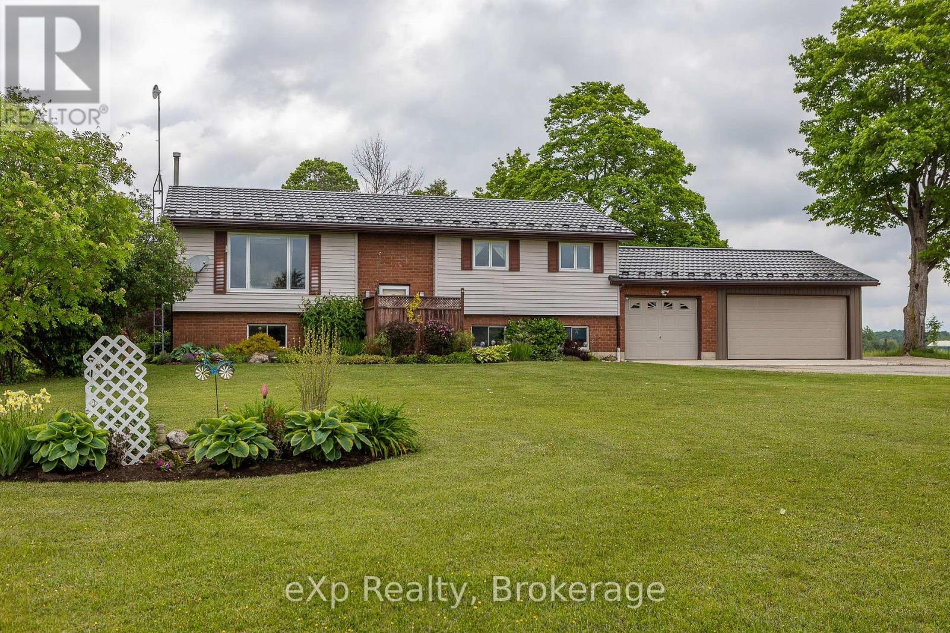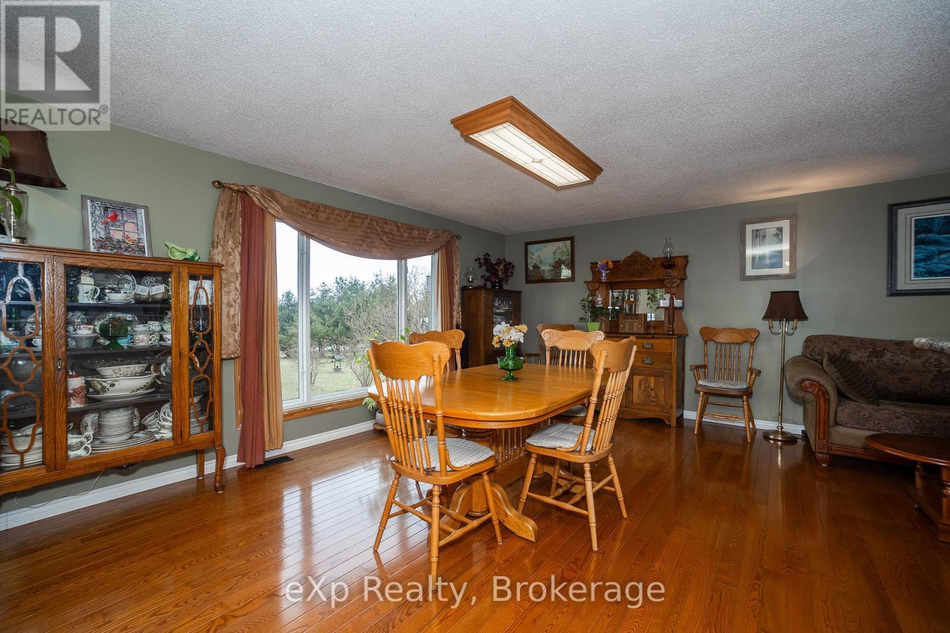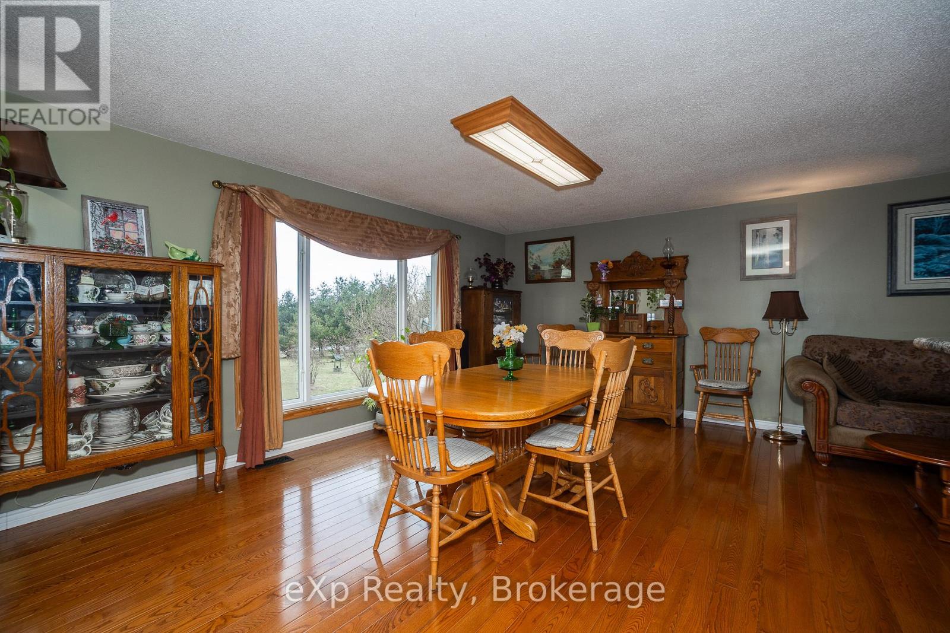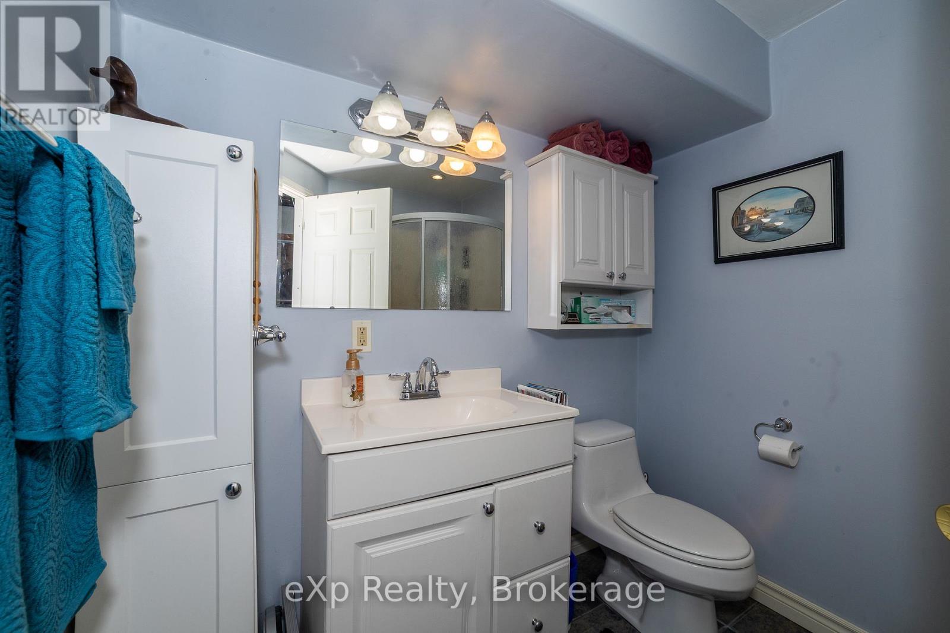3 Bedroom
2 Bathroom
1100 - 1500 sqft
Raised Bungalow
Fireplace
Forced Air
Landscaped
$835,000
Set on a scenic 1.84-acre lot along a quiet paved country road, this well-maintained raised bungalow offers space, comfort, and functionality, complete with an attached insulated 3-car garage. The property showcases beautifully landscaped grounds with red maples, lilacs, mountain ash, evergreens, a greenhouse, mature Cortland apple trees, and an Amish-built 10x16ft garden shed. Inside, the open-concept main floor features a custom oak kitchen with marble tile floors, and bright living and dining areas with hardwood flooring. Step out onto the brand-new back deck (2024) to enjoy the peaceful surroundings. The main level includes three good-sized bedrooms and a full 4-piece bath. The spacious lower level features a second 3-piece bath, laundry room, a cozy family room with a gas fireplace, plenty of storage, and is ready for your finishing touches. With natural gas, a forced air gas furnace, and a Superior Steel roof with a 50-year transferable warranty (2011), this home offers long-lasting quality in a serene country setting. Other upgrades include: 2-car garage addition (2020), Main level Windows (2007), Eaves and downspouts (2021). (id:49269)
Property Details
|
MLS® Number
|
X12098119 |
|
Property Type
|
Single Family |
|
Community Name
|
Southgate |
|
EquipmentType
|
None |
|
ParkingSpaceTotal
|
13 |
|
RentalEquipmentType
|
None |
|
Structure
|
Deck, Shed, Greenhouse |
Building
|
BathroomTotal
|
2 |
|
BedroomsAboveGround
|
3 |
|
BedroomsTotal
|
3 |
|
Appliances
|
Water Heater, Dishwasher, Dryer, Garage Door Opener, Stove, Washer, Window Coverings, Refrigerator |
|
ArchitecturalStyle
|
Raised Bungalow |
|
BasementDevelopment
|
Partially Finished |
|
BasementType
|
Full (partially Finished) |
|
ConstructionStyleAttachment
|
Detached |
|
ExteriorFinish
|
Vinyl Siding |
|
FireplacePresent
|
Yes |
|
FoundationType
|
Concrete |
|
HeatingFuel
|
Natural Gas |
|
HeatingType
|
Forced Air |
|
StoriesTotal
|
1 |
|
SizeInterior
|
1100 - 1500 Sqft |
|
Type
|
House |
Parking
Land
|
Acreage
|
No |
|
LandscapeFeatures
|
Landscaped |
|
Sewer
|
Septic System |
|
SizeDepth
|
330 Ft |
|
SizeFrontage
|
243 Ft ,8 In |
|
SizeIrregular
|
243.7 X 330 Ft |
|
SizeTotalText
|
243.7 X 330 Ft|1/2 - 1.99 Acres |
|
ZoningDescription
|
R6 & Ep |
Rooms
| Level |
Type |
Length |
Width |
Dimensions |
|
Basement |
Office |
3.3 m |
4 m |
3.3 m x 4 m |
|
Basement |
Utility Room |
3.35 m |
1.77 m |
3.35 m x 1.77 m |
|
Basement |
Recreational, Games Room |
6.4 m |
4.82 m |
6.4 m x 4.82 m |
|
Basement |
Laundry Room |
3.32 m |
5.4 m |
3.32 m x 5.4 m |
|
Basement |
Bathroom |
2.15 m |
2.19 m |
2.15 m x 2.19 m |
|
Main Level |
Living Room |
3.12 m |
2.96 m |
3.12 m x 2.96 m |
|
Main Level |
Kitchen |
3 m |
3.88 m |
3 m x 3.88 m |
|
Main Level |
Dining Room |
3.98 m |
5.14 m |
3.98 m x 5.14 m |
|
Main Level |
Primary Bedroom |
3.02 m |
4.38 m |
3.02 m x 4.38 m |
|
Main Level |
Bedroom |
3.96 m |
2.97 m |
3.96 m x 2.97 m |
|
Main Level |
Bedroom |
2.93 m |
2.92 m |
2.93 m x 2.92 m |
|
Main Level |
Bathroom |
3 m |
1.54 m |
3 m x 1.54 m |
https://www.realtor.ca/real-estate/28201929/752791-75-side-road-southgate-southgate

