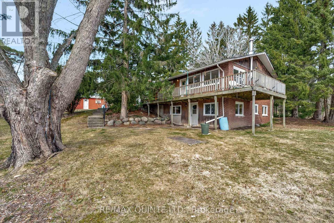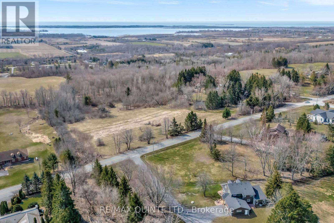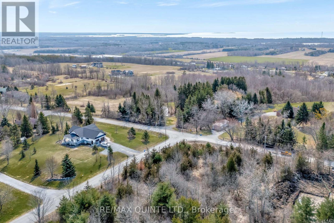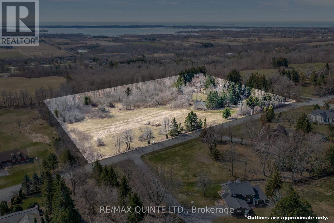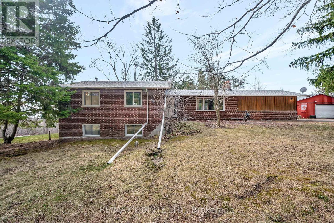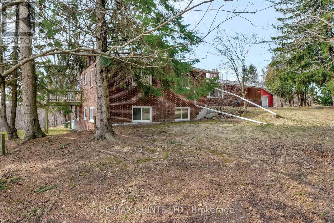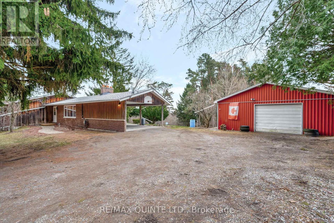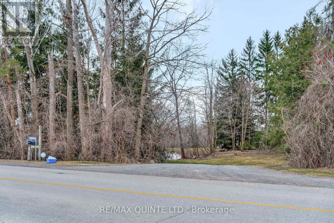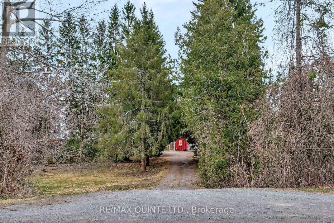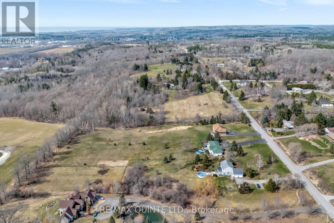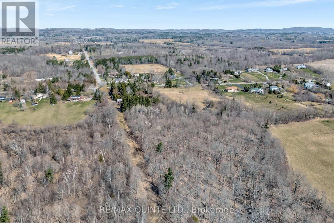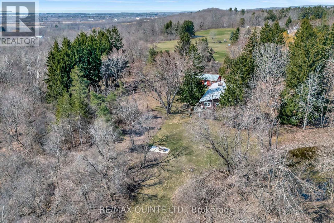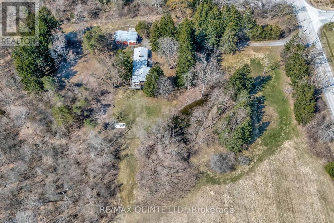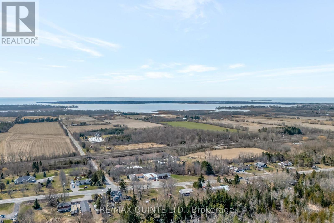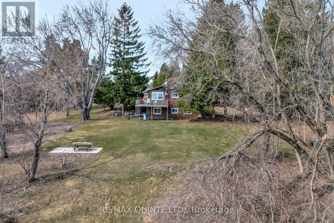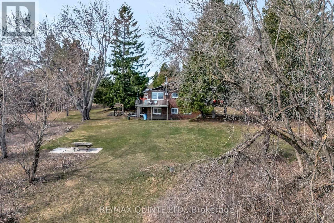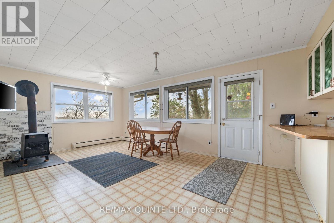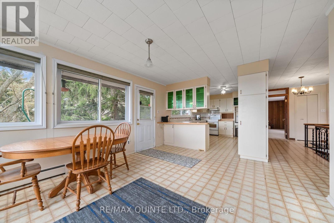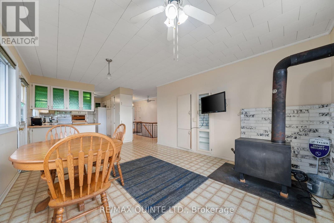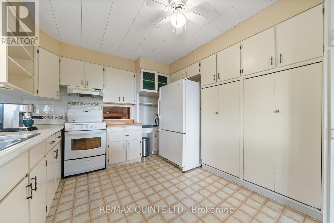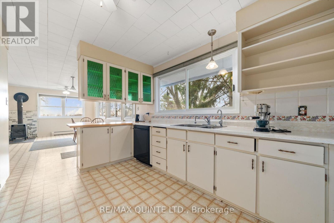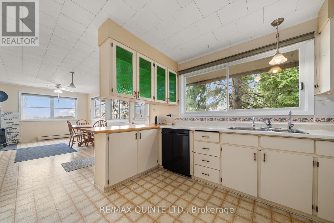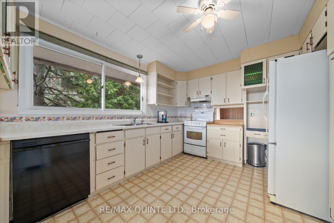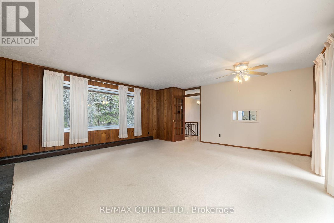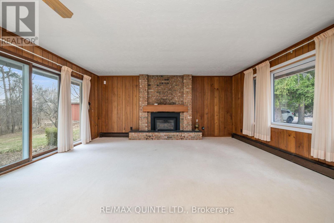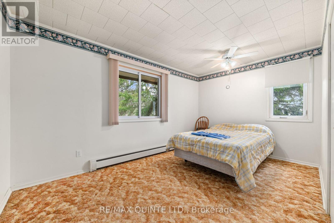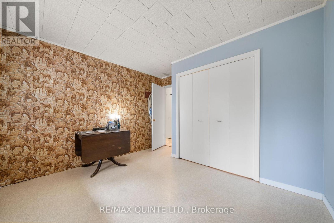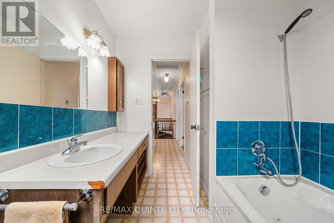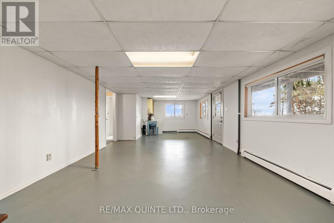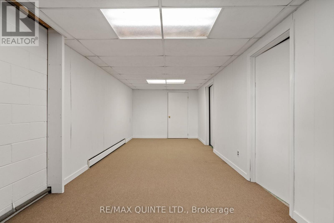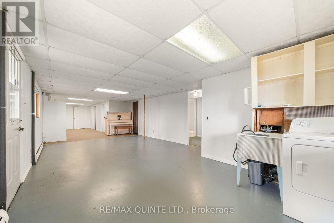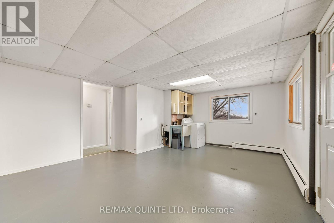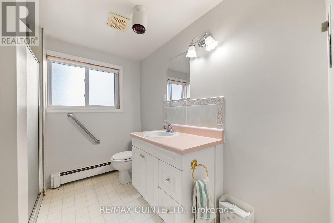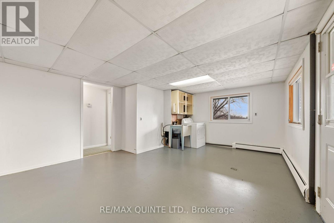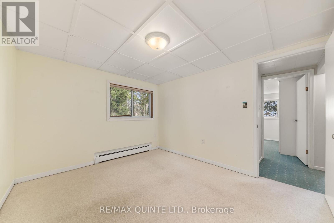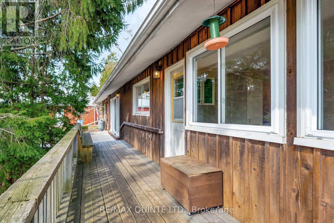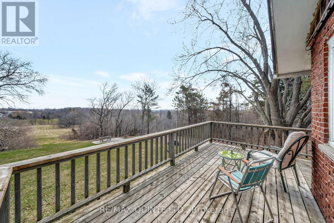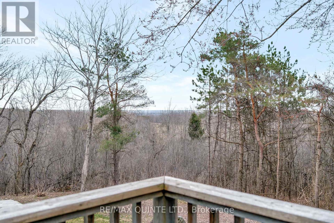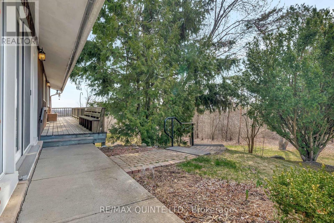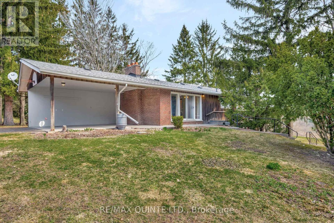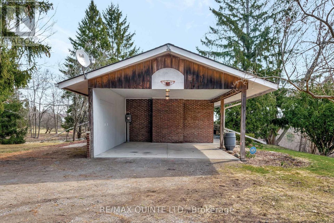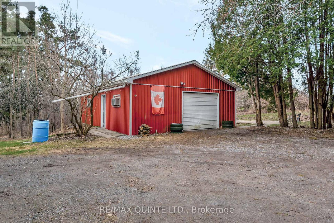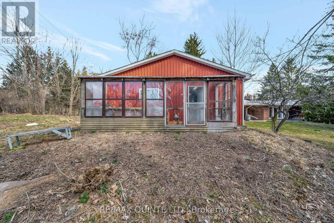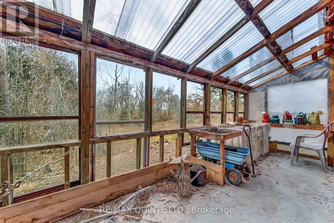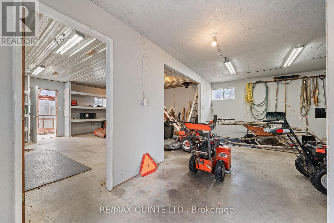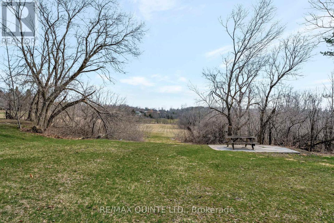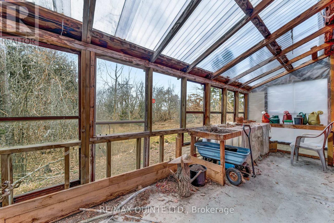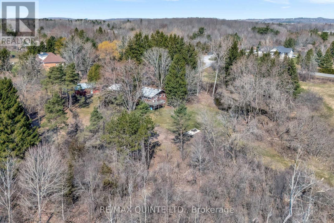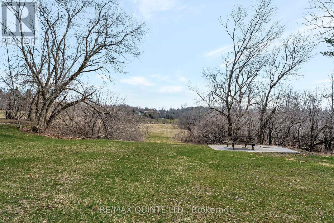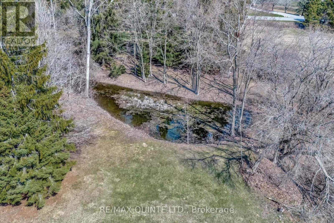4 Bedroom
2 Bathroom
2500 - 3000 sqft
Bungalow
Fireplace
Radiant Heat
Acreage
$975,000
Sitting on 10+ acres, with stunning Lake views from different areas of the property, is this custom built brick & Western Red Cedar board & batten home with 2 + 2 beds, 2 baths, and 2600 sq ft of living area. Set back from the road and down the tree-lined drive which is large enough for all of your vehicles and toys. Main floor offers huge living room with cozy natural gas fireplace and beautiful tree-top views, kitchen, dining, primary bdrm, 2nd bdrm and 4 pc bath. Walk out the dining room to the wrap around deck to enjoy the views while enjoying complete privacy. Lower level has laundry, 2 bdrms, 3 pc bath, large recroom area and lots of storage. This level is a walk-out that lends itself to the possibility of an in-law suite. Large detached garage/workshop with a greenhouse plus a carport. The property has a pond, trails with mature trees and landscaping with the possibility of severances. Come and take a look! (id:49269)
Property Details
|
MLS® Number
|
X12098083 |
|
Property Type
|
Single Family |
|
Community Name
|
Brighton |
|
CommunityFeatures
|
School Bus |
|
Features
|
Sloping, Rolling |
|
ParkingSpaceTotal
|
11 |
|
ViewType
|
Lake View, Valley View |
Building
|
BathroomTotal
|
2 |
|
BedroomsAboveGround
|
2 |
|
BedroomsBelowGround
|
2 |
|
BedroomsTotal
|
4 |
|
Age
|
51 To 99 Years |
|
Amenities
|
Fireplace(s) |
|
ArchitecturalStyle
|
Bungalow |
|
BasementDevelopment
|
Finished |
|
BasementFeatures
|
Walk Out |
|
BasementType
|
Full (finished) |
|
ConstructionStyleAttachment
|
Detached |
|
ExteriorFinish
|
Brick, Cedar Siding |
|
FireplacePresent
|
Yes |
|
FoundationType
|
Block |
|
HeatingFuel
|
Natural Gas |
|
HeatingType
|
Radiant Heat |
|
StoriesTotal
|
1 |
|
SizeInterior
|
2500 - 3000 Sqft |
|
Type
|
House |
Parking
Land
|
Acreage
|
Yes |
|
Sewer
|
Septic System |
|
SizeDepth
|
644 Ft |
|
SizeFrontage
|
680 Ft |
|
SizeIrregular
|
680 X 644 Ft |
|
SizeTotalText
|
680 X 644 Ft|10 - 24.99 Acres |
|
ZoningDescription
|
A1 |
Rooms
| Level |
Type |
Length |
Width |
Dimensions |
|
Lower Level |
Recreational, Games Room |
14.27 m |
4.23 m |
14.27 m x 4.23 m |
|
Lower Level |
Bedroom 3 |
4.62 m |
3.42 m |
4.62 m x 3.42 m |
|
Lower Level |
Bedroom 4 |
3.06 m |
3.42 m |
3.06 m x 3.42 m |
|
Lower Level |
Utility Room |
4.69 m |
2.25 m |
4.69 m x 2.25 m |
|
Main Level |
Foyer |
4.21 m |
2.08 m |
4.21 m x 2.08 m |
|
Main Level |
Living Room |
5.92 m |
5.35 m |
5.92 m x 5.35 m |
|
Main Level |
Dining Room |
5.51 m |
3.78 m |
5.51 m x 3.78 m |
|
Main Level |
Kitchen |
4.26 m |
2.83 m |
4.26 m x 2.83 m |
|
Main Level |
Primary Bedroom |
4.49 m |
2.82 m |
4.49 m x 2.82 m |
|
Main Level |
Bedroom 2 |
3.48 m |
2.83 m |
3.48 m x 2.83 m |
Utilities
|
Wireless
|
Available |
|
Electricity Connected
|
Connected |
|
Natural Gas Available
|
Available |
|
Telephone
|
Nearby |
https://www.realtor.ca/real-estate/28201640/443-smith-street-brighton-brighton

