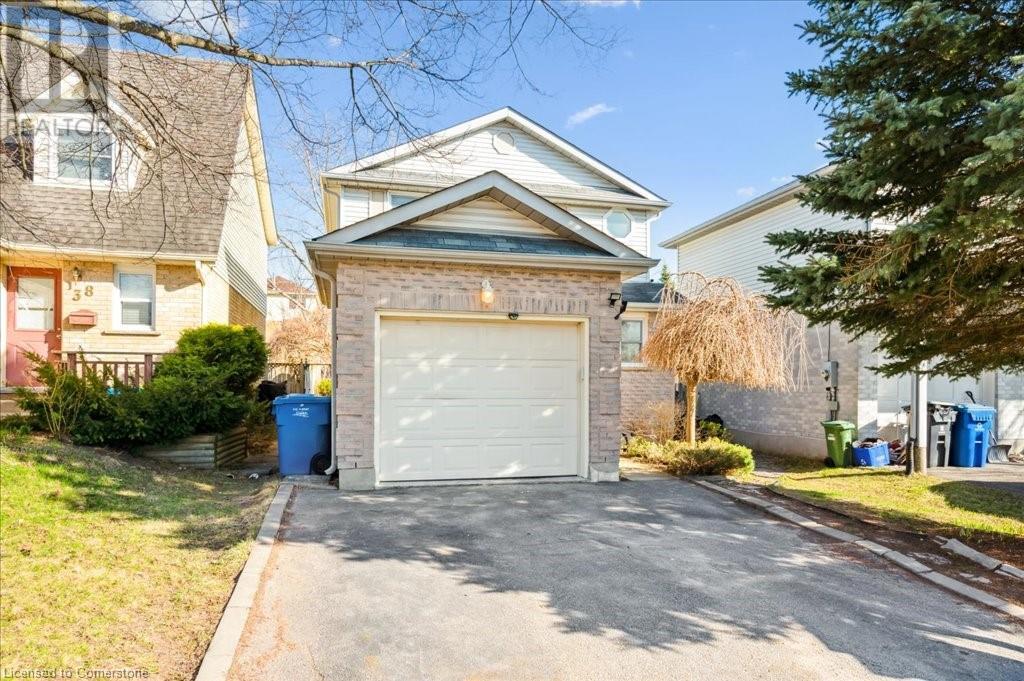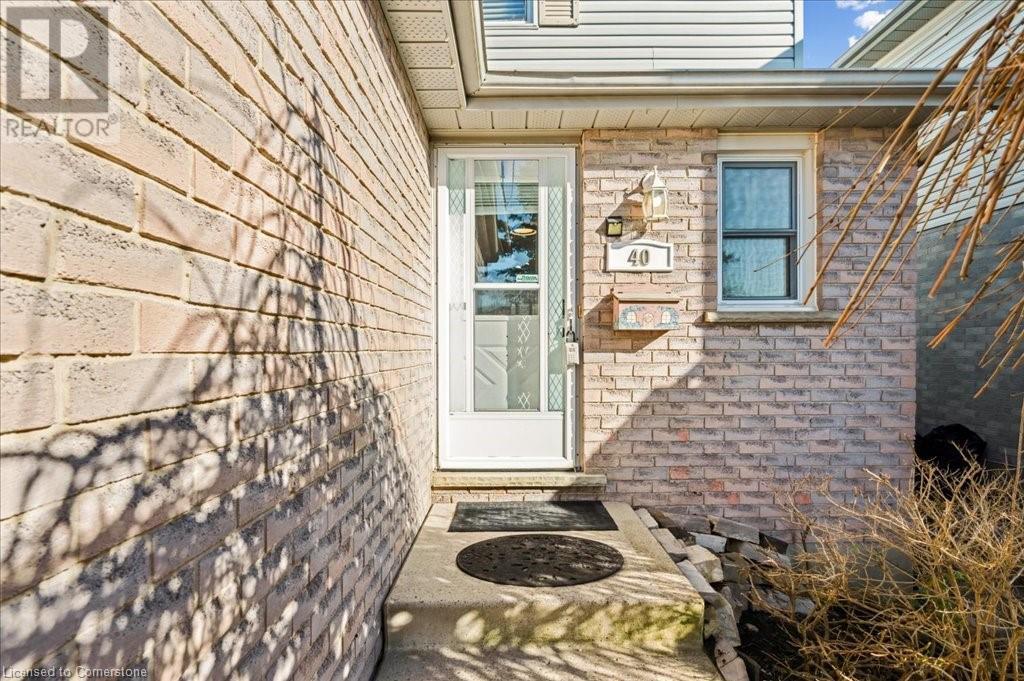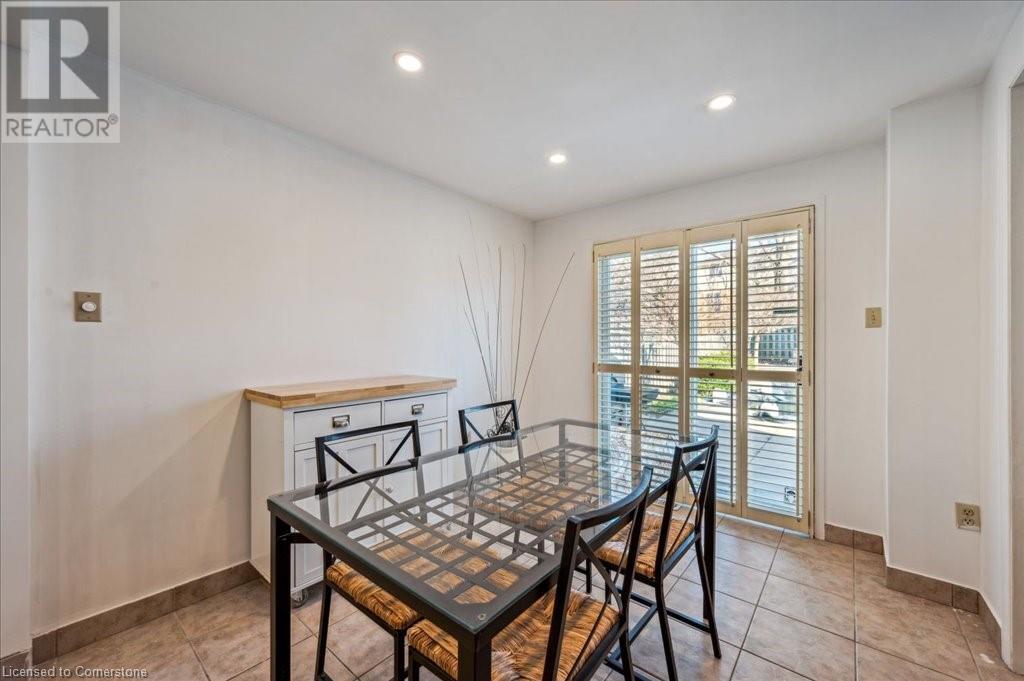4 Bedroom
3 Bathroom
1967 sqft
2 Level
Inground Pool
Central Air Conditioning
Forced Air, Other
$750,000
Welcome to this 3-bedroom, 3-bathroom detached home, offering the perfect blend of comfort, functionality, and outdoor enjoyment. Nestled on a quiet street, this property features a private backyard complete with a pool—your own personal retreat for relaxing or entertaining. Step inside to discover a main floor with a thoughtfully designed layout. Freshly painted walls and newly installed pot lights throughout the main level add a welcoming touch. Ideal for families, first-time buyers, or anyone looking for a move-in-ready home, this is a fantastic opportunity to own a detached property in a prime commuter location. You'll love the convenience of nearby schools, shopping, easy access to Highway 401, and public transit. Nature enthusiasts will appreciate being just a short walk from the scenic Preservation Park Conservation Area—home to diverse wildlife and excellent trails for biking, hiking, and cross-country skiing. Don't miss out on this home, complete with its own backyard oasis—perfect for enjoying the summer season. Book your showing today! (id:49269)
Property Details
|
MLS® Number
|
40716777 |
|
Property Type
|
Single Family |
|
AmenitiesNearBy
|
Airport, Golf Nearby, Park, Place Of Worship, Playground, Public Transit, Schools, Shopping |
|
CommunityFeatures
|
School Bus |
|
EquipmentType
|
Water Heater |
|
Features
|
Conservation/green Belt, Paved Driveway, Automatic Garage Door Opener, Private Yard |
|
ParkingSpaceTotal
|
3 |
|
PoolType
|
Inground Pool |
|
RentalEquipmentType
|
Water Heater |
|
Structure
|
Shed |
|
ViewType
|
View Of Water |
Building
|
BathroomTotal
|
3 |
|
BedroomsAboveGround
|
3 |
|
BedroomsBelowGround
|
1 |
|
BedroomsTotal
|
4 |
|
Appliances
|
Dryer, Refrigerator, Stove, Washer |
|
ArchitecturalStyle
|
2 Level |
|
BasementDevelopment
|
Finished |
|
BasementType
|
Full (finished) |
|
ConstructedDate
|
1993 |
|
ConstructionStyleAttachment
|
Detached |
|
CoolingType
|
Central Air Conditioning |
|
ExteriorFinish
|
Brick, Vinyl Siding |
|
FoundationType
|
Poured Concrete |
|
HalfBathTotal
|
1 |
|
HeatingFuel
|
Natural Gas |
|
HeatingType
|
Forced Air, Other |
|
StoriesTotal
|
2 |
|
SizeInterior
|
1967 Sqft |
|
Type
|
House |
|
UtilityWater
|
Municipal Water |
Parking
Land
|
AccessType
|
Highway Access |
|
Acreage
|
No |
|
FenceType
|
Fence |
|
LandAmenities
|
Airport, Golf Nearby, Park, Place Of Worship, Playground, Public Transit, Schools, Shopping |
|
Sewer
|
Municipal Sewage System |
|
SizeDepth
|
131 Ft |
|
SizeFrontage
|
30 Ft |
|
SizeIrregular
|
0.09 |
|
SizeTotal
|
0.09 Ac|under 1/2 Acre |
|
SizeTotalText
|
0.09 Ac|under 1/2 Acre |
|
ZoningDescription
|
R1b |
Rooms
| Level |
Type |
Length |
Width |
Dimensions |
|
Second Level |
Bedroom |
|
|
10'11'' x 9'6'' |
|
Second Level |
Bedroom |
|
|
12'3'' x 9'5'' |
|
Second Level |
Primary Bedroom |
|
|
12'3'' x 11'4'' |
|
Second Level |
4pc Bathroom |
|
|
10'11'' x 7'2'' |
|
Basement |
Utility Room |
|
|
7'0'' x 3'5'' |
|
Basement |
Recreation Room |
|
|
15'1'' x 11'4'' |
|
Basement |
Laundry Room |
|
|
11'2'' x 8'10'' |
|
Basement |
Den |
|
|
8'9'' x 8'1'' |
|
Basement |
Bedroom |
|
|
11'2'' x 10'11'' |
|
Basement |
3pc Bathroom |
|
|
8'10'' x 4'3'' |
|
Main Level |
Living Room |
|
|
16'2'' x 11'1'' |
|
Main Level |
Kitchen |
|
|
14'9'' x 9'0'' |
|
Main Level |
Dining Room |
|
|
9'11'' x 9'0'' |
|
Main Level |
2pc Bathroom |
|
|
5'4'' x 4'3'' |
https://www.realtor.ca/real-estate/28202706/40-rodgers-rd-road-guelph




































