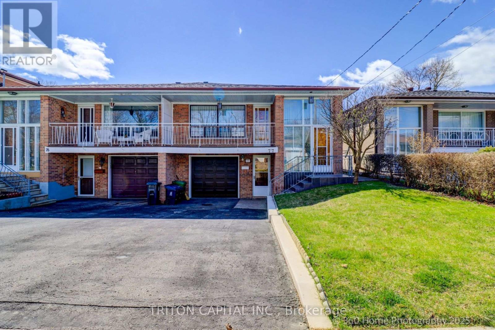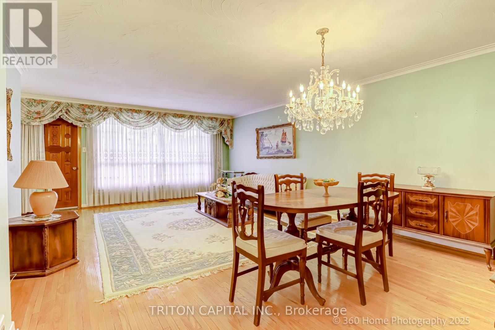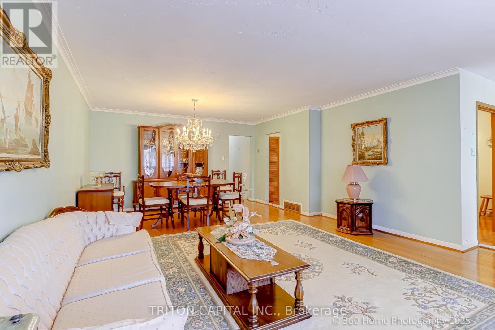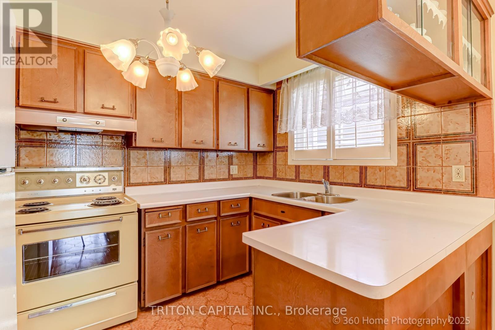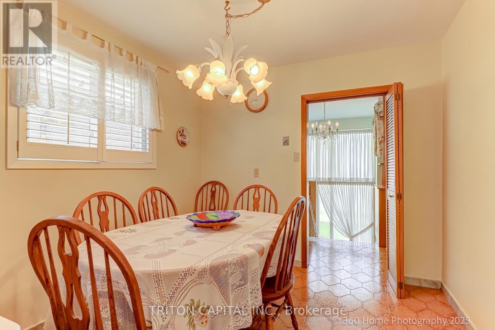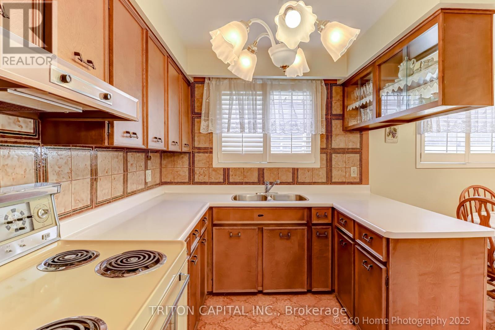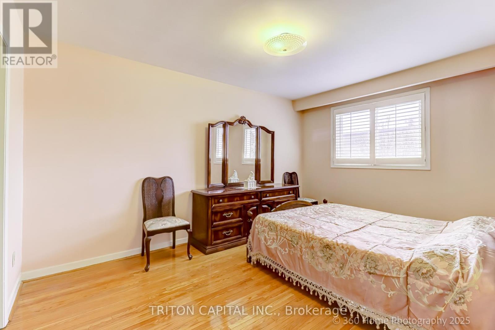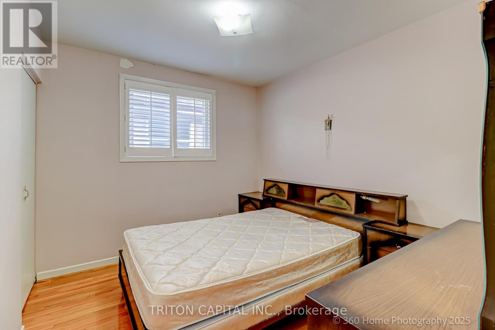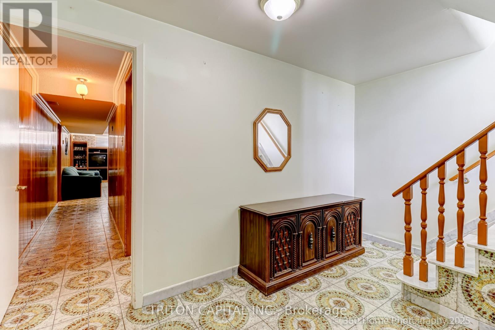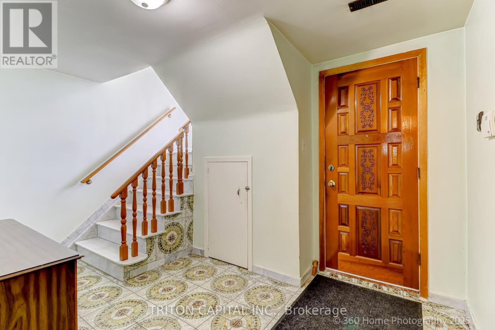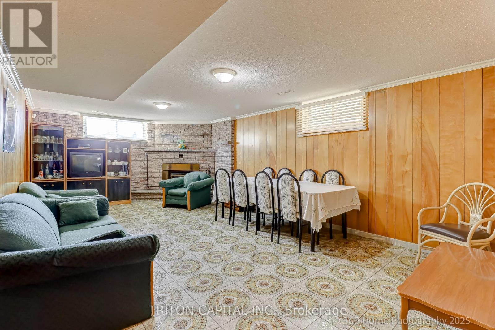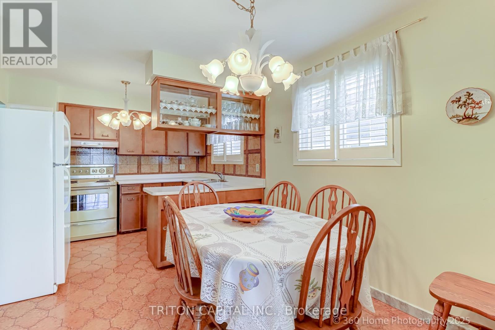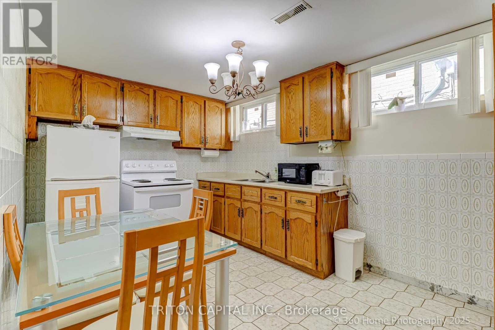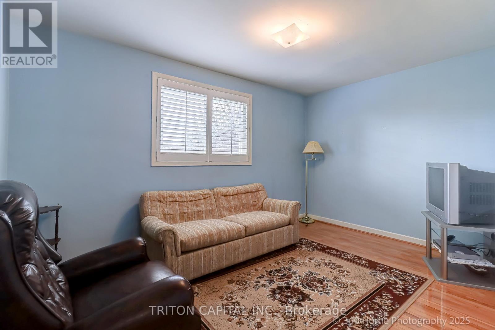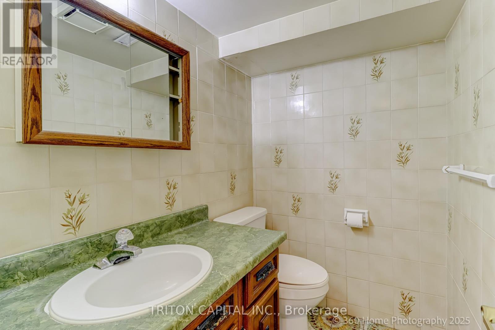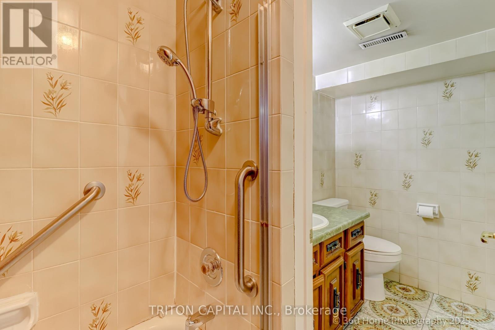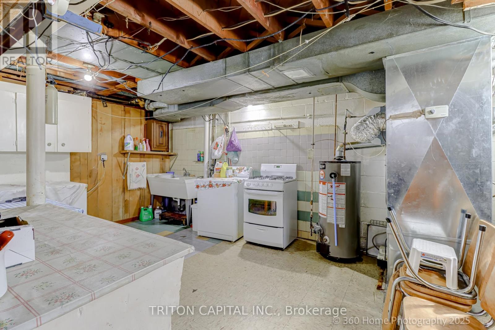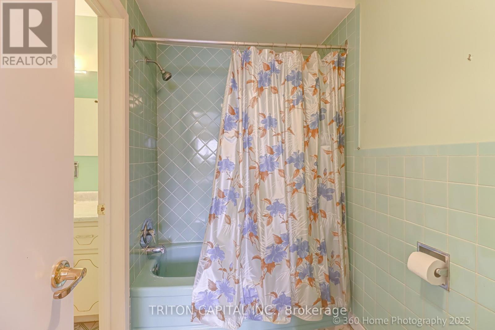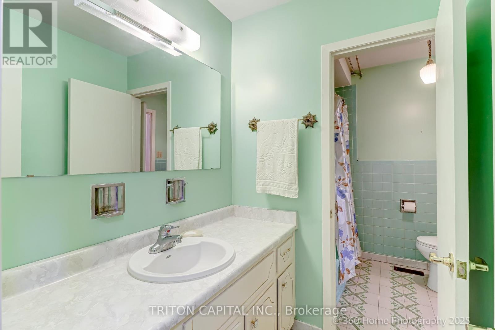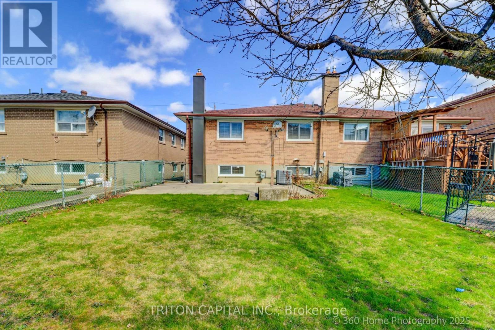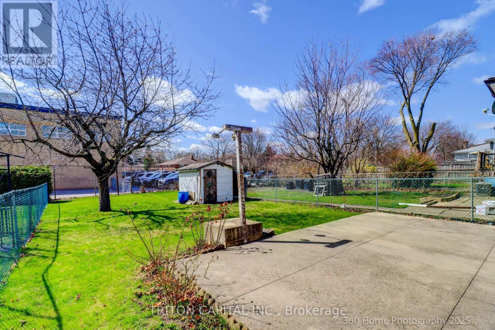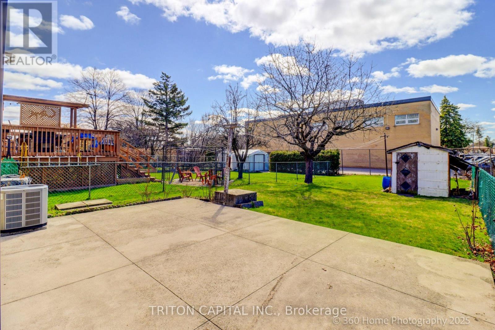3 Bedroom
2 Bathroom
1100 - 1500 sqft
Bungalow
Fireplace
Central Air Conditioning
Forced Air
$1,049,900
Welcome to The Beautiful And Highly Saught After Newtonbrook Neighborhood!Opportunity Knocks! Whether You Are A First Time Home Buyer, Looking To Down Size Into A Gorgeous Home In An Excellent Location Or a Wise investor that has access to endless possibilities with this property. This Bright sun Filled Semi Detached Bungalow Has Been Meticulously Maintained With Pure Pride Of Ownership Boasts 3 Bedroom 2 bathrooms Laid Across A Brilliant Floor Plan Equipped with a Separate Entrance and 1+1 Kitchens. This property has rental Potential with the Separate Entrance leading into the basement that already has a kitchen. 150 Ft Deep lot all for your enjoyment. New Furnace (2020) New A/C (2020) (Newly Renovated Front Porch (2021) Steps To Yonge St. Close To All Amenities such as Public Transit, Shops, Park, School, Community Centre, Clinics, Go Station, Finch Subway, Centrepoint Mall, Restaurants and more. (id:49269)
Property Details
|
MLS® Number
|
C12098646 |
|
Property Type
|
Single Family |
|
Community Name
|
Newtonbrook West |
|
ParkingSpaceTotal
|
2 |
Building
|
BathroomTotal
|
2 |
|
BedroomsAboveGround
|
3 |
|
BedroomsTotal
|
3 |
|
Appliances
|
Freezer, Stove, Window Coverings, Refrigerator |
|
ArchitecturalStyle
|
Bungalow |
|
BasementFeatures
|
Separate Entrance |
|
BasementType
|
N/a |
|
ConstructionStyleAttachment
|
Semi-detached |
|
CoolingType
|
Central Air Conditioning |
|
ExteriorFinish
|
Brick |
|
FireplacePresent
|
Yes |
|
FlooringType
|
Hardwood, Tile |
|
FoundationType
|
Concrete |
|
HeatingFuel
|
Natural Gas |
|
HeatingType
|
Forced Air |
|
StoriesTotal
|
1 |
|
SizeInterior
|
1100 - 1500 Sqft |
|
Type
|
House |
|
UtilityWater
|
Municipal Water |
Parking
Land
|
Acreage
|
No |
|
Sewer
|
Sanitary Sewer |
|
SizeDepth
|
150 Ft ,4 In |
|
SizeFrontage
|
30 Ft |
|
SizeIrregular
|
30 X 150.4 Ft |
|
SizeTotalText
|
30 X 150.4 Ft |
Rooms
| Level |
Type |
Length |
Width |
Dimensions |
|
Basement |
Kitchen |
3.99 m |
2.74 m |
3.99 m x 2.74 m |
|
Basement |
Recreational, Games Room |
6.98 m |
3.9 m |
6.98 m x 3.9 m |
|
Main Level |
Living Room |
4.82 m |
4.72 m |
4.82 m x 4.72 m |
|
Main Level |
Dining Room |
4.3 m |
4.54 m |
4.3 m x 4.54 m |
|
Main Level |
Kitchen |
5.15 m |
2.77 m |
5.15 m x 2.77 m |
|
Main Level |
Bedroom |
2.47 m |
3.08 m |
2.47 m x 3.08 m |
|
Main Level |
Bedroom 2 |
2.92 m |
4.15 m |
2.92 m x 4.15 m |
|
Main Level |
Primary Bedroom |
4.24 m |
3.17 m |
4.24 m x 3.17 m |
https://www.realtor.ca/real-estate/28203081/77-fontainbleau-drive-toronto-newtonbrook-west-newtonbrook-west

