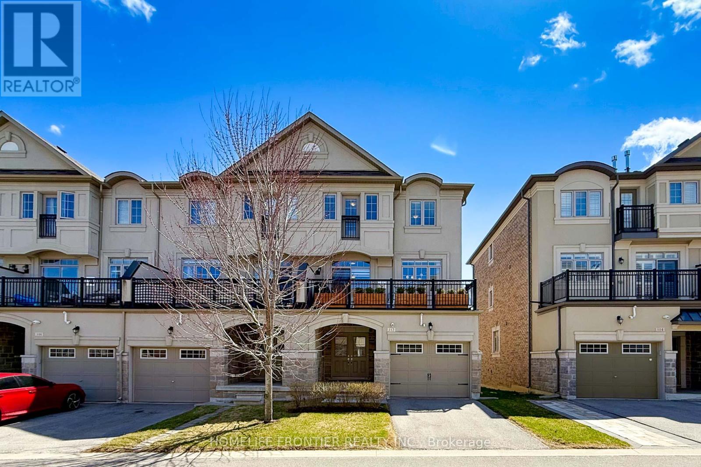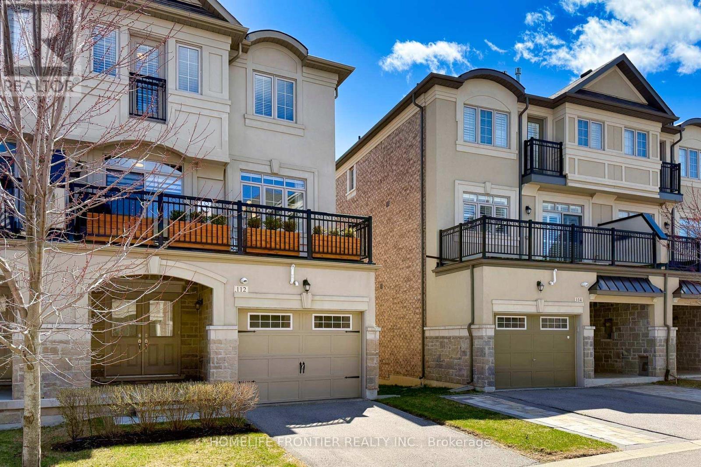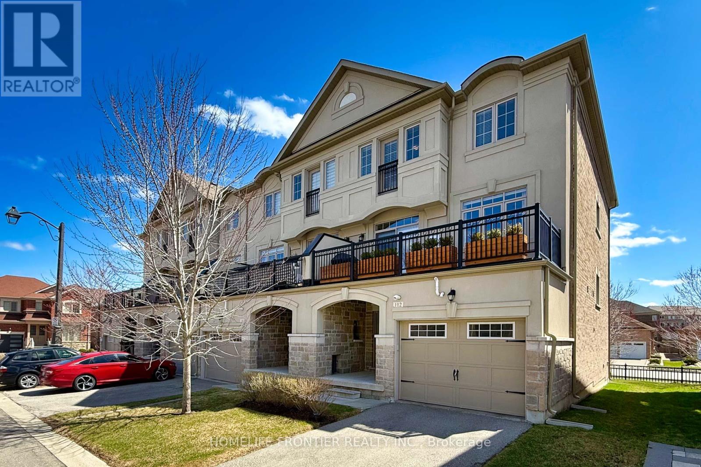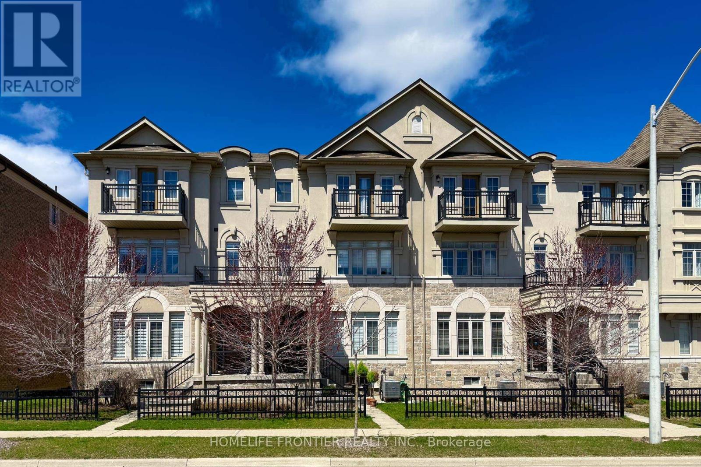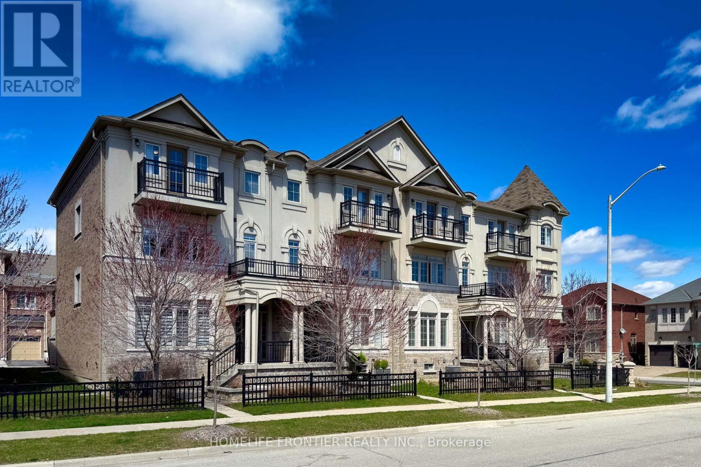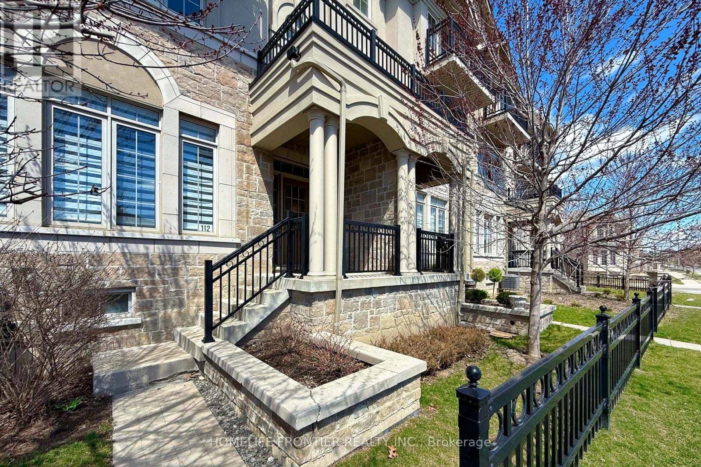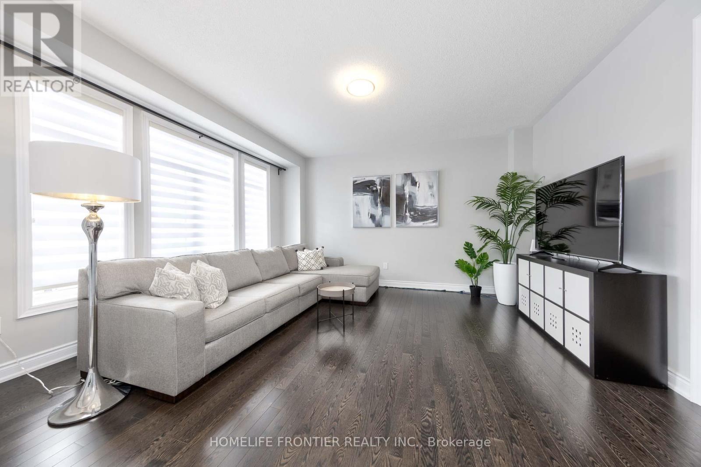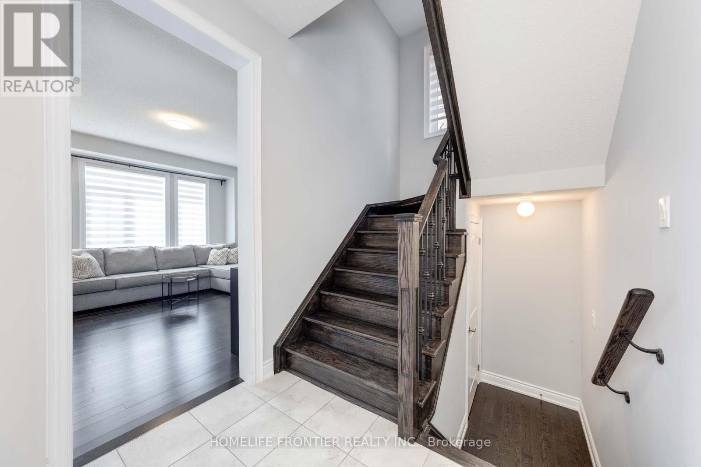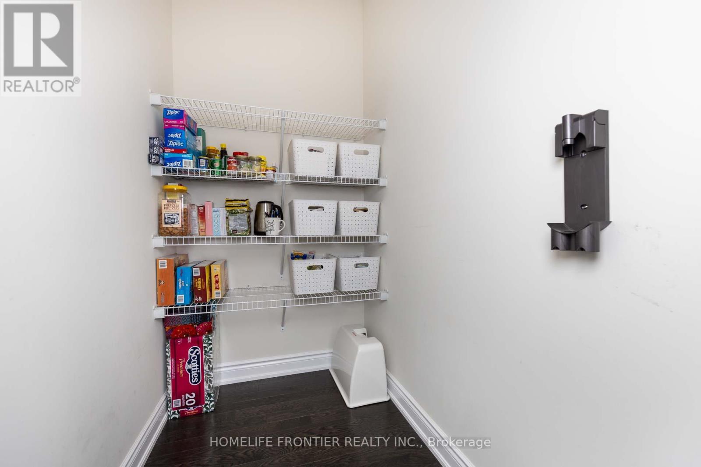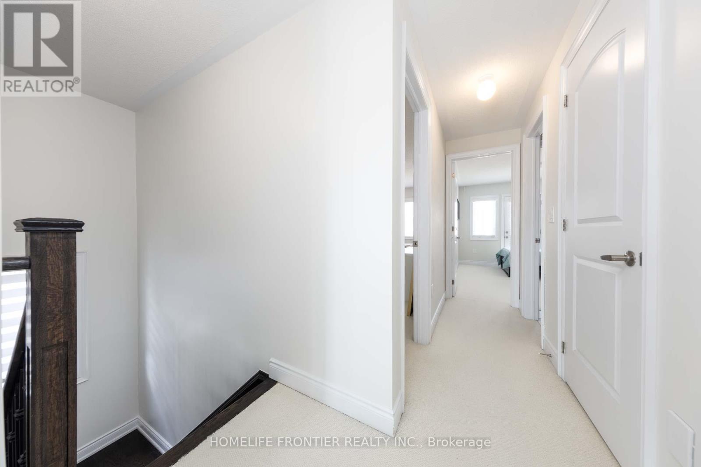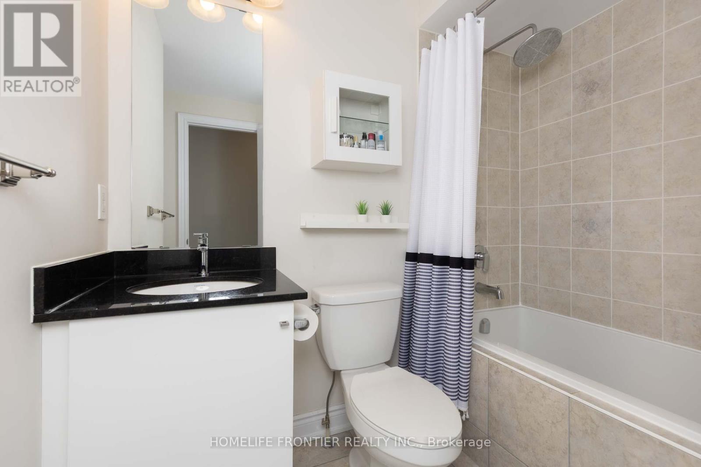112 Puccini Drive Richmond Hill (Oak Ridges), Ontario L4E 0W3
$1,329,000Maintenance, Parcel of Tied Land
$164.73 Monthly
Maintenance, Parcel of Tied Land
$164.73 MonthlyPrime Location In Oak Ridges Surrounded By Multi-Million Dollar Homes! Freehold Luxury End Unit Townhome (Feels Like A Semi) Offering 2697 Sq Ft Of Exceptional Living Space. Over $$$ Spent On High-End Upgrades! Stunning Gourmet Kitchen With Stainless Steel Appliances, Quartz Countertops, Custom Backsplash, Upgraded Light Fixtures, And A Dedicated Pantry Room For All Your Storage Needs. Open-Concept Layout With Smooth Ceiling Finish On The Second Level, Potlights Throughout, And Premium Hardwood Flooring. Elegant Oak Staircase Adds A Touch Of Sophistication. Enjoy Outdoor Living With A Large Balcony Featuring A Built-In BBQ Gas Line Perfect For Entertaining Guests And Hosting Summer Evenings. Spacious Master Bedroom Retreat Includes A Private Balcony, Oversized Walk-In Closet, And Luxurious Ensuite With Frameless Glass Shower, Soaker Tub, And Modern Finishes. Sun-Filled Corner Unit With Abundant Natural Light From Extra Windows And A Bright, Airy Ambiance. Generously Sized Principal Rooms Including A Versatile Living Area And Formal Dining Space. Direct Garage Access Adds Convenience And Security. Freshly Painted And Move-In Ready. Located Near Top-Ranked Schools, Scenic Parks, Trails, Golf Courses, Shopping Centres, Restaurants, Transit, And Major Highways. Surrounded By Nature Yet Minutes From All Urban Conveniences. Perfect For Families Or Professionals Seeking Comfort, Style, And Space. A Rare Offering In An Exclusive, Family-Friendly Enclave. Dont Miss Your Chance To Own A Beautiful Home In One Of Richmond Hills Most Prestigious Communities. Shows 10+! (id:49269)
Property Details
| MLS® Number | N12098547 |
| Property Type | Single Family |
| Community Name | Oak Ridges |
| ParkingSpaceTotal | 2 |
| Structure | Deck |
Building
| BathroomTotal | 4 |
| BedroomsAboveGround | 3 |
| BedroomsTotal | 3 |
| Age | 6 To 15 Years |
| Appliances | Dishwasher, Dryer, Stove, Washer, Window Coverings, Refrigerator |
| BasementType | Full |
| ConstructionStyleAttachment | Attached |
| CoolingType | Central Air Conditioning |
| ExteriorFinish | Brick Facing |
| FireplacePresent | Yes |
| FlooringType | Hardwood, Carpeted, Ceramic |
| FoundationType | Block |
| HalfBathTotal | 1 |
| HeatingFuel | Natural Gas |
| HeatingType | Forced Air |
| StoriesTotal | 3 |
| SizeInterior | 2500 - 3000 Sqft |
| Type | Row / Townhouse |
| UtilityWater | Municipal Water |
Parking
| Garage |
Land
| Acreage | No |
| LandscapeFeatures | Landscaped |
| Sewer | Sanitary Sewer |
| SizeDepth | 88 Ft ,7 In |
| SizeFrontage | 29 Ft ,6 In |
| SizeIrregular | 29.5 X 88.6 Ft |
| SizeTotalText | 29.5 X 88.6 Ft |
Rooms
| Level | Type | Length | Width | Dimensions |
|---|---|---|---|---|
| Second Level | Kitchen | 2.6 m | 4.1 m | 2.6 m x 4.1 m |
| Second Level | Eating Area | 2.6 m | 2.67 m | 2.6 m x 2.67 m |
| Second Level | Living Room | 6.38 m | 4.63 m | 6.38 m x 4.63 m |
| Second Level | Dining Room | 6.38 m | 4.63 m | 6.38 m x 4.63 m |
| Second Level | Family Room | 4.64 m | 3.65 m | 4.64 m x 3.65 m |
| Second Level | Pantry | 1.28 m | 1.99 m | 1.28 m x 1.99 m |
| Third Level | Bedroom 3 | 3.06 m | 5.91 m | 3.06 m x 5.91 m |
| Third Level | Primary Bedroom | 4.1 m | 5.61 m | 4.1 m x 5.61 m |
| Third Level | Bedroom 2 | 3.21 m | 3.88 m | 3.21 m x 3.88 m |
| Main Level | Recreational, Games Room | 4.62 m | 4.31 m | 4.62 m x 4.31 m |
| Main Level | Laundry Room | 1.89 m | 1.43 m | 1.89 m x 1.43 m |
https://www.realtor.ca/real-estate/28202885/112-puccini-drive-richmond-hill-oak-ridges-oak-ridges
Interested?
Contact us for more information

