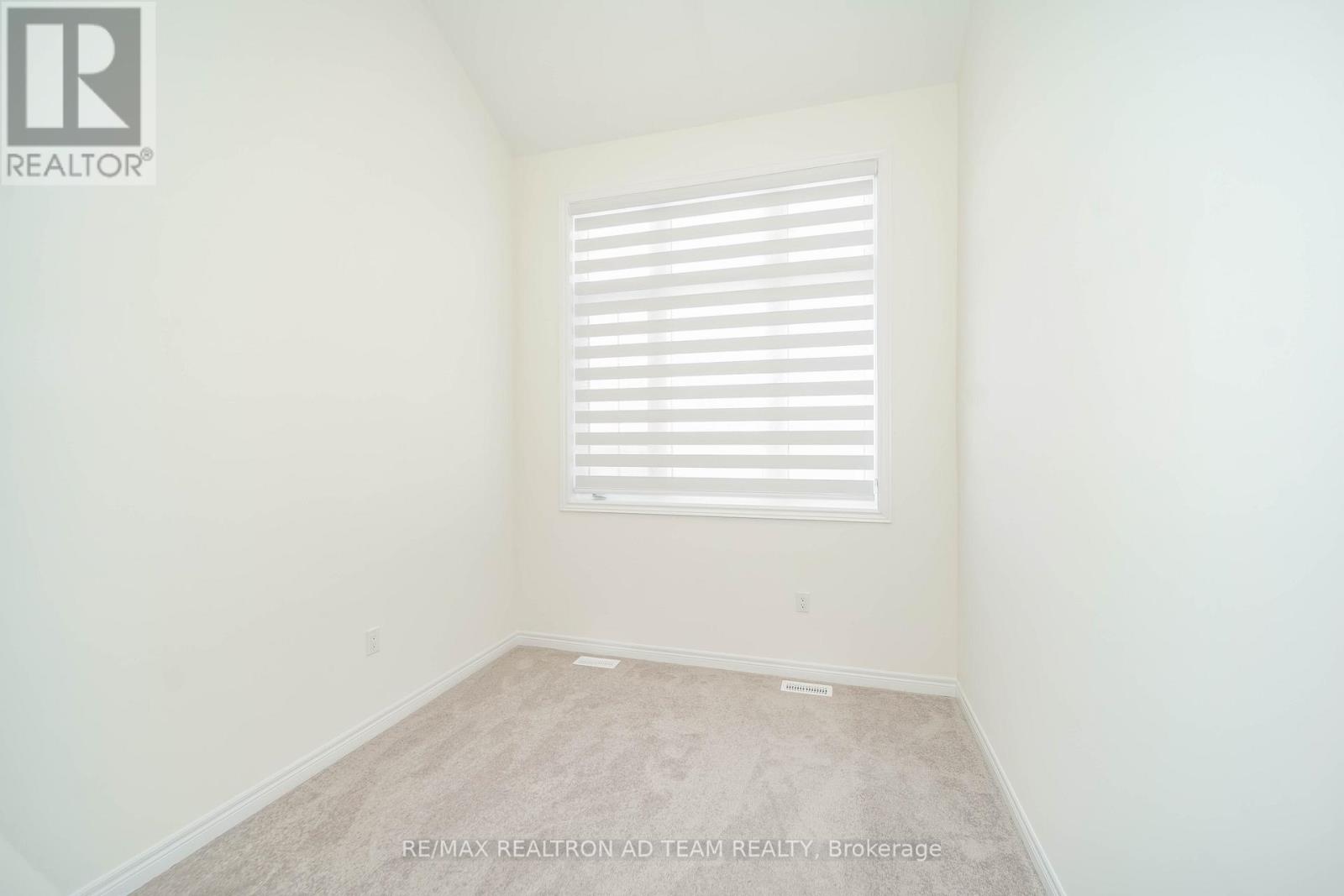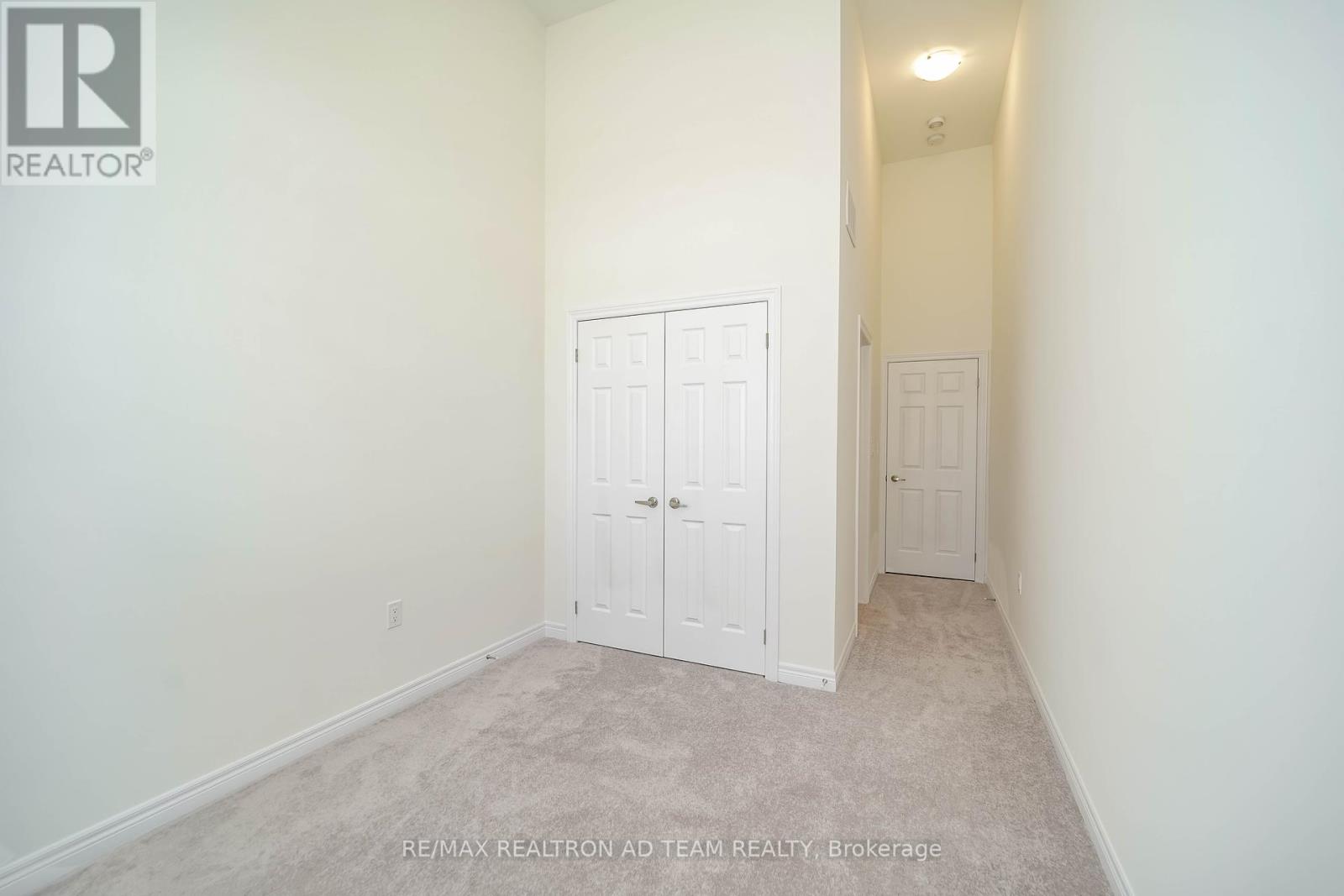3 Bedroom
4 Bathroom
1500 - 2000 sqft
Fireplace
Forced Air
$3,000 Monthly
Be The First To Live In This Stunning, Brand-New Townhome Backing Onto A Ravine In The Highly Desirable New Seaton Community Of Pickering! This Modern Home Features A Bright And Spacious Open-Concept Living And Dining Area, With A Lot Of Natural Light. The Kitchen Boasts Stainless Steel Appliances, A Breakfast Bar, And Contemporary Cabinetry, Perfect For Everyday Living And Entertaining. The Spacious Prime Bedroom Offers A Private 5-Piece Ensuite And Walk-In Closet, While The Second Bedroom Also Has Its Own 3-Piece Bath, Ideal For Guests Or Family. Enjoy The Convenience Of Main Floor Laundry And Unwind In Your Private Backyard That Backs Onto A Serene Ravine, Perfect For Outdoor Gatherings Or Peaceful Relaxation. Located Minutes To Hwy 401, 407, 412, Pickering GO Station, Parks, And All Amenities, This Is A Home That Truly Checks All The Boxes! **EXTRAS** S/S Fridge, S/S Stove, S/S Dishwasher, Washer & Dryer (To Be Installed Before Closing) And All Window Blinds. Hot Water Tank Is Rental. (id:49269)
Property Details
|
MLS® Number
|
E12098509 |
|
Property Type
|
Single Family |
|
Community Name
|
Rural Pickering |
|
ParkingSpaceTotal
|
2 |
Building
|
BathroomTotal
|
4 |
|
BedroomsAboveGround
|
3 |
|
BedroomsTotal
|
3 |
|
Age
|
0 To 5 Years |
|
Appliances
|
Blinds, Dishwasher, Dryer, Stove, Washer, Refrigerator |
|
BasementType
|
Full |
|
ConstructionStyleAttachment
|
Attached |
|
ExteriorFinish
|
Brick |
|
FireplacePresent
|
Yes |
|
FlooringType
|
Ceramic, Carpeted |
|
HalfBathTotal
|
1 |
|
HeatingFuel
|
Natural Gas |
|
HeatingType
|
Forced Air |
|
StoriesTotal
|
2 |
|
SizeInterior
|
1500 - 2000 Sqft |
|
Type
|
Row / Townhouse |
|
UtilityWater
|
Municipal Water |
Parking
Land
|
Acreage
|
No |
|
Sewer
|
Sanitary Sewer |
|
SizeDepth
|
90 Ft ,10 In |
|
SizeFrontage
|
19 Ft ,8 In |
|
SizeIrregular
|
19.7 X 90.9 Ft |
|
SizeTotalText
|
19.7 X 90.9 Ft |
Rooms
| Level |
Type |
Length |
Width |
Dimensions |
|
Second Level |
Primary Bedroom |
3.65 m |
6.4 m |
3.65 m x 6.4 m |
|
Second Level |
Bedroom 2 |
2.86 m |
3.04 m |
2.86 m x 3.04 m |
|
Second Level |
Bedroom 3 |
2.74 m |
3.65 m |
2.74 m x 3.65 m |
|
Ground Level |
Great Room |
5.73 m |
3.35 m |
5.73 m x 3.35 m |
|
Ground Level |
Kitchen |
2.68 m |
3.04 m |
2.68 m x 3.04 m |
|
Ground Level |
Eating Area |
3.04 m |
3 m |
3.04 m x 3 m |
https://www.realtor.ca/real-estate/28202854/2843-albatross-way-pickering-rural-pickering
























