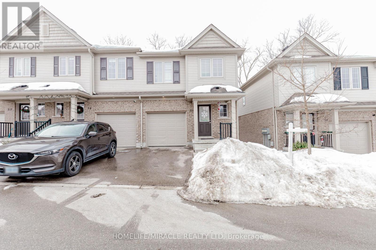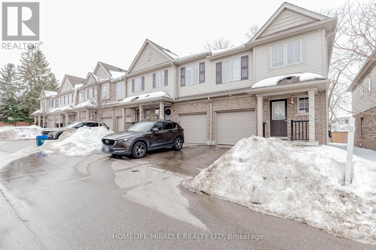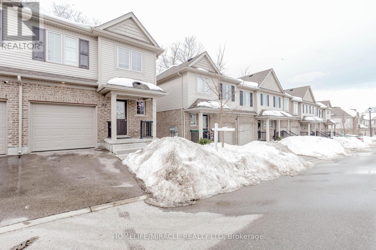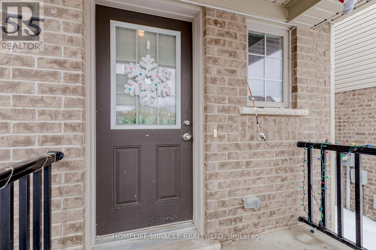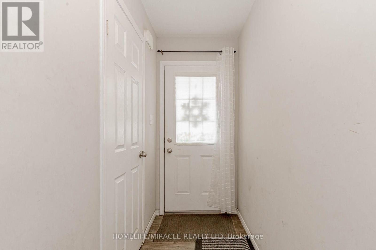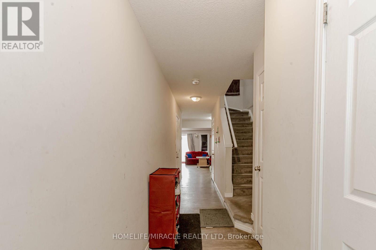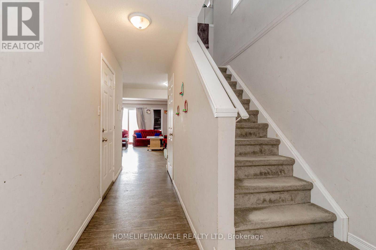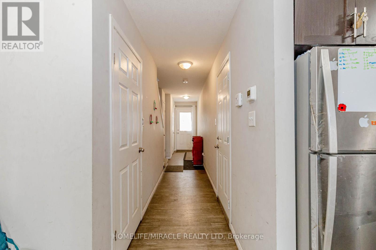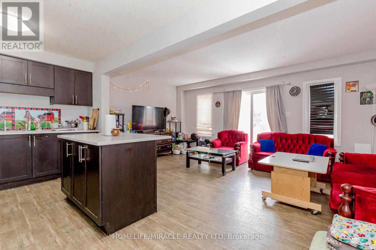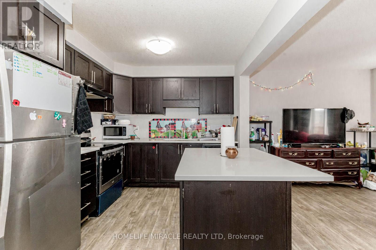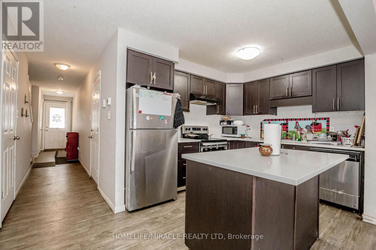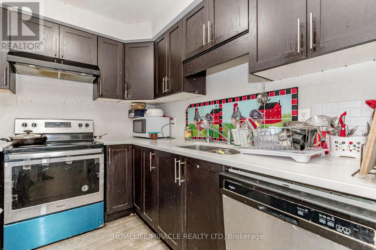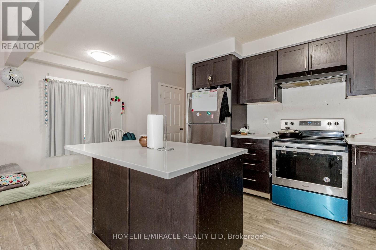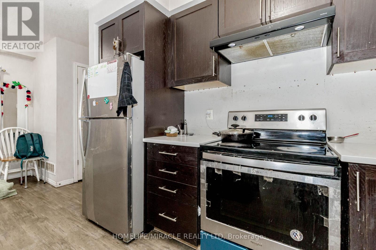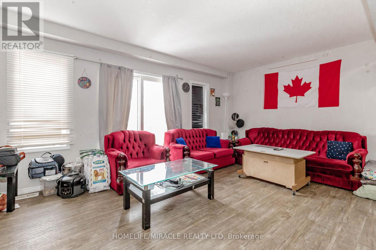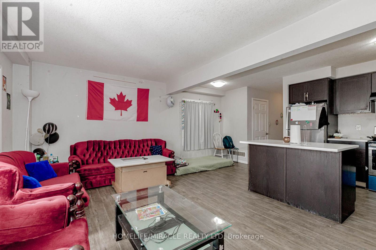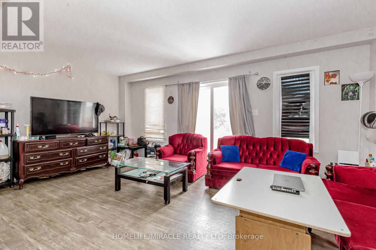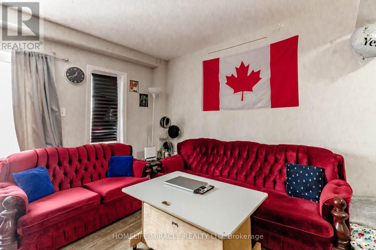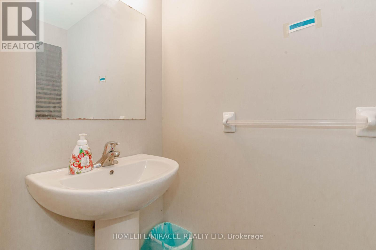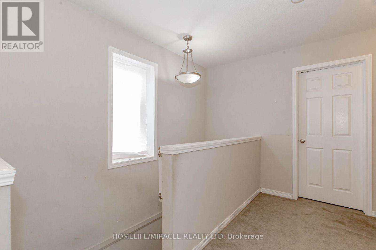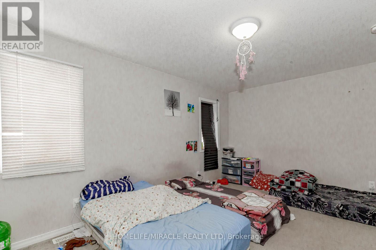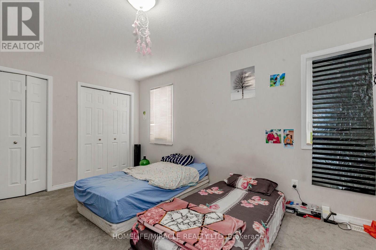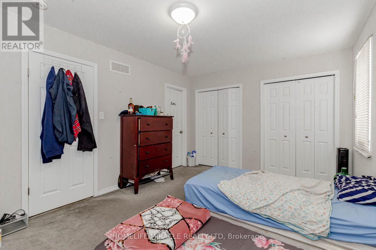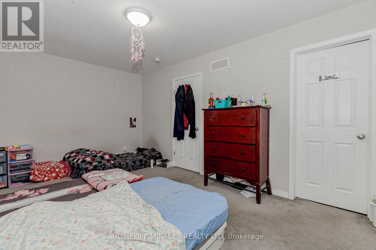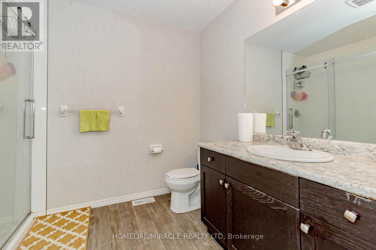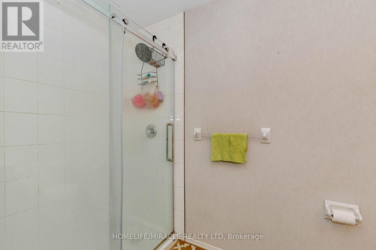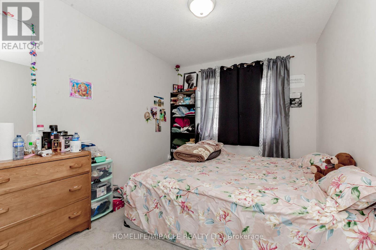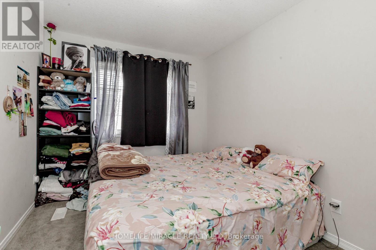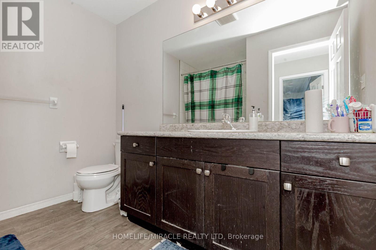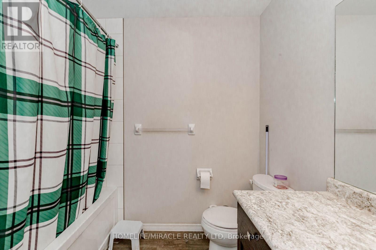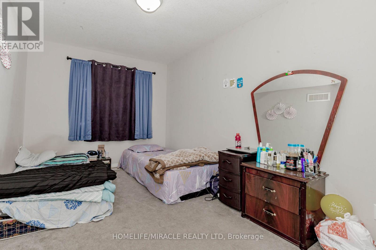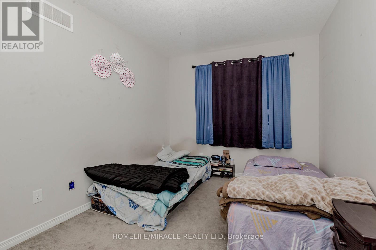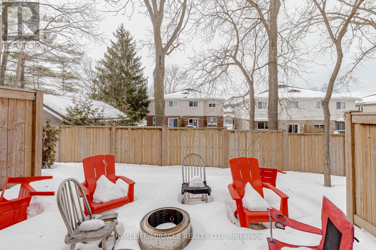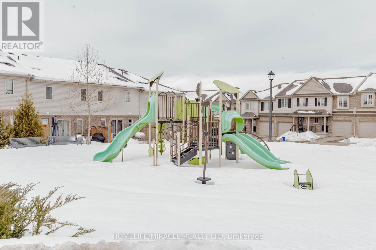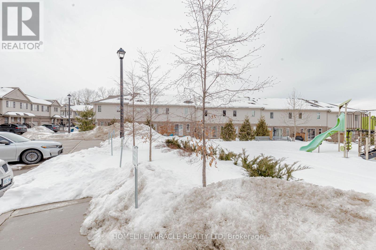55 - 50 Pinnacle Drive Kitchener, Ontario N2P 0H8
$649,999Maintenance, Common Area Maintenance
$223.25 Monthly
Maintenance, Common Area Maintenance
$223.25 MonthlyExcellent End-Unit Townhouse in Kitchener (Pinnacle Dr/Doon Valley Dr). Features 3 bedroom, 2.5 bath, total 2 car parking and more. The desirable floor plan offers an abundance of natural light with large windows and neutral finishes. The open concept design features a functional kitchen with island bar that overlooks a perfectly arranged dining room and great room. The great room provides a comfortable space for relaxing and/or entertaining. The primary bedroom is located on the second level and boasts a closets and ensuite bathroom on second level. Two further bedrooms with closets, a large 3 piece bathroom commonly shared on the upper level. The unspoiled basement offers great space for Recreation features Laundry at the lower level. (id:49269)
Property Details
| MLS® Number | X12098833 |
| Property Type | Single Family |
| AmenitiesNearBy | Hospital, Park, Public Transit, Schools |
| CommunityFeatures | Pets Not Allowed, Community Centre |
| ParkingSpaceTotal | 2 |
Building
| BathroomTotal | 3 |
| BedroomsAboveGround | 3 |
| BedroomsTotal | 3 |
| Age | 6 To 10 Years |
| Appliances | Dishwasher, Dryer, Hood Fan, Stove, Washer, Refrigerator |
| BasementDevelopment | Unfinished |
| BasementType | Full (unfinished) |
| CoolingType | Central Air Conditioning |
| ExteriorFinish | Brick, Vinyl Siding |
| FoundationType | Poured Concrete |
| HalfBathTotal | 1 |
| HeatingFuel | Natural Gas |
| HeatingType | Forced Air |
| StoriesTotal | 2 |
| SizeInterior | 1400 - 1599 Sqft |
| Type | Row / Townhouse |
Parking
| Attached Garage | |
| Garage |
Land
| Acreage | No |
| LandAmenities | Hospital, Park, Public Transit, Schools |
| ZoningDescription | V |
Rooms
| Level | Type | Length | Width | Dimensions |
|---|---|---|---|---|
| Second Level | Primary Bedroom | 4.87 m | 3.07 m | 4.87 m x 3.07 m |
| Second Level | Bedroom 2 | 2.8 m | 3.68 m | 2.8 m x 3.68 m |
| Second Level | Bedroom 3 | 2.46 m | 3.5 m | 2.46 m x 3.5 m |
| Second Level | Bathroom | Measurements not available | ||
| Second Level | Bathroom | Measurements not available | ||
| Second Level | Loft | 2.46 m | 2.28 m | 2.46 m x 2.28 m |
| Basement | Laundry Room | Measurements not available | ||
| Main Level | Great Room | 5.48 m | 3.16 m | 5.48 m x 3.16 m |
| Main Level | Kitchen | 3.16 m | 2.46 m | 3.16 m x 2.46 m |
| Main Level | Dining Room | 2.37 m | 2.31 m | 2.37 m x 2.31 m |
https://www.realtor.ca/real-estate/28203667/55-50-pinnacle-drive-kitchener
Interested?
Contact us for more information

