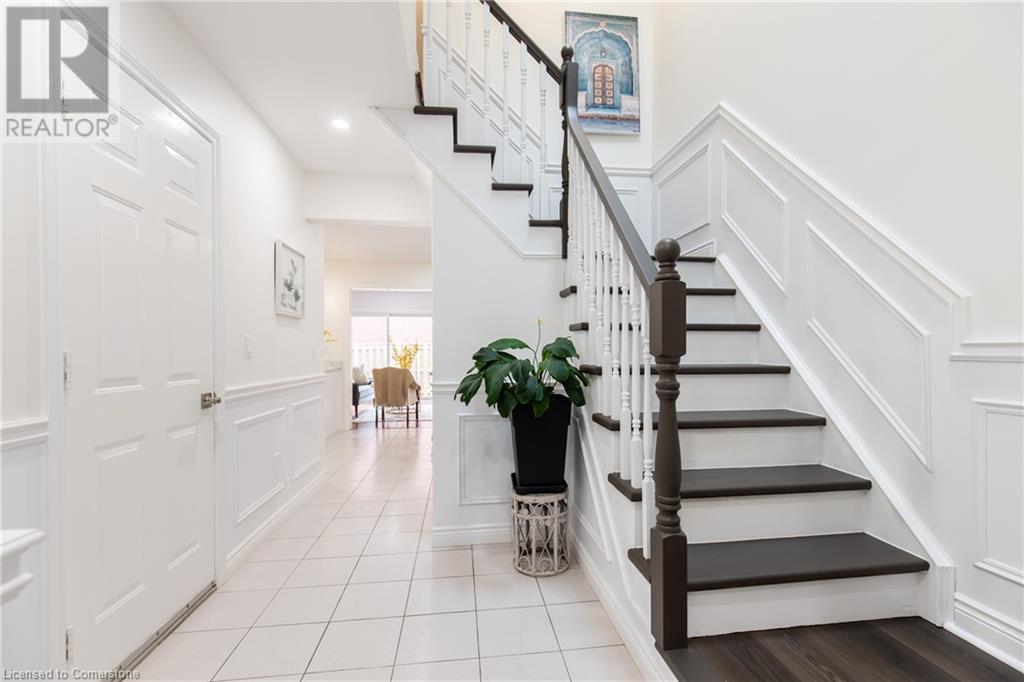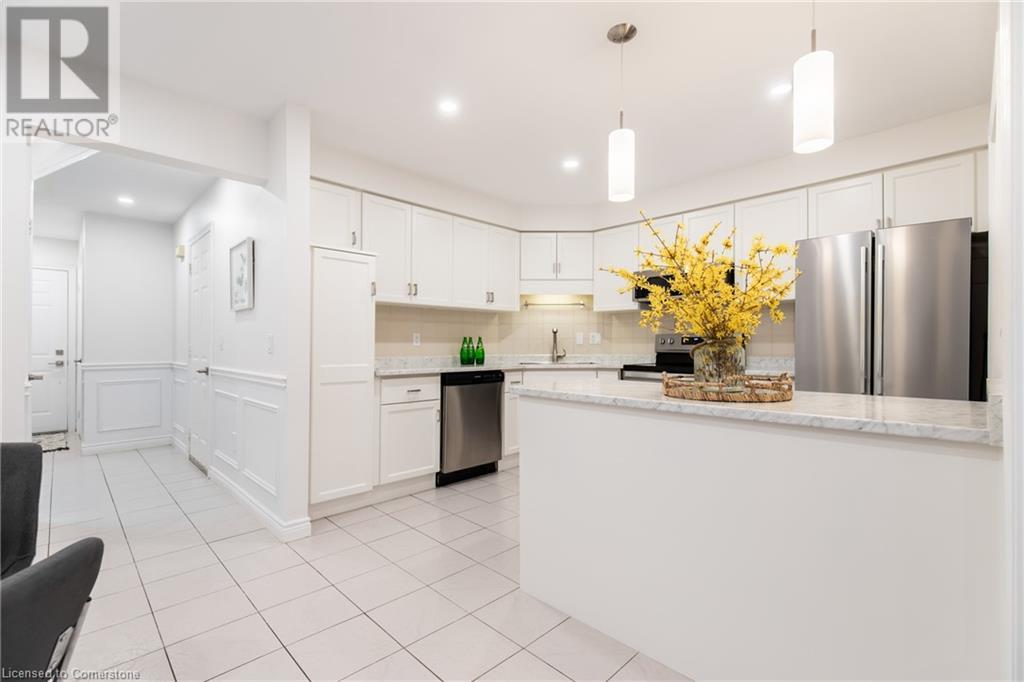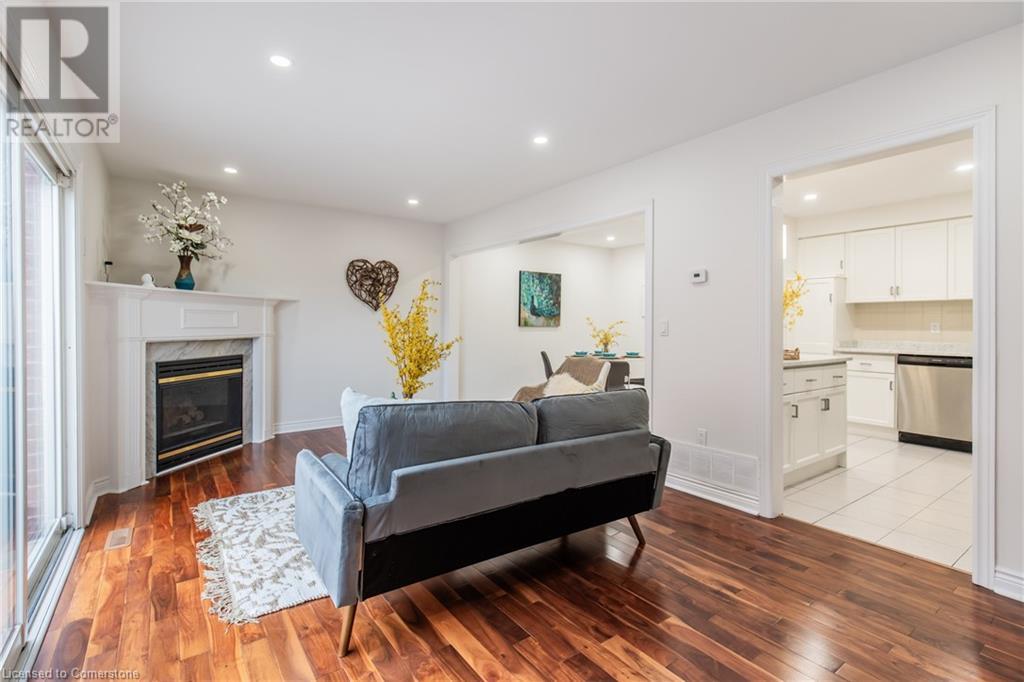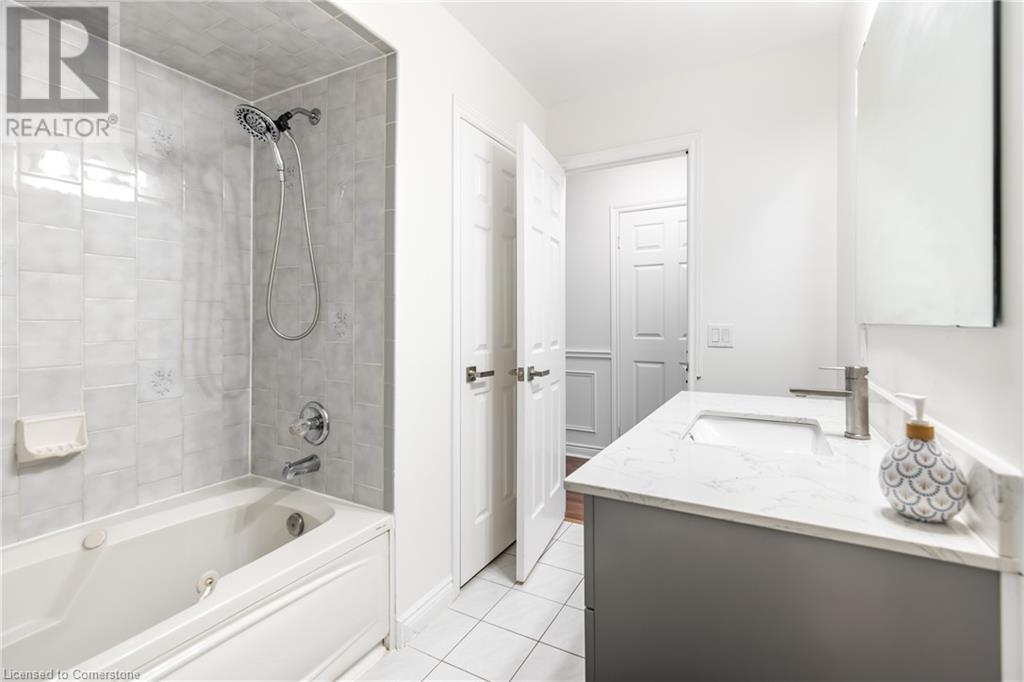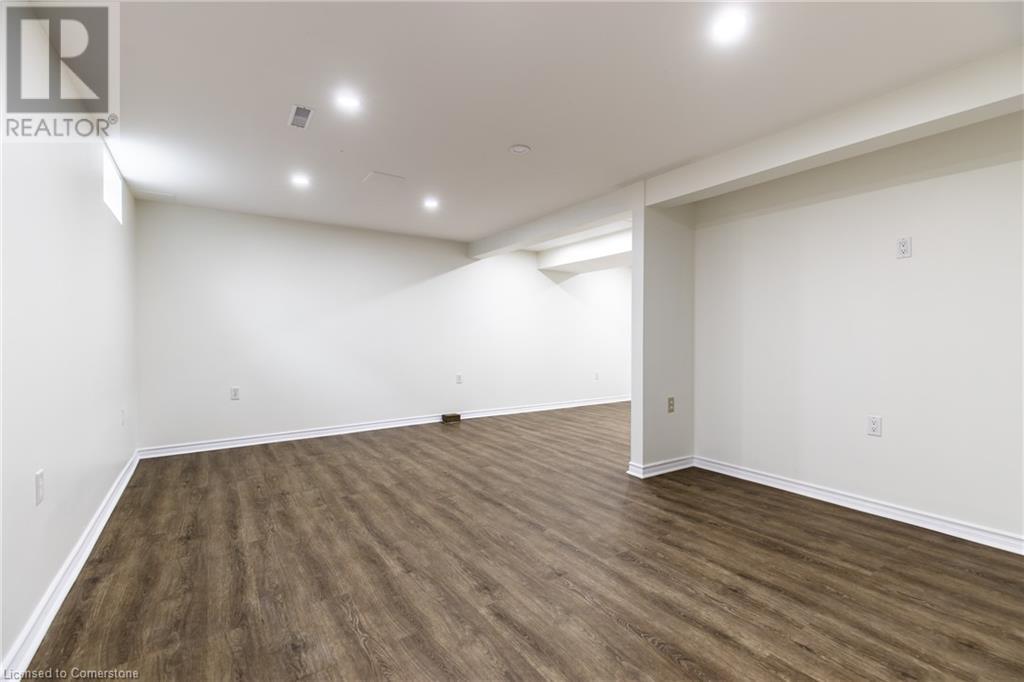34 Dynasty Avenue Unit# 10 Hamilton, Ontario L8G 5C7
$639,900Maintenance, Insurance, Property Management
$387.06 Monthly
Maintenance, Insurance, Property Management
$387.06 MonthlyWelcome to this stunning townhouse that has been beautifully renovated from top to bottom. You'll be greeted with a welcoming large foyer, a skylight that lets in lots of natural lights, hardwood and carpet free flooring, freshly painted walls, and new recessed pot lights throughout the home. This home boasts three spacious bedrooms, including an en-suite in the master bedroom with two additional bathrooms, and a bonus bedroom level laundry. The main floor has an open concept living space and a large renovated kitchen/dining room with newer stainless steel appliances complete with a walkout to a private backyard with brick patio. The fully finished lower level provides versatility for an extra living space, office, or recreation space, with ample storage throughout the home. All owners of these townhouse enjoy the convenience of exterior and building maintenance, building insurance, ensuring a worry-free lifestyle. This unit is ideal for families and professionals, offering a perfect balance of peace and lifestyle. The home is situated in the quiet sought after area that offers convenience with its proximity to QEW highway, public transit, GO Station, schools, shopping, restaurants, and just minutes to the Confederation Beach Park and Wild Waterworks Park. Shows 10++. Don't miss the opportunity to see this exceptional property! (id:49269)
Property Details
| MLS® Number | 40720744 |
| Property Type | Single Family |
| AmenitiesNearBy | Park, Place Of Worship, Public Transit |
| Features | Balcony, Automatic Garage Door Opener |
| ParkingSpaceTotal | 2 |
Building
| BathroomTotal | 3 |
| BedroomsAboveGround | 3 |
| BedroomsTotal | 3 |
| Appliances | Dishwasher, Dryer, Refrigerator, Stove, Washer, Garage Door Opener |
| ArchitecturalStyle | 2 Level |
| BasementDevelopment | Finished |
| BasementType | Full (finished) |
| ConstructionMaterial | Wood Frame |
| ConstructionStyleAttachment | Attached |
| CoolingType | Central Air Conditioning |
| ExteriorFinish | Brick, Vinyl Siding, Wood |
| FireplacePresent | Yes |
| FireplaceTotal | 1 |
| HalfBathTotal | 1 |
| HeatingType | Forced Air |
| StoriesTotal | 2 |
| SizeInterior | 2040 Sqft |
| Type | Row / Townhouse |
| UtilityWater | Municipal Water |
Parking
| Attached Garage | |
| Visitor Parking |
Land
| AccessType | Highway Access, Highway Nearby, Rail Access |
| Acreage | No |
| LandAmenities | Park, Place Of Worship, Public Transit |
| Sewer | Municipal Sewage System |
| SizeTotalText | Unknown |
| ZoningDescription | Rm3 |
Rooms
| Level | Type | Length | Width | Dimensions |
|---|---|---|---|---|
| Second Level | Laundry Room | 7'5'' x 5'8'' | ||
| Second Level | 4pc Bathroom | Measurements not available | ||
| Second Level | Bedroom | 14'6'' x 9'0'' | ||
| Second Level | Bedroom | 11'4'' x 9'10'' | ||
| Second Level | Full Bathroom | Measurements not available | ||
| Second Level | Primary Bedroom | 15'2'' x 14'1'' | ||
| Basement | Recreation Room | 21'9'' x 18'7'' | ||
| Main Level | Foyer | 16'3'' x 5'8'' | ||
| Main Level | 2pc Bathroom | Measurements not available | ||
| Main Level | Living Room | 19'3'' x 11'2'' | ||
| Main Level | Eat In Kitchen | 11'5'' x 9'10'' | ||
| Main Level | Dining Room | 10'2'' x 9'4'' |
https://www.realtor.ca/real-estate/28204293/34-dynasty-avenue-unit-10-hamilton
Interested?
Contact us for more information




