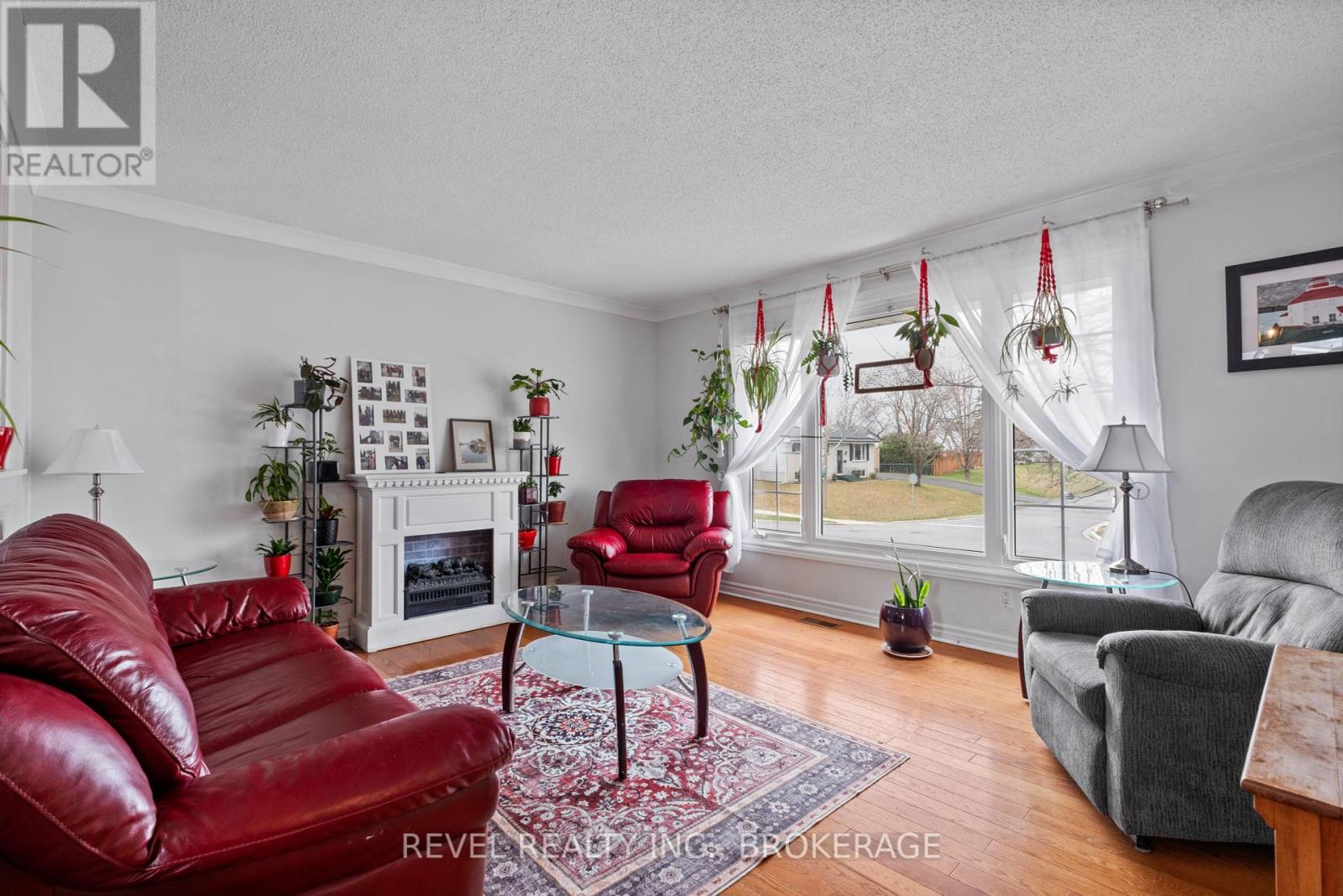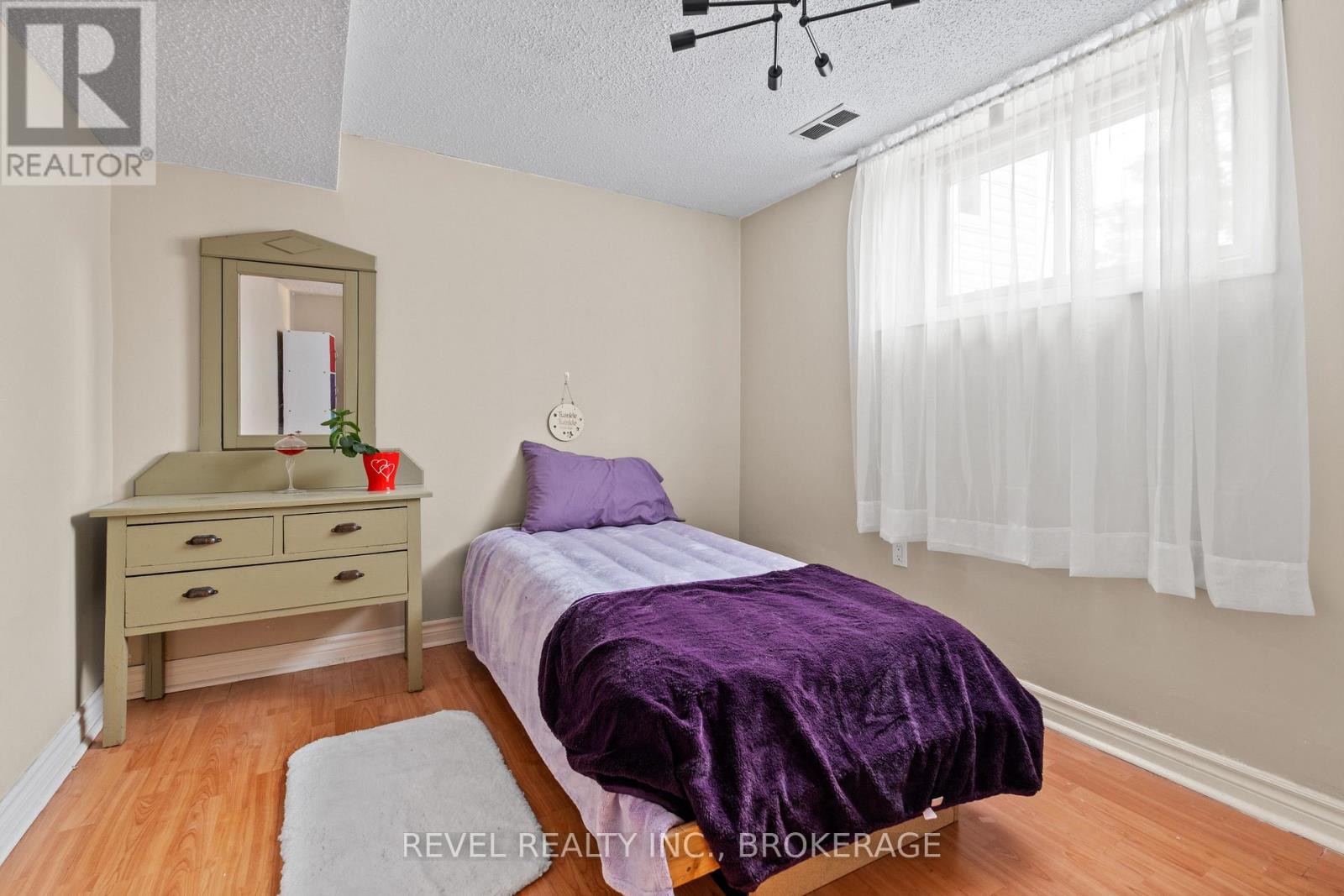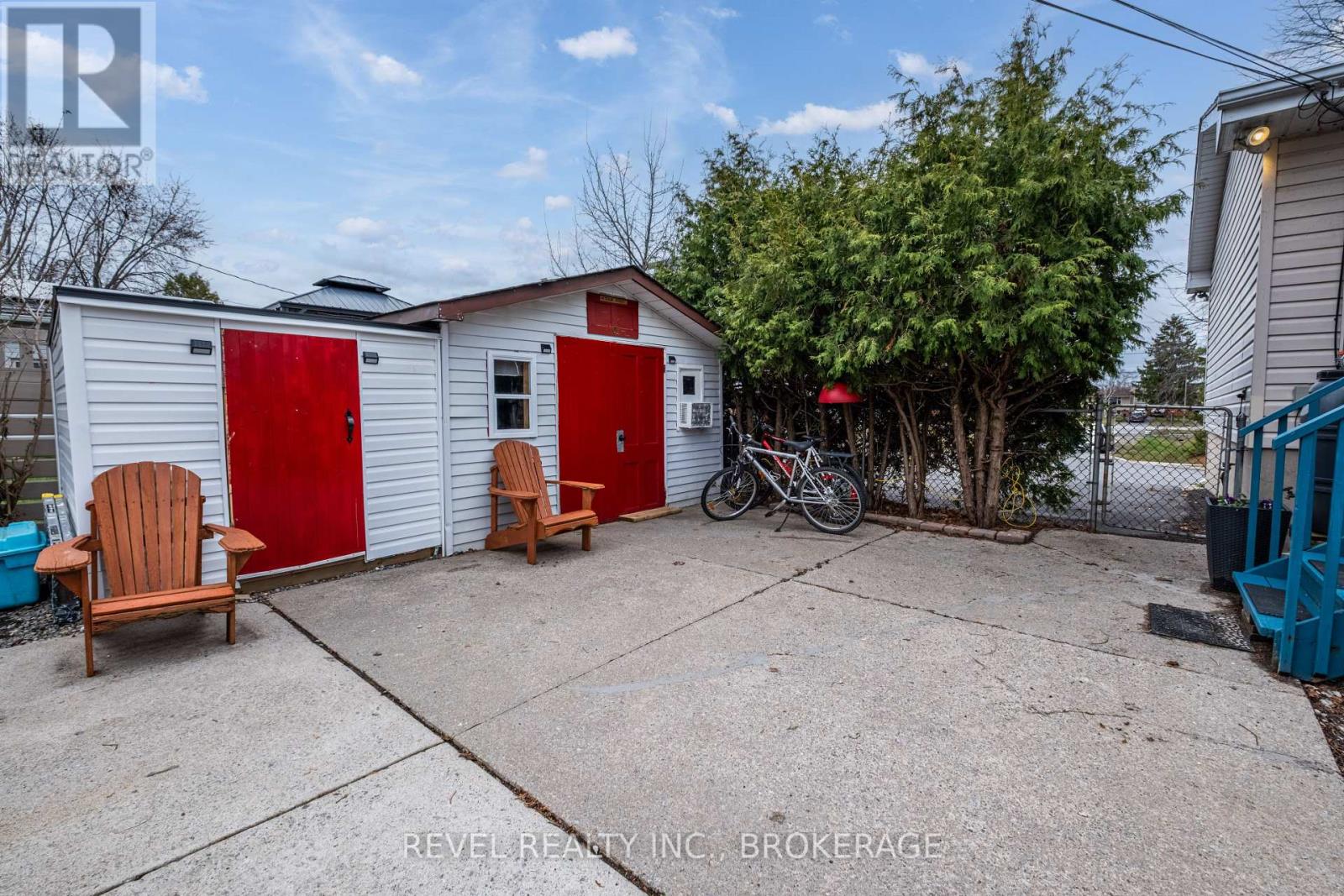416-218-8800
admin@hlfrontier.com
153 Sherwood Avenue Loyalist (Amherstview), Ontario K7N 1N7
4 Bedroom
2 Bathroom
700 - 1100 sqft
Raised Bungalow
On Ground Pool
Central Air Conditioning
Forced Air
$519,900
Welcome to 153 Sherwood Avenue. Nestled on a quiet street in a charming, mature neighbourhood, this well-maintained 4-bedroom (2+2) home offers the perfect opportunity for first-time homebuyers. Featuring 1.5 bathrooms, an updated kitchen, updated bathrooms, additional insulation, main floor hardwood flooring, newer roof, and window makes this a move-in-ready gem that combines comfort and peace of mind. There's so much more to love. Come see for yourself. (id:49269)
Open House
This property has open houses!
April
27
Sunday
Starts at:
11:00 am
Ends at:1:00 pm
Property Details
| MLS® Number | X12098979 |
| Property Type | Single Family |
| Community Name | 54 - Amherstview |
| EquipmentType | Water Heater |
| ParkingSpaceTotal | 4 |
| PoolType | On Ground Pool |
| RentalEquipmentType | Water Heater |
| Structure | Deck |
Building
| BathroomTotal | 2 |
| BedroomsAboveGround | 2 |
| BedroomsBelowGround | 2 |
| BedroomsTotal | 4 |
| ArchitecturalStyle | Raised Bungalow |
| BasementType | Full |
| ConstructionStyleAttachment | Detached |
| CoolingType | Central Air Conditioning |
| ExteriorFinish | Vinyl Siding, Brick |
| FoundationType | Block |
| HalfBathTotal | 1 |
| HeatingFuel | Natural Gas |
| HeatingType | Forced Air |
| StoriesTotal | 1 |
| SizeInterior | 700 - 1100 Sqft |
| Type | House |
| UtilityWater | Municipal Water |
Parking
| No Garage |
Land
| Acreage | No |
| Sewer | Sanitary Sewer |
| SizeDepth | 101 Ft ,8 In |
| SizeFrontage | 70 Ft |
| SizeIrregular | 70 X 101.7 Ft |
| SizeTotalText | 70 X 101.7 Ft |
Rooms
| Level | Type | Length | Width | Dimensions |
|---|---|---|---|---|
| Basement | Recreational, Games Room | 3.78 m | 5.31 m | 3.78 m x 5.31 m |
| Basement | Bathroom | 1.09 m | 1.47 m | 1.09 m x 1.47 m |
| Basement | Bedroom | 2.68 m | 3.47 m | 2.68 m x 3.47 m |
| Basement | Bedroom | 3.14 m | 3.47 m | 3.14 m x 3.47 m |
| Basement | Laundry Room | 2.66 m | 5.45 m | 2.66 m x 5.45 m |
| Main Level | Bathroom | 2.48 m | 1.52 m | 2.48 m x 1.52 m |
| Main Level | Bedroom | 2.53 m | 3.68 m | 2.53 m x 3.68 m |
| Main Level | Dining Room | 2.83 m | 1.97 m | 2.83 m x 1.97 m |
| Main Level | Kitchen | 2.46 m | 3.07 m | 2.46 m x 3.07 m |
| Main Level | Living Room | 3.92 m | 5.04 m | 3.92 m x 5.04 m |
| Main Level | Primary Bedroom | 2.81 m | 3.68 m | 2.81 m x 3.68 m |
Utilities
| Cable | Installed |
| Sewer | Installed |
https://www.realtor.ca/real-estate/28203959/153-sherwood-avenue-loyalist-amherstview-54-amherstview
Interested?
Contact us for more information













































