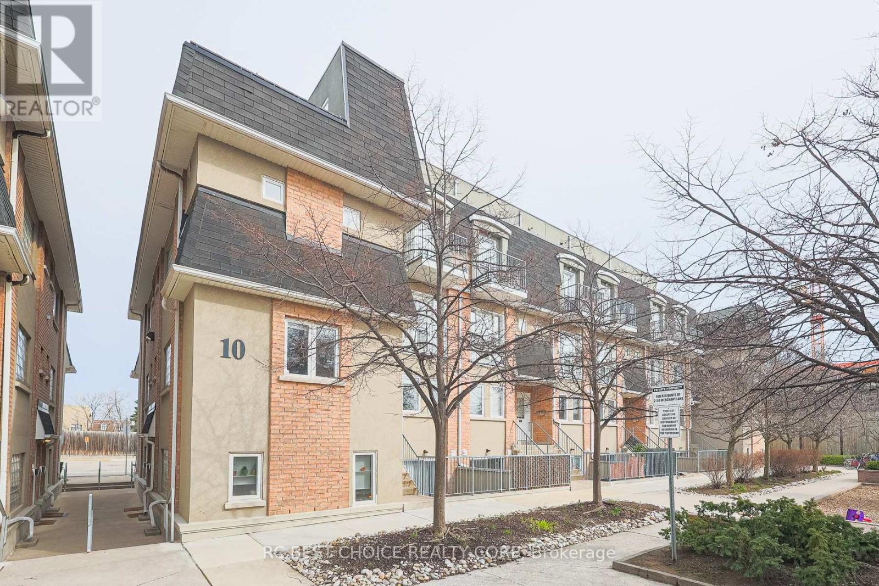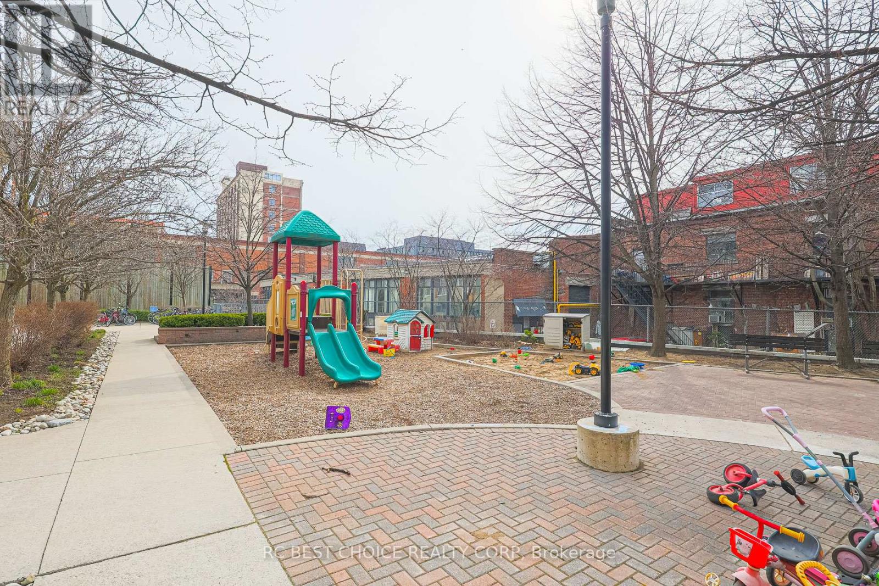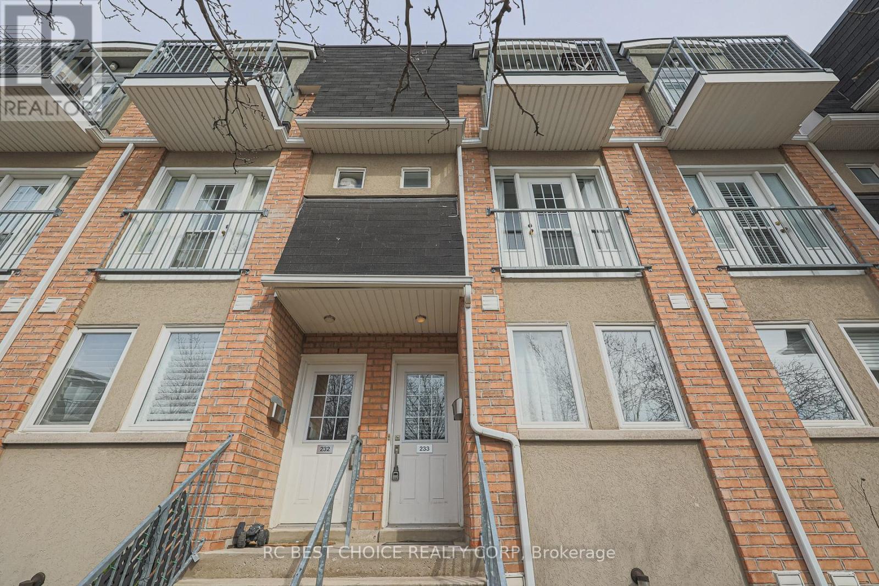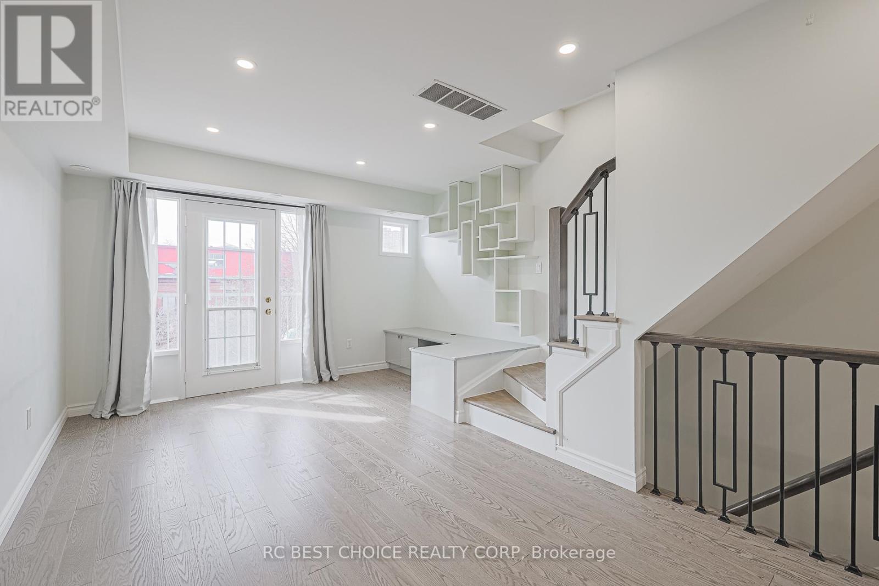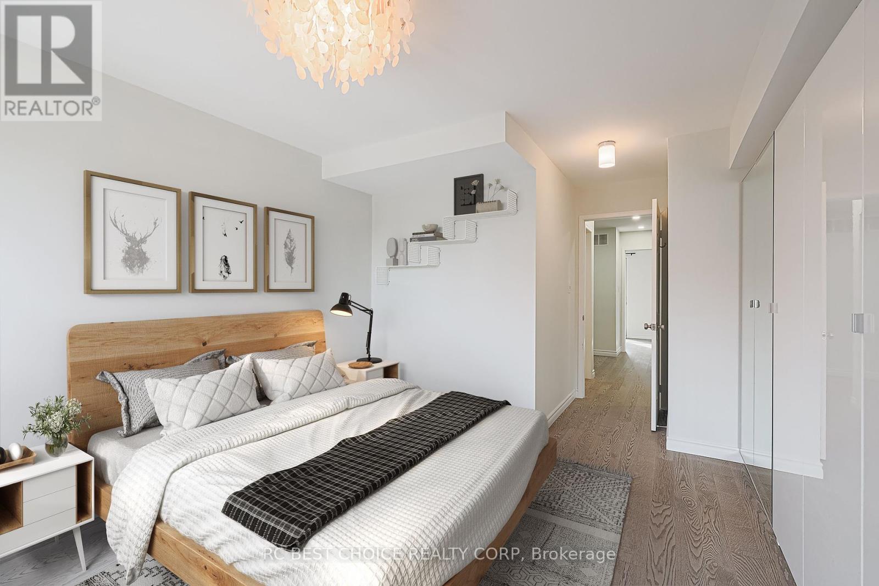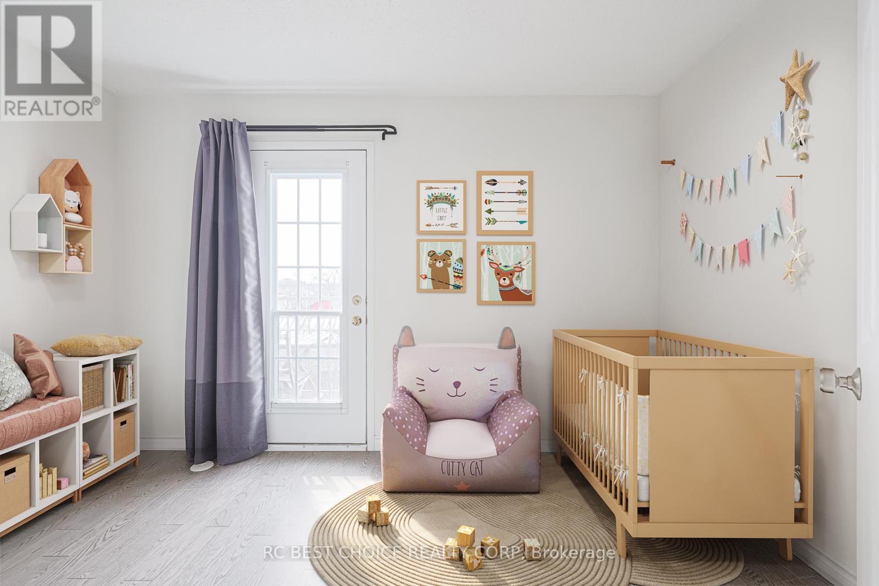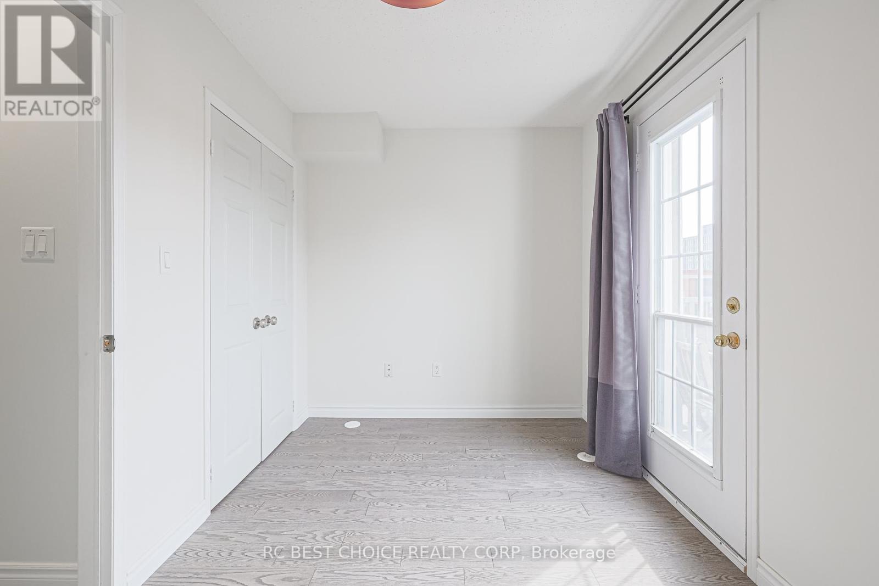233 - 10 Merchant Lane Toronto (Dufferin Grove), Ontario M6P 4J6
$999,000Maintenance, Common Area Maintenance, Insurance, Water, Parking
$629 Monthly
Maintenance, Common Area Maintenance, Insurance, Water, Parking
$629 MonthlyWelcome to Unit 233 at 10 Merchant Lane! This designer-renovated townhouse offers over 1,250 sqft of thoughtfully designed living space, perfect for family life. The spacious open-concept main floor features a dining area and a generous living room anchored by a custom-built entertainment unit, making it ideal for both hosting and relaxing. The custom-designed kitchen blends style and function effortlessly, featuring a built-in larder and small appliance storage, stainless steel appliances, and generous counter space. A cozy built-in banquette offers a second eating area, perfect for casual meals or morning coffees by the window. The second floor includes two well-appointed bedrooms and a large den, ideal for a home office. On the third floor, youll find the spacious third bedroom, offering privacy and versatility. Enjoy ample outdoor space with two balconies plus a private rooftop terrace, perfect for BBQs, entertaining, or unwinding under the stars. Located just a short walk from the subway and GO UP, this home seamlessly blends custom design, smart storage solutions, and unbeatable convenience! *Some photos are virtually staged (id:49269)
Property Details
| MLS® Number | C12099572 |
| Property Type | Single Family |
| Community Name | Dufferin Grove |
| AmenitiesNearBy | Park, Public Transit, Schools |
| CommunityFeatures | Pet Restrictions, Community Centre |
| Features | Cul-de-sac, Carpet Free |
| ParkingSpaceTotal | 1 |
| Structure | Playground |
Building
| BathroomTotal | 2 |
| BedroomsAboveGround | 3 |
| BedroomsBelowGround | 1 |
| BedroomsTotal | 4 |
| Amenities | Visitor Parking, Storage - Locker |
| Appliances | Water Meter, Dishwasher, Dryer, Microwave, Stove, Washer, Window Coverings, Refrigerator |
| CoolingType | Central Air Conditioning |
| ExteriorFinish | Brick |
| FlooringType | Laminate |
| HalfBathTotal | 1 |
| HeatingFuel | Natural Gas |
| HeatingType | Forced Air |
| StoriesTotal | 3 |
| SizeInterior | 1200 - 1399 Sqft |
| Type | Row / Townhouse |
Parking
| Underground | |
| Garage |
Land
| Acreage | No |
| LandAmenities | Park, Public Transit, Schools |
Rooms
| Level | Type | Length | Width | Dimensions |
|---|---|---|---|---|
| Second Level | Primary Bedroom | 3.76 m | 2.89 m | 3.76 m x 2.89 m |
| Second Level | Bedroom 2 | 3.76 m | 2.34 m | 3.76 m x 2.34 m |
| Second Level | Den | 2.82 m | 1.85 m | 2.82 m x 1.85 m |
| Second Level | Bedroom 3 | 2.74 m | 2.74 m | 2.74 m x 2.74 m |
| Main Level | Living Room | 5.47 m | 3.76 m | 5.47 m x 3.76 m |
| Main Level | Dining Room | 3.76 m | 2.72 m | 3.76 m x 2.72 m |
| Main Level | Kitchen | 2.89 m | 1.75 m | 2.89 m x 1.75 m |
Interested?
Contact us for more information

