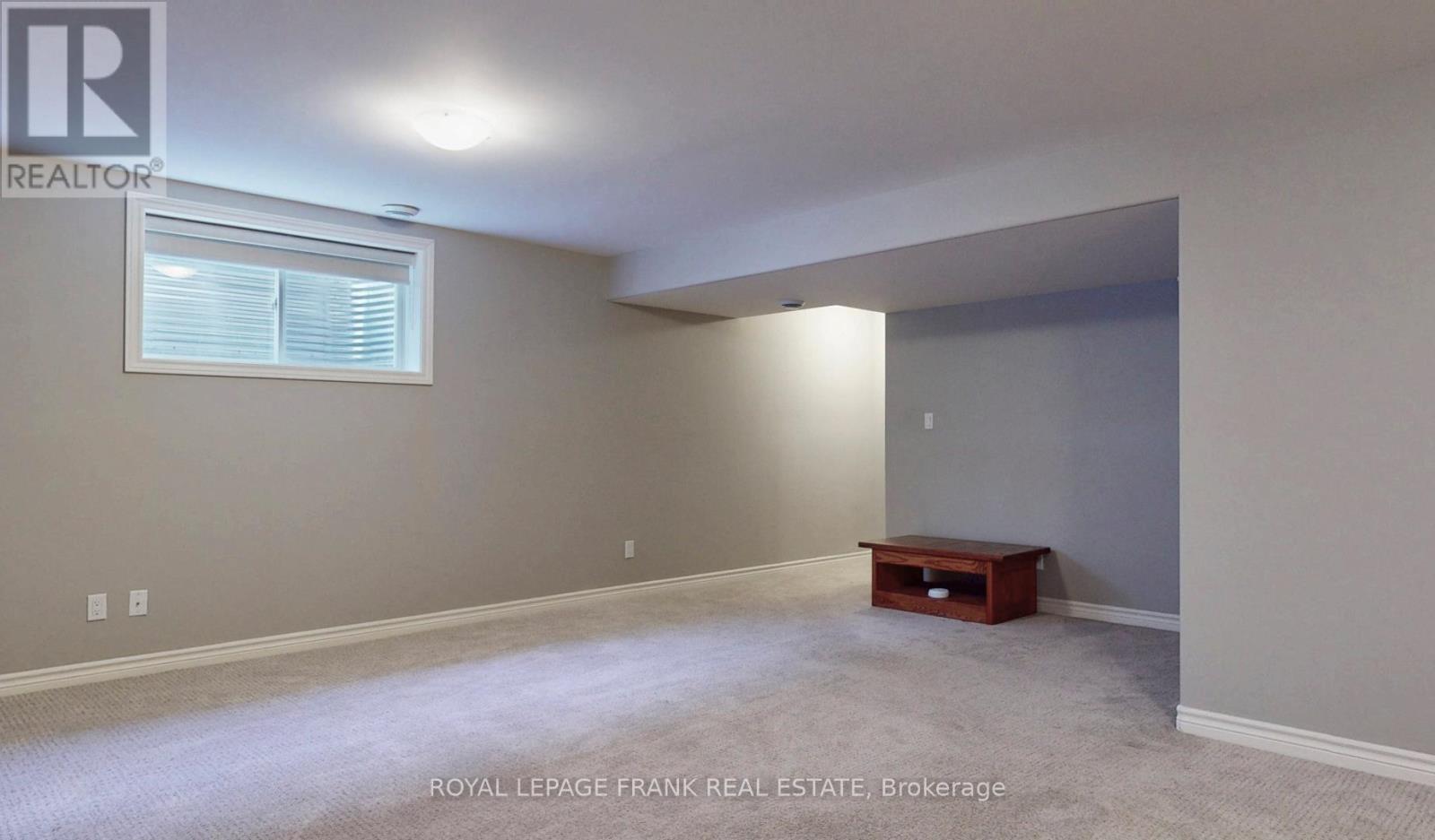2 Bedroom
3 Bathroom
1100 - 1500 sqft
Bungalow
Central Air Conditioning
Forced Air
$594,999
Welcome to 13 Mavis Way A beautifully maintained 1+1 bedroom bungalow nestled on a quiet street in one of Belleville's most sought-after communities. Perfect for downsizers, first-time buyers, or anyone looking for low-maintenance living, this home offers the ideal blend of comfort and convenience. Step inside to discover a bright and open-concept main floor, featuring a cozy living area, an inviting kitchen with ample cabinetry. The spacious primary bedroom has large windows and plenty of natural light. The finished basement includes a second bedroom, a den/office and a large open space ideal for a recreation room. Other features of this home include: Attached double garage with interior access Main Floor laundry room. End unit home that shows like a Semi-Detached Home Walkout from main floor living area to deck Fully Fenced Backyard Quiet, friendly neighborhood, close to all amenities Don't miss your chance to own this lovely home in a fantastic location. Please Note, Some of the pictures are vtrually staged. (id:49269)
Property Details
|
MLS® Number
|
X12099523 |
|
Property Type
|
Single Family |
|
Community Name
|
Belleville Ward |
|
AmenitiesNearBy
|
Hospital, Marina, Park, Schools |
|
EquipmentType
|
Water Heater - Gas |
|
ParkingSpaceTotal
|
4 |
|
RentalEquipmentType
|
Water Heater - Gas |
|
Structure
|
Deck |
Building
|
BathroomTotal
|
3 |
|
BedroomsAboveGround
|
1 |
|
BedroomsBelowGround
|
1 |
|
BedroomsTotal
|
2 |
|
Age
|
6 To 15 Years |
|
Appliances
|
Garage Door Opener Remote(s), Window Coverings |
|
ArchitecturalStyle
|
Bungalow |
|
BasementDevelopment
|
Finished |
|
BasementType
|
N/a (finished) |
|
ConstructionStyleAttachment
|
Attached |
|
CoolingType
|
Central Air Conditioning |
|
ExteriorFinish
|
Vinyl Siding |
|
FoundationType
|
Unknown |
|
HalfBathTotal
|
1 |
|
HeatingFuel
|
Natural Gas |
|
HeatingType
|
Forced Air |
|
StoriesTotal
|
1 |
|
SizeInterior
|
1100 - 1500 Sqft |
|
Type
|
Row / Townhouse |
|
UtilityWater
|
Municipal Water |
Parking
Land
|
Acreage
|
No |
|
FenceType
|
Fenced Yard |
|
LandAmenities
|
Hospital, Marina, Park, Schools |
|
Sewer
|
Sanitary Sewer |
|
SizeDepth
|
105 Ft |
|
SizeFrontage
|
37 Ft ,7 In |
|
SizeIrregular
|
37.6 X 105 Ft |
|
SizeTotalText
|
37.6 X 105 Ft |
Rooms
| Level |
Type |
Length |
Width |
Dimensions |
|
Lower Level |
Recreational, Games Room |
6.8 m |
4 m |
6.8 m x 4 m |
|
Lower Level |
Bedroom 2 |
3.6 m |
3.5 m |
3.6 m x 3.5 m |
|
Main Level |
Kitchen |
6 m |
3.3 m |
6 m x 3.3 m |
|
Main Level |
Living Room |
4.2 m |
4.2 m |
4.2 m x 4.2 m |
|
Main Level |
Foyer |
2.1 m |
2.1 m |
2.1 m x 2.1 m |
|
Main Level |
Primary Bedroom |
4.5 m |
3.9 m |
4.5 m x 3.9 m |
|
Main Level |
Laundry Room |
2.2 m |
2.2 m |
2.2 m x 2.2 m |
Utilities
|
Cable
|
Available |
|
Sewer
|
Installed |
https://www.realtor.ca/real-estate/28205080/13-mavis-way-belleville-belleville-ward-belleville-ward

































