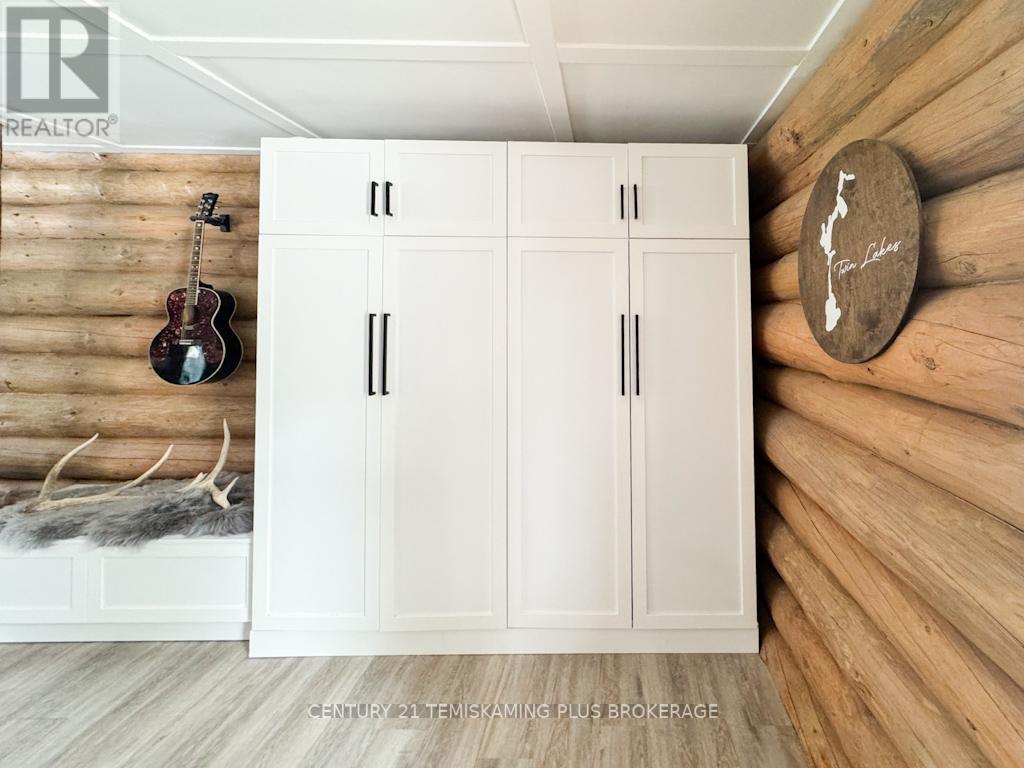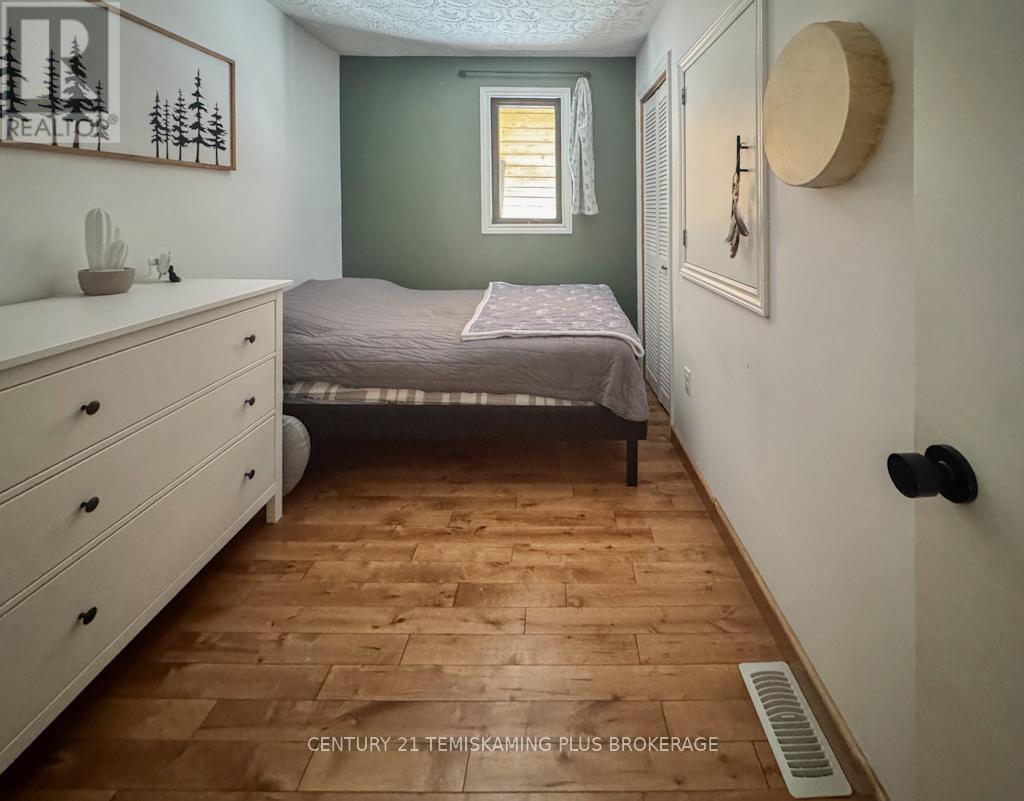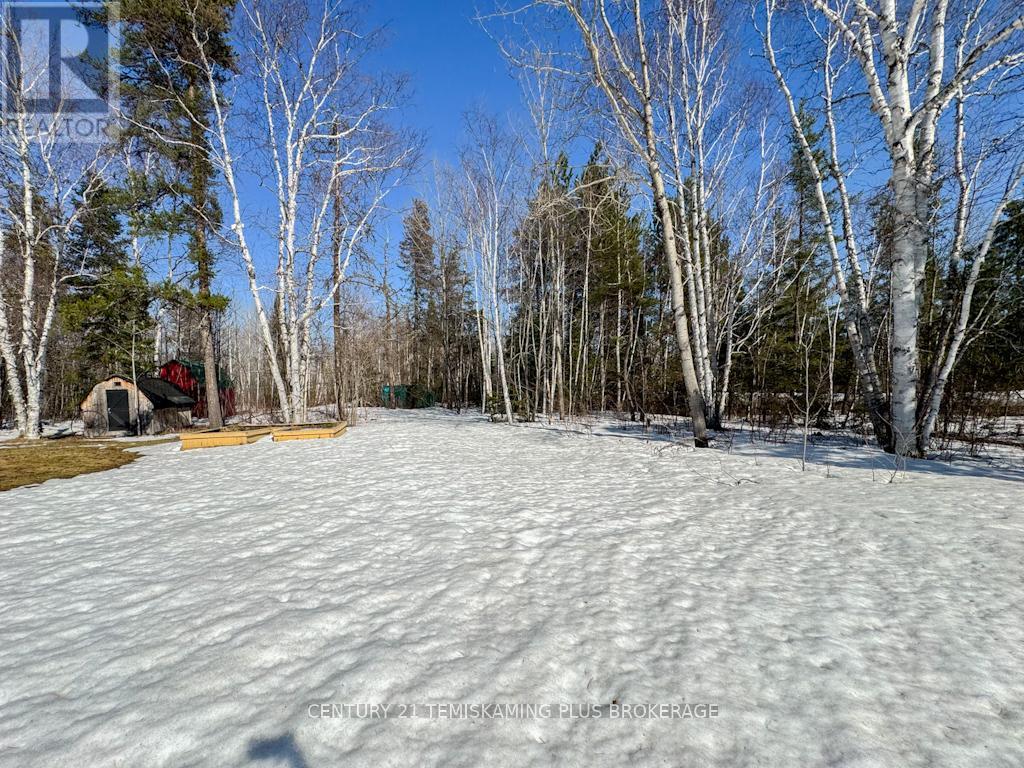3 Bedroom
1 Bathroom
1100 - 1500 sqft
Fireplace
Wall Unit
Forced Air
Acreage
$465,000
This beautifully renovated 3-bedroom log home is the perfect fit for small families or empty-nesters who want space, style, and a touch of country calm. Set on 2 private acres, the home has been thoughtfully updated with quality finishes throughout: new front tin roof, updated windows, a fully redone kitchen with modern cabinetry and stainless appliances, and a spa-inspired bath featuring a deep soaker tub. Energy-efficient LED lighting adds a sleek, contemporary touch. A cozy wood stove keeps things warm and grounded, while the third-floor loft offers flexible space for a nursery, guest room, or creative studio. Whether youre looking to slow down, grow a garden, or simply enjoy a more peaceful pace, this home checks all the boxes. With nothing left to renovate, its ready for you to move in and make it your ownwithout sacrificing comfort, design, or a sense of fun. (id:49269)
Property Details
|
MLS® Number
|
T12099882 |
|
Property Type
|
Single Family |
|
Community Name
|
TIM - Outside - Rural |
|
ParkingSpaceTotal
|
6 |
|
Structure
|
Deck, Patio(s), Porch |
Building
|
BathroomTotal
|
1 |
|
BedroomsAboveGround
|
3 |
|
BedroomsTotal
|
3 |
|
Appliances
|
Water Heater |
|
BasementDevelopment
|
Unfinished |
|
BasementType
|
N/a (unfinished) |
|
ConstructionStyleAttachment
|
Detached |
|
CoolingType
|
Wall Unit |
|
ExteriorFinish
|
Wood |
|
FireplacePresent
|
Yes |
|
FireplaceTotal
|
1 |
|
FireplaceType
|
Woodstove |
|
FoundationType
|
Block |
|
HeatingFuel
|
Propane |
|
HeatingType
|
Forced Air |
|
StoriesTotal
|
3 |
|
SizeInterior
|
1100 - 1500 Sqft |
|
Type
|
House |
|
UtilityWater
|
Drilled Well |
Parking
Land
|
Acreage
|
Yes |
|
Sewer
|
Septic System |
|
SizeDepth
|
175 Ft |
|
SizeFrontage
|
494 Ft |
|
SizeIrregular
|
494 X 175 Ft |
|
SizeTotalText
|
494 X 175 Ft|2 - 4.99 Acres |
|
ZoningDescription
|
R |
Rooms
| Level |
Type |
Length |
Width |
Dimensions |
|
Second Level |
Primary Bedroom |
3.81 m |
3.2 m |
3.81 m x 3.2 m |
|
Second Level |
Bedroom 2 |
2.43 m |
3.5 m |
2.43 m x 3.5 m |
|
Second Level |
Bedroom 3 |
2.13 m |
3.5 m |
2.13 m x 3.5 m |
|
Main Level |
Living Room |
3.96 m |
3.65 m |
3.96 m x 3.65 m |
|
Main Level |
Dining Room |
5.18 m |
3.65 m |
5.18 m x 3.65 m |
|
Main Level |
Kitchen |
3.65 m |
3.35 m |
3.65 m x 3.35 m |
|
Main Level |
Foyer |
3.35 m |
2.59 m |
3.35 m x 2.59 m |
https://www.realtor.ca/real-estate/28205940/785395-twin-lakes-road-timiskaming-tim-outside-rural-tim-outside-rural


























