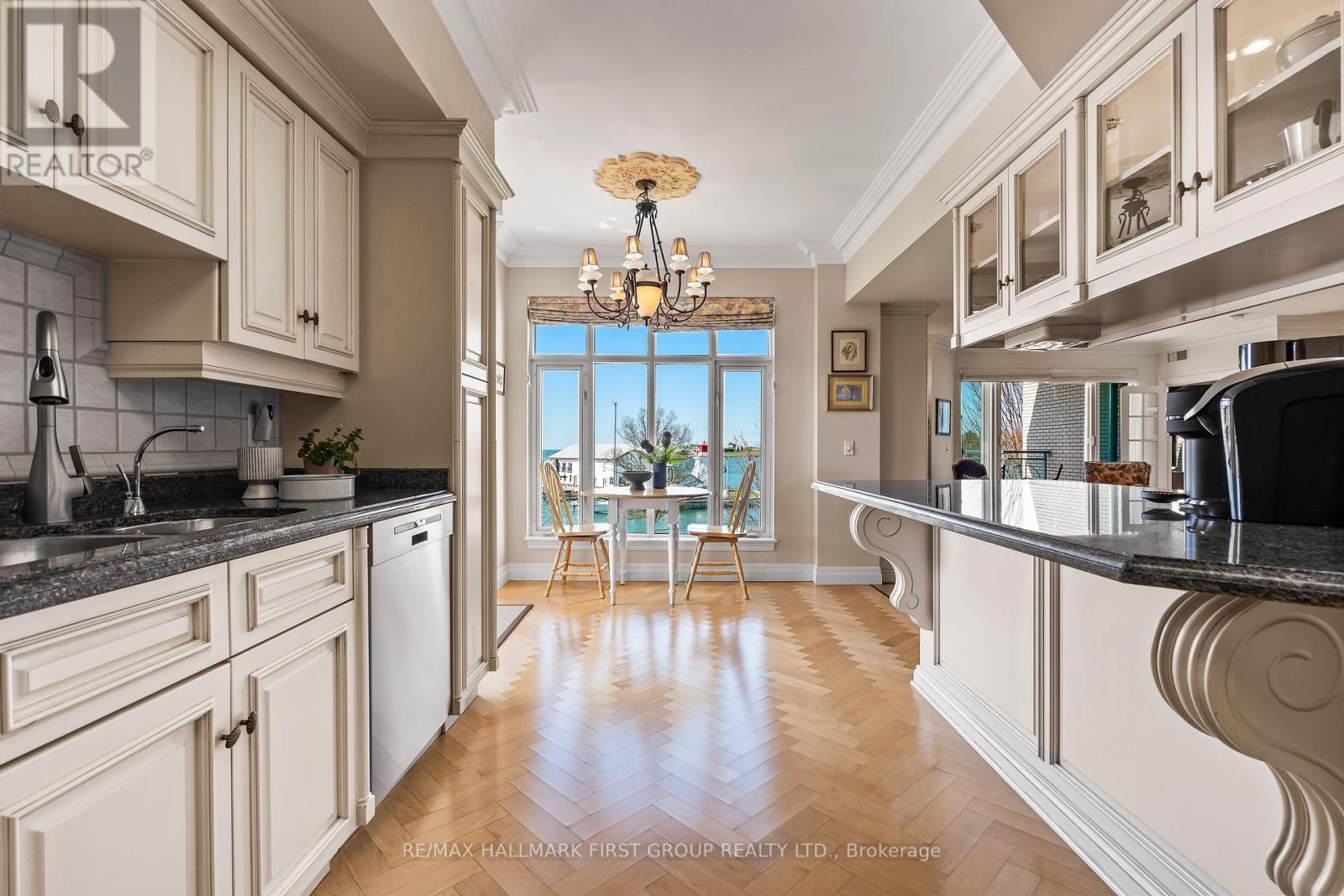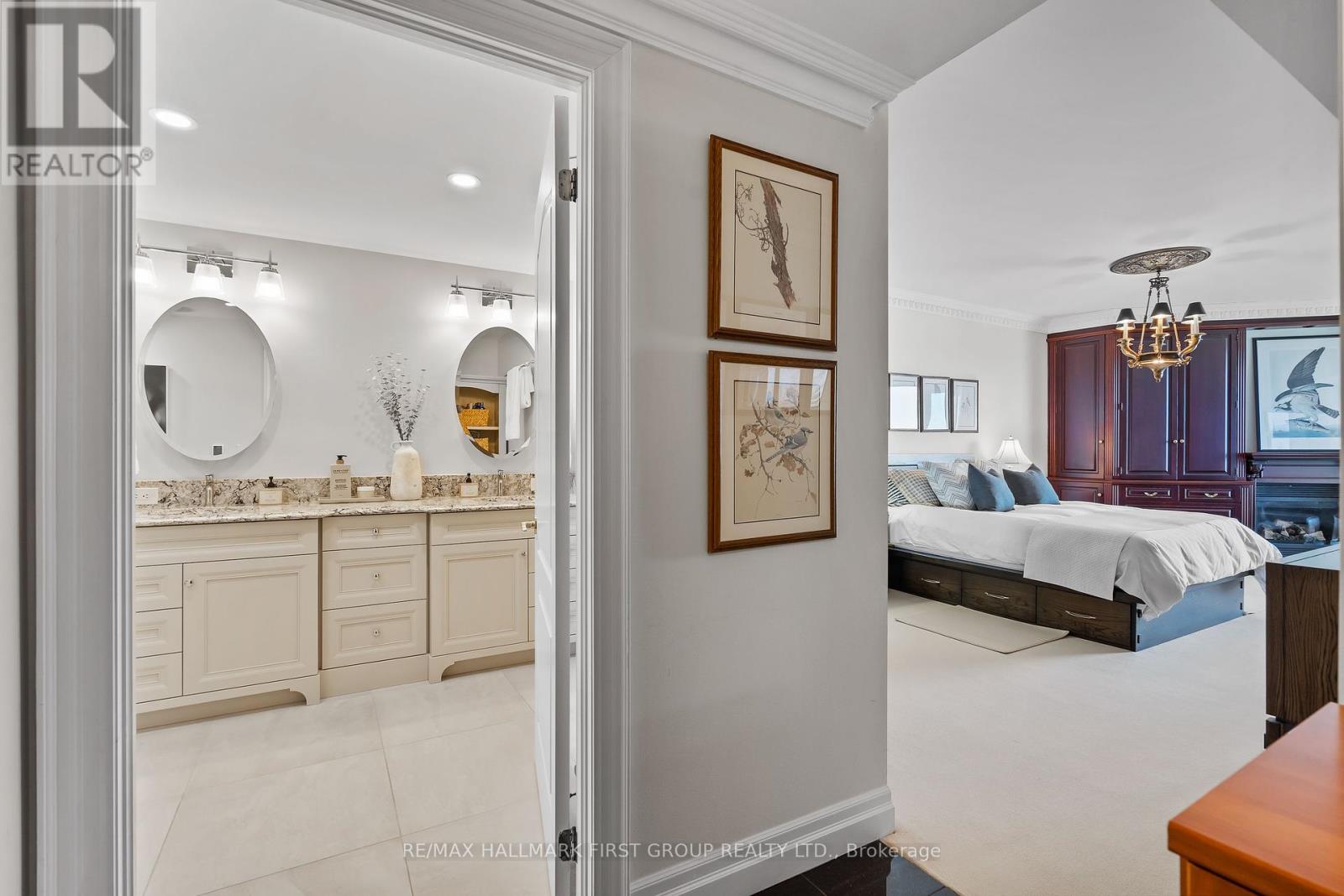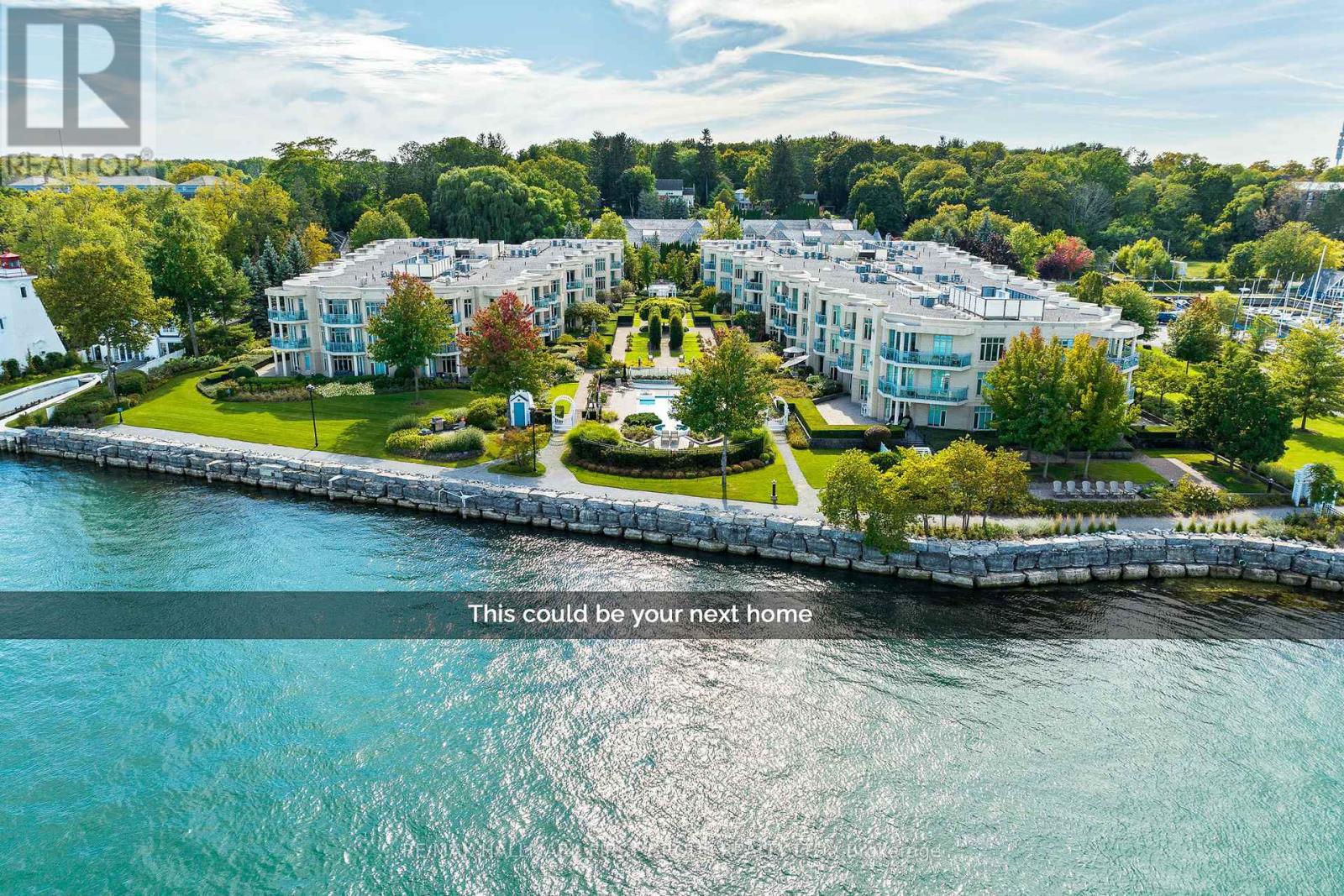314 - 215 Ricardo Street Niagara-On-The-Lake, Ontario L0S 1J0
$1,799,000Maintenance, Insurance, Common Area Maintenance, Water, Parking, Cable TV
$1,710.59 Monthly
Maintenance, Insurance, Common Area Maintenance, Water, Parking, Cable TV
$1,710.59 MonthlyExperience luxury waterfront living in the exclusive Kings Point Penthouse. This stunning 2,223 sq. ft. condo offers breathtaking water views from every principal room and features two private balconies to fully enjoy the serene surroundings. Beautifully designed with high-end upgrades throughout, this 3 -bedroom + 2.5-bath residence welcomes you with a granite foyer that opens into a spacious great room, complete with custom built-ins, designer light fixtures. The gourmet kitchen boasts top-of-the-line appliances, a cozy eat-in area overlooking the water, and an adjacent in-suite laundry. The elegant primary suite offers a gas fireplace, walk-in closet, upgraded en-suite bath, private balcony, and a serene sitting area with built-ins. Simply move in and embrace effortless, upscale waterfront living. Additional features include two underground parking spots and two storage lockers. Bell Fibe Internet and TV are included in maintenance fees. Large private walk in locker off parking spot and 2nd floor locker on second floor. (id:49269)
Property Details
| MLS® Number | X12099921 |
| Property Type | Single Family |
| Community Name | 101 - Town |
| CommunityFeatures | Pet Restrictions |
| Easement | Unknown, None |
| Features | Balcony, In Suite Laundry |
| ParkingSpaceTotal | 2 |
| ViewType | Unobstructed Water View |
| WaterFrontType | Waterfront |
Building
| BathroomTotal | 3 |
| BedroomsAboveGround | 3 |
| BedroomsTotal | 3 |
| Amenities | Storage - Locker |
| Appliances | All, Window Coverings |
| CoolingType | Central Air Conditioning |
| ExteriorFinish | Brick |
| FireProtection | Alarm System |
| FireplacePresent | Yes |
| FireplaceTotal | 2 |
| HalfBathTotal | 1 |
| HeatingFuel | Natural Gas |
| HeatingType | Forced Air |
| SizeInterior | 2000 - 2249 Sqft |
| Type | Apartment |
Parking
| Underground | |
| No Garage |
Land
| AccessType | Public Road |
| Acreage | No |
| ZoningDescription | R3 |
Rooms
| Level | Type | Length | Width | Dimensions |
|---|---|---|---|---|
| Main Level | Kitchen | 4.1 m | 7.5 m | 4.1 m x 7.5 m |
| Main Level | Living Room | 9.02 m | 4.37 m | 9.02 m x 4.37 m |
| Main Level | Dining Room | 8.95 m | 3.27 m | 8.95 m x 3.27 m |
| Main Level | Bedroom | 3.69 m | 10.81 m | 3.69 m x 10.81 m |
| Main Level | Bedroom 2 | 4.13 m | 3.89 m | 4.13 m x 3.89 m |
| Main Level | Bedroom 3 | 3.99 m | 4.36 m | 3.99 m x 4.36 m |
https://www.realtor.ca/real-estate/28206122/314-215-ricardo-street-niagara-on-the-lake
Interested?
Contact us for more information




















































