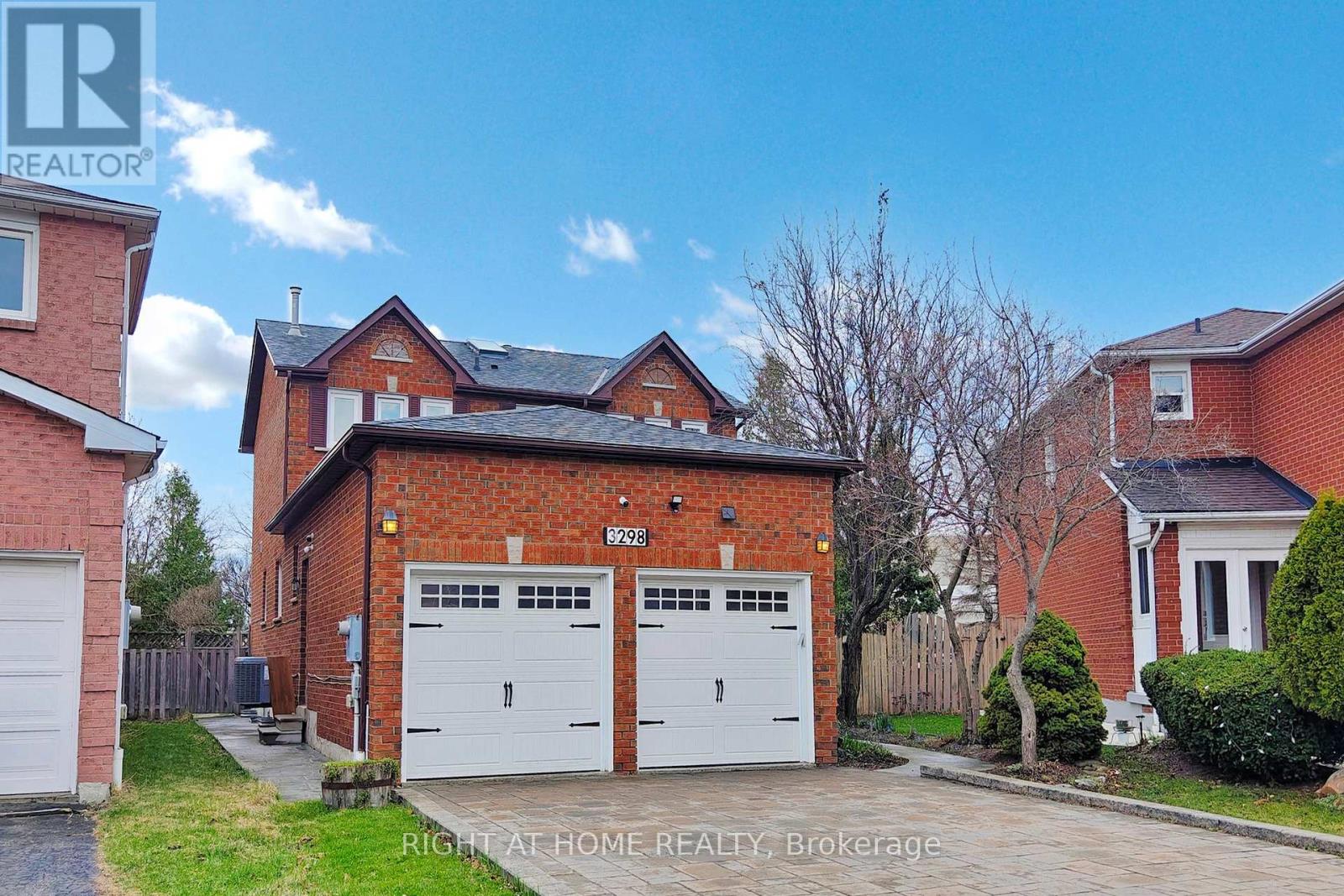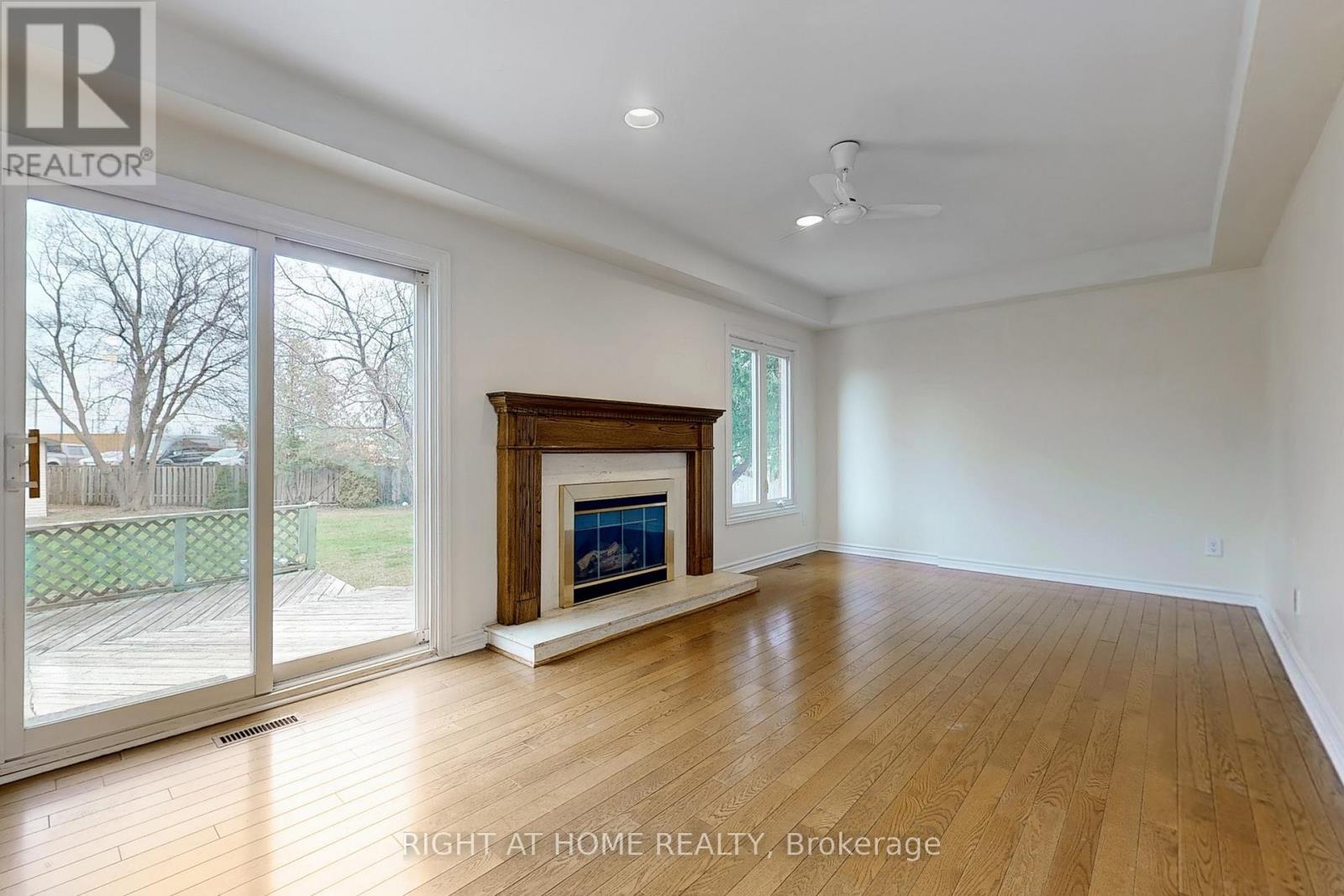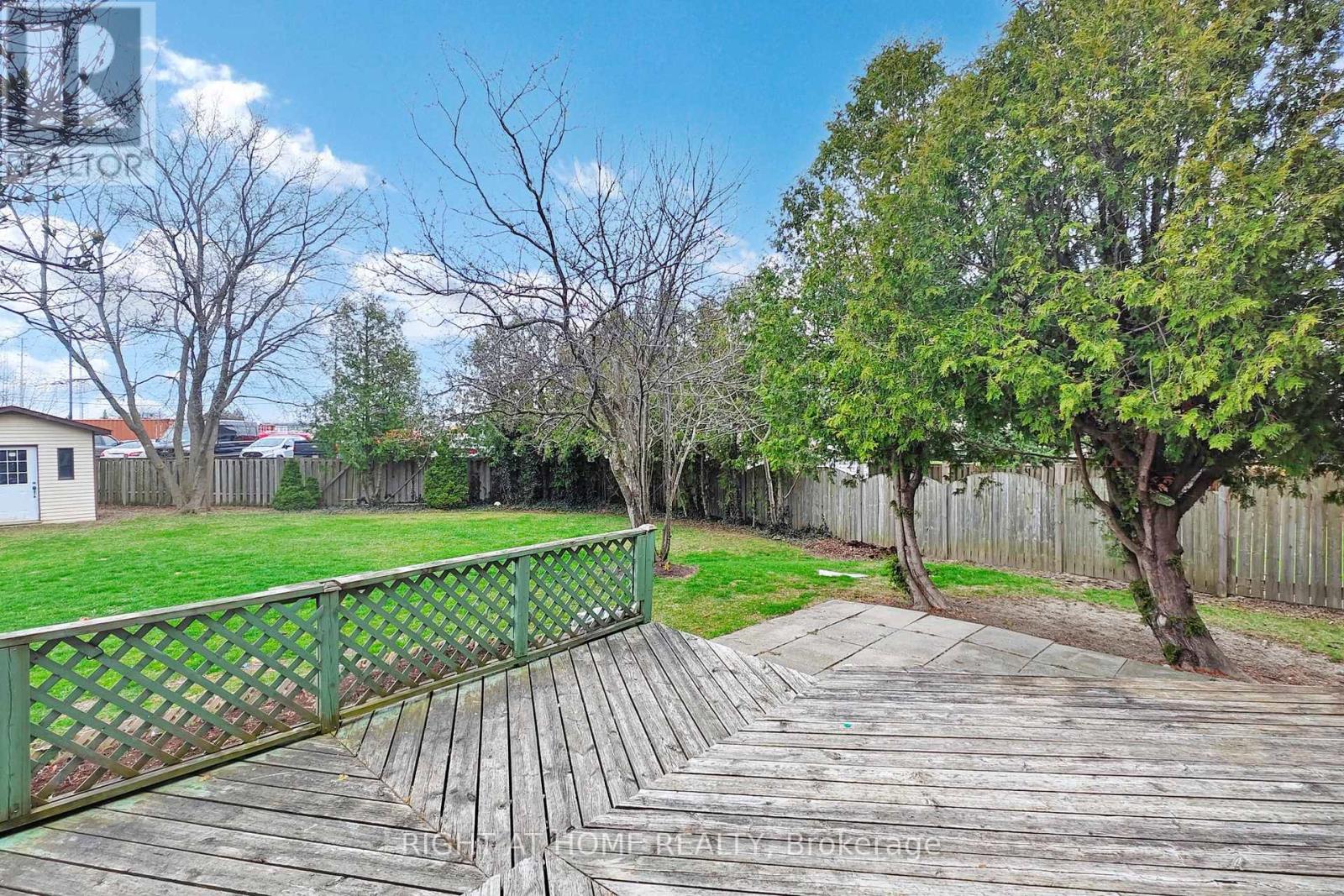4 Bedroom
4 Bathroom
2000 - 2500 sqft
Fireplace
Central Air Conditioning
Forced Air
$1,338,000
Beautiful two-storey home located in the desirable Fairview neighborhood of Mississauga. The property features a total of 3+1 bedrooms and 4 bathrooms, with a finished basement that includes a separate entrance and an in-law suite. Premium Lot 169.69 feet deep. Spend $$$ upgrades: freshly painted, new kitchen tile, new second floor bathroom toilet, basement bathroom new vanity, Storm door 2020, Oakwood staircase solid premium hardwood floor on main and second level. New laminate flooring for basement hallways. Newer Garage Door 2021, 4 car spaces Inter lock Parking, Concrete sidewalk. Newer A/C 2022. 2 Skylights, 2 Fireplaces. Basement W/9'Ceilings, above ground windows, Main Fl. Fam. Room & Laundry, Lots Of Closets/Storage. 6-Camera lorex security system,Walking distance to Square One Shopping Centre,TNT supermarekt, resturants, schools and Dr martinpParks (id:49269)
Property Details
|
MLS® Number
|
W12100042 |
|
Property Type
|
Single Family |
|
Community Name
|
Fairview |
|
Features
|
Irregular Lot Size |
|
ParkingSpaceTotal
|
6 |
|
Structure
|
Shed |
Building
|
BathroomTotal
|
4 |
|
BedroomsAboveGround
|
3 |
|
BedroomsBelowGround
|
1 |
|
BedroomsTotal
|
4 |
|
Age
|
31 To 50 Years |
|
Amenities
|
Fireplace(s) |
|
Appliances
|
Water Meter, Central Vacuum, Dishwasher, Dryer, Microwave, Two Stoves, Washer, Two Refrigerators |
|
BasementDevelopment
|
Finished |
|
BasementFeatures
|
Separate Entrance |
|
BasementType
|
N/a (finished) |
|
ConstructionStyleAttachment
|
Detached |
|
CoolingType
|
Central Air Conditioning |
|
ExteriorFinish
|
Brick |
|
FireplacePresent
|
Yes |
|
FireplaceTotal
|
2 |
|
FlooringType
|
Wood |
|
FoundationType
|
Poured Concrete |
|
HalfBathTotal
|
1 |
|
HeatingFuel
|
Natural Gas |
|
HeatingType
|
Forced Air |
|
StoriesTotal
|
2 |
|
SizeInterior
|
2000 - 2500 Sqft |
|
Type
|
House |
|
UtilityWater
|
Municipal Water |
Parking
Land
|
Acreage
|
No |
|
Sewer
|
Sanitary Sewer |
|
SizeDepth
|
169 Ft ,8 In |
|
SizeFrontage
|
26 Ft ,4 In |
|
SizeIrregular
|
26.4 X 169.7 Ft ; Yes |
|
SizeTotalText
|
26.4 X 169.7 Ft ; Yes |
|
ZoningDescription
|
Residential |
Rooms
| Level |
Type |
Length |
Width |
Dimensions |
|
Second Level |
Primary Bedroom |
5.87 m |
3.35 m |
5.87 m x 3.35 m |
|
Second Level |
Bedroom |
3.96 m |
3.28 m |
3.96 m x 3.28 m |
|
Second Level |
Bedroom |
3.58 m |
3.05 m |
3.58 m x 3.05 m |
|
Basement |
Family Room |
4.34 m |
3.35 m |
4.34 m x 3.35 m |
|
Basement |
Bedroom |
4.91 m |
3.35 m |
4.91 m x 3.35 m |
|
Ground Level |
Living Room |
4.87 m |
3.35 m |
4.87 m x 3.35 m |
|
Ground Level |
Dining Room |
3.14 m |
3.35 m |
3.14 m x 3.35 m |
|
Ground Level |
Kitchen |
4.88 m |
3.05 m |
4.88 m x 3.05 m |
|
Ground Level |
Family Room |
6.02 m |
3.35 m |
6.02 m x 3.35 m |
https://www.realtor.ca/real-estate/28206452/3298-pilcom-crescent-mississauga-fairview-fairview













































