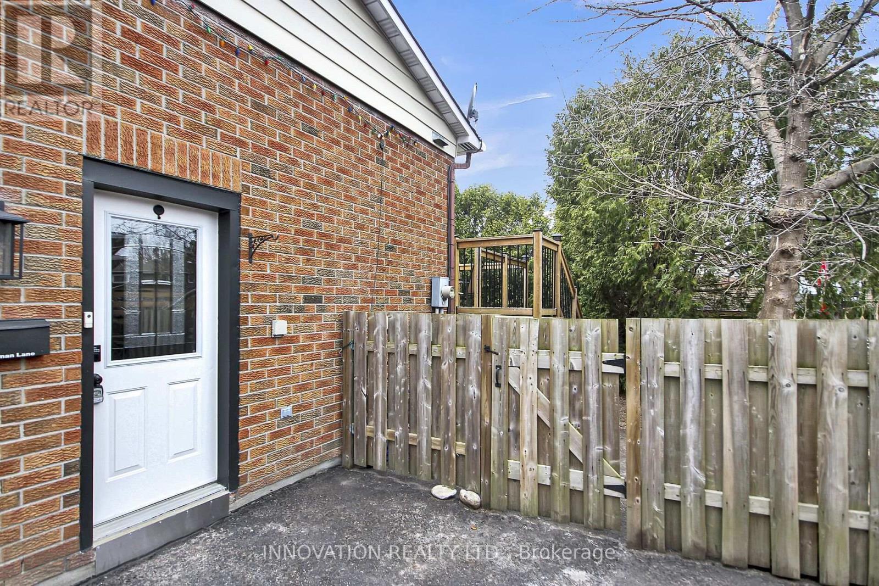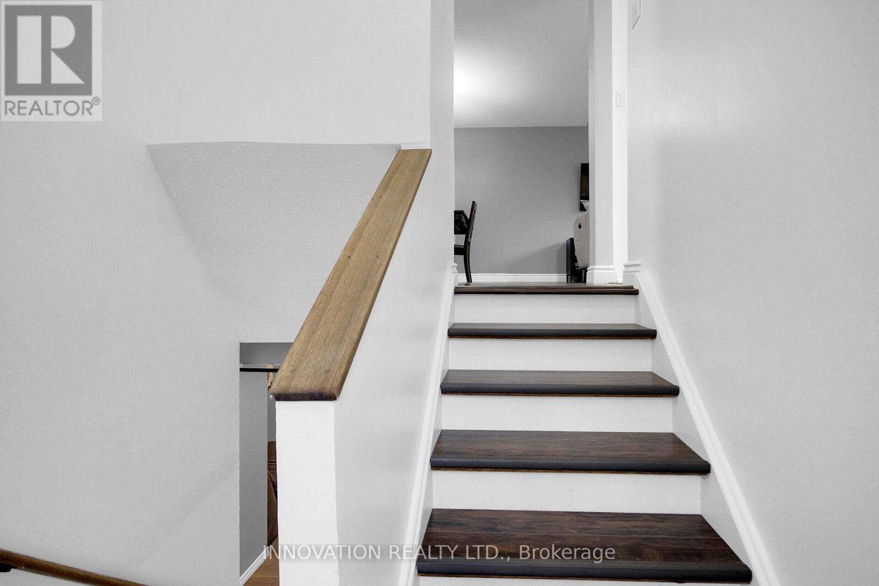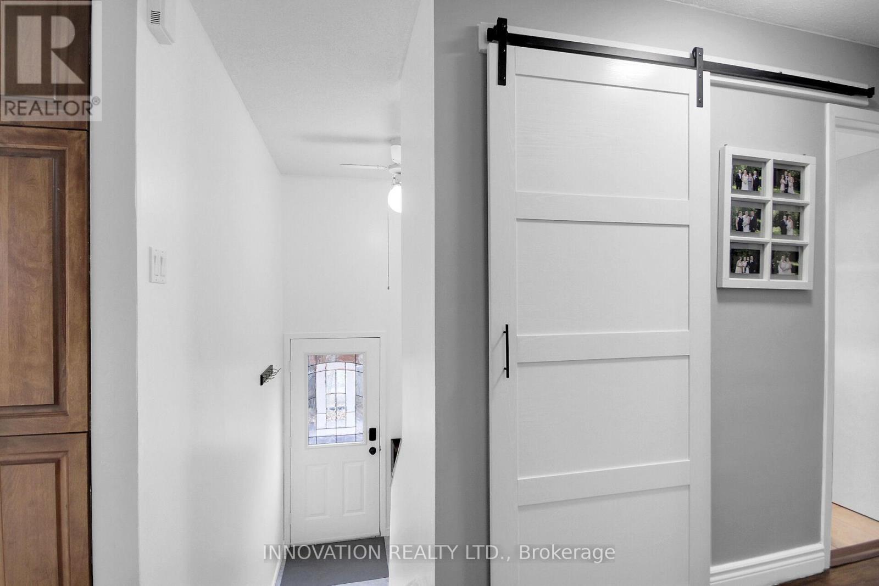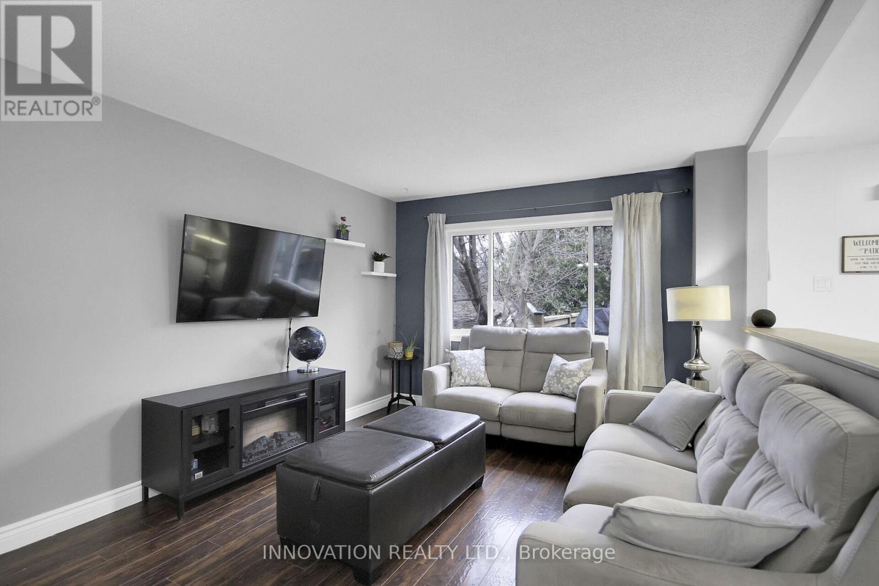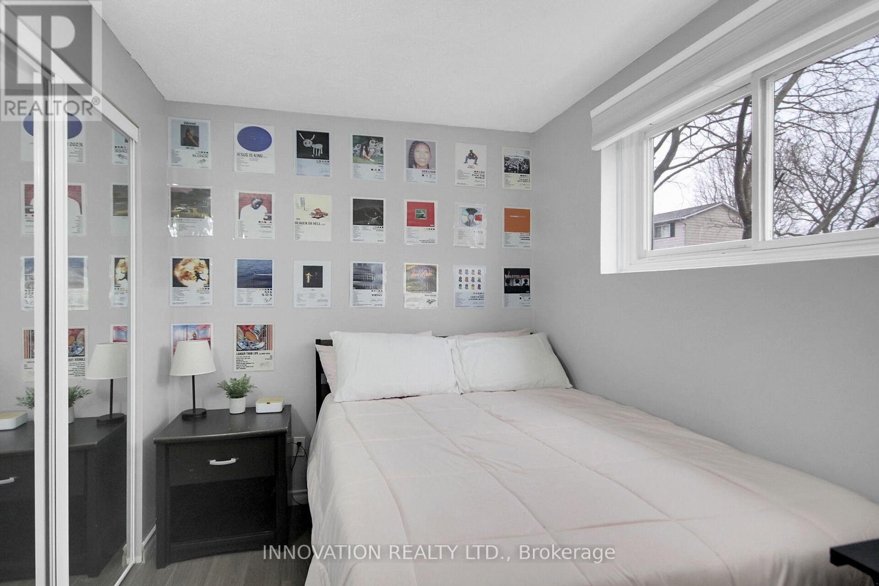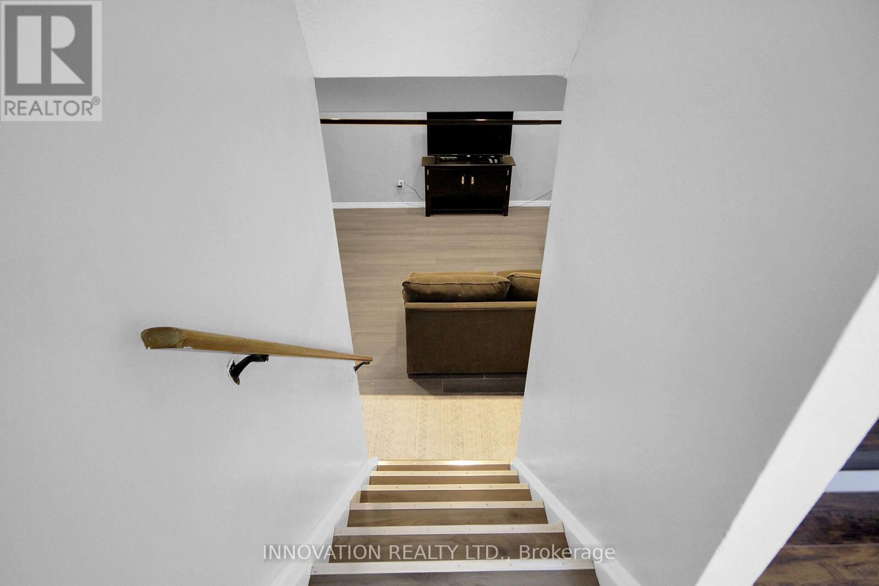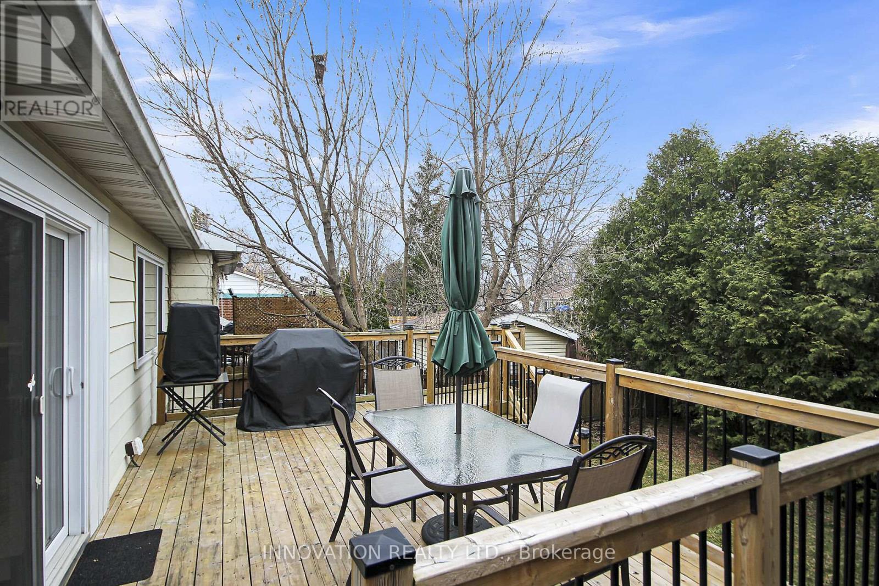4 Bedroom
2 Bathroom
700 - 1100 sqft
Raised Bungalow
Central Air Conditioning
Forced Air
$579,900
Semi detached bungalow in Glen Cairn so close to Schools, Parks, Shopping and transit! Open concept living room /dining room with huge picture window affording tons of natural light. Roomy kitchen with stainless steel appliances, breakfast bar on pass through and sliding patio doors to large, BBQ party size deck. Upstairs two bedrooms with four piece bathroom. Lower level with two bedrooms, three piece bathroom and recreational room for movie watching or in home gym. Hedged yard for privacy and access to parking for four cars plus! This layout is perfect for anyone looking for two separate living spaces. Painted with neutral tones, this home is ready to move into! (id:49269)
Property Details
|
MLS® Number
|
X12100354 |
|
Property Type
|
Single Family |
|
Community Name
|
9003 - Kanata - Glencairn/Hazeldean |
|
ParkingSpaceTotal
|
6 |
Building
|
BathroomTotal
|
2 |
|
BedroomsAboveGround
|
2 |
|
BedroomsBelowGround
|
2 |
|
BedroomsTotal
|
4 |
|
Age
|
31 To 50 Years |
|
Appliances
|
Blinds, Dishwasher, Dryer, Hood Fan, Stove, Washer, Refrigerator |
|
ArchitecturalStyle
|
Raised Bungalow |
|
BasementDevelopment
|
Partially Finished |
|
BasementType
|
N/a (partially Finished) |
|
ConstructionStyleAttachment
|
Semi-detached |
|
CoolingType
|
Central Air Conditioning |
|
ExteriorFinish
|
Brick |
|
FoundationType
|
Poured Concrete |
|
HeatingFuel
|
Natural Gas |
|
HeatingType
|
Forced Air |
|
StoriesTotal
|
1 |
|
SizeInterior
|
700 - 1100 Sqft |
|
Type
|
House |
|
UtilityWater
|
Municipal Water |
Parking
Land
|
Acreage
|
No |
|
Sewer
|
Sanitary Sewer |
|
SizeDepth
|
93 Ft ,8 In |
|
SizeFrontage
|
55 Ft ,8 In |
|
SizeIrregular
|
55.7 X 93.7 Ft |
|
SizeTotalText
|
55.7 X 93.7 Ft |
Rooms
| Level |
Type |
Length |
Width |
Dimensions |
|
Lower Level |
Bedroom 3 |
3.5 m |
2.4 m |
3.5 m x 2.4 m |
|
Lower Level |
Bedroom 4 |
3.3 m |
2.2 m |
3.3 m x 2.2 m |
|
Lower Level |
Recreational, Games Room |
6.7 m |
3.3 m |
6.7 m x 3.3 m |
|
Main Level |
Kitchen |
3.6 m |
3.6 m |
3.6 m x 3.6 m |
|
Main Level |
Living Room |
3.3 m |
3.3 m |
3.3 m x 3.3 m |
|
Main Level |
Dining Room |
3.3 m |
3.3 m |
3.3 m x 3.3 m |
|
Main Level |
Primary Bedroom |
3.3 m |
3.6 m |
3.3 m x 3.6 m |
|
Main Level |
Bedroom 2 |
3 m |
3 m |
3 m x 3 m |
Utilities
|
Cable
|
Available |
|
Sewer
|
Installed |
https://www.realtor.ca/real-estate/28207024/9-spearman-lane-ottawa-9003-kanata-glencairnhazeldean


