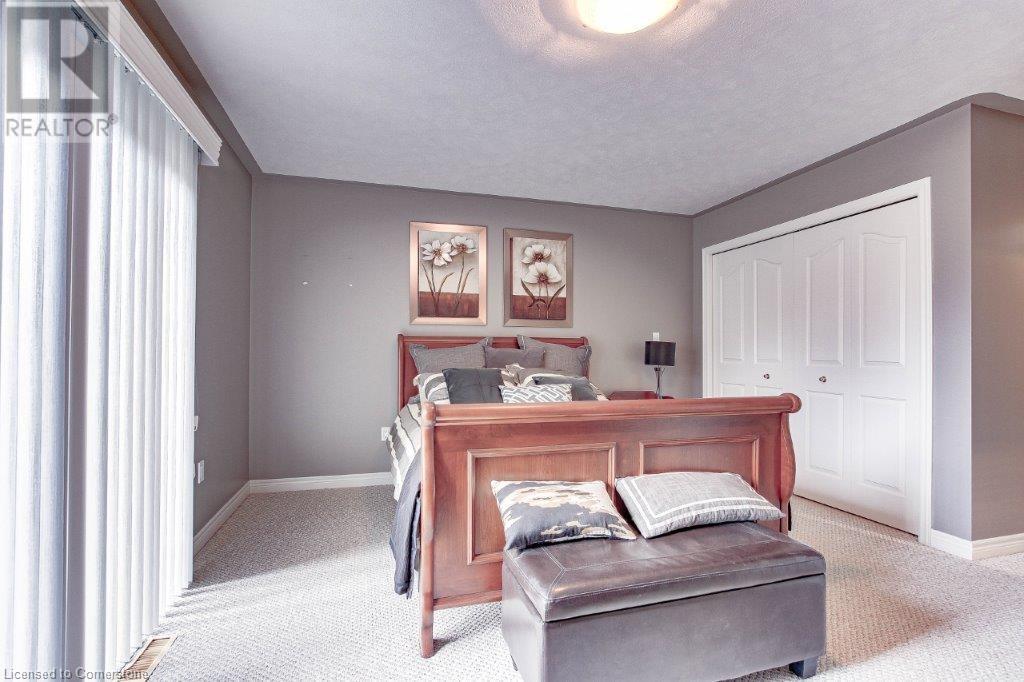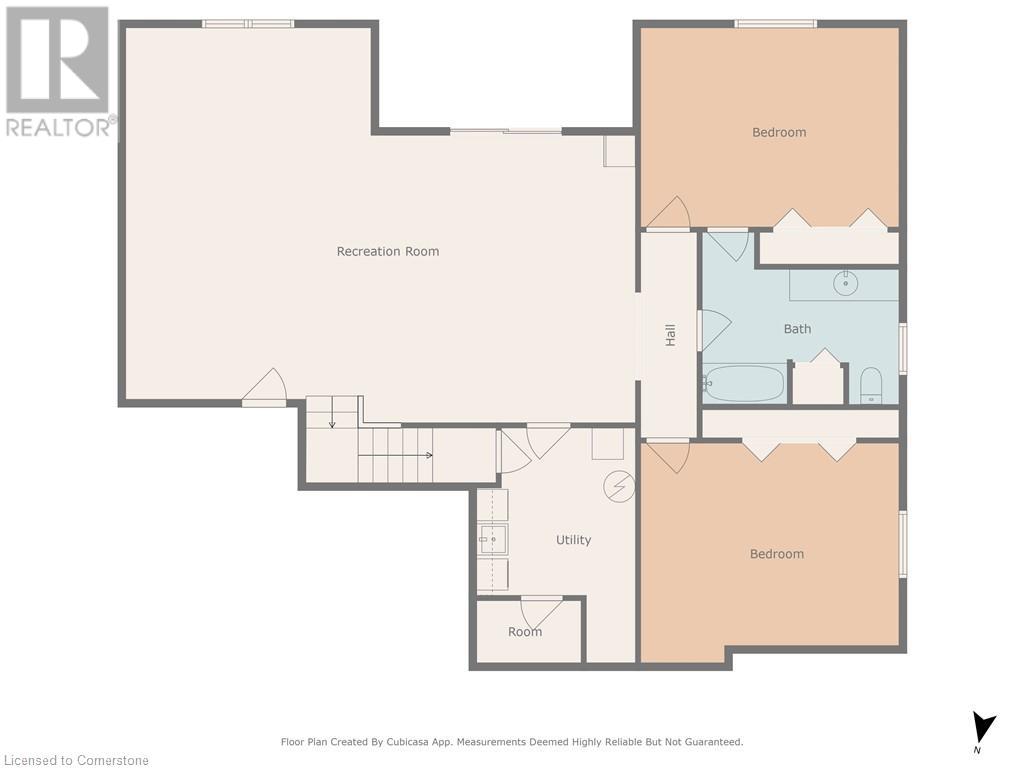5 Bedroom
3 Bathroom
3020 sqft
Bungalow
Central Air Conditioning
Forced Air
Landscaped
$819,900
Welcome home! Nestled on one of the most desirable streets in town, this all-brick bungalow offers more than meets the eye. From the moment you enter the foyer to the beautifully finished basement, every inch of this home has been thoughtfully designed and tastefully decorated. Perfect for every stage of life—whether you're a growing family or a downsizer who still needs a bit of extra space—this home delivers comfort and flexibility. The main floor features an open-concept layout with a cozy living room, a separate dining area, and a spacious kitchen equipped with ample cabinetry, an island with seating, a pantry with pull-outs, stylish backsplash, and stainless steel appliances. Natural light floods the space through two patio doors that open to a generous upper deck—ideal for relaxing or entertaining. The main level also includes a primary bedroom with double closets and a full ensuite, plus two additional bedrooms and a full bathroom. Downstairs, the finished basement offers a large rec room, two sizable bedrooms (one with ensuite privileges), and another four-piece bathroom. Walk out to the backyard and enjoy the covered patio, or take the stairs up to the deck above. A private entrance from the attached garage adds excellent potential for an in-law suite or separate living quarters. This home truly has it all—schedule your private showing today and see for yourself! (id:49269)
Property Details
|
MLS® Number
|
40720931 |
|
Property Type
|
Single Family |
|
AmenitiesNearBy
|
Hospital, Playground, Schools, Shopping |
|
CommunityFeatures
|
Quiet Area, Community Centre |
|
EquipmentType
|
Water Heater |
|
Features
|
Paved Driveway, Sump Pump, Automatic Garage Door Opener |
|
ParkingSpaceTotal
|
6 |
|
RentalEquipmentType
|
Water Heater |
|
Structure
|
Shed |
Building
|
BathroomTotal
|
3 |
|
BedroomsAboveGround
|
3 |
|
BedroomsBelowGround
|
2 |
|
BedroomsTotal
|
5 |
|
Appliances
|
Central Vacuum, Dishwasher, Dryer, Refrigerator, Stove, Water Softener, Washer, Hood Fan, Window Coverings, Garage Door Opener |
|
ArchitecturalStyle
|
Bungalow |
|
BasementDevelopment
|
Finished |
|
BasementType
|
Full (finished) |
|
ConstructedDate
|
2002 |
|
ConstructionStyleAttachment
|
Detached |
|
CoolingType
|
Central Air Conditioning |
|
ExteriorFinish
|
Brick Veneer |
|
FireProtection
|
Smoke Detectors |
|
FoundationType
|
Poured Concrete |
|
HeatingFuel
|
Natural Gas |
|
HeatingType
|
Forced Air |
|
StoriesTotal
|
1 |
|
SizeInterior
|
3020 Sqft |
|
Type
|
House |
|
UtilityWater
|
Municipal Water |
Parking
Land
|
Acreage
|
No |
|
LandAmenities
|
Hospital, Playground, Schools, Shopping |
|
LandscapeFeatures
|
Landscaped |
|
Sewer
|
Municipal Sewage System |
|
SizeFrontage
|
59 Ft |
|
SizeTotalText
|
Under 1/2 Acre |
|
ZoningDescription
|
R1 |
Rooms
| Level |
Type |
Length |
Width |
Dimensions |
|
Lower Level |
Laundry Room |
|
|
Measurements not available |
|
Lower Level |
4pc Bathroom |
|
|
Measurements not available |
|
Lower Level |
Recreation Room |
|
|
31'1'' x 24'4'' |
|
Lower Level |
Bedroom |
|
|
15'2'' x 12'3'' |
|
Lower Level |
Bedroom |
|
|
15'7'' x 12'10'' |
|
Main Level |
4pc Bathroom |
|
|
Measurements not available |
|
Main Level |
4pc Bathroom |
|
|
7'0'' x 8'4'' |
|
Main Level |
Bedroom |
|
|
11'11'' x 10'4'' |
|
Main Level |
Bedroom |
|
|
12'5'' x 10'2'' |
|
Main Level |
Primary Bedroom |
|
|
16'0'' x 13'0'' |
|
Main Level |
Dining Room |
|
|
14'5'' x 12'2'' |
|
Main Level |
Kitchen |
|
|
14'5'' x 12'2'' |
|
Main Level |
Living Room |
|
|
16'10'' x 15'2'' |
|
Main Level |
Foyer |
|
|
10'11'' x 4'11'' |
Utilities
|
Electricity
|
Available |
|
Natural Gas
|
Available |
|
Telephone
|
Available |
https://www.realtor.ca/real-estate/28207580/28-woodland-crescent-tillsonburg










































