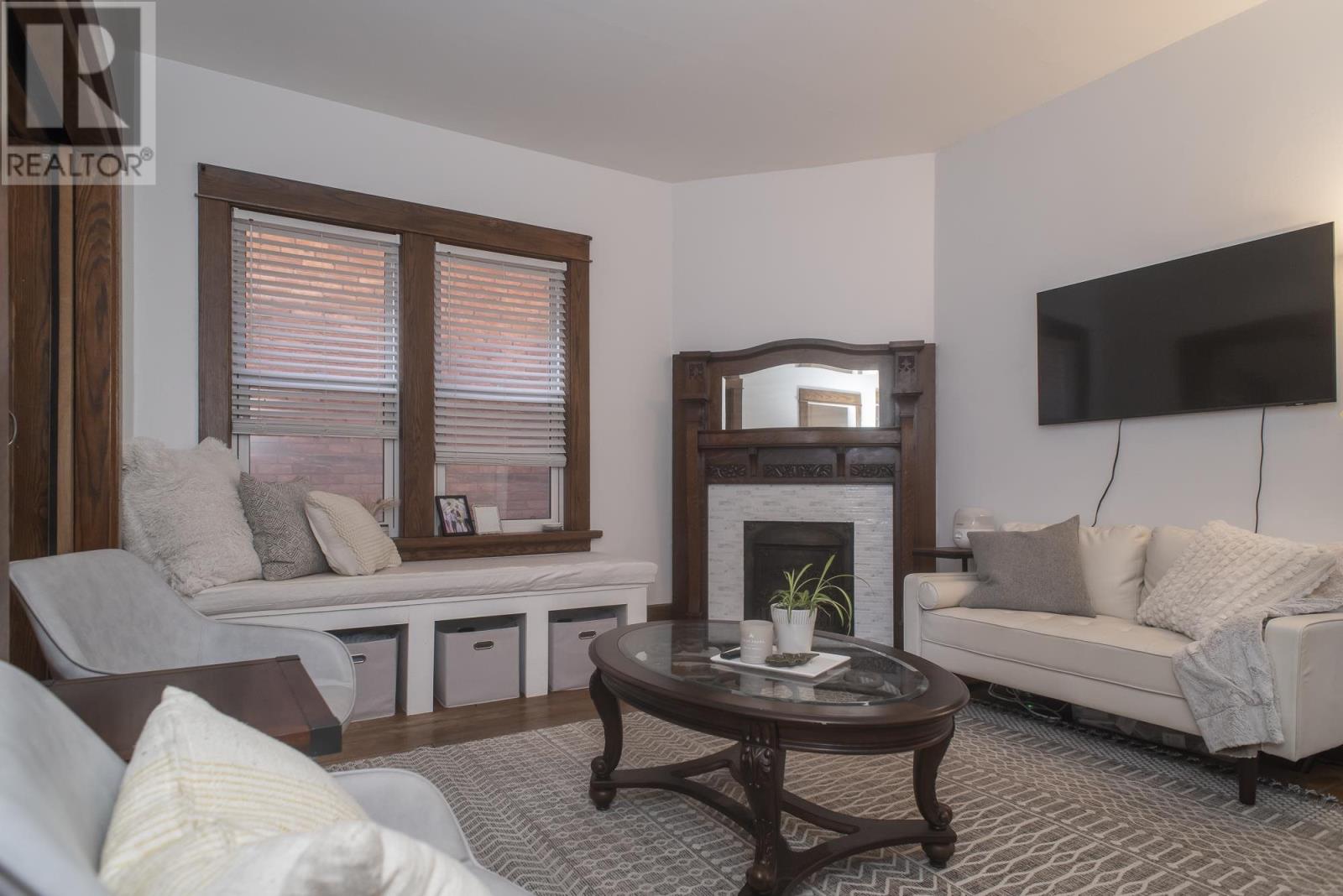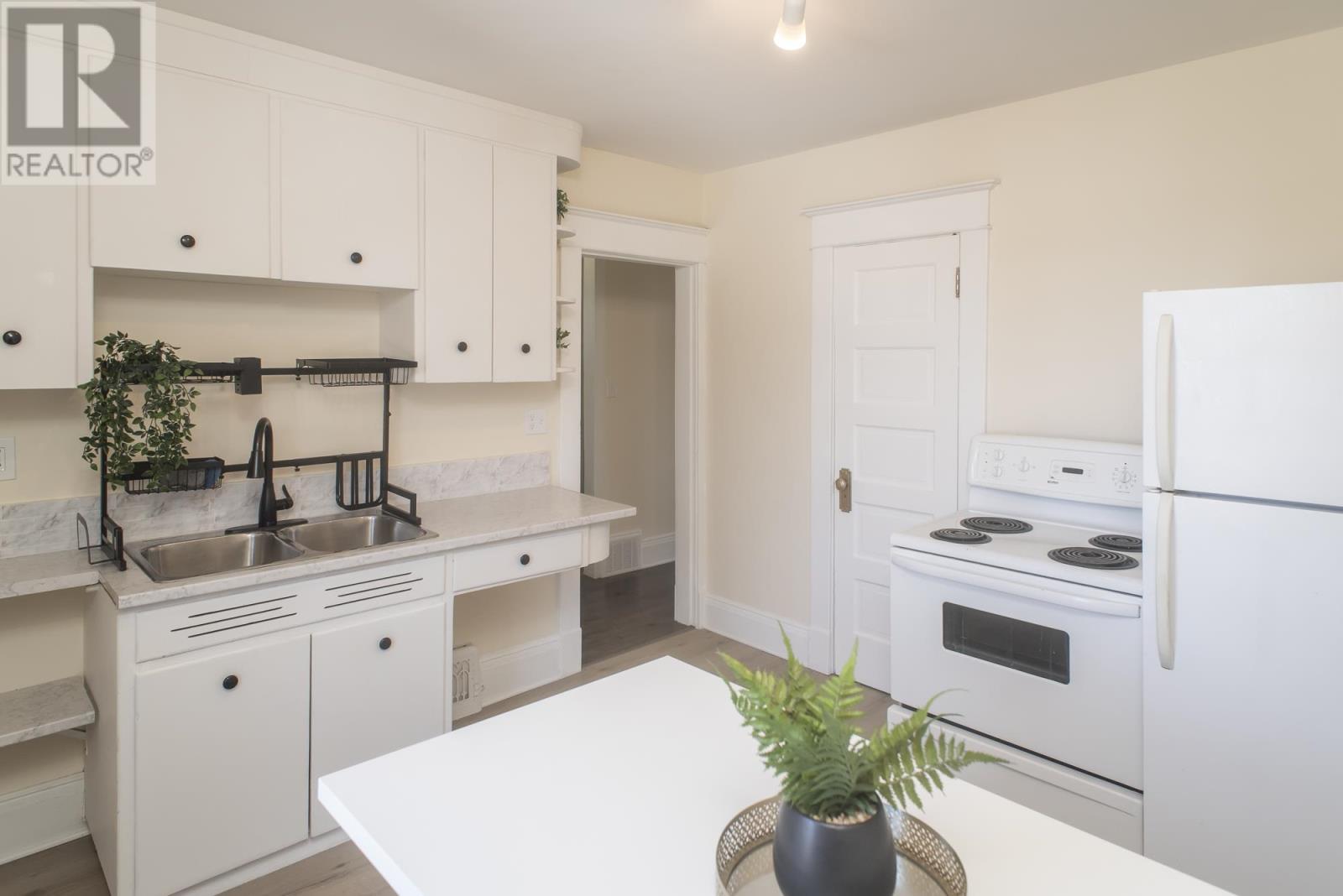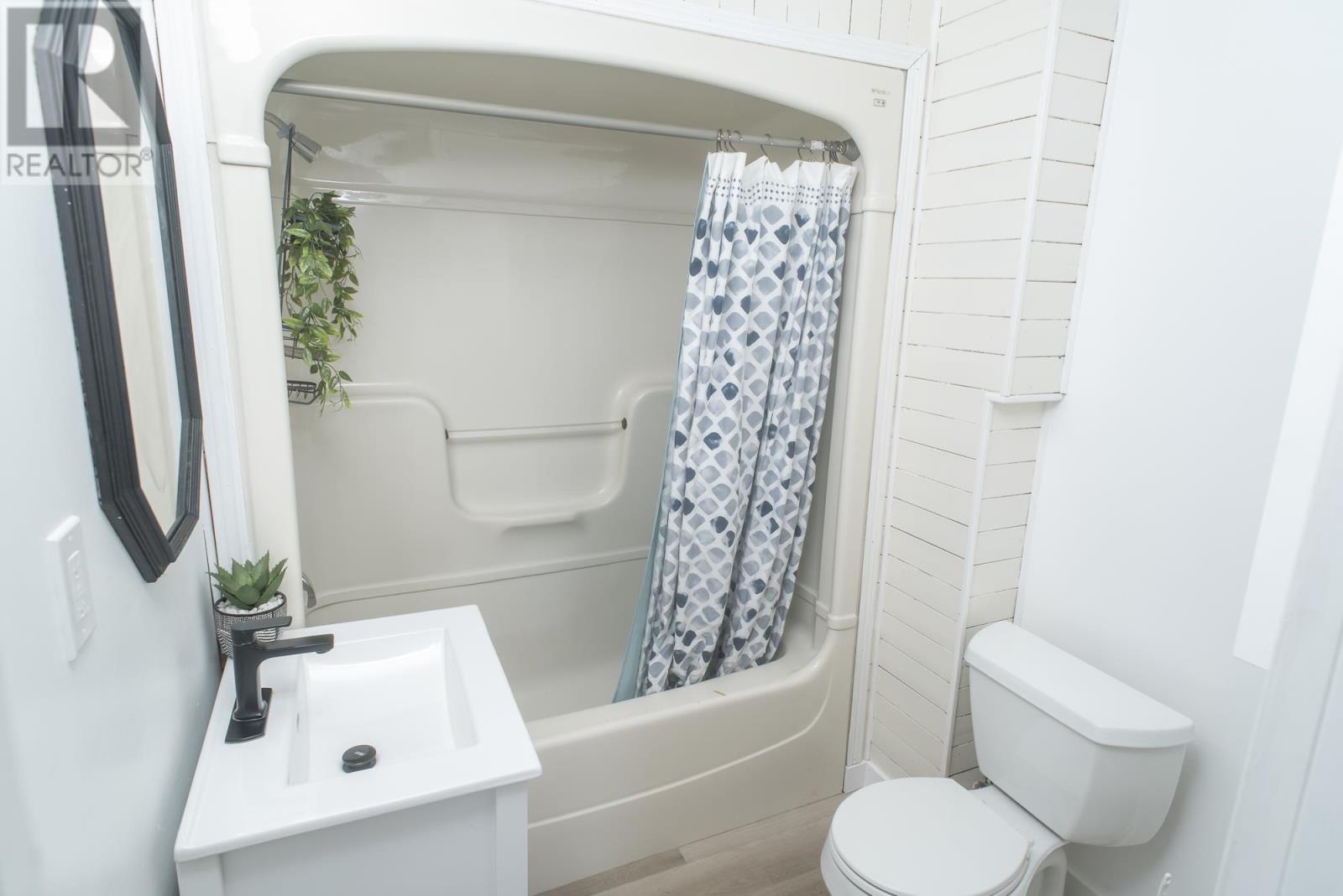5 Bedroom
2 Bathroom
1737 sqft
Character
Forced Air
$299,900
Charming 2+ Story Character Home with Income Potential in Hyde Park Neighbourhood! Welcome to this beautifully maintained home offering 1,737sqft of living space, this legal non-conforming duplex is perfect for homeowners, investors or multigenerational families. Featuring 5 spacious bedrooms, 2 full bathrooms, this home blends classic charm with modern functionality. This property boats a fenced yard, ideal for kids, pets, or entertaining, and rear parking with easy access from the back laneway. On the second level, enjoy a walkout balcony off the kitchen, the perfect spot for your morning coffee or evening relaxation. This property has a 25' x 124' deep lot, freshly painted, two kitchens, modern main floor kitchen and bathroom, new flooring, hot water on demand, deep backyard with artificial turf, and plenty of space. Whether you're looking to live in one unit and rent the other, or simply enjoy the flexibility and space, this home offers exceptional value in a great Thunder Bay neighbourhood. (id:49269)
Property Details
|
MLS® Number
|
TB250854 |
|
Property Type
|
Single Family |
|
Community Name
|
Thunder Bay |
|
CommunicationType
|
High Speed Internet |
|
CommunityFeatures
|
Bus Route |
Building
|
BathroomTotal
|
2 |
|
BedroomsAboveGround
|
5 |
|
BedroomsTotal
|
5 |
|
Appliances
|
Hot Water Instant, Stove, Dryer, Refrigerator, Washer |
|
ArchitecturalStyle
|
Character |
|
BasementDevelopment
|
Unfinished |
|
BasementType
|
Full (unfinished) |
|
ConstructedDate
|
1910 |
|
ConstructionStyleAttachment
|
Detached |
|
ExteriorFinish
|
Brick |
|
FlooringType
|
Hardwood |
|
FoundationType
|
Poured Concrete |
|
HeatingFuel
|
Natural Gas |
|
HeatingType
|
Forced Air |
|
StoriesTotal
|
3 |
|
SizeInterior
|
1737 Sqft |
|
UtilityWater
|
Municipal Water |
Parking
Land
|
Acreage
|
No |
|
FenceType
|
Fenced Yard |
|
Sewer
|
Sanitary Sewer |
|
SizeDepth
|
124 Ft |
|
SizeFrontage
|
25.0000 |
|
SizeTotalText
|
Under 1/2 Acre |
Rooms
| Level |
Type |
Length |
Width |
Dimensions |
|
Second Level |
Bathroom |
|
|
4PC |
|
Second Level |
Kitchen |
|
|
10.10 x 10.5 |
|
Second Level |
Bedroom |
|
|
10.7 x 10.5 |
|
Second Level |
Bedroom |
|
|
14.9 x 9.6 |
|
Third Level |
Bedroom |
|
|
13.9 x 10.3 |
|
Third Level |
Bedroom |
|
|
13.9 x 10.3 |
|
Main Level |
Foyer |
|
|
11.4 x 6.5 |
|
Main Level |
Kitchen |
|
|
11.2 x 9.6 |
|
Main Level |
Living Room |
|
|
13.10 x 12.3 |
|
Main Level |
Primary Bedroom |
|
|
11 x 10.4 |
|
Main Level |
Bathroom |
|
|
4PC |
Utilities
|
Cable
|
Available |
|
Electricity
|
Available |
|
Natural Gas
|
Available |
|
Telephone
|
Available |
https://www.realtor.ca/real-estate/28207342/525-marks-st-s-thunder-bay-thunder-bay




















































