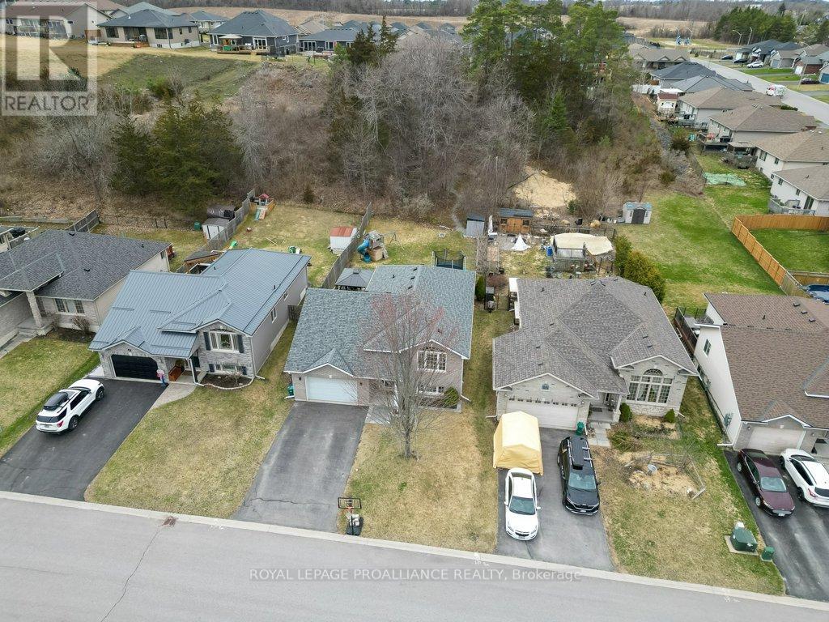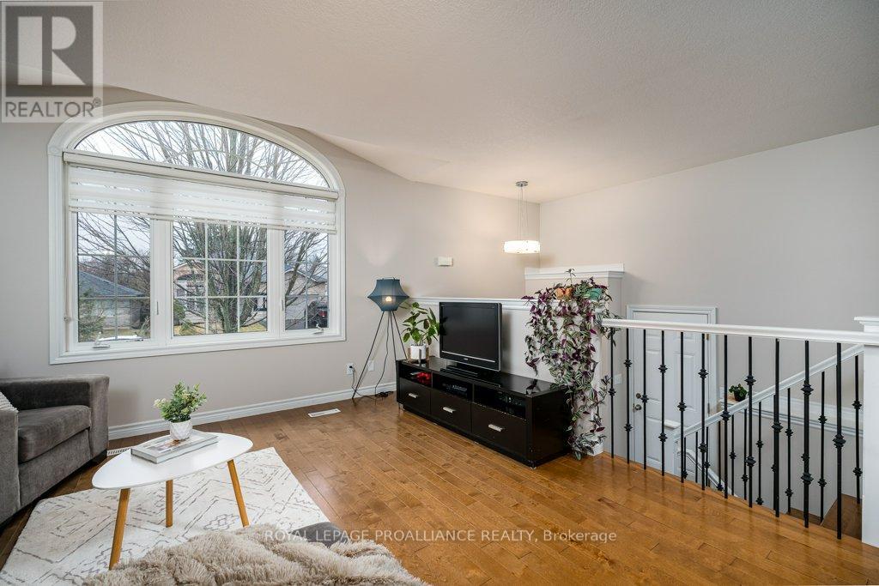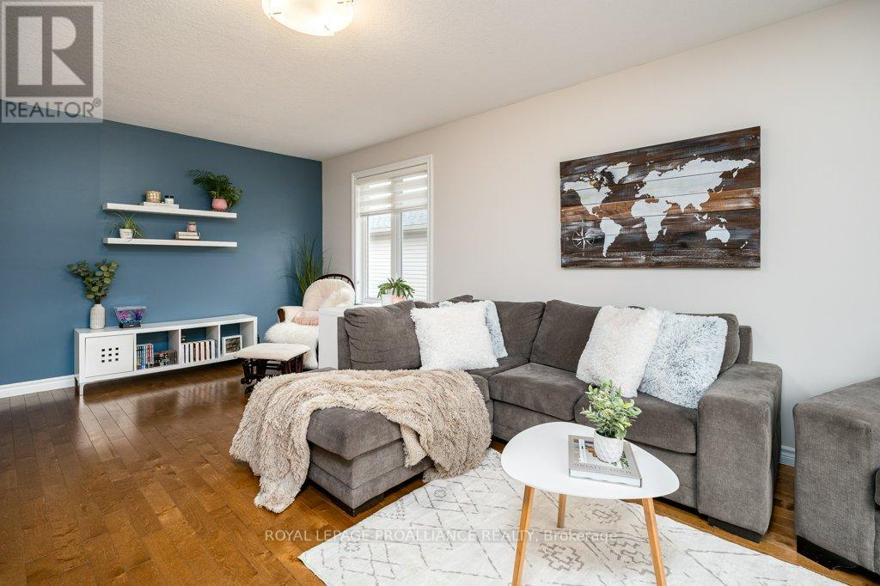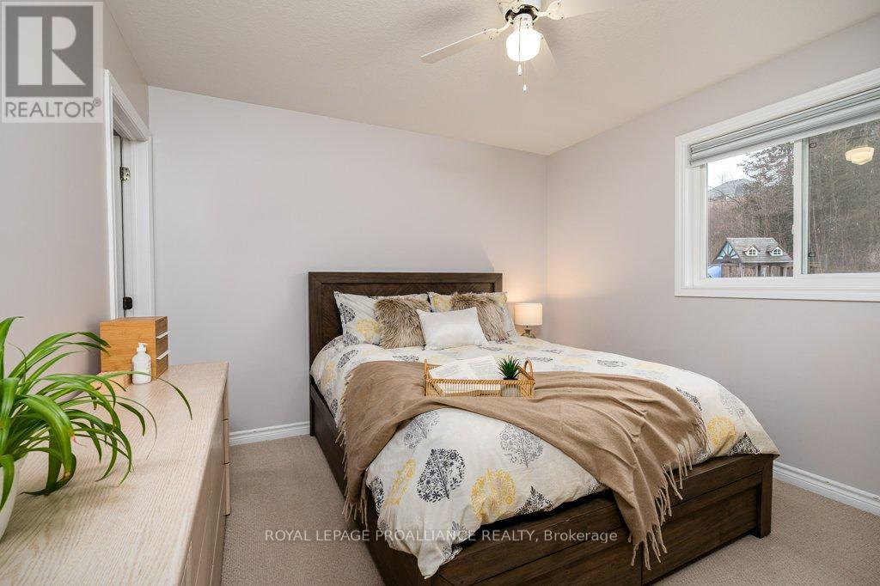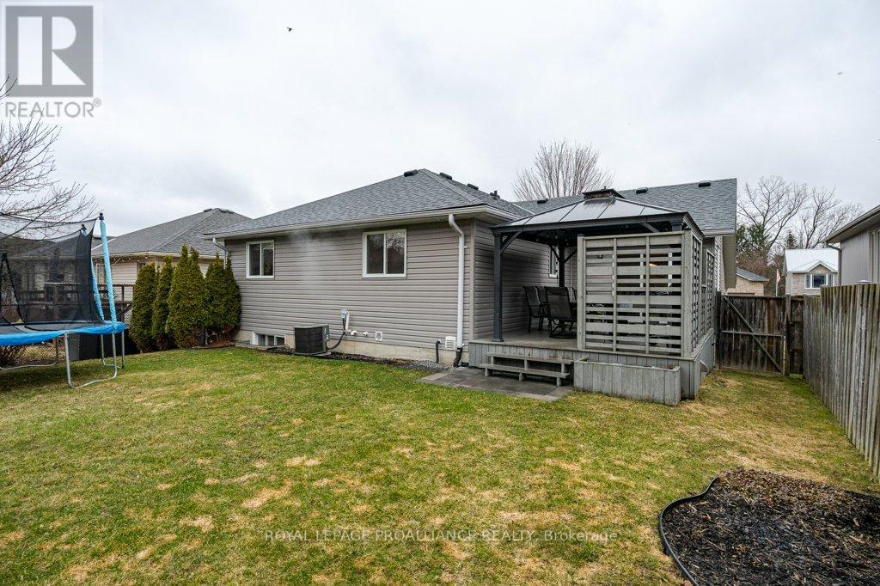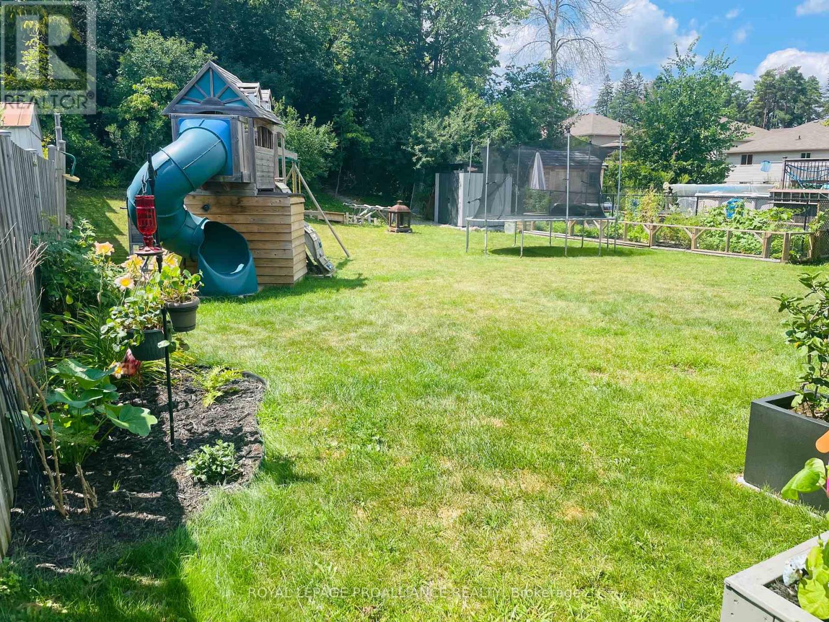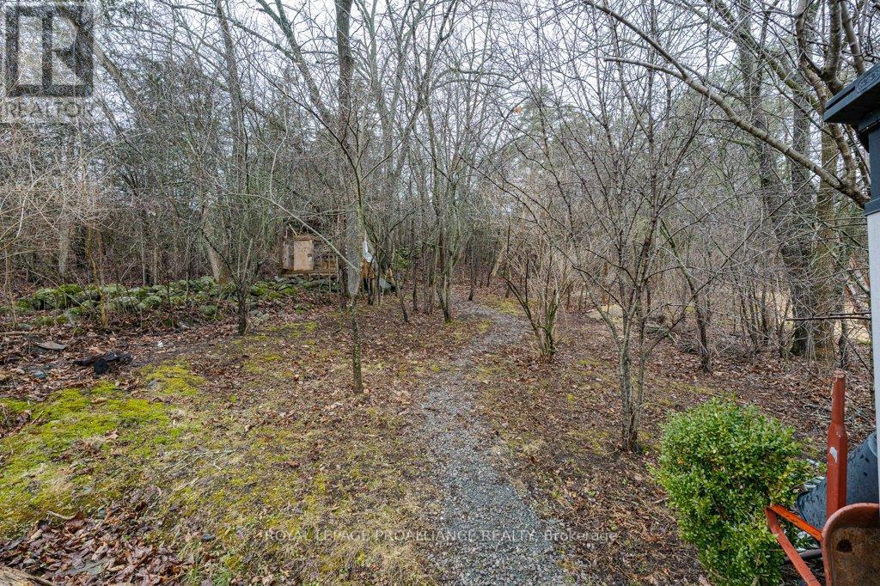5 Bedroom
3 Bathroom
1100 - 1500 sqft
Bungalow
Fireplace
Central Air Conditioning
Forced Air
$674,900
Welcome to this spacious and versatile five-bedroom home nestled in an ideal sought-after subdivision. The main floor features an open-concept kitchen, dining and living area filled with natural light, three comfortable bedrooms, and two bathrooms. The newly renovated kitchen features granite counters, stunning white high-end cabinetry, double sink, backsplash, under cabinet lighting, functional large island, impeccable flooring, modern and pot lighting. The large primary bedroom includes a private three-piece ensuite and generous closet space. On the lower level, you will find a large rec room featuring a cozy natural gas fireplace, two additional bedrooms (one currently used as a workout room) plus a third bathroom with a rough-in ready to install a shower if desired. Step outside to enjoy a private, tree-lined backyard with a deep approximate 250-foot lot, spacious deck, with west-facing views. No rear neighbours in sight directly behind, offers ample amounts of privacy. This space is perfect for taking in those beautiful sunsets. Newer shingles in 2023. With ample storage throughout, this home offers flexibility and functionality for families of all sizes. This home is close to all amenities, the local public school, walking distance to downtown, walking trails along the Trent River, playground park, and just under 10 minutes from Highway 401 and 15 minutes to CFB Trenton. Don't miss out! (id:49269)
Property Details
|
MLS® Number
|
X12100583 |
|
Property Type
|
Single Family |
|
Community Name
|
Frankford Ward |
|
AmenitiesNearBy
|
Beach |
|
Features
|
Sump Pump |
|
ParkingSpaceTotal
|
5 |
Building
|
BathroomTotal
|
3 |
|
BedroomsAboveGround
|
3 |
|
BedroomsBelowGround
|
2 |
|
BedroomsTotal
|
5 |
|
Age
|
16 To 30 Years |
|
Appliances
|
Dishwasher, Freezer, Garage Door Opener, Oven, Stove, Window Coverings, Refrigerator |
|
ArchitecturalStyle
|
Bungalow |
|
BasementDevelopment
|
Finished |
|
BasementType
|
Full (finished) |
|
ConstructionStyleAttachment
|
Detached |
|
CoolingType
|
Central Air Conditioning |
|
ExteriorFinish
|
Brick Facing, Vinyl Siding |
|
FireplacePresent
|
Yes |
|
FoundationType
|
Poured Concrete |
|
HalfBathTotal
|
1 |
|
HeatingFuel
|
Natural Gas |
|
HeatingType
|
Forced Air |
|
StoriesTotal
|
1 |
|
SizeInterior
|
1100 - 1500 Sqft |
|
Type
|
House |
|
UtilityWater
|
Municipal Water |
Parking
Land
|
Acreage
|
No |
|
LandAmenities
|
Beach |
|
Sewer
|
Sanitary Sewer |
|
SizeFrontage
|
49 Ft ,2 In |
|
SizeIrregular
|
49.2 Ft |
|
SizeTotalText
|
49.2 Ft|under 1/2 Acre |
|
SurfaceWater
|
River/stream |
Rooms
| Level |
Type |
Length |
Width |
Dimensions |
|
Basement |
Bathroom |
1.63 m |
2.26 m |
1.63 m x 2.26 m |
|
Basement |
Utility Room |
4.2 m |
3.82 m |
4.2 m x 3.82 m |
|
Basement |
Den |
3.55 m |
3.7 m |
3.55 m x 3.7 m |
|
Basement |
Recreational, Games Room |
9.86 m |
7.61 m |
9.86 m x 7.61 m |
|
Basement |
Bedroom |
3.16 m |
3.55 m |
3.16 m x 3.55 m |
|
Main Level |
Foyer |
2.47 m |
2.23 m |
2.47 m x 2.23 m |
|
Main Level |
Living Room |
6.18 m |
5.04 m |
6.18 m x 5.04 m |
|
Main Level |
Kitchen |
3.51 m |
4.16 m |
3.51 m x 4.16 m |
|
Main Level |
Dining Room |
3.51 m |
2.9 m |
3.51 m x 2.9 m |
|
Main Level |
Bedroom |
3.09 m |
3.39 m |
3.09 m x 3.39 m |
|
Main Level |
Bedroom |
3.55 m |
3.06 m |
3.55 m x 3.06 m |
|
Main Level |
Primary Bedroom |
3.34 m |
4.01 m |
3.34 m x 4.01 m |
|
Main Level |
Bathroom |
2.36 m |
1.62 m |
2.36 m x 1.62 m |
|
Main Level |
Bathroom |
2.36 m |
1.67 m |
2.36 m x 1.67 m |
Utilities
https://www.realtor.ca/real-estate/28207313/17-kyle-court-quinte-west-frankford-ward-frankford-ward



