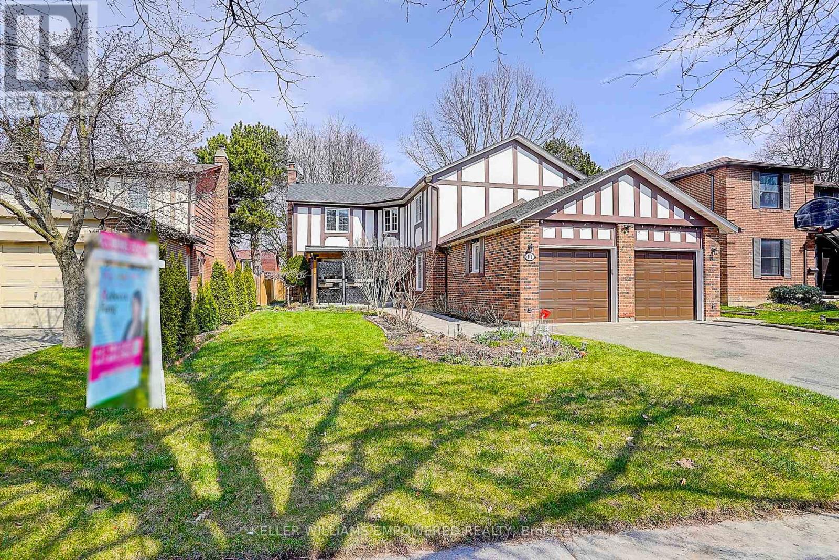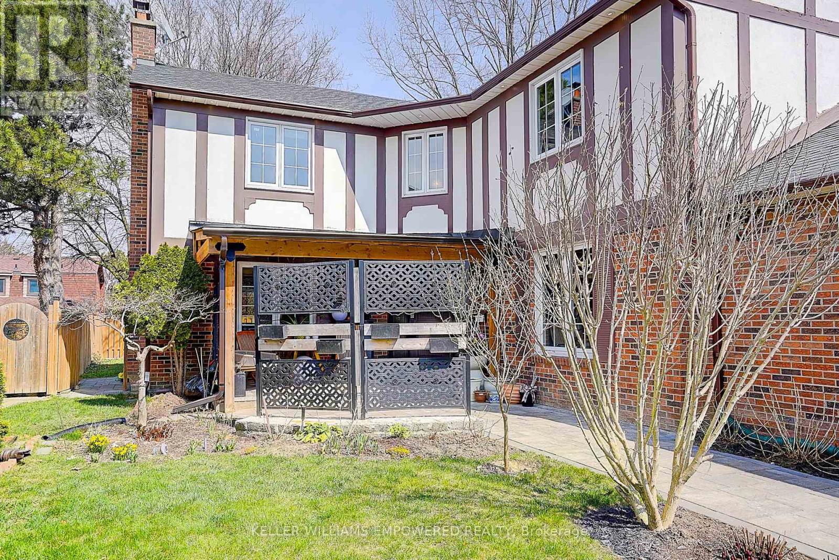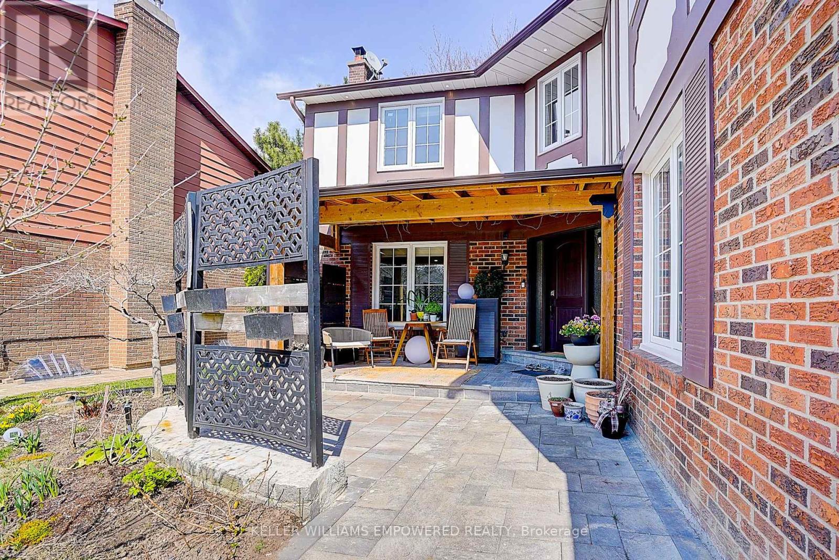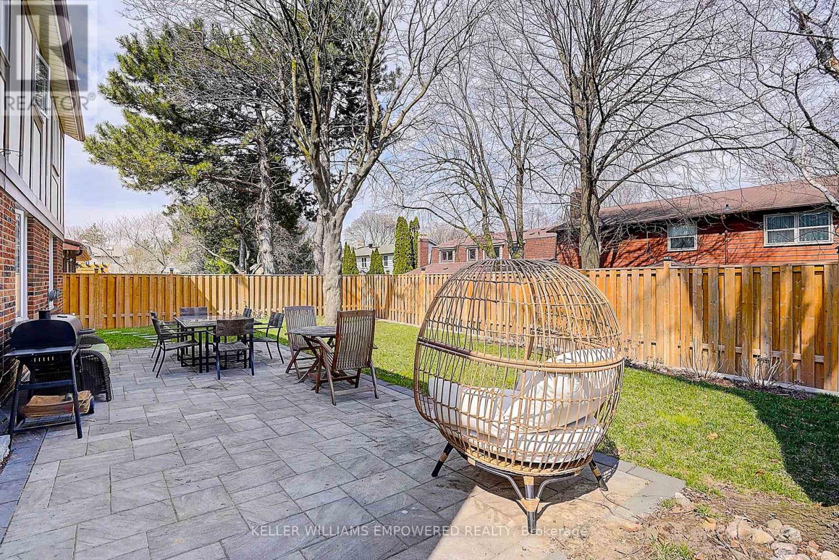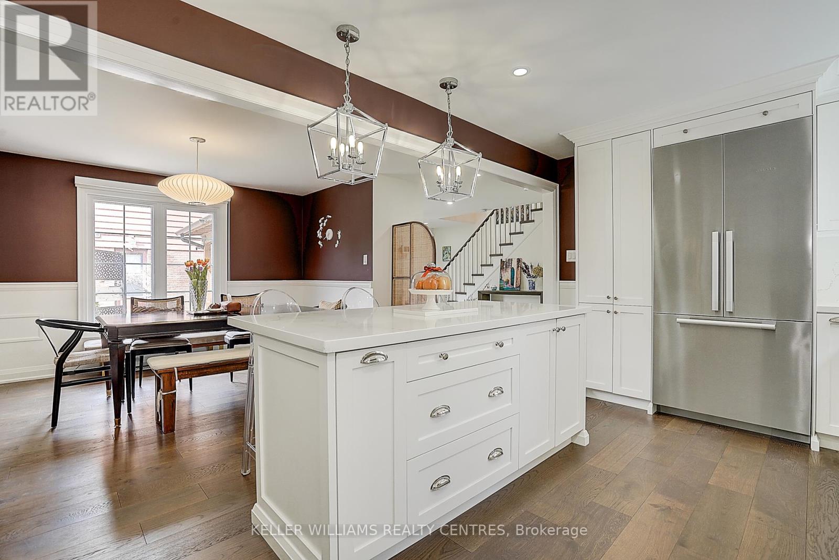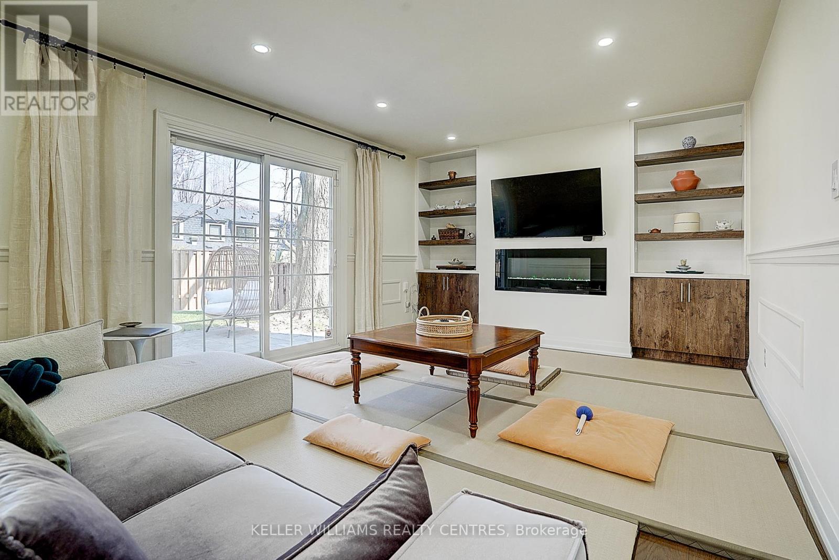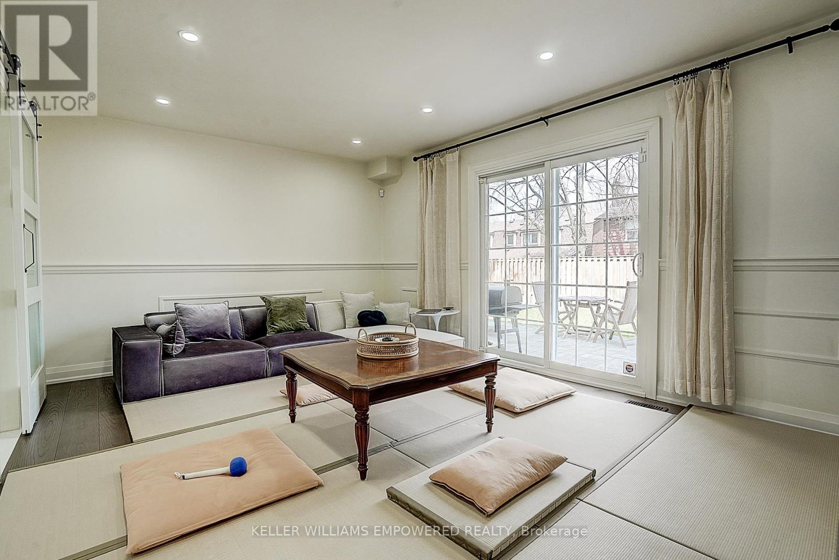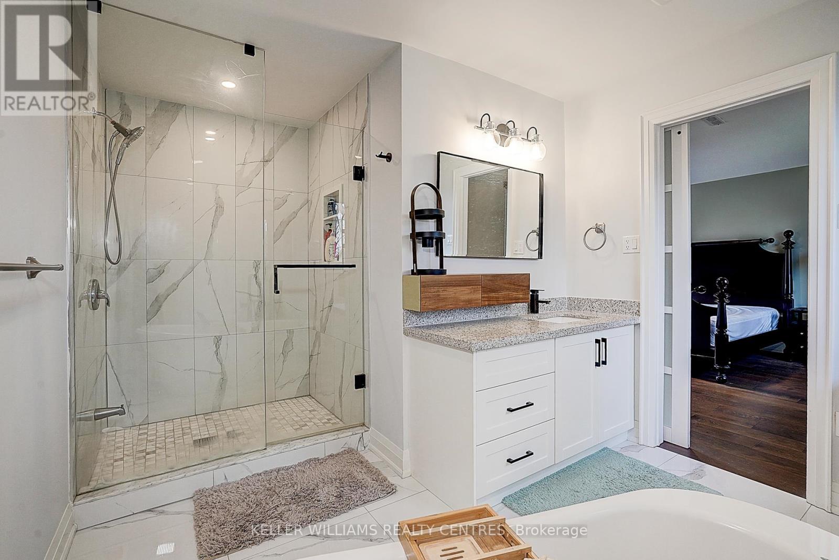416-218-8800
admin@hlfrontier.com
11 Elkpath Avenue Toronto (St. Andrew-Windfields), Ontario M2L 2V9
5 Bedroom
5 Bathroom
2500 - 3000 sqft
Fireplace
Central Air Conditioning
Forced Air
$2,680,000
One of the most prestigious neighborhoods in Bridlepath! Well-built and grandly upgraded with more than $300K in 2022, Detached Home in St. Andrew-Windfields, Sitting on a quiet and private street. Premium lot size. Expansive Living Space W Family Rm, Formal Dining, Eat-In Kitchen, Office on Main Floor. Modern Kitchen W Granite Counters & High End S/S Appliances. Beautiful Hardwood Flr, Fireplaces, & Walk-Outs To Large Deck Overlooking The Backyard Big, Bright Newly Renovated Basement Rec & Utility Rms. Convenient 4-Car Driveway, 2-Car Garage. (id:49269)
Property Details
| MLS® Number | C12100777 |
| Property Type | Single Family |
| Community Name | St. Andrew-Windfields |
| ParkingSpaceTotal | 6 |
Building
| BathroomTotal | 5 |
| BedroomsAboveGround | 4 |
| BedroomsBelowGround | 1 |
| BedroomsTotal | 5 |
| Appliances | Dishwasher, Hood Fan, Stove, Refrigerator |
| BasementDevelopment | Finished |
| BasementType | N/a (finished) |
| ConstructionStyleAttachment | Detached |
| CoolingType | Central Air Conditioning |
| ExteriorFinish | Brick |
| FireplacePresent | Yes |
| FlooringType | Hardwood |
| HalfBathTotal | 1 |
| HeatingFuel | Natural Gas |
| HeatingType | Forced Air |
| StoriesTotal | 2 |
| SizeInterior | 2500 - 3000 Sqft |
| Type | House |
| UtilityWater | Municipal Water |
Parking
| Attached Garage | |
| Garage |
Land
| Acreage | No |
| Sewer | Sanitary Sewer |
| SizeDepth | 119 Ft ,3 In |
| SizeFrontage | 55 Ft ,2 In |
| SizeIrregular | 55.2 X 119.3 Ft |
| SizeTotalText | 55.2 X 119.3 Ft |
Rooms
| Level | Type | Length | Width | Dimensions |
|---|---|---|---|---|
| Second Level | Primary Bedroom | 6.34 m | 4.12 m | 6.34 m x 4.12 m |
| Second Level | Bedroom 2 | 3.84 m | 4.18 m | 3.84 m x 4.18 m |
| Second Level | Bedroom 3 | 3.23 m | 5.24 m | 3.23 m x 5.24 m |
| Second Level | Bedroom 4 | 3.11 m | 3.84 m | 3.11 m x 3.84 m |
| Basement | Games Room | 3.61 m | 9.4 m | 3.61 m x 9.4 m |
| Basement | Bedroom | 3.3 m | 5.08 m | 3.3 m x 5.08 m |
| Ground Level | Living Room | 3.96 m | 6.1 m | 3.96 m x 6.1 m |
| Ground Level | Dining Room | 3.68 m | 4.01 m | 3.68 m x 4.01 m |
| Ground Level | Kitchen | 5.13 m | 3.05 m | 5.13 m x 3.05 m |
| Ground Level | Family Room | 5.3 m | 3.66 m | 5.3 m x 3.66 m |
| Ground Level | Library | 3.05 m | 3.68 m | 3.05 m x 3.68 m |
Interested?
Contact us for more information


