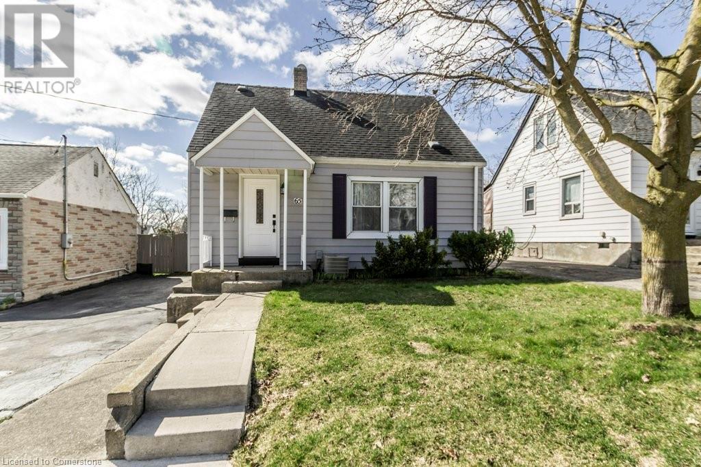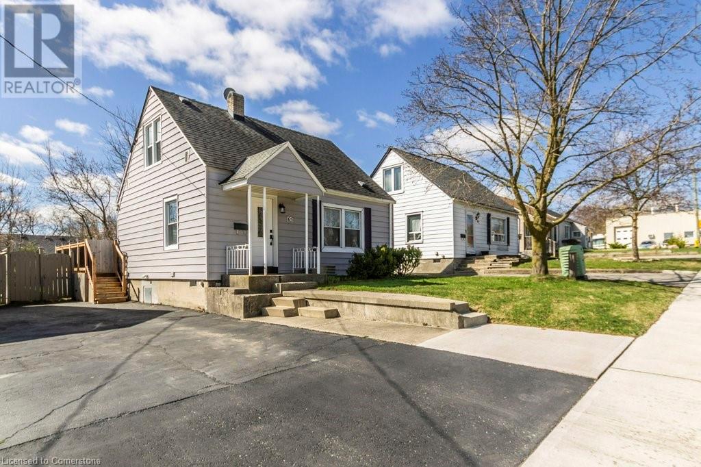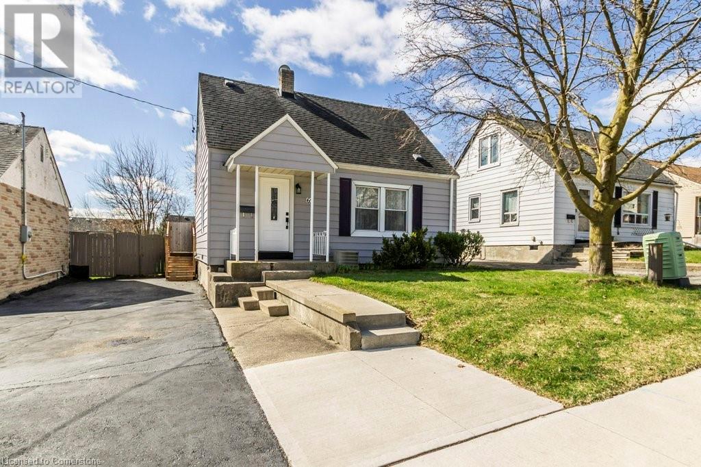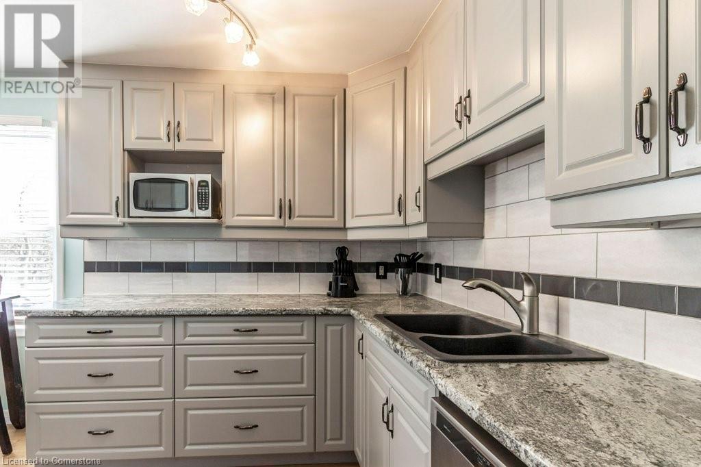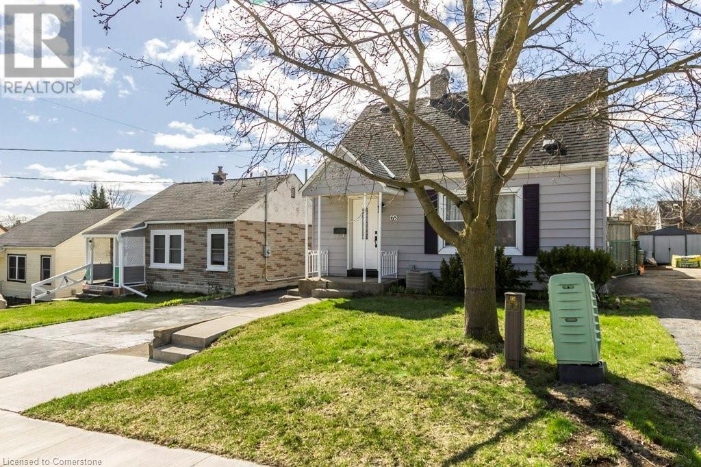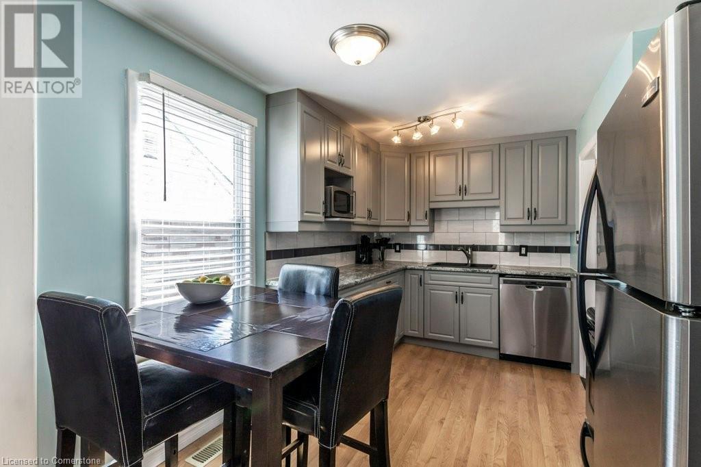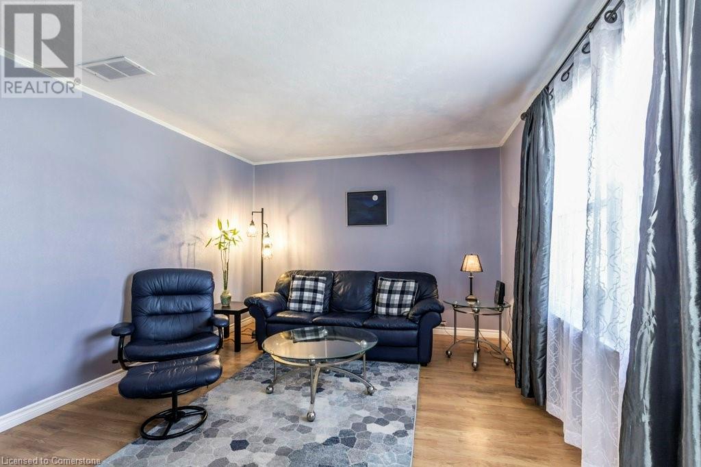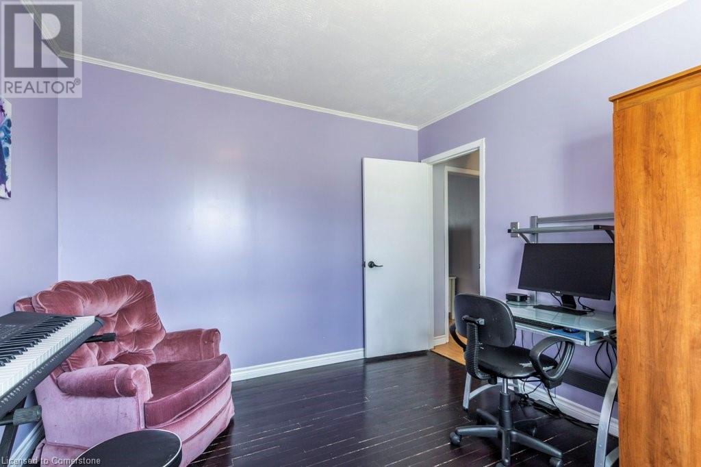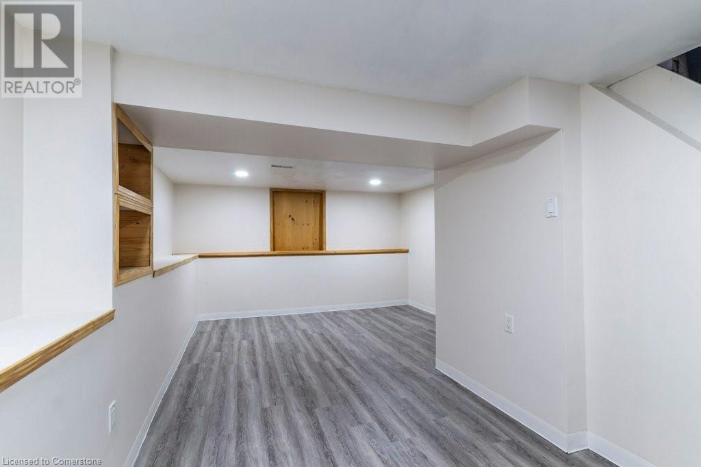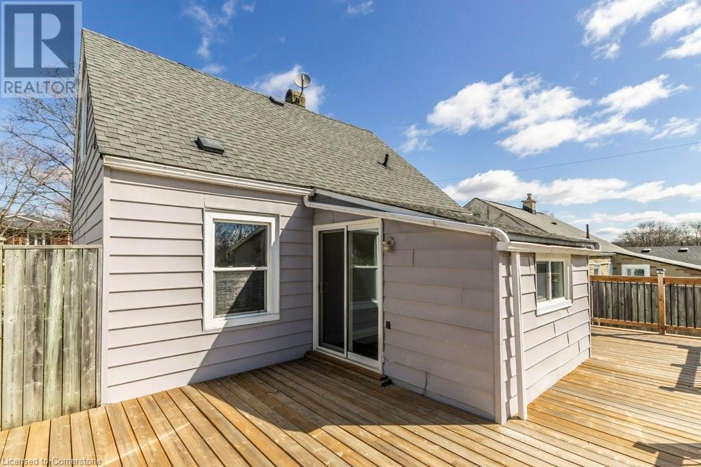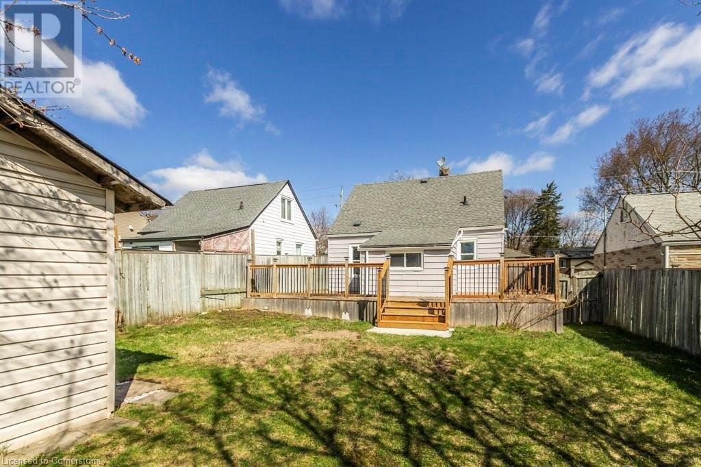416-218-8800
admin@hlfrontier.com
65 First Avenue Cambridge, Ontario N1S 2B2
3 Bedroom
1 Bathroom
1275 sqft
Central Air Conditioning
Forced Air
Landscaped
$625,000
SHOWS TRIPLE A!!! Beautifully maintained and shows immaculate!! Priced affordably and ideal home close to schools, shopping and family conveniences including Hancock Park ( swimming pool facilities )! Quiet, prime location. Great yard and deck and plenty of parking space in the driveway. Good updates including recently renovated and spacious recreation room - kitchen and bathroom - newer deck with glass sliding doors - garden shed with electricity. SPOTLESS! Expect to be impressed. (id:49269)
Property Details
| MLS® Number | 40720465 |
| Property Type | Single Family |
| AmenitiesNearBy | Park, Place Of Worship, Playground, Public Transit, Schools |
| CommunityFeatures | Quiet Area |
| EquipmentType | Water Heater |
| Features | Southern Exposure, Paved Driveway |
| ParkingSpaceTotal | 3 |
| RentalEquipmentType | Water Heater |
| Structure | Shed, Porch |
Building
| BathroomTotal | 1 |
| BedroomsAboveGround | 3 |
| BedroomsTotal | 3 |
| Appliances | Dishwasher, Dryer, Refrigerator, Stove, Washer, Hood Fan |
| BasementDevelopment | Partially Finished |
| BasementType | Full (partially Finished) |
| ConstructedDate | 1948 |
| ConstructionStyleAttachment | Detached |
| CoolingType | Central Air Conditioning |
| ExteriorFinish | Aluminum Siding |
| FoundationType | Poured Concrete |
| HeatingFuel | Natural Gas |
| HeatingType | Forced Air |
| StoriesTotal | 2 |
| SizeInterior | 1275 Sqft |
| Type | House |
| UtilityWater | Municipal Water |
Land
| Acreage | No |
| FenceType | Fence |
| LandAmenities | Park, Place Of Worship, Playground, Public Transit, Schools |
| LandscapeFeatures | Landscaped |
| Sewer | Municipal Sewage System |
| SizeDepth | 103 Ft |
| SizeFrontage | 40 Ft |
| SizeTotalText | Under 1/2 Acre |
| ZoningDescription | R5 |
Rooms
| Level | Type | Length | Width | Dimensions |
|---|---|---|---|---|
| Second Level | Bedroom | 12'3'' x 10'8'' | ||
| Second Level | Primary Bedroom | 12'2'' x 9'9'' | ||
| Lower Level | Utility Room | 13'3'' x 21'1'' | ||
| Lower Level | Recreation Room | 19'10'' x 11'9'' | ||
| Main Level | 4pc Bathroom | 7'5'' x 5'6'' | ||
| Main Level | Den | 9'4'' x 9'3'' | ||
| Main Level | Bedroom | 11'3'' x 9'10'' | ||
| Main Level | Kitchen | 12'11'' x 9'1'' | ||
| Main Level | Living Room | 14'6'' x 11'2'' |
Utilities
| Cable | Available |
| Electricity | Available |
| Natural Gas | Available |
| Telephone | Available |
https://www.realtor.ca/real-estate/28207891/65-first-avenue-cambridge
Interested?
Contact us for more information

