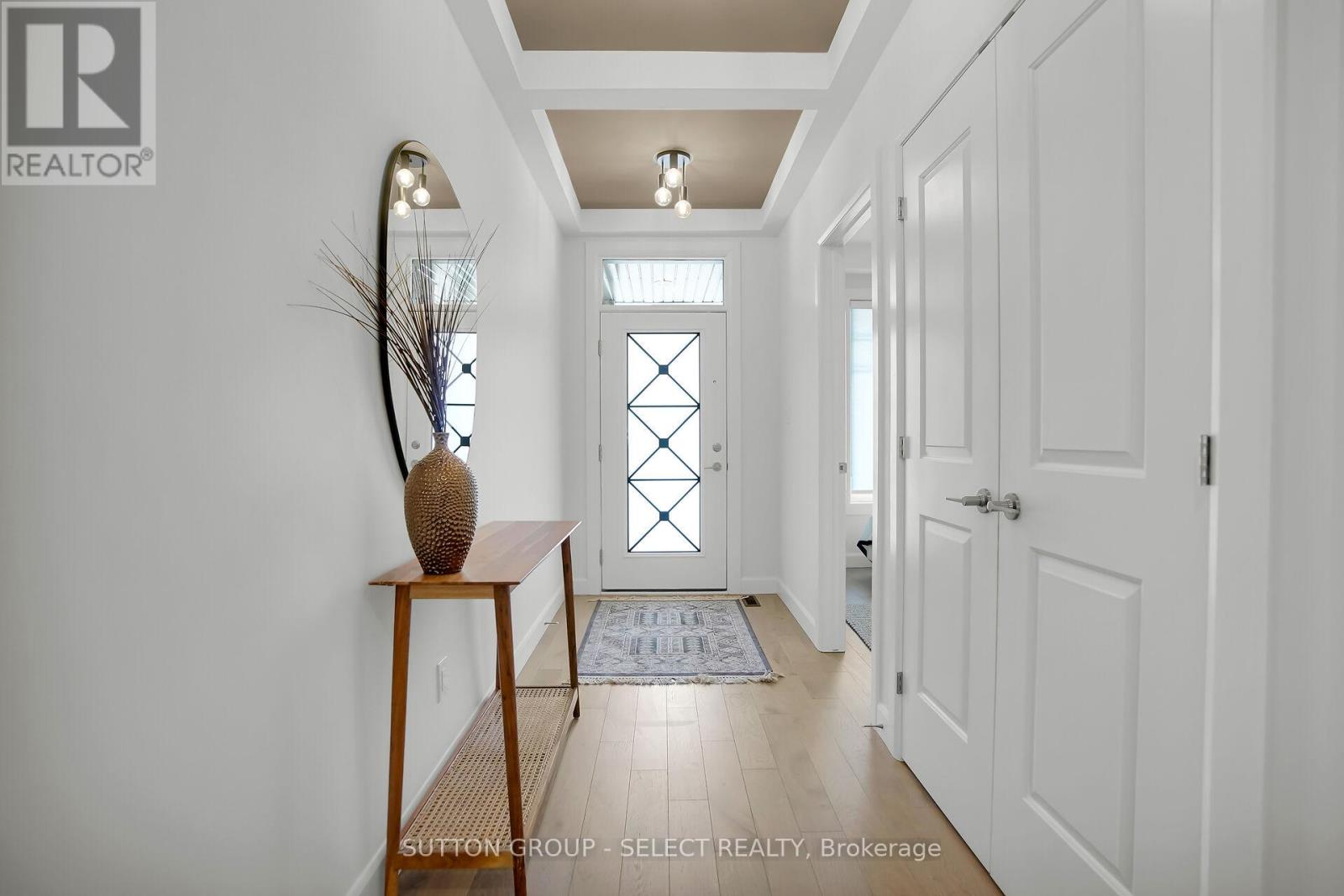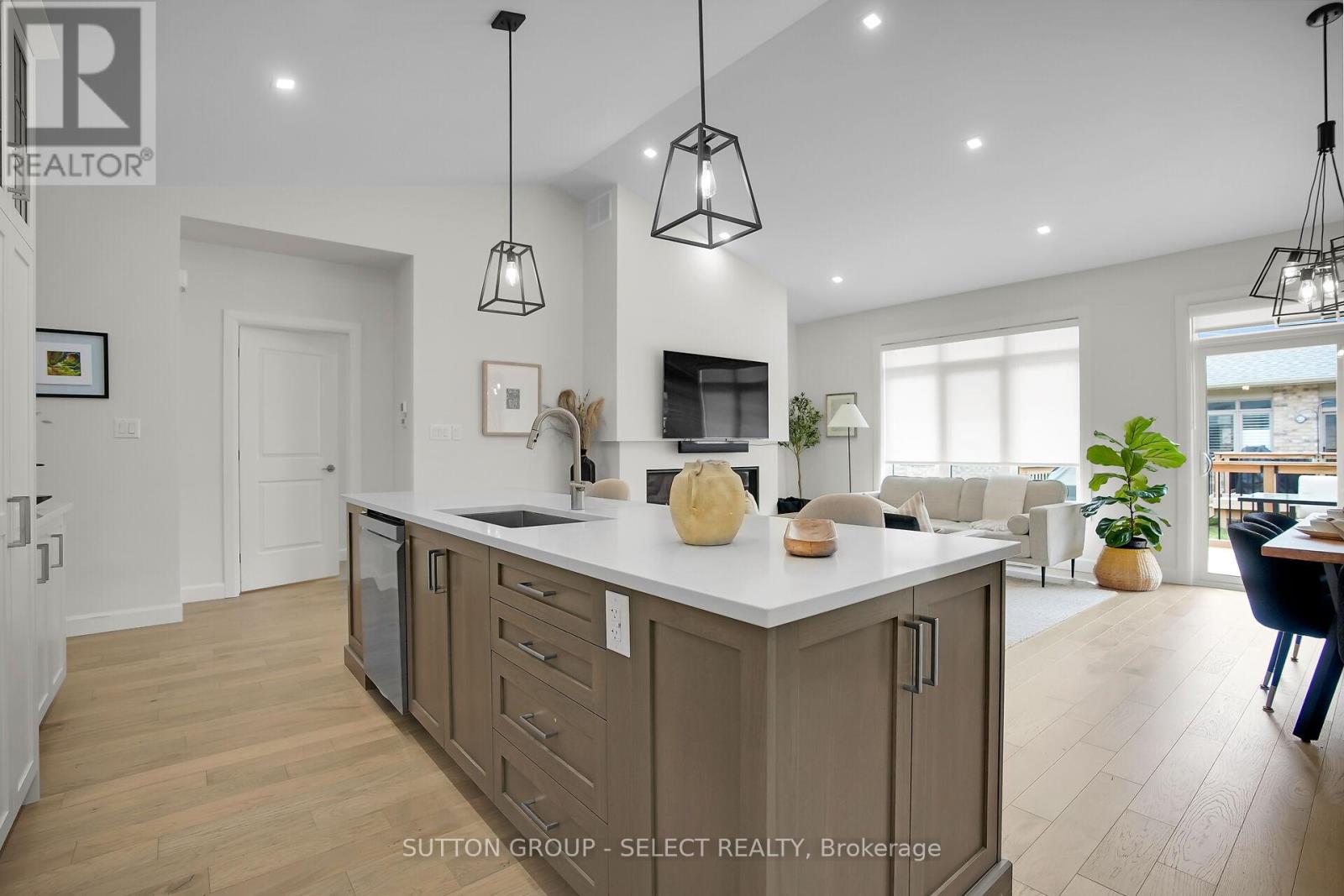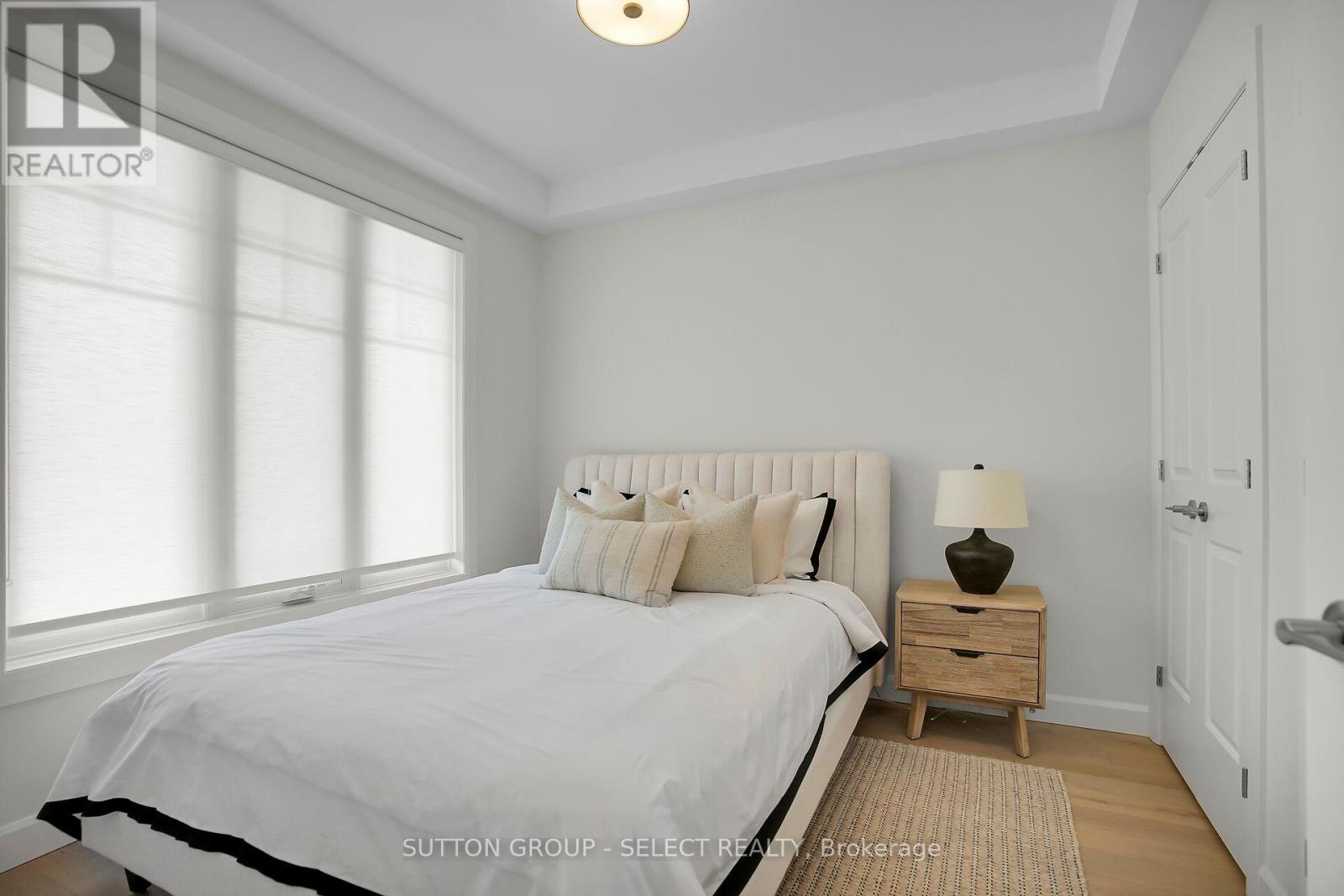17 - 2650 Buroak Drive London, Ontario N6G 0Z9
$774,900Maintenance, Insurance, Parking
$345 Monthly
Maintenance, Insurance, Parking
$345 MonthlyMOVE-IN READY 1-Floor CONDO - Sheffield plan by Auburn Homes, nestled in the peaceful community of Fox Court with FINISHED BASEMENT and features extra bedroom, spacious recreation room, and an additional bathroom. The great room is a standout, featuring a 60 linear gas fireplace and soaring 13 ft cathedral ceilings. Upgraded hardwood flooring on the main level and 2 bedrooms, contemporary 2 ft x 4 ft tiles in all bathrooms and modern window treatments throughout.The kitchen is a true centerpiece, featuring a large 10 ft island with extra cabinets and pullout drawers, stylish wine rack on island and 4 stainless steel appliances making it ideal for entertaining.Primary bedroom boasts a vaulted ceiling, walk-in closet and a luxurious 4-piece ensuite bath with a makeup closet.The double car garage includes convenient inside entry to a laundry/mud room with a double closet. Relax on the charming covered front porch and enjoy the tranquility this home offers. Foxfield Park pickleball and tennis courts are just a short stroll away! Masonville mall, UWO and hospital nearby. (id:49269)
Open House
This property has open houses!
2:00 pm
Ends at:4:00 pm
Property Details
| MLS® Number | X12101280 |
| Property Type | Single Family |
| Community Name | North S |
| AmenitiesNearBy | Park, Schools, Public Transit, Place Of Worship, Hospital |
| CommunityFeatures | Pet Restrictions, School Bus |
| EquipmentType | Water Heater |
| Features | Flat Site, Sump Pump |
| ParkingSpaceTotal | 4 |
| RentalEquipmentType | Water Heater |
| Structure | Deck, Porch |
Building
| BathroomTotal | 3 |
| BedroomsAboveGround | 2 |
| BedroomsBelowGround | 1 |
| BedroomsTotal | 3 |
| Age | 0 To 5 Years |
| Amenities | Visitor Parking, Fireplace(s), Separate Electricity Meters |
| Appliances | Garage Door Opener Remote(s), Water Meter, Dishwasher, Dryer, Garage Door Opener, Microwave, Oven, Hood Fan, Stove, Washer, Window Coverings, Refrigerator |
| ArchitecturalStyle | Bungalow |
| BasementDevelopment | Partially Finished |
| BasementType | N/a (partially Finished) |
| CoolingType | Central Air Conditioning |
| ExteriorFinish | Brick, Vinyl Siding |
| FireProtection | Smoke Detectors |
| FireplacePresent | Yes |
| FireplaceTotal | 1 |
| FlooringType | Hardwood |
| HeatingFuel | Natural Gas |
| HeatingType | Forced Air |
| StoriesTotal | 1 |
| SizeInterior | 1400 - 1599 Sqft |
| Type | Row / Townhouse |
Parking
| Attached Garage | |
| Garage | |
| Inside Entry |
Land
| Acreage | No |
| LandAmenities | Park, Schools, Public Transit, Place Of Worship, Hospital |
| LandscapeFeatures | Landscaped, Lawn Sprinkler |
| ZoningDescription | R6-5 |
Rooms
| Level | Type | Length | Width | Dimensions |
|---|---|---|---|---|
| Basement | Recreational, Games Room | 5.24 m | 6.7 m | 5.24 m x 6.7 m |
| Basement | Bedroom 3 | 4.48 m | 3.81 m | 4.48 m x 3.81 m |
| Basement | Bathroom | 2.43 m | 3.04 m | 2.43 m x 3.04 m |
| Main Level | Living Room | 3.74 m | 4.2 m | 3.74 m x 4.2 m |
| Main Level | Dining Room | 2.8 m | 4.2 m | 2.8 m x 4.2 m |
| Main Level | Kitchen | 4.99 m | 2.37 m | 4.99 m x 2.37 m |
| Main Level | Primary Bedroom | 3.5 m | 4.75 m | 3.5 m x 4.75 m |
| Main Level | Bedroom 2 | 3.16 m | 3.1 m | 3.16 m x 3.1 m |
| Main Level | Bathroom | 2.86 m | 2.52 m | 2.86 m x 2.52 m |
| Main Level | Bathroom | 3.41 m | 2.95 m | 3.41 m x 2.95 m |
https://www.realtor.ca/real-estate/28208663/17-2650-buroak-drive-london-north-s
Interested?
Contact us for more information






































