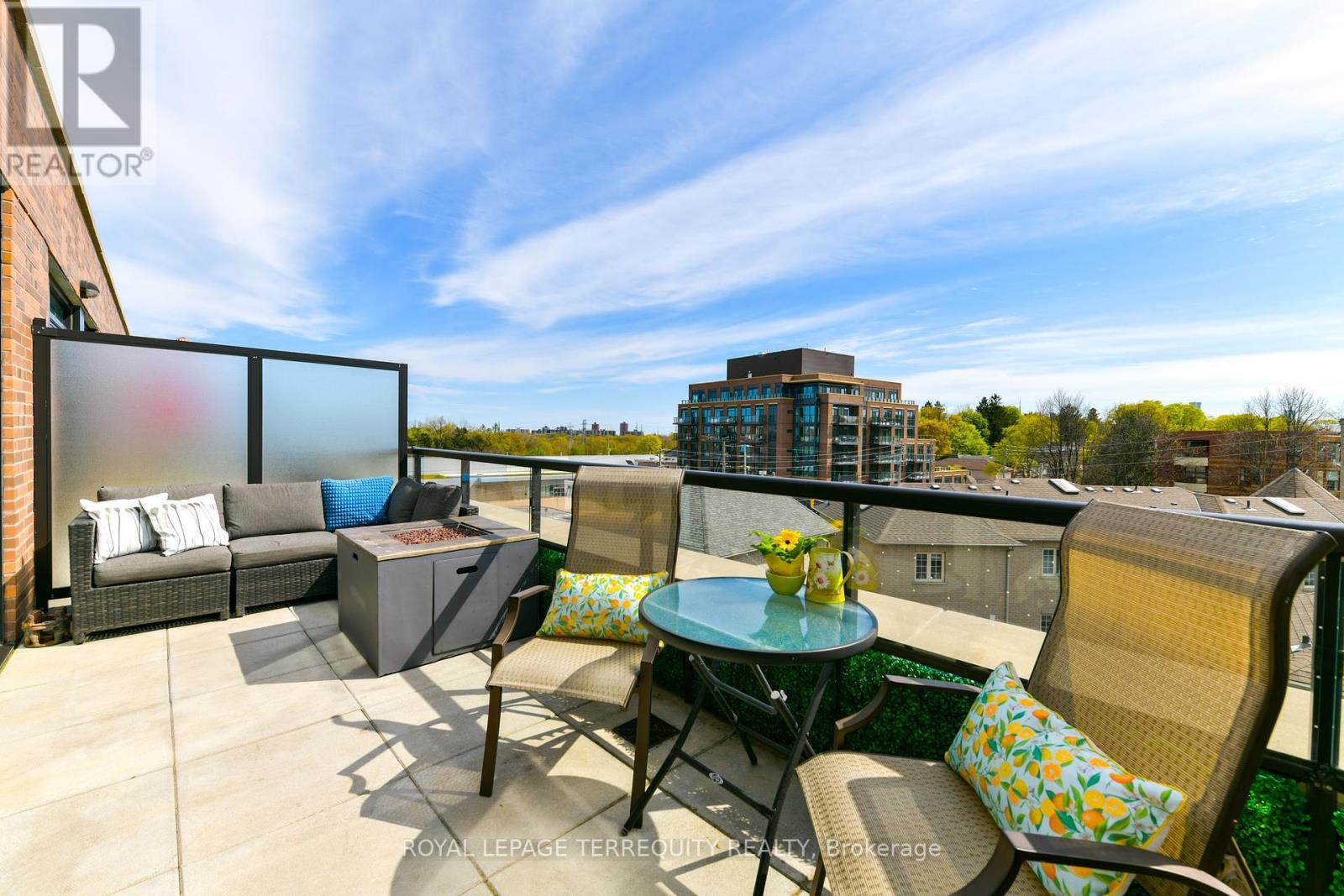501 - 25 Malcolm Road Toronto (Leaside), Ontario M4G 0C1
$849,900Maintenance, Heat, Parking, Insurance, Common Area Maintenance
$929.65 Monthly
Maintenance, Heat, Parking, Insurance, Common Area Maintenance
$929.65 MonthlySpectacular Terrace. Fantastic 2 Bdrm Condo In Central Leaside, With A Large 171 Sq Ft Terrace With Expansive South & West View. Treetop Elevation, Looking Towards The Toronto Skyline. Water And Natural Gas On Your Private Terrace, So The Conveniences Of A Back Yard. So Many Fabulous Features.....The Suite Has Engineered Hardwood Floors Throughout, Quartz Counters In The Kitchen And Bathrooms, Quality Built-In Appliances Including A Gas Cooktop, Large Kitchen Island Perfect For 4 Person Dining, 2nd Bedroom Has A Full Glass Wall (With Custom Blinds & Murphy Bed) Allowing Tons Of Light; Primary Bedroom 4 Pc Ensuite Bath, Double Closet & Direct Access To The Terrace, And More. Perfect Scale Down Opportunity In This Friendly Boutique Building. Incredible Roof Terrace For Larger Groups, With Community Bbq And Comfortable Lounge Area. A Friendly Concierge, Well Equipped Gym, Party Room For Your Larger Gatherings, Guest Suite For Your Company, And Super Dog Friendly....It Even Has A Dog Spa!! 2nd parking spot potential. (id:49269)
Property Details
| MLS® Number | C12101226 |
| Property Type | Single Family |
| Community Name | Leaside |
| AmenitiesNearBy | Public Transit, Schools, Park |
| CommunityFeatures | Pet Restrictions, Community Centre |
| Features | Carpet Free, In Suite Laundry, Guest Suite |
| ParkingSpaceTotal | 1 |
Building
| BathroomTotal | 2 |
| BedroomsAboveGround | 2 |
| BedroomsTotal | 2 |
| Age | 6 To 10 Years |
| Amenities | Security/concierge, Exercise Centre, Storage - Locker |
| Appliances | Dishwasher, Microwave, Hood Fan, Stove, Window Coverings, Refrigerator |
| CoolingType | Central Air Conditioning |
| ExteriorFinish | Brick |
| FireProtection | Controlled Entry, Smoke Detectors |
| HeatingFuel | Natural Gas |
| HeatingType | Forced Air |
| SizeInterior | 700 - 799 Sqft |
| Type | Apartment |
Parking
| Underground | |
| Garage |
Land
| Acreage | No |
| LandAmenities | Public Transit, Schools, Park |
| LandscapeFeatures | Landscaped |
Rooms
| Level | Type | Length | Width | Dimensions |
|---|---|---|---|---|
| Main Level | Living Room | 3.49 m | 3.38 m | 3.49 m x 3.38 m |
| Main Level | Kitchen | 4.37 m | 4.3 m | 4.37 m x 4.3 m |
| Main Level | Primary Bedroom | 3.11 m | 2.74 m | 3.11 m x 2.74 m |
| Main Level | Bedroom 2 | 2.88 m | 2.53 m | 2.88 m x 2.53 m |
| Main Level | Other | 6.4 m | 2.28 m | 6.4 m x 2.28 m |
https://www.realtor.ca/real-estate/28208478/501-25-malcolm-road-toronto-leaside-leaside
Interested?
Contact us for more information













































