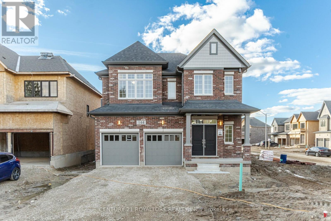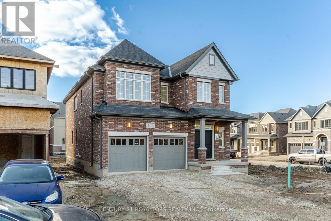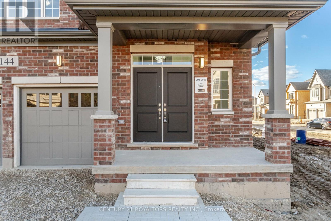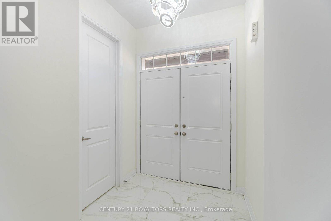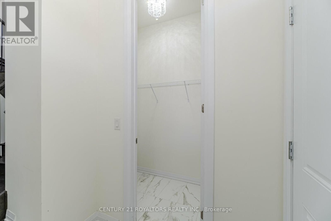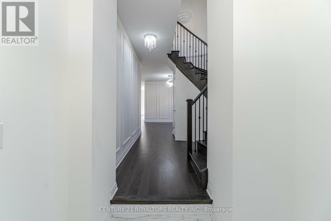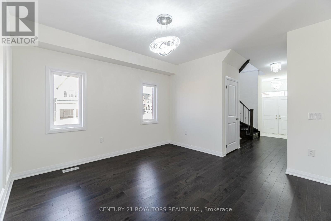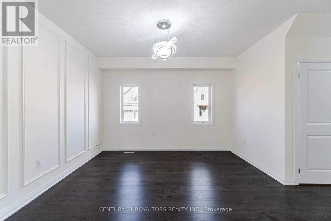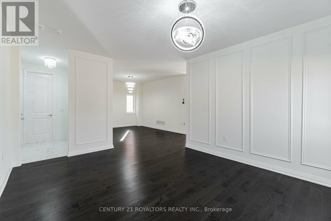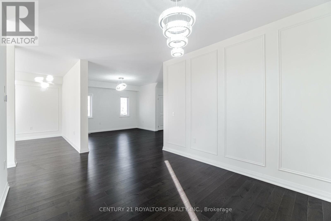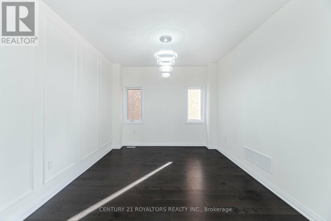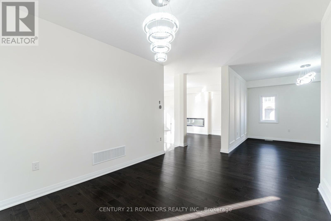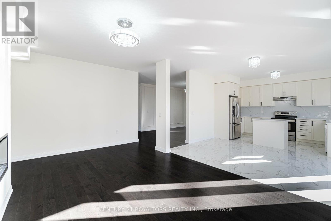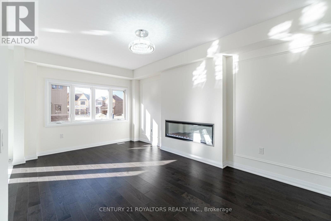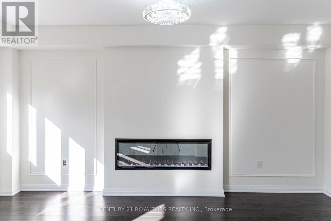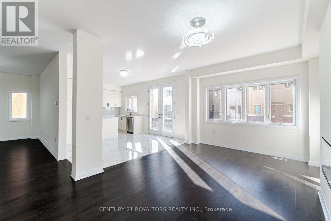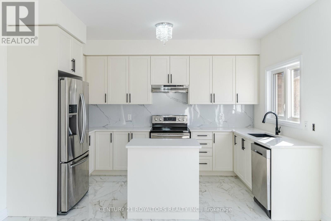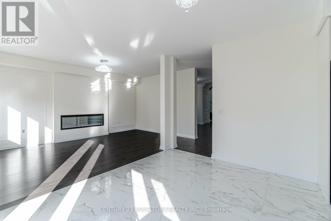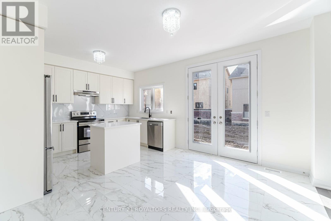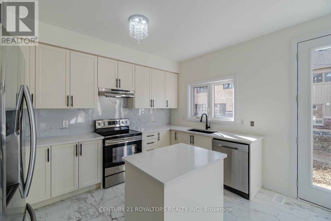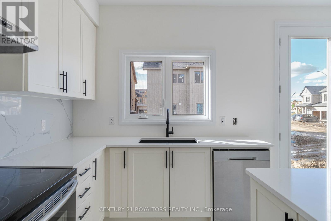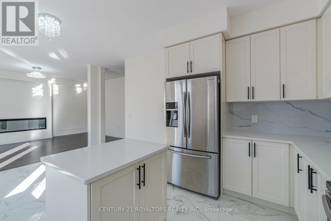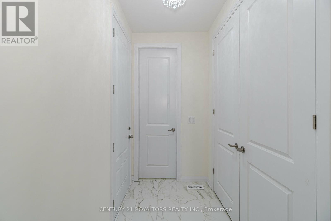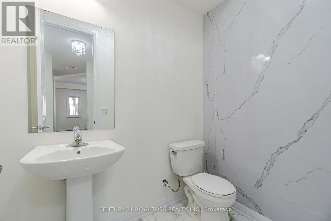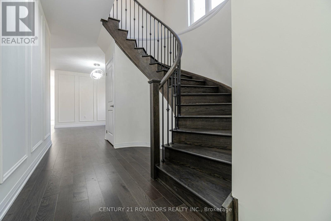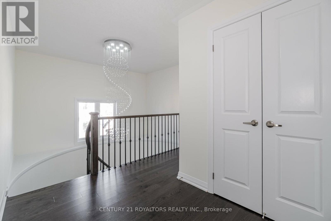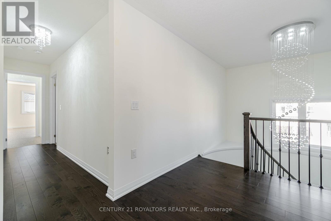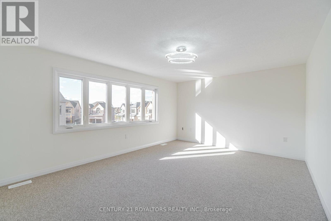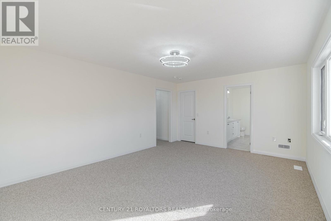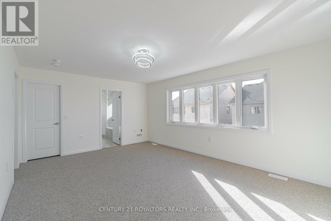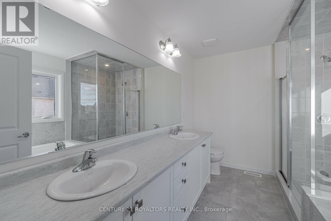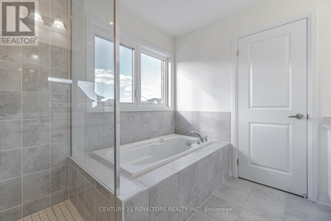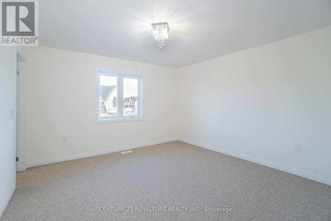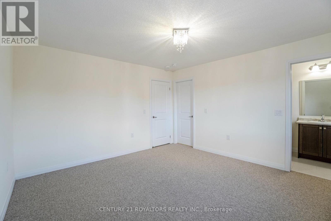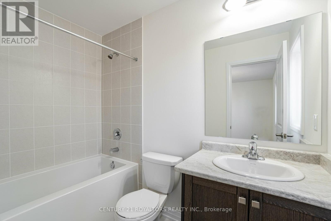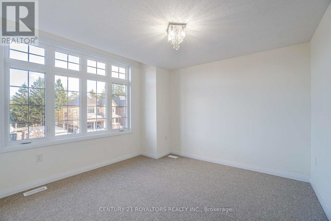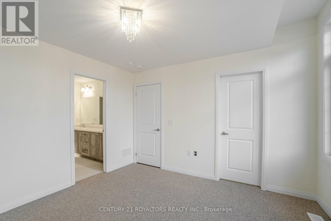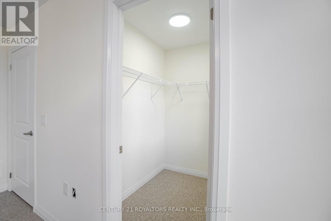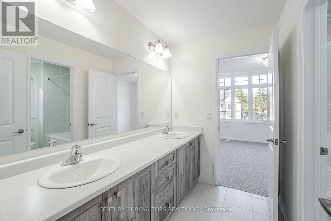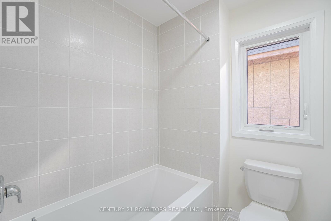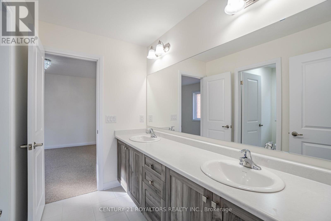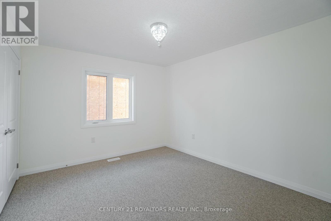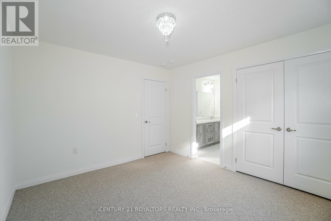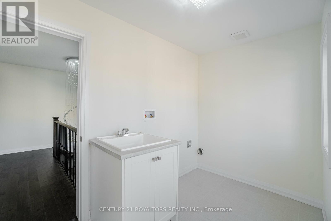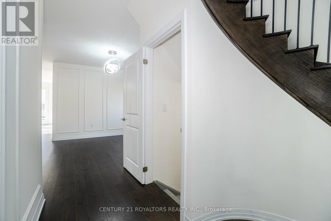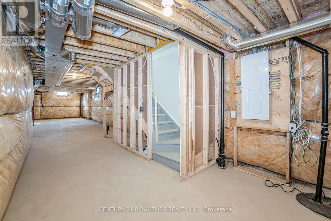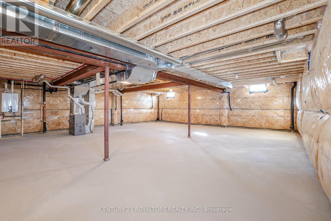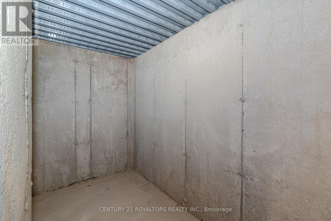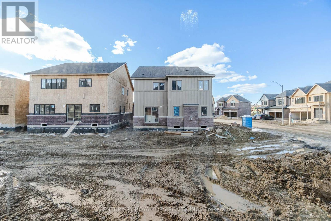4 Bedroom
4 Bathroom
2500 - 3000 sqft
Fireplace
Central Air Conditioning
Forced Air
$929,000
Stunning Brand-New Home In Arthur ON, Situated On A Big Corner Lot, Only Minutes From Fergus & Orangeville And Less Than An Hour From Brampton/Mississauga, Guelph, Kitchener/Waterloo, And Cambridge. This Home Offers +2,900 SqFt Of Living Space, With 4 Spacious Bedrooms And 3.5 Full Bathrooms, Includes Two Master Suites, With Walk-In Closets And Ensuites, A Second-Floor Laundry, A 60" Electric Fireplace In The Family Room, An Eat-In Kitchen With Quartz Countertops And Stainless Steel Appliances. 9Ft Smooth Ceilings On The Main Floor With Upgraded 8Ft Doors. Large Windows Throughout! Separate Living And Dining. Many Other Upgrades Throughout, Such As Oak Hardwood Floors And Stairs, Oak Railings And Metal Balusters, Porcelain Tiles Throughout The Main Floor, Upgraded Light Fixtures, Including A 7Ft Long Crystal Chandelier In The Curved Staircase, Wainscoting, 3Pc Basement Bathroom & Central Vac Rough In. Don't Miss Out On This Stunning, Fully Upgrade Gem!! (id:49269)
Property Details
|
MLS® Number
|
X12101050 |
|
Property Type
|
Single Family |
|
Community Name
|
Arthur |
|
AmenitiesNearBy
|
Park, Schools |
|
ParkingSpaceTotal
|
6 |
Building
|
BathroomTotal
|
4 |
|
BedroomsAboveGround
|
4 |
|
BedroomsTotal
|
4 |
|
Age
|
New Building |
|
BasementType
|
Full |
|
ConstructionStyleAttachment
|
Detached |
|
CoolingType
|
Central Air Conditioning |
|
ExteriorFinish
|
Brick, Concrete |
|
FireplacePresent
|
Yes |
|
FlooringType
|
Hardwood, Porcelain Tile |
|
FoundationType
|
Concrete |
|
HalfBathTotal
|
1 |
|
HeatingFuel
|
Natural Gas |
|
HeatingType
|
Forced Air |
|
StoriesTotal
|
2 |
|
SizeInterior
|
2500 - 3000 Sqft |
|
Type
|
House |
|
UtilityWater
|
Municipal Water |
Parking
Land
|
Acreage
|
No |
|
LandAmenities
|
Park, Schools |
|
Sewer
|
Sanitary Sewer |
|
SizeDepth
|
101 Ft |
|
SizeFrontage
|
48 Ft |
|
SizeIrregular
|
48 X 101 Ft |
|
SizeTotalText
|
48 X 101 Ft|under 1/2 Acre |
|
ZoningDescription
|
Residential |
Rooms
| Level |
Type |
Length |
Width |
Dimensions |
|
Second Level |
Primary Bedroom |
5.5 m |
4 m |
5.5 m x 4 m |
|
Second Level |
Bedroom 2 |
4 m |
4 m |
4 m x 4 m |
|
Second Level |
Bedroom 3 |
3.65 m |
3.65 m |
3.65 m x 3.65 m |
|
Second Level |
Bedroom 4 |
3.35 m |
12 m |
3.35 m x 12 m |
|
Main Level |
Family Room |
4 m |
5 m |
4 m x 5 m |
|
Main Level |
Dining Room |
3.35 m |
4 m |
3.35 m x 4 m |
|
Main Level |
Living Room |
5.5 m |
3.35 m |
5.5 m x 3.35 m |
|
Main Level |
Eating Area |
4 m |
3 m |
4 m x 3 m |
|
Main Level |
Kitchen |
4 m |
7 m |
4 m x 7 m |
Utilities
|
Cable
|
Installed |
|
Sewer
|
Installed |
https://www.realtor.ca/real-estate/28208312/144-dingman-street-wellington-north-arthur-arthur

