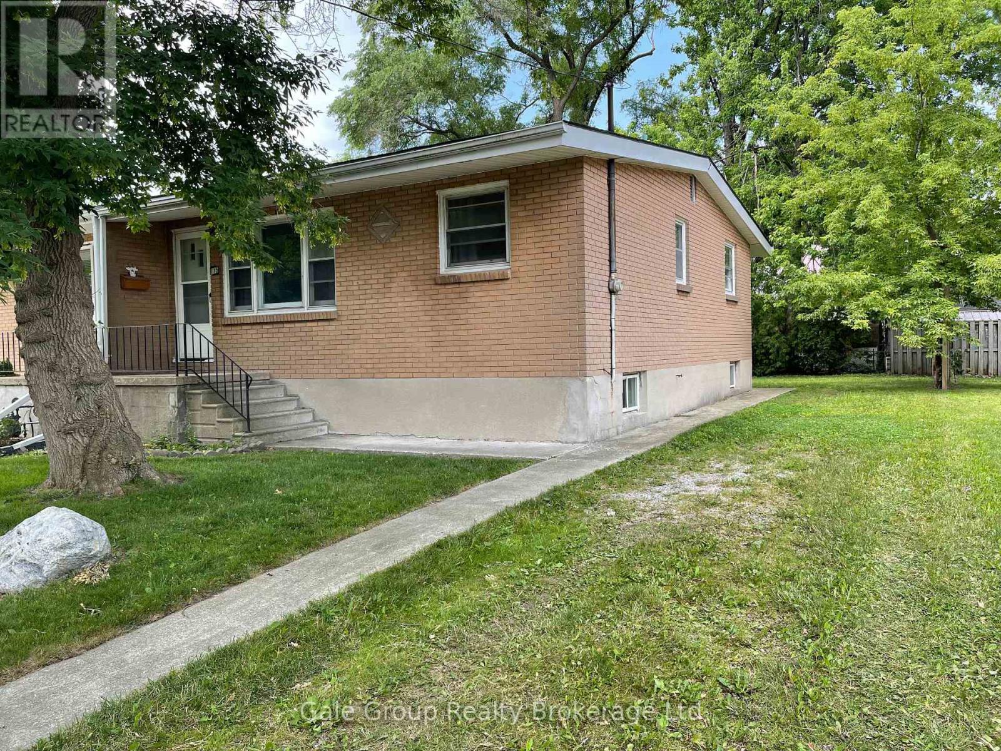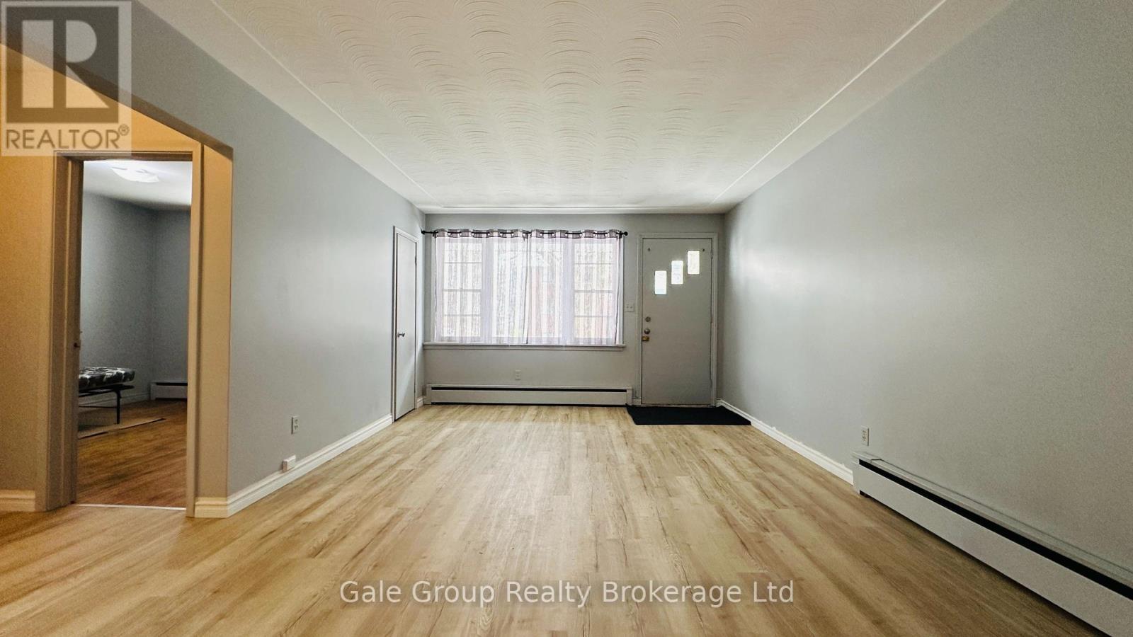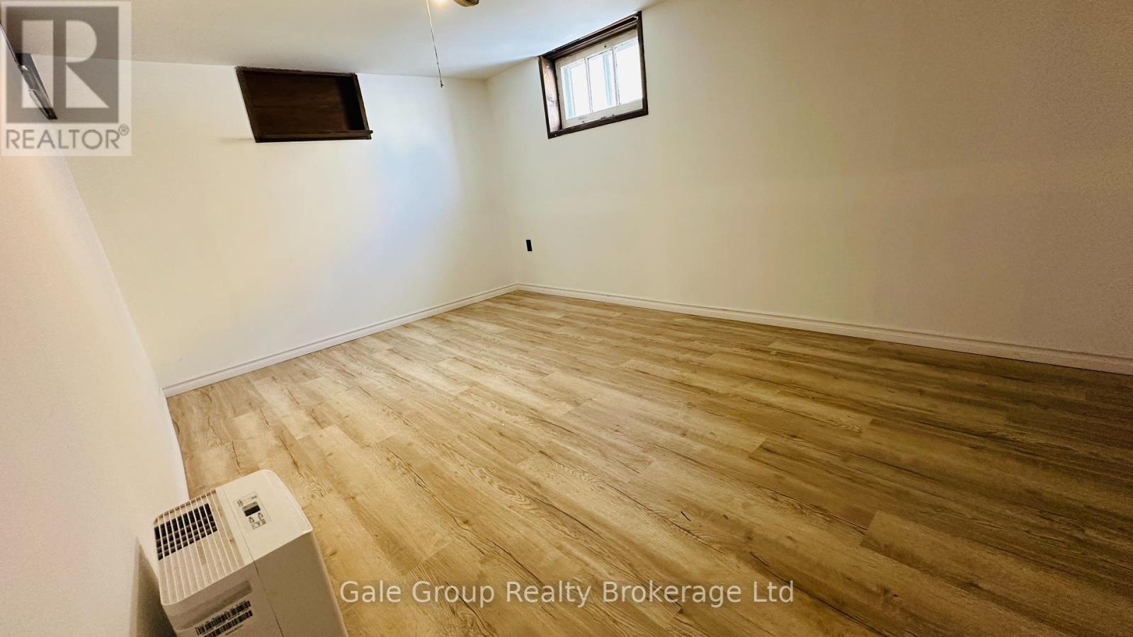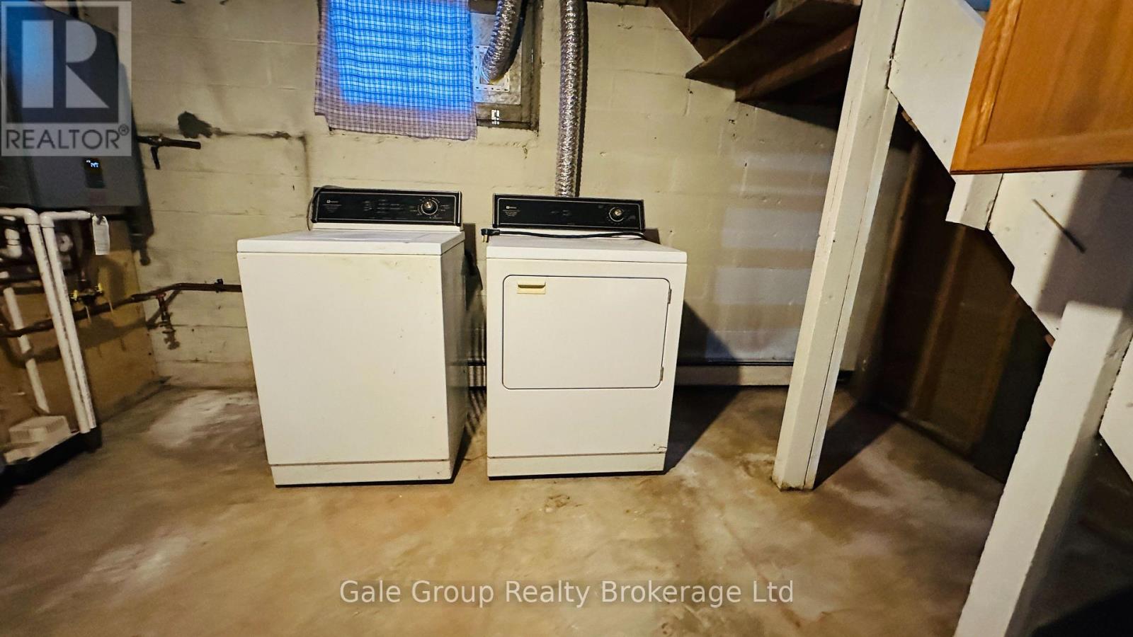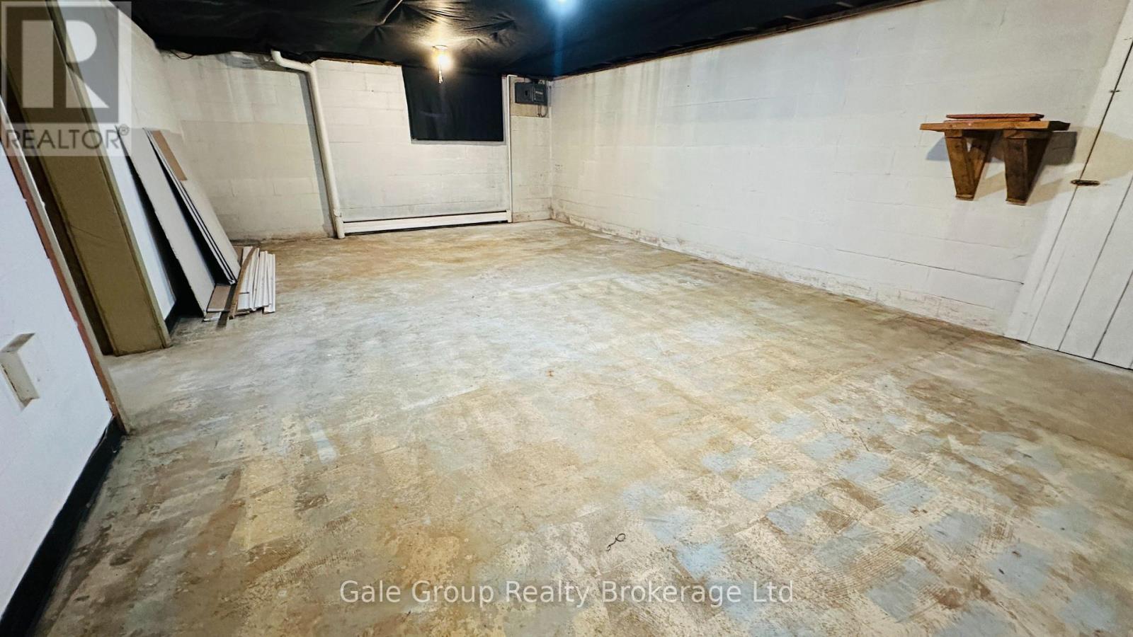3 Bedroom
1 Bathroom
700 - 1100 sqft
Bungalow
Baseboard Heaters
$330,000
Welcome to 115 Sutton St! This charming all-brick semi-detached, carpet free bungalow is an excellent opportunity for first-time home buyers or investors. Offering 2 spacious bedrooms on the main floor, plus a third bedroom in the basement. This home provides plenty of living space and potential for customization. The main floor features a brand-new bathroom, a spacious kitchen and ample room for your personal touches. The basement is partially finished, offering even more space to expand or create the perfect entertainment area. Located in a desirable neighbourhood, this home offers the perfect balance of comfort and future potential. Don't miss your chance to make this house your home! (id:49269)
Open House
This property has open houses!
Starts at:
1:00 pm
Ends at:
3:00 pm
Property Details
|
MLS® Number
|
X12101632 |
|
Property Type
|
Single Family |
|
Community Name
|
Sarnia |
|
AmenitiesNearBy
|
Park, Public Transit |
|
Features
|
Flat Site, Carpet Free |
|
ParkingSpaceTotal
|
3 |
Building
|
BathroomTotal
|
1 |
|
BedroomsAboveGround
|
2 |
|
BedroomsBelowGround
|
1 |
|
BedroomsTotal
|
3 |
|
Appliances
|
Dryer, Stove, Washer, Refrigerator |
|
ArchitecturalStyle
|
Bungalow |
|
BasementDevelopment
|
Partially Finished |
|
BasementType
|
Full (partially Finished) |
|
ConstructionStyleAttachment
|
Semi-detached |
|
ExteriorFinish
|
Brick |
|
FoundationType
|
Block |
|
HeatingFuel
|
Natural Gas |
|
HeatingType
|
Baseboard Heaters |
|
StoriesTotal
|
1 |
|
SizeInterior
|
700 - 1100 Sqft |
|
Type
|
House |
|
UtilityWater
|
Municipal Water |
Parking
Land
|
Acreage
|
No |
|
LandAmenities
|
Park, Public Transit |
|
Sewer
|
Sanitary Sewer |
|
SizeDepth
|
91 Ft ,7 In |
|
SizeFrontage
|
37 Ft |
|
SizeIrregular
|
37 X 91.6 Ft |
|
SizeTotalText
|
37 X 91.6 Ft |
|
ZoningDescription
|
R3 |
Rooms
| Level |
Type |
Length |
Width |
Dimensions |
|
Basement |
Bedroom 3 |
4.26 m |
2.94 m |
4.26 m x 2.94 m |
|
Main Level |
Primary Bedroom |
3.55 m |
3.2 m |
3.55 m x 3.2 m |
|
Main Level |
Bedroom 2 |
3.04 m |
3 m |
3.04 m x 3 m |
|
Main Level |
Family Room |
5.36 m |
3.8 m |
5.36 m x 3.8 m |
Utilities
|
Cable
|
Available |
|
Sewer
|
Available |
https://www.realtor.ca/real-estate/28209197/115-sutton-street-sarnia-sarnia

