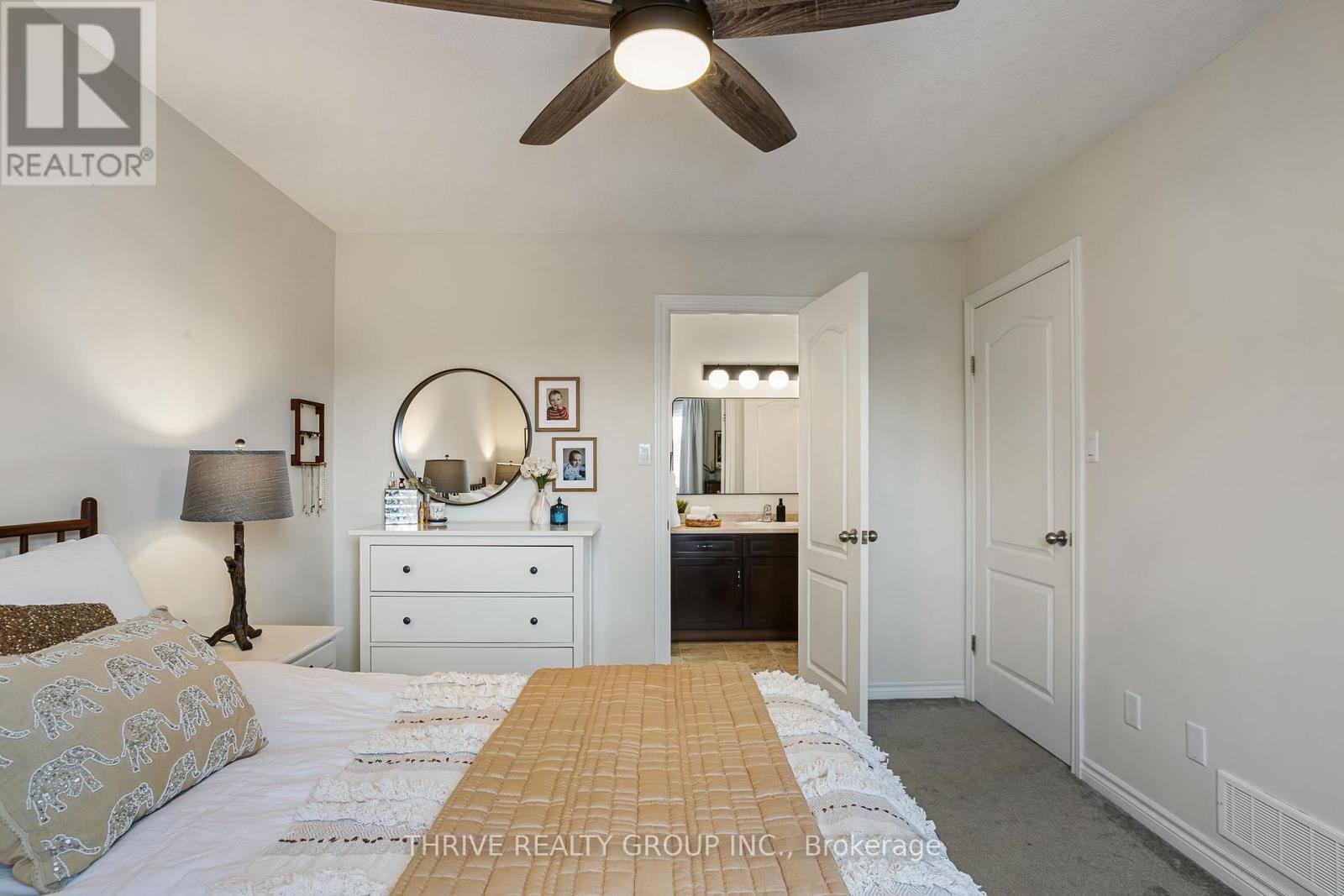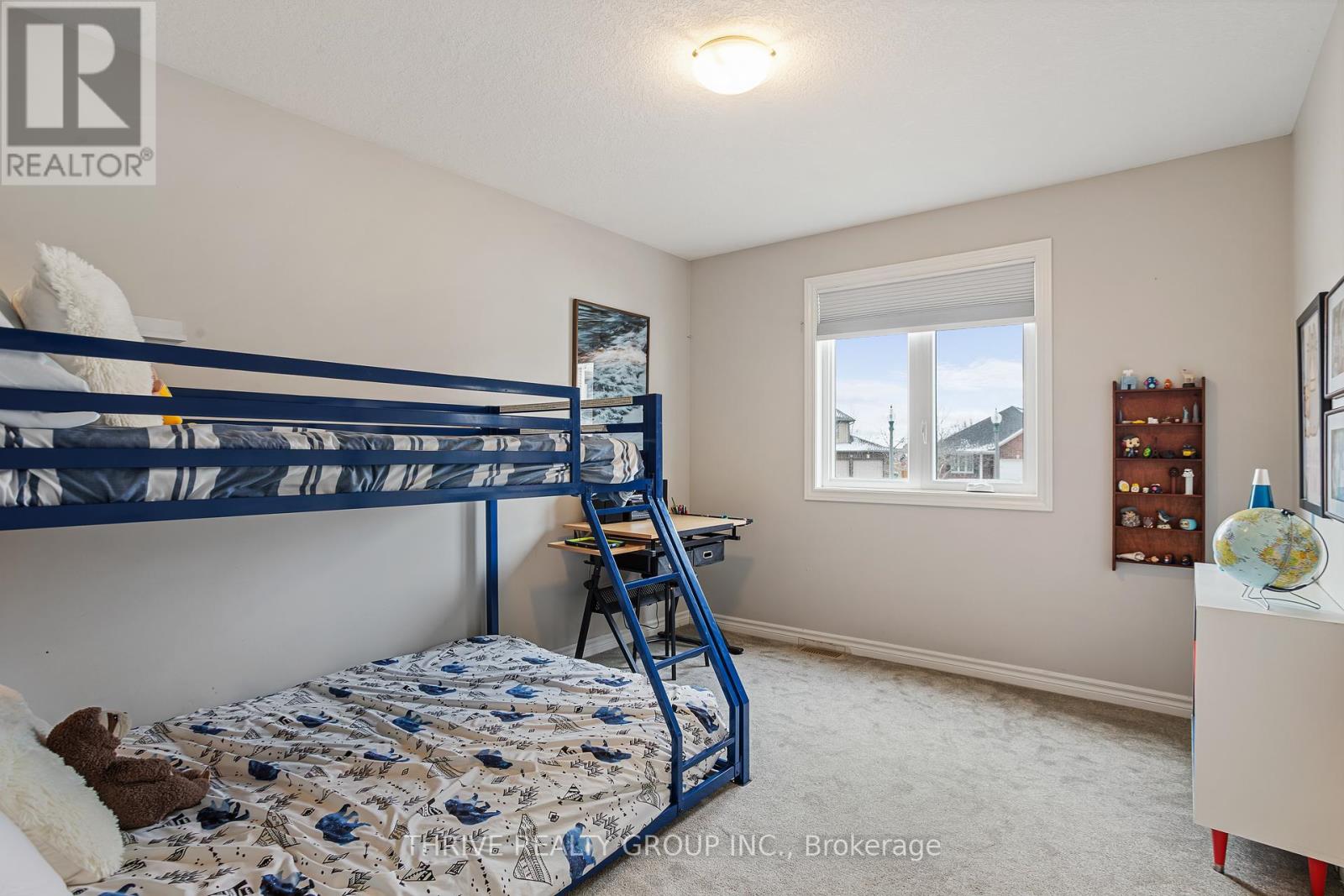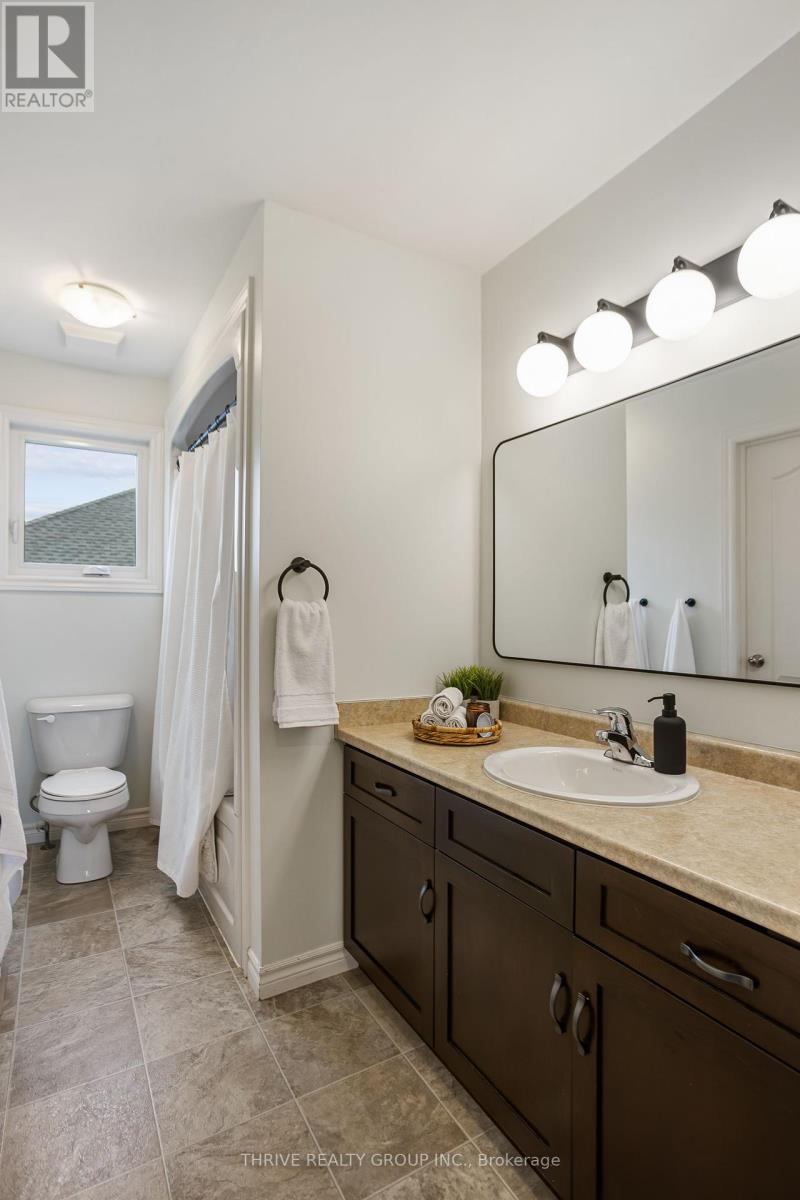26 Harvest Court St. Thomas, Ontario N5R 0B8
$650,000
OPEN HOUSE TODAY - SUNDAY, APRIL 27TH 2:00-4:00. Driving down Harvest, you will find this family home situated right at the beginning of the quiet Court. Fabulous curb appeal with an attractive brick exterior, 2 car garage/double wide driveway, and covered front porch where you can enjoy a location that has no through traffic ... so peaceful and tranquil! Kids can play happily on the cul-de-sac, and can also walk down the direct path to Mitchell Hepburn School. As you step into the front door, you will love the amazing energy that greets you ... such bright and beautiful living space, with a vaulted ceiling that adds to the open concept. Gorgeous kitchen has abundant cupboards and work space with quartz counter, a lovely breakfast counter, and it overlooks the next level where lots of fun can be had in the entertainment size Family Room (22 x 19 ft) with cozy gas fireplace. This area also has a large, bright 4th bedroom, and 3 peice bathroom. Potential for more development with additional 500 sq ft of unfinished space. 3 spacious bedrooms upstairs including a master bedroom with cheater ensuite. A door off the kitchen leads you to the beautiful outdoor living space ... private side patio with bbq gas line for your grilling pleasure, large multi-level wrap around deck surrounds the above ground pool, and a gazebo for shade since the sun shines brightly in this south west yard! If you love relaxing and entertaining more than cutting grass, then this oasis is for you! Another bonus feature we love about this 46 X 115' lot, is that there is no home directly behind, which really opens up the view from the yard, and adds so much privacy for the pool and lounge area. Closing date is available for later in June, so you can begin your summer in style! Honestly, there are so many great features with this home, I just can't list them all!! (id:49269)
Open House
This property has open houses!
2:00 pm
Ends at:4:00 pm
Property Details
| MLS® Number | X12101498 |
| Property Type | Single Family |
| Community Name | St. Thomas |
| Features | Irregular Lot Size, Sump Pump |
| ParkingSpaceTotal | 4 |
| PoolType | Above Ground Pool |
| Structure | Deck, Patio(s) |
Building
| BathroomTotal | 2 |
| BedroomsAboveGround | 3 |
| BedroomsBelowGround | 1 |
| BedroomsTotal | 4 |
| Age | 6 To 15 Years |
| Amenities | Fireplace(s) |
| Appliances | Dishwasher, Microwave, Stove, Window Coverings, Refrigerator |
| BasementDevelopment | Unfinished |
| BasementType | N/a (unfinished) |
| ConstructionStyleAttachment | Detached |
| ConstructionStyleSplitLevel | Backsplit |
| CoolingType | Central Air Conditioning |
| ExteriorFinish | Brick, Vinyl Siding |
| FireplacePresent | Yes |
| FoundationType | Poured Concrete |
| HeatingFuel | Natural Gas |
| HeatingType | Forced Air |
| SizeInterior | 1500 - 2000 Sqft |
| Type | House |
| UtilityWater | Municipal Water |
Parking
| Attached Garage | |
| Garage |
Land
| Acreage | No |
| LandscapeFeatures | Landscaped |
| Sewer | Sanitary Sewer |
| SizeDepth | 115 Ft |
| SizeFrontage | 46 Ft |
| SizeIrregular | 46 X 115 Ft ; 123.41 X 46.37 X 115.26 X 45.83 |
| SizeTotalText | 46 X 115 Ft ; 123.41 X 46.37 X 115.26 X 45.83 |
Rooms
| Level | Type | Length | Width | Dimensions |
|---|---|---|---|---|
| Basement | Other | 7.77 m | 7.91 m | 7.77 m x 7.91 m |
| Basement | Cold Room | 4.67 m | 1.32 m | 4.67 m x 1.32 m |
| Lower Level | Family Room | 5.18 m | 5.55 m | 5.18 m x 5.55 m |
| Lower Level | Bedroom 4 | 2.44 m | 4.23 m | 2.44 m x 4.23 m |
| Lower Level | Bathroom | 3.42 m | 1.52 m | 3.42 m x 1.52 m |
| Main Level | Living Room | 4.73 m | 4.71 m | 4.73 m x 4.71 m |
| Main Level | Dining Room | 4.66 m | 2.62 m | 4.66 m x 2.62 m |
| Main Level | Kitchen | 3.27 m | 3.9 m | 3.27 m x 3.9 m |
| Upper Level | Primary Bedroom | 3.67 m | 3.99 m | 3.67 m x 3.99 m |
| Upper Level | Bedroom 2 | 3.68 m | 3.03 m | 3.68 m x 3.03 m |
| Upper Level | Bedroom 3 | 3.66 m | 3.02 m | 3.66 m x 3.02 m |
| Upper Level | Bathroom | 3.32 m | 1.7 m | 3.32 m x 1.7 m |
https://www.realtor.ca/real-estate/28208894/26-harvest-court-st-thomas-st-thomas
Interested?
Contact us for more information
















































