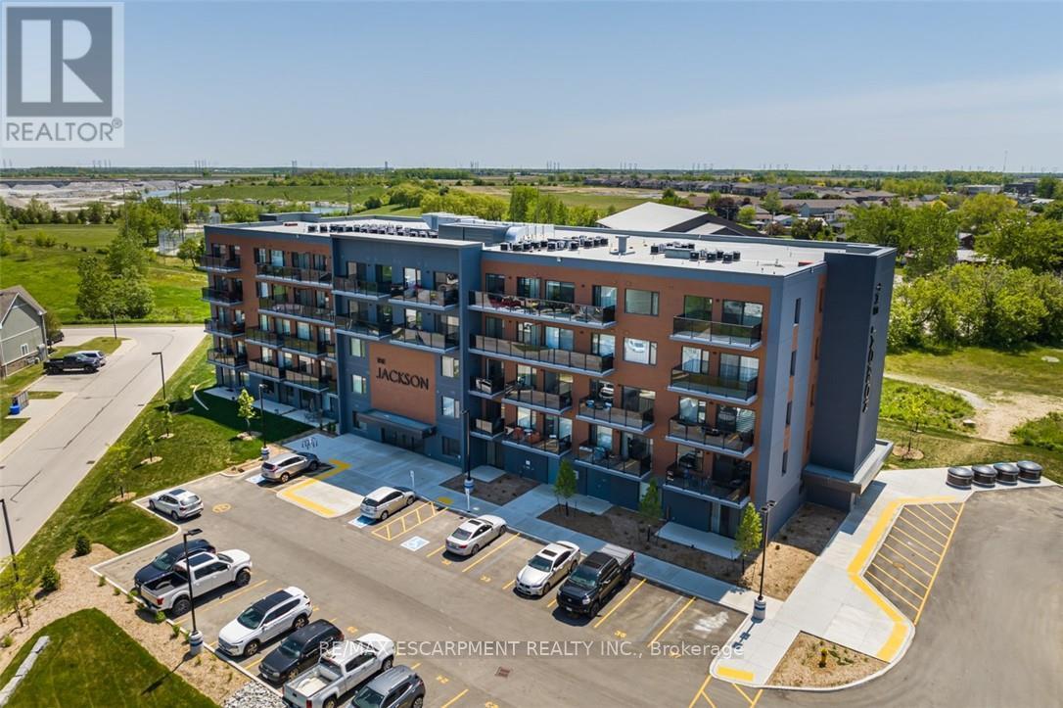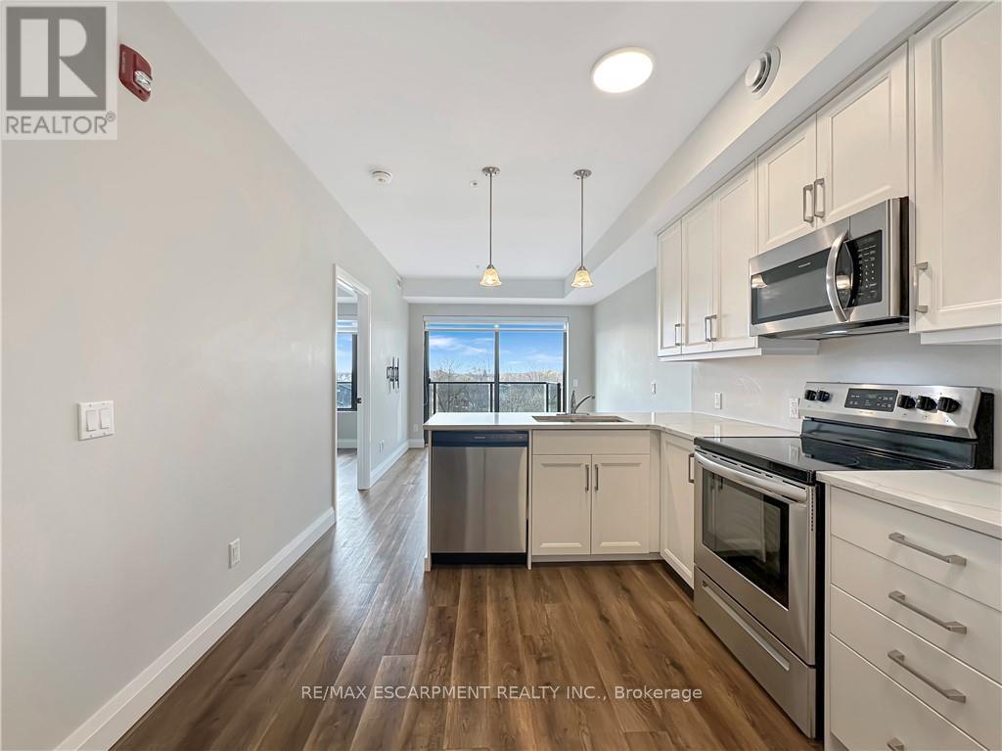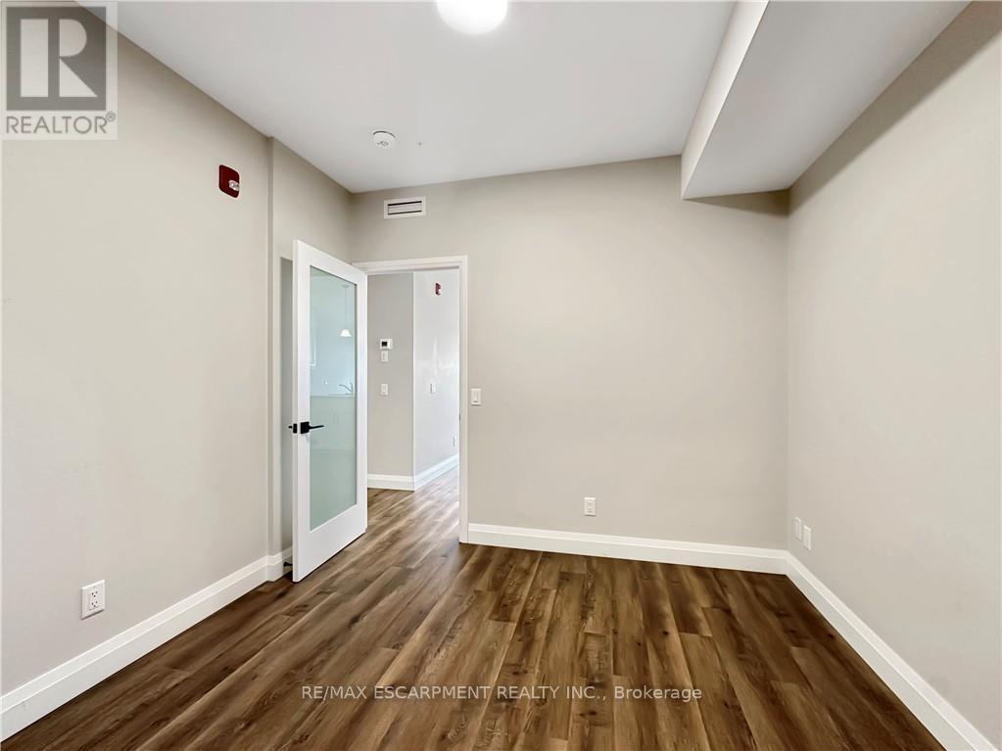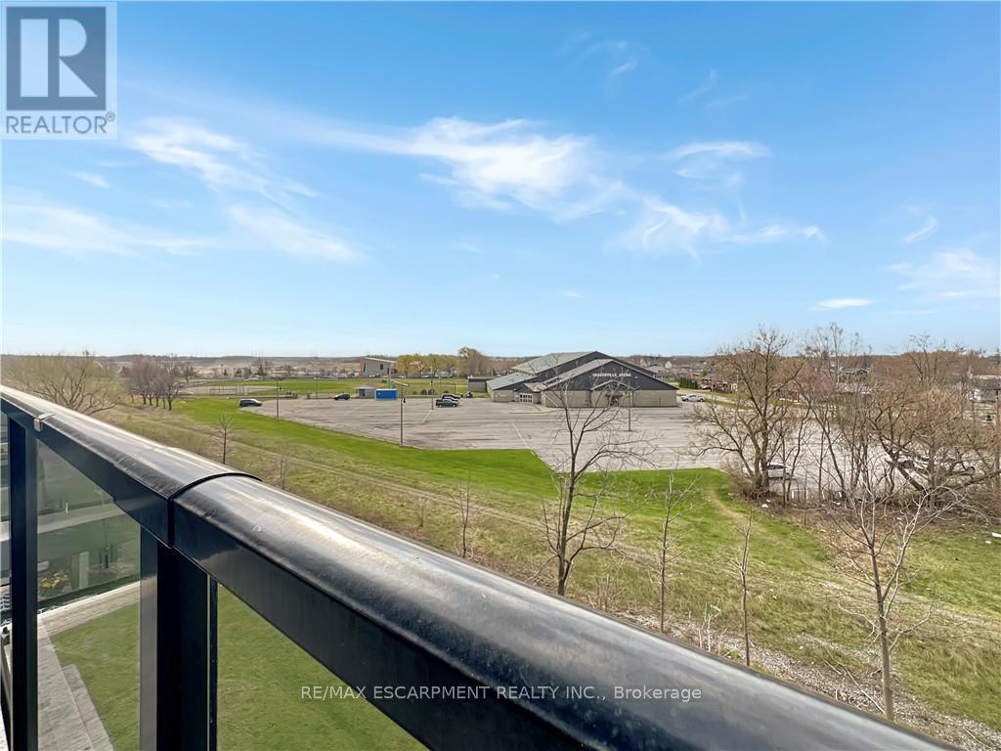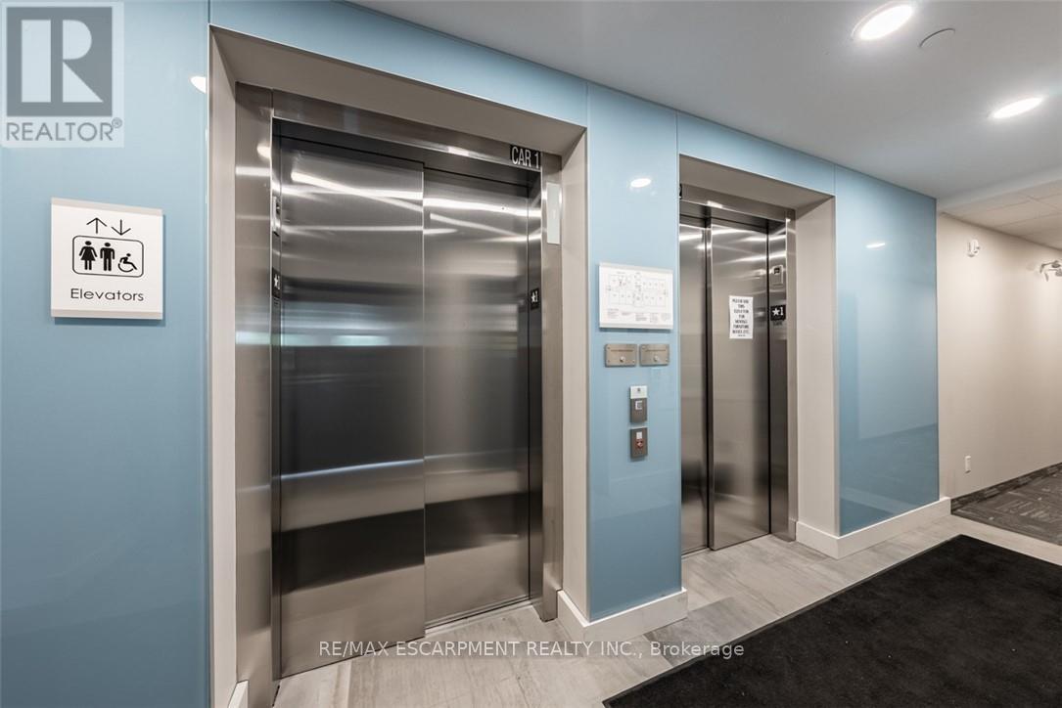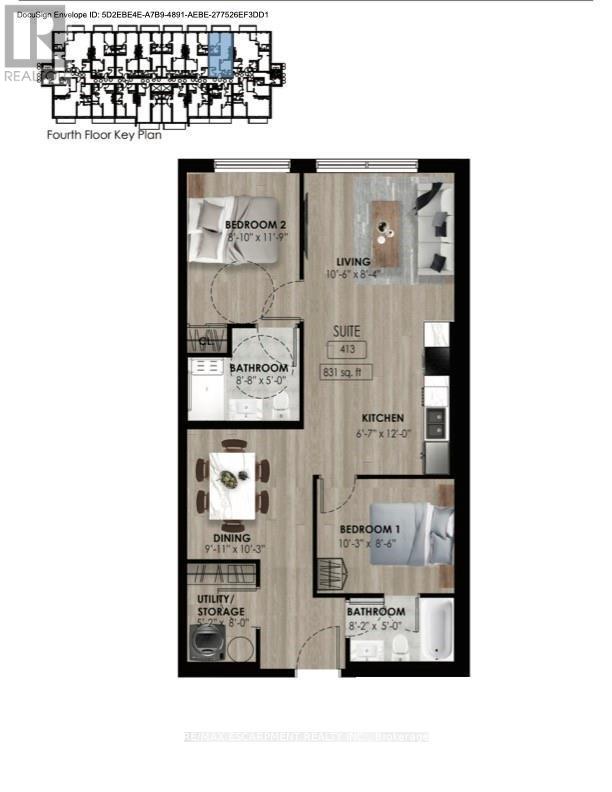413 - 64 Main Street N Haldimand, Ontario N0A 1H0
$445,000Maintenance, Heat, Common Area Maintenance, Insurance, Water
$409.97 Monthly
Maintenance, Heat, Common Area Maintenance, Insurance, Water
$409.97 MonthlyWelcome to The Jackson Condos in the heart of Hagersville! This bright and modern 2-bedroom unit offers a functional, open layout that is wheelchair accessible. The custom Wingers kitchen features quartz countertops and stainless steel appliances. Enjoy your morning coffee on the private balcony just off the living room. The spacious primary bedroom includes a 3-piece accessible ensuite with a walk-in shower. This unit also offers in-suite laundry, a second bedroom with ensuite privileges to a full 4-piece bath and one parking space. Located close to shopping, trails, restaurants, arena, and the upcoming Active Living Centre - this is low-maintenance living at its best! (id:49269)
Property Details
| MLS® Number | X12102131 |
| Property Type | Single Family |
| Community Name | Haldimand |
| AmenitiesNearBy | Hospital, Park, Place Of Worship, Schools |
| CommunityFeatures | Pet Restrictions, Community Centre |
| EquipmentType | Water Heater |
| Features | Elevator, Wheelchair Access, Balcony, Carpet Free, In Suite Laundry, Guest Suite |
| ParkingSpaceTotal | 1 |
| RentalEquipmentType | Water Heater |
| Structure | Playground |
Building
| BathroomTotal | 2 |
| BedroomsAboveGround | 2 |
| BedroomsTotal | 2 |
| Age | 0 To 5 Years |
| Amenities | Party Room, Visitor Parking, Storage - Locker |
| Appliances | Intercom, Water Heater, Dishwasher, Dryer, Microwave, Stove, Washer, Window Coverings, Refrigerator |
| CoolingType | Central Air Conditioning |
| ExteriorFinish | Concrete |
| HeatingFuel | Natural Gas |
| HeatingType | Forced Air |
| SizeInterior | 800 - 899 Sqft |
| Type | Apartment |
Parking
| No Garage |
Land
| Acreage | No |
| LandAmenities | Hospital, Park, Place Of Worship, Schools |
| ZoningDescription | Rs (h) |
Rooms
| Level | Type | Length | Width | Dimensions |
|---|---|---|---|---|
| Main Level | Utility Room | 1.57 m | 2.44 m | 1.57 m x 2.44 m |
| Main Level | Dining Room | 3.02 m | 3.12 m | 3.02 m x 3.12 m |
| Main Level | Bathroom | 2.49 m | 1.52 m | 2.49 m x 1.52 m |
| Main Level | Bedroom | 3.12 m | 2.59 m | 3.12 m x 2.59 m |
| Main Level | Kitchen | 2.01 m | 3.66 m | 2.01 m x 3.66 m |
| Main Level | Living Room | 3.2 m | 2.54 m | 3.2 m x 2.54 m |
| Main Level | Primary Bedroom | 2.69 m | 3.58 m | 2.69 m x 3.58 m |
| Main Level | Bathroom | 2.64 m | 1.52 m | 2.64 m x 1.52 m |
https://www.realtor.ca/real-estate/28211403/413-64-main-street-n-haldimand-haldimand
Interested?
Contact us for more information

