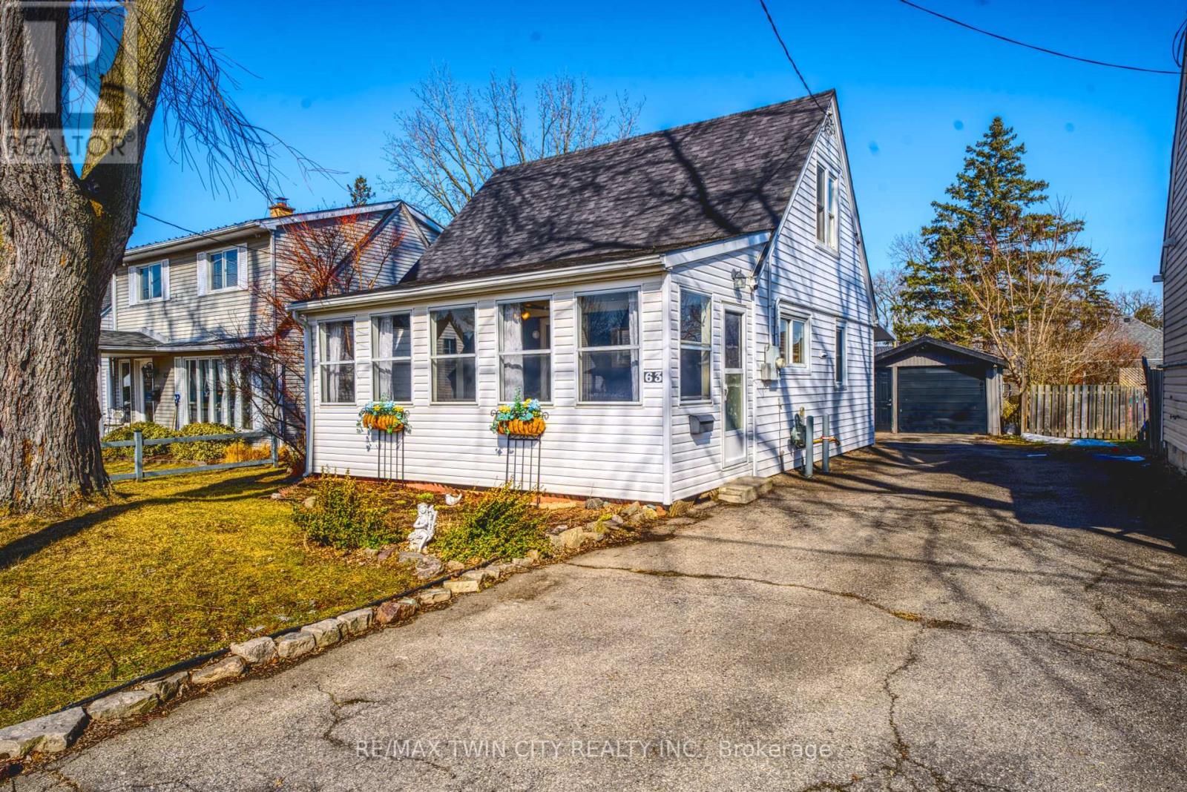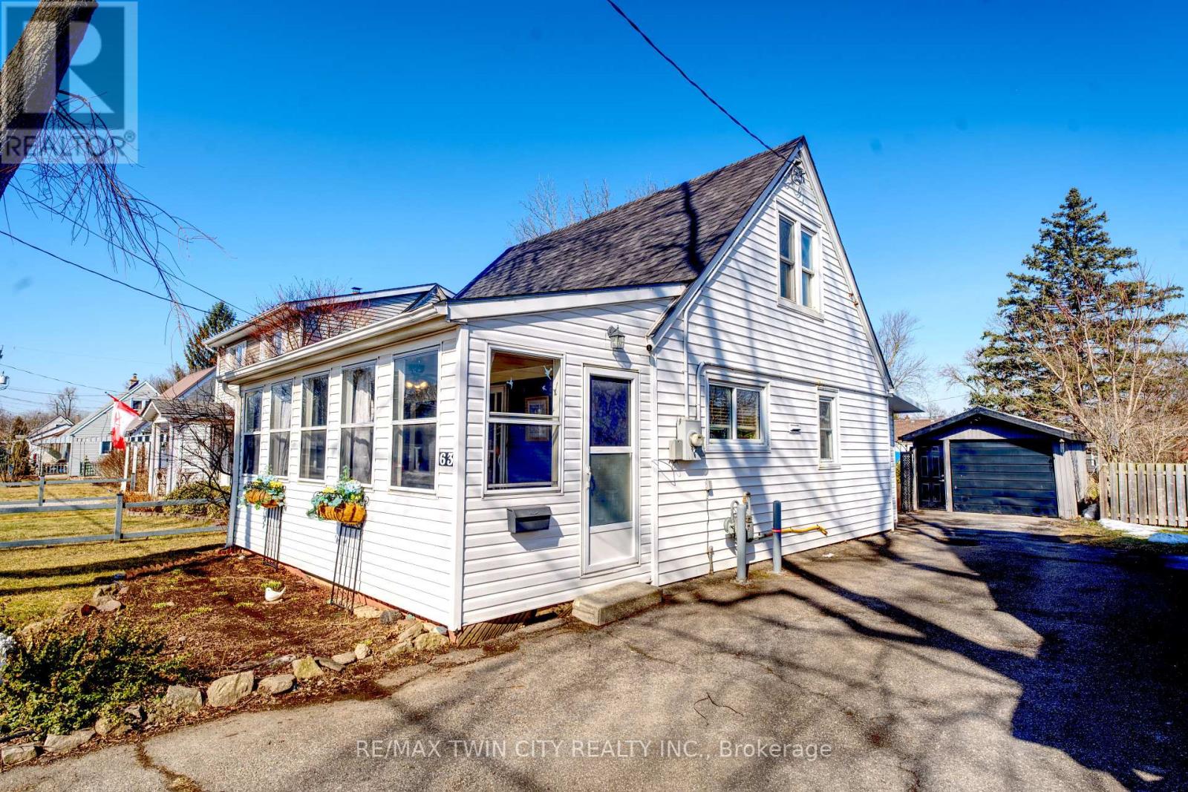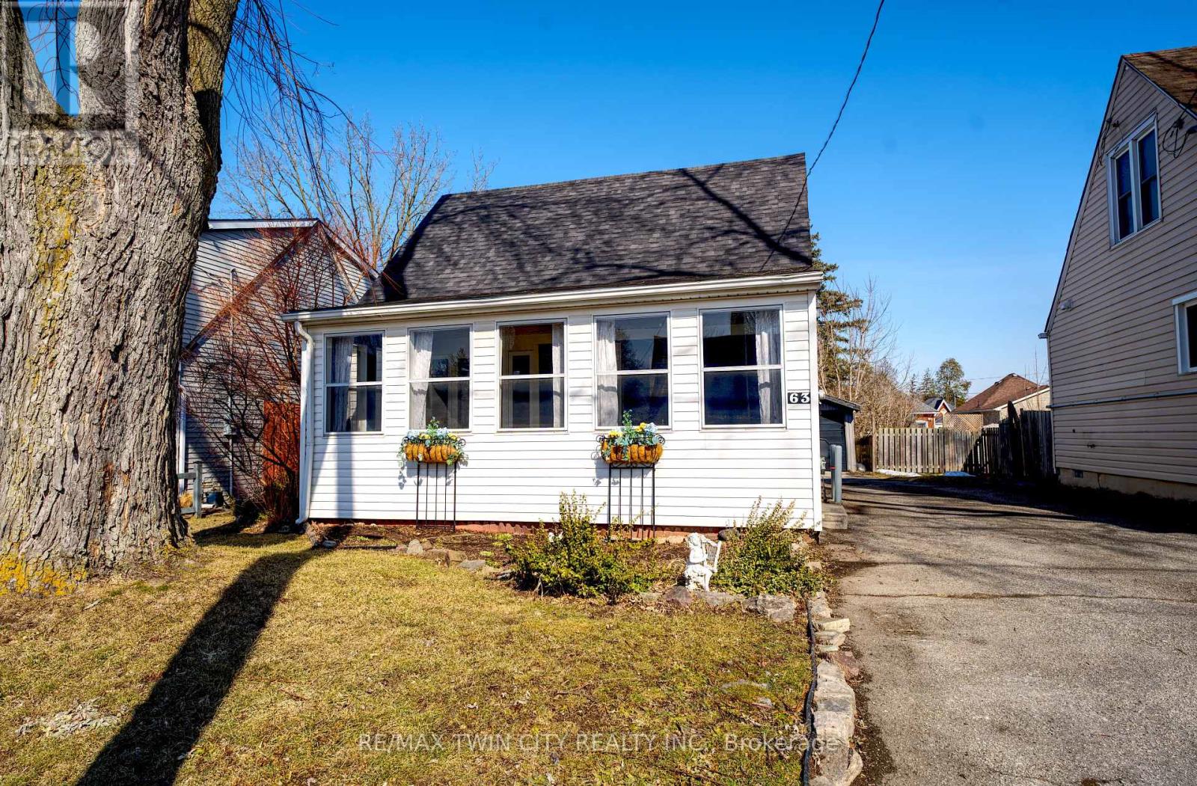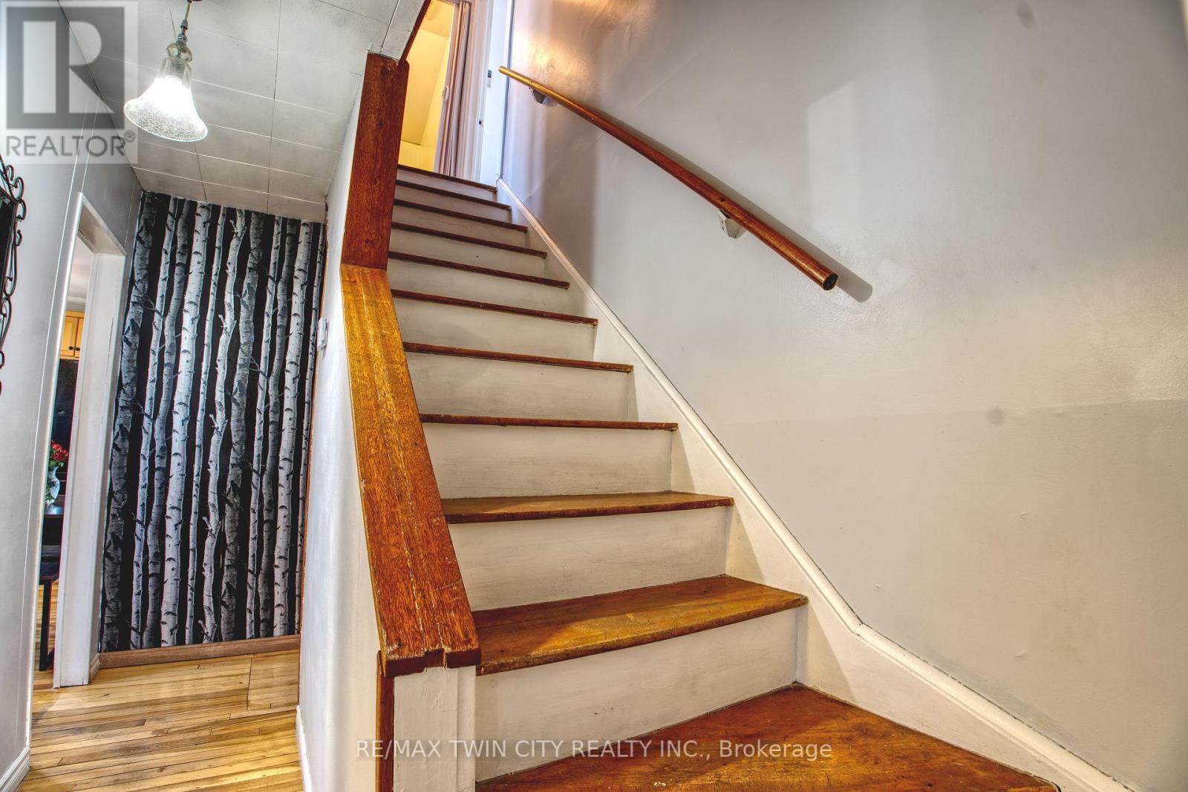3 Bedroom
2 Bathroom
700 - 1100 sqft
Fireplace
Central Air Conditioning
Forced Air
$489,900
Discover the charm of 63 Salisbury Avenue, an elegant home nestled within a tranquil neighbourhood just moments from the serene banks of the Grand River. This exceptional property harmoniously combines comfort and sophistication while offering convenient access to lush parks, delightful dining options, vibrant shopping, and essential amenities. Upon entering, you are welcomed by a spacious enclosed porcha delightful space perfect for unwinding while savouring the gentle breezes year-round. The main floor unfolds into a gracious foyer that sets the tone for the elegance that flows throughout the home. The expansive master bedroom serves as a peaceful sanctuary, while the well-appointed kitchen inspires culinary creations and seamless entertaining. The inviting dining room flows effortlessly into the cozy living room, which features charming walk-out patio doors that lead to the enchanting backyard, ideal for summer gatherings or serene evenings under the stars. Ascending to the upper level, you will find two generously sized bedrooms, each with ample closet space thoughtfully designed for family comfort or guest accommodation. A conveniently located two-piece bathroom enhances the functionality of this space, while additional storage areas ensure that your home remains organized and clutter-free. Completing this remarkable property is a detached single-car garage, offering secure parking and extra storage for your convenience. This home is truly a haven for families and individuals alike, providing a peaceful lifestyle amidst nature's beauty, with the added benefit of local conveniences just a stone's throw away. Seize this rare opportunity to make 63 Salisbury Avenue your own elegant retreat. (id:49269)
Property Details
|
MLS® Number
|
X12102114 |
|
Property Type
|
Single Family |
|
AmenitiesNearBy
|
Schools, Place Of Worship, Park |
|
CommunityFeatures
|
School Bus |
|
EquipmentType
|
Water Heater - Gas |
|
ParkingSpaceTotal
|
2 |
|
RentalEquipmentType
|
Water Heater - Gas |
|
Structure
|
Shed |
Building
|
BathroomTotal
|
2 |
|
BedroomsAboveGround
|
3 |
|
BedroomsTotal
|
3 |
|
Age
|
51 To 99 Years |
|
Amenities
|
Fireplace(s) |
|
Appliances
|
Water Meter, Water Heater, Dishwasher, Dryer, Microwave, Hood Fan, Stove, Washer, Refrigerator |
|
BasementType
|
Crawl Space |
|
ConstructionStyleAttachment
|
Detached |
|
CoolingType
|
Central Air Conditioning |
|
ExteriorFinish
|
Vinyl Siding, Shingles |
|
FireProtection
|
Smoke Detectors |
|
FireplacePresent
|
Yes |
|
FireplaceTotal
|
1 |
|
FoundationType
|
Poured Concrete |
|
HalfBathTotal
|
1 |
|
HeatingFuel
|
Natural Gas |
|
HeatingType
|
Forced Air |
|
StoriesTotal
|
2 |
|
SizeInterior
|
700 - 1100 Sqft |
|
Type
|
House |
|
UtilityWater
|
Municipal Water |
Parking
Land
|
Acreage
|
No |
|
LandAmenities
|
Schools, Place Of Worship, Park |
|
Sewer
|
Sanitary Sewer |
|
SizeDepth
|
115 Ft |
|
SizeFrontage
|
38 Ft ,6 In |
|
SizeIrregular
|
38.5 X 115 Ft |
|
SizeTotalText
|
38.5 X 115 Ft|under 1/2 Acre |
|
ZoningDescription
|
F-r1d |
Rooms
| Level |
Type |
Length |
Width |
Dimensions |
|
Second Level |
Bedroom 2 |
3.33 m |
3.45 m |
3.33 m x 3.45 m |
|
Second Level |
Bedroom 3 |
3.02 m |
3.76 m |
3.02 m x 3.76 m |
|
Second Level |
Bathroom |
1.27 m |
1.5 m |
1.27 m x 1.5 m |
|
Main Level |
Sunroom |
5.99 m |
2.36 m |
5.99 m x 2.36 m |
|
Main Level |
Foyer |
1.4 m |
2.74 m |
1.4 m x 2.74 m |
|
Main Level |
Primary Bedroom |
3.43 m |
3.45 m |
3.43 m x 3.45 m |
|
Main Level |
Kitchen |
2.34 m |
1.75 m |
2.34 m x 1.75 m |
|
Main Level |
Dining Room |
3.02 m |
3.48 m |
3.02 m x 3.48 m |
|
Main Level |
Living Room |
5.66 m |
3 m |
5.66 m x 3 m |
|
Main Level |
Bathroom |
2.34 m |
1.75 m |
2.34 m x 1.75 m |
Utilities
|
Cable
|
Installed |
|
Sewer
|
Installed |
https://www.realtor.ca/real-estate/28211399/63-salisbury-avenue-brantford












































