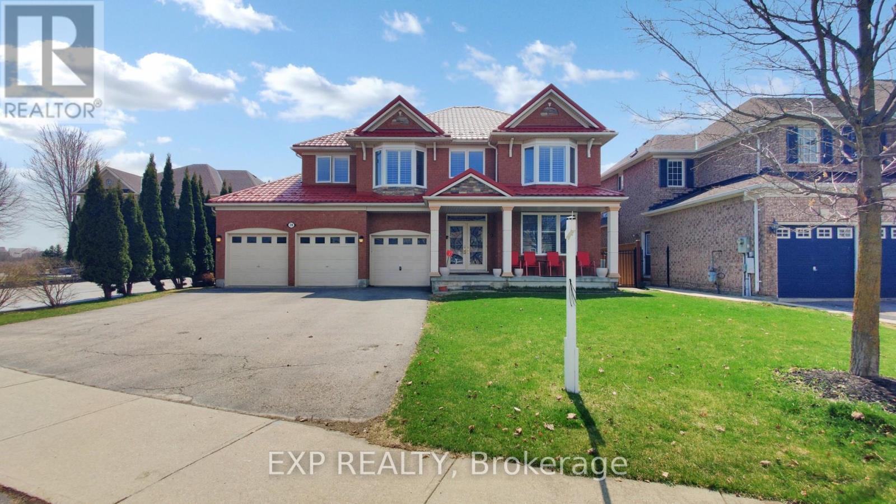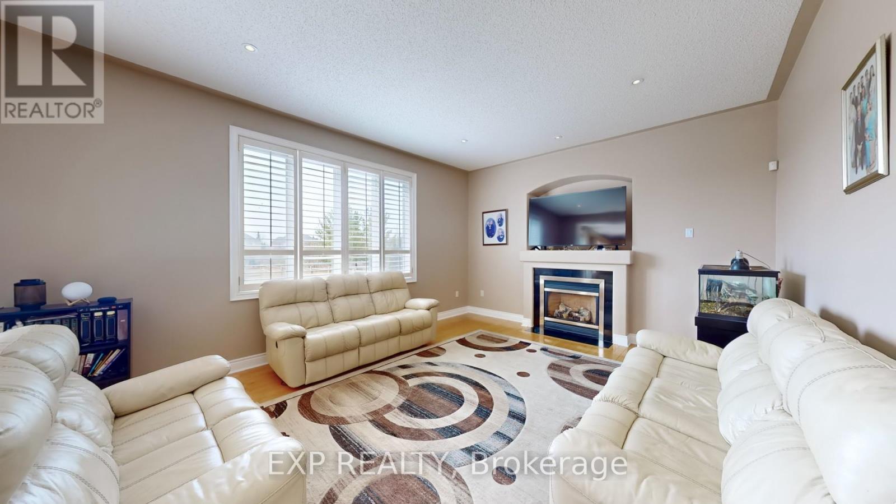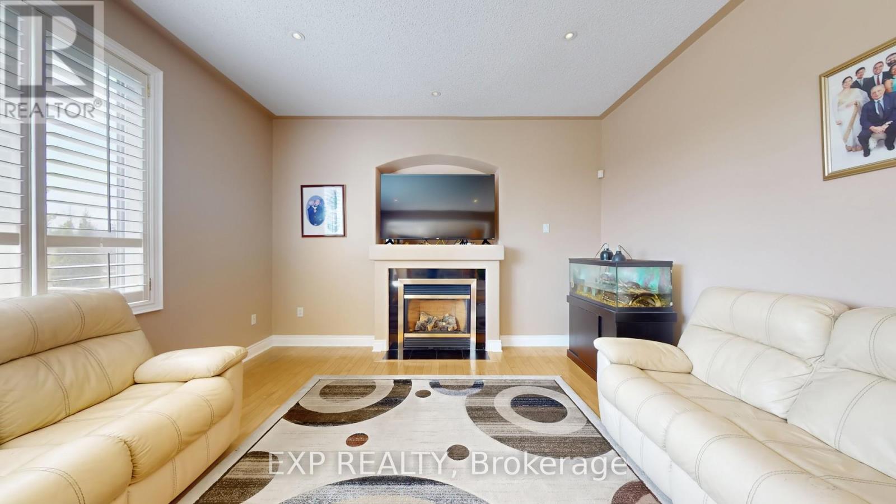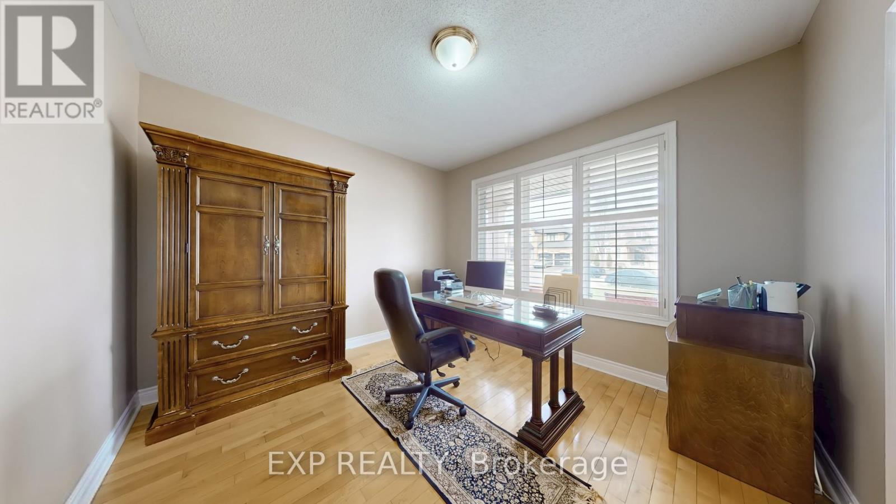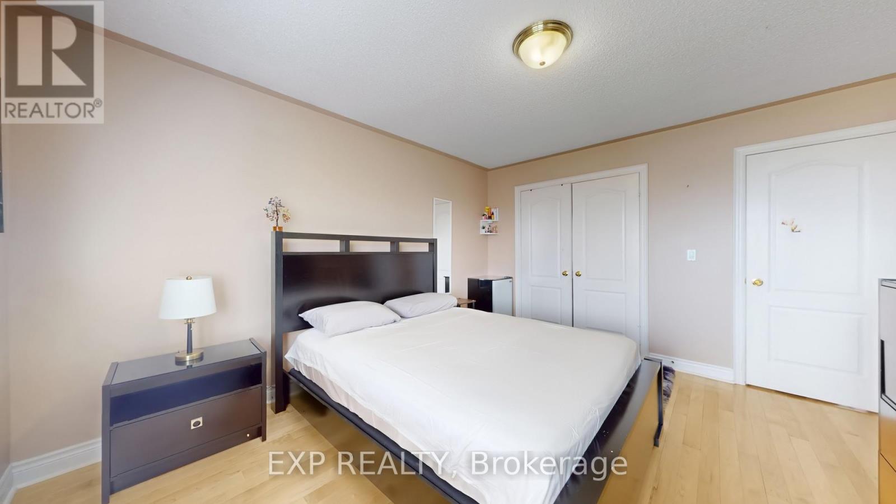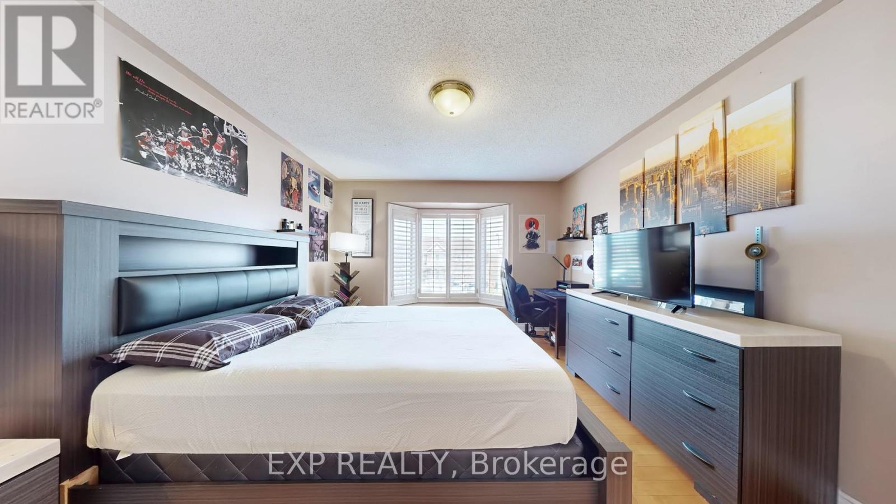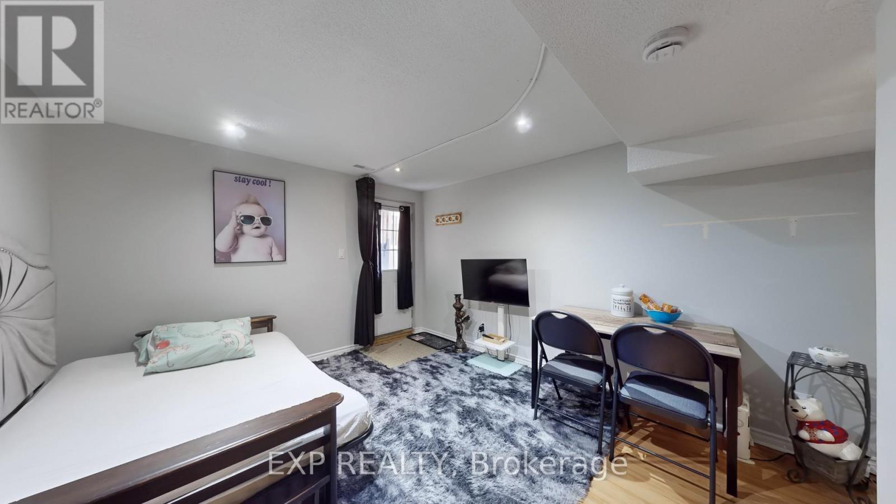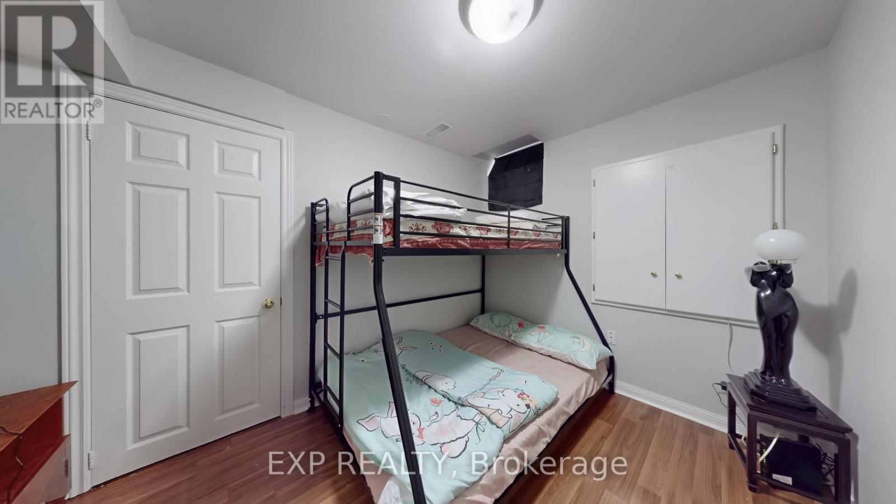8 Bedroom
5 Bathroom
3000 - 3500 sqft
Fireplace
Central Air Conditioning
Forced Air
$1,799,999
Welcome to 28CosmoCourt,Bramptonan elegant haven in ValesofCastlemore, peacefully set beside MaggiePond. Designed for extended living, it offers 4+4 bedrooms and 3 kitchensone on the main level and two fully selfcontained suites below, each with its own entrance. Enjoy refined comfort upstairs while earning income or accommodating loved ones downstairs. The showpiece chefs kitchen dazzles with quartz counters, a striking backsplash, and an expansive island, complemented by a sunlit breakfast nook overlooking the pond. Elevated touches include wideplank hardwood, large porcelain tiles, and artful pot lighting. The tranquil primary retreat boasts a custom walkin closet and spainspired ensuite. Recent upgrades: energy saving windows and a durable metal roof. (id:49269)
Property Details
|
MLS® Number
|
W12102152 |
|
Property Type
|
Single Family |
|
Community Name
|
Vales of Castlemore |
|
ParkingSpaceTotal
|
9 |
Building
|
BathroomTotal
|
5 |
|
BedroomsAboveGround
|
4 |
|
BedroomsBelowGround
|
4 |
|
BedroomsTotal
|
8 |
|
Appliances
|
Water Heater, Dryer, Stove, Two Washers, Refrigerator |
|
BasementFeatures
|
Separate Entrance |
|
BasementType
|
N/a |
|
ConstructionStyleAttachment
|
Detached |
|
CoolingType
|
Central Air Conditioning |
|
ExteriorFinish
|
Brick Facing |
|
FireplacePresent
|
Yes |
|
FlooringType
|
Hardwood |
|
FoundationType
|
Concrete |
|
HalfBathTotal
|
1 |
|
HeatingFuel
|
Natural Gas |
|
HeatingType
|
Forced Air |
|
StoriesTotal
|
2 |
|
SizeInterior
|
3000 - 3500 Sqft |
|
Type
|
House |
Parking
Land
|
Acreage
|
No |
|
Sewer
|
Sanitary Sewer |
|
SizeDepth
|
158 Ft ,7 In |
|
SizeFrontage
|
64 Ft ,7 In |
|
SizeIrregular
|
64.6 X 158.6 Ft |
|
SizeTotalText
|
64.6 X 158.6 Ft |
|
ZoningDescription
|
Residential |
Rooms
| Level |
Type |
Length |
Width |
Dimensions |
|
Second Level |
Den |
2.13 m |
2.28 m |
2.13 m x 2.28 m |
|
Second Level |
Primary Bedroom |
4.59 m |
5.53 m |
4.59 m x 5.53 m |
|
Second Level |
Bedroom 2 |
3.57 m |
4.14 m |
3.57 m x 4.14 m |
|
Second Level |
Bedroom 3 |
3.57 m |
4.14 m |
3.57 m x 4.14 m |
|
Second Level |
Bedroom 4 |
3.74 m |
4.14 m |
3.74 m x 4.14 m |
|
Main Level |
Living Room |
3.57 m |
3.32 m |
3.57 m x 3.32 m |
|
Main Level |
Dining Room |
3.57 m |
4.54 m |
3.57 m x 4.54 m |
|
Main Level |
Kitchen |
3.38 m |
4.24 m |
3.38 m x 4.24 m |
|
Main Level |
Eating Area |
3.03 m |
4.24 m |
3.03 m x 4.24 m |
|
Main Level |
Family Room |
5.45 m |
4.24 m |
5.45 m x 4.24 m |
|
Main Level |
Recreational, Games Room |
5.18 m |
2.74 m |
5.18 m x 2.74 m |
https://www.realtor.ca/real-estate/28211360/28-cosmo-court-w-brampton-vales-of-castlemore-vales-of-castlemore

