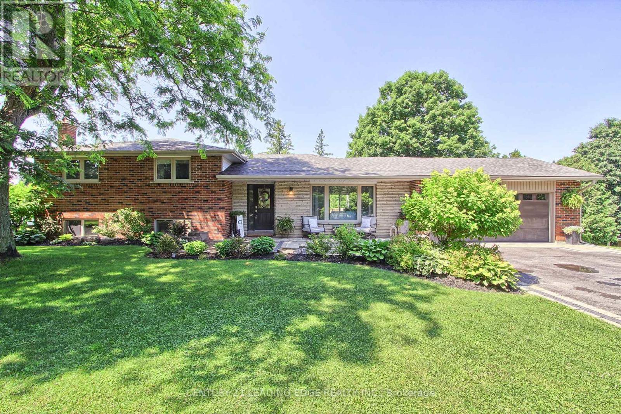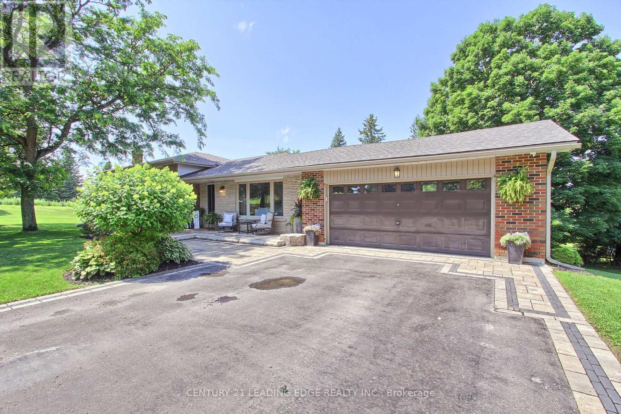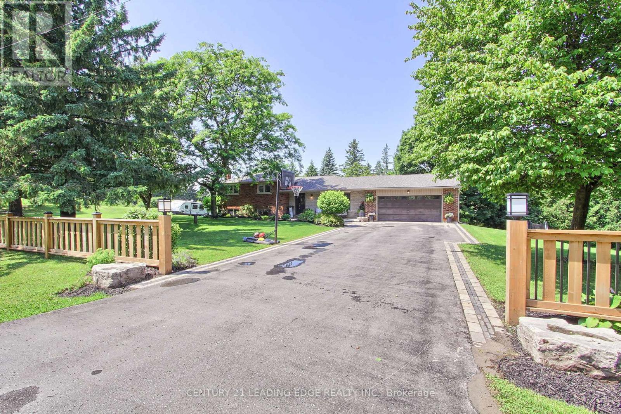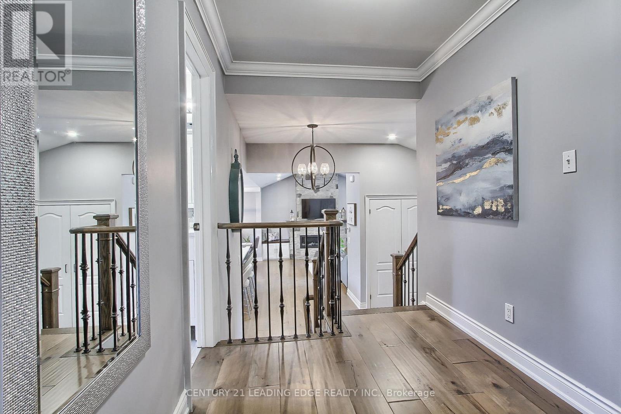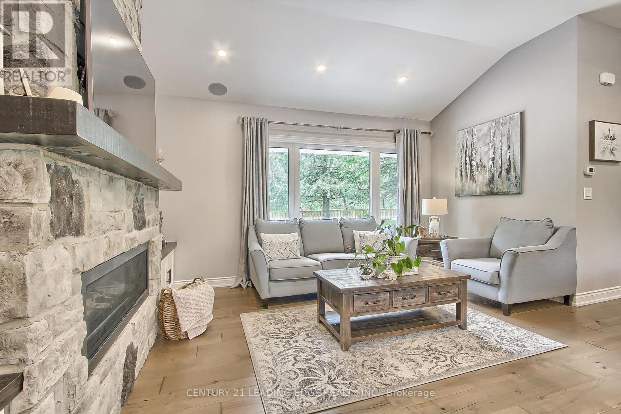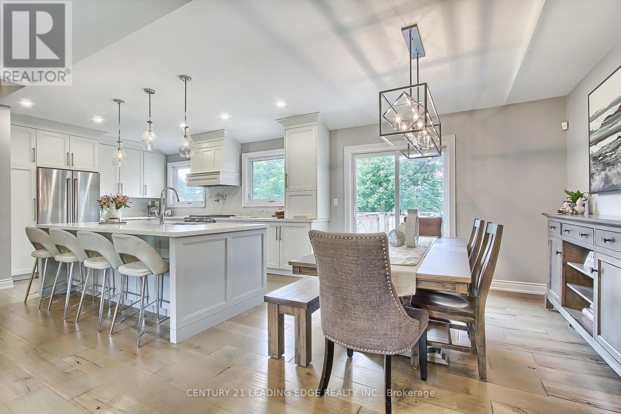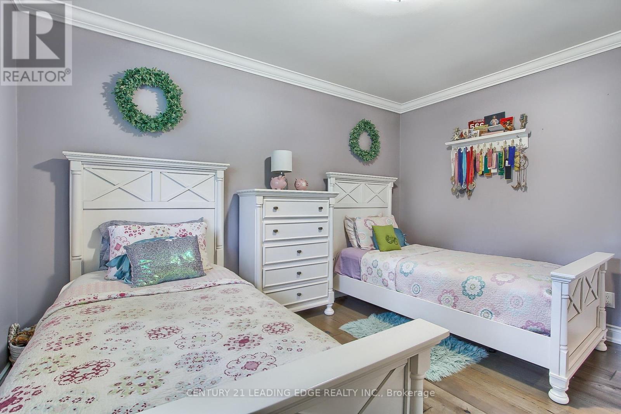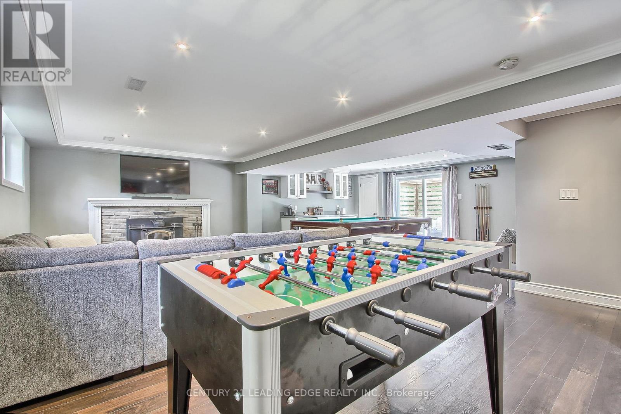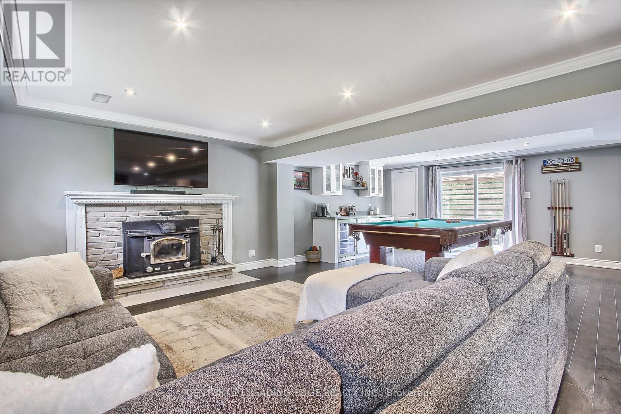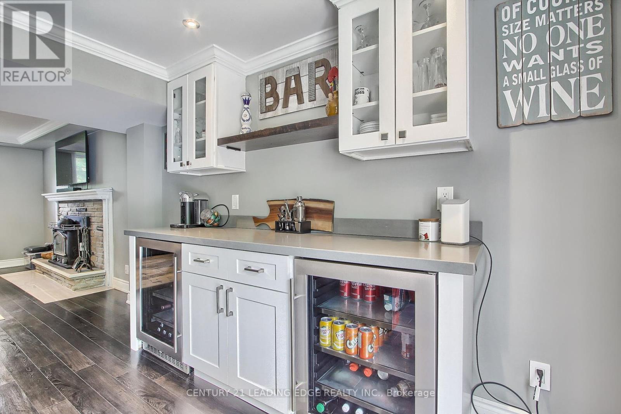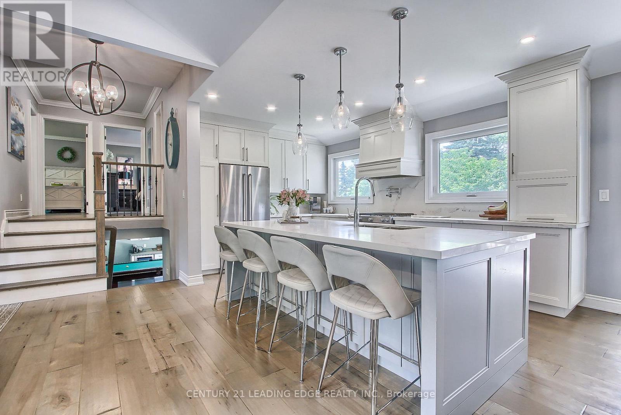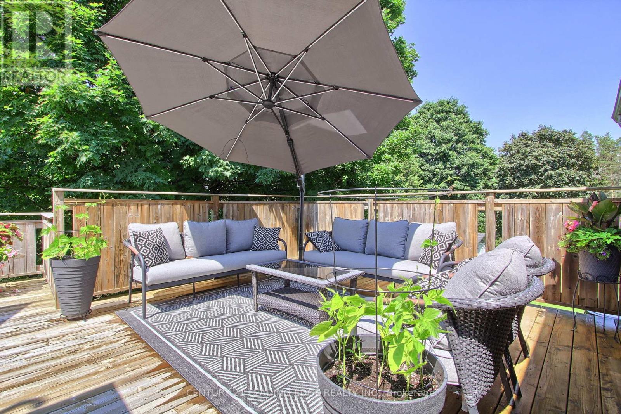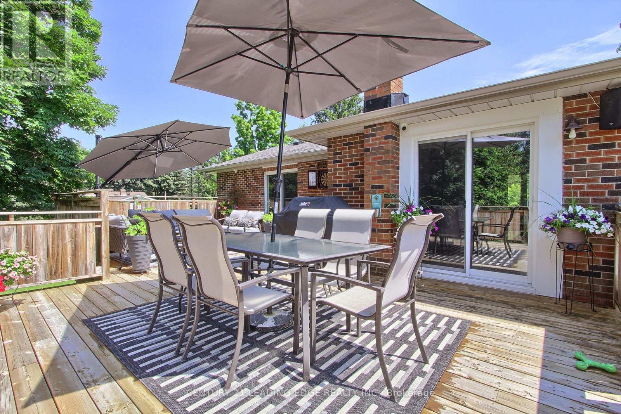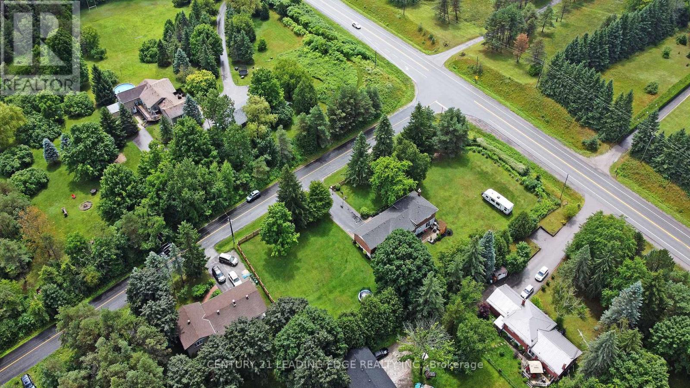3 Bedroom
3 Bathroom
1100 - 1500 sqft
Fireplace
Central Air Conditioning
Forced Air
Landscaped
$1,398,000
Welcome to 510 Old Stouffville Road, Uxbridge. This beautifully renovated side-split offers modern living in a peaceful, nature-filled setting just steps from Uxbridge Urban Park. With 3 bedrooms and 3 bathrooms, the home has been thoughtfully updated throughout and sits on just under an acre of landscaped grounds. Inside, you'll find hardwood flooring throughout, a bright, open-concept layout, and a fully finished basement complete with a custom bar, two bar fridges, and a cozy wood-burning fireplace perfect for entertaining or relaxing. The main floor features a stunning stone gas fireplace that adds warmth and character to the living space. The chefs kitchen is a standout, featuring stainless steel appliances, quartz countertops and backsplash, a pot filler, and an indoor/outdoor speaker system that extends the living space outdoors. Step outside to enjoy a large deck, an interlocked patio with a pergola, and beautifully landscaped gardens ideal for hosting or enjoying the tranquil surroundings. This move-in ready home offers a rare combination of privacy, luxury, and proximity to nature, making it a true gem in Uxbridge. Don't miss your chance to own this exceptional property! (id:49269)
Property Details
|
MLS® Number
|
N12102274 |
|
Property Type
|
Single Family |
|
Community Name
|
Rural Uxbridge |
|
AmenitiesNearBy
|
Hospital, Schools |
|
Features
|
Conservation/green Belt, Lighting |
|
ParkingSpaceTotal
|
8 |
|
Structure
|
Deck, Shed |
Building
|
BathroomTotal
|
3 |
|
BedroomsAboveGround
|
3 |
|
BedroomsTotal
|
3 |
|
Amenities
|
Fireplace(s) |
|
Appliances
|
Garage Door Opener Remote(s), Water Heater, Dishwasher, Dryer, Microwave, Oven, Washer, Water Softener, Window Coverings, Refrigerator |
|
BasementDevelopment
|
Finished |
|
BasementFeatures
|
Walk Out |
|
BasementType
|
N/a (finished) |
|
ConstructionStyleAttachment
|
Detached |
|
ConstructionStyleSplitLevel
|
Sidesplit |
|
CoolingType
|
Central Air Conditioning |
|
ExteriorFinish
|
Brick |
|
FireProtection
|
Alarm System |
|
FireplacePresent
|
Yes |
|
FireplaceTotal
|
2 |
|
FlooringType
|
Hardwood, Laminate |
|
FoundationType
|
Unknown |
|
HalfBathTotal
|
1 |
|
HeatingFuel
|
Natural Gas |
|
HeatingType
|
Forced Air |
|
SizeInterior
|
1100 - 1500 Sqft |
|
Type
|
House |
|
UtilityWater
|
Drilled Well |
Parking
Land
|
Acreage
|
No |
|
LandAmenities
|
Hospital, Schools |
|
LandscapeFeatures
|
Landscaped |
|
Sewer
|
Septic System |
|
SizeDepth
|
127 Ft |
|
SizeFrontage
|
214 Ft |
|
SizeIrregular
|
214 X 127 Ft ; 277.64ftx100.38ftx214.41ftx127.05ft |
|
SizeTotalText
|
214 X 127 Ft ; 277.64ftx100.38ftx214.41ftx127.05ft|1/2 - 1.99 Acres |
Rooms
| Level |
Type |
Length |
Width |
Dimensions |
|
Lower Level |
Great Room |
7.65 m |
5 m |
7.65 m x 5 m |
|
Lower Level |
Office |
4.89 m |
4.05 m |
4.89 m x 4.05 m |
|
Main Level |
Living Room |
4.5 m |
4.26 m |
4.5 m x 4.26 m |
|
Main Level |
Kitchen |
3.04 m |
4.6 m |
3.04 m x 4.6 m |
|
Main Level |
Dining Room |
3.04 m |
3.13 m |
3.04 m x 3.13 m |
|
Upper Level |
Primary Bedroom |
4 m |
4 m |
4 m x 4 m |
|
Upper Level |
Bedroom 2 |
3.84 m |
3 m |
3.84 m x 3 m |
|
Upper Level |
Bedroom 3 |
2.83 m |
2.83 m |
2.83 m x 2.83 m |
Utilities
|
Cable
|
Installed |
|
Sewer
|
Installed |
https://www.realtor.ca/real-estate/28211326/510-old-stouffville-road-uxbridge-rural-uxbridge


