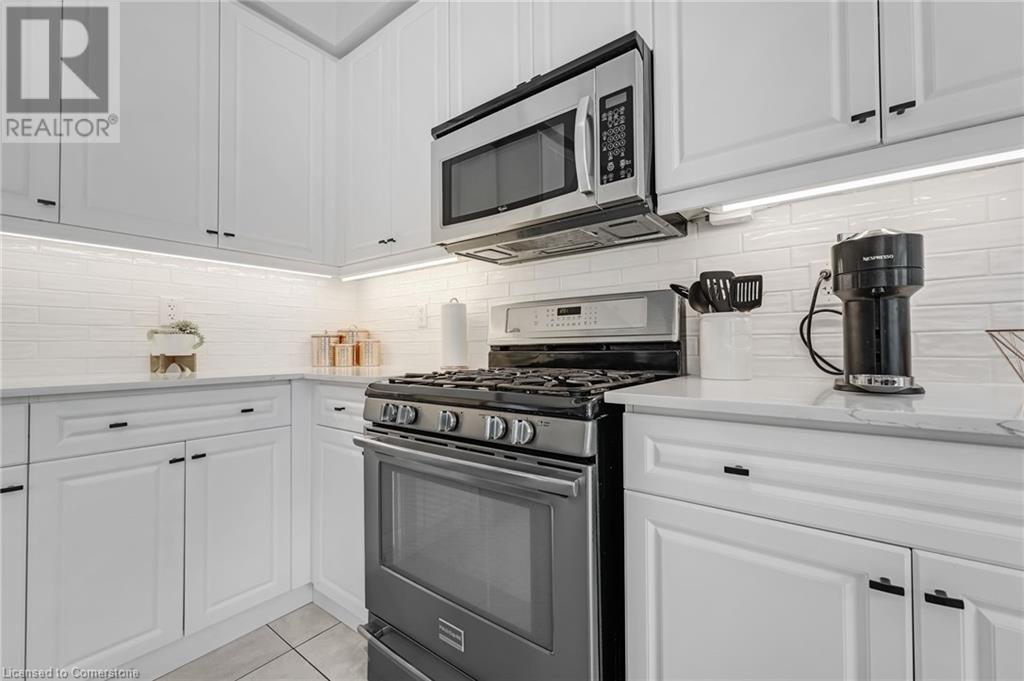4 Bedroom
3 Bathroom
2240 sqft
2 Level
Fireplace
Central Air Conditioning
Forced Air
$1,095,000
Impeccable Design. Inviting Comfort. Resort-Style Living. Welcome to a truly exceptional semi-detached home that combines timeless elegance with family-friendly functionality. Beautifully maintained and thoughtfully upgraded, this home offers over 2,500 sq. ft. of refined living space, complete with 4 spacious bedrooms, a versatile loft, and 2.5 bathrooms—all perfectly tailored to meet the demands of modern living. From the enhanced curb appeal to the warm, welcoming interior, every detail has been carefully curated to impress. The main level features updated flooring throughout, a formal living and dining area ideal for hosting, and a cozy family room anchored by a gas fireplace, creating the perfect backdrop for both everyday living and memorable gatherings. The heart of the home is a bright, contemporary kitchen, outfitted with crisp white cabinetry, modern backsplash, quartz countertops, and a breakfast bar—a space designed to bring people together in comfort and style. Upstairs, discover four generously sized bedrooms and a multi-functional loft, perfect for a home office, study zone, or second lounge. The professionally finished basement expands your living options even further, offering a versatile area for a media room, playroom, or guest space. Step outside into your very own backyard oasis—featuring low-maintenance composite decking and a heated pool, this private retreat is ideal for summer fun, weekend lounging, and entertaining under the sun. A rare offering that blends style, substance, and serenity—this is the home you've been waiting for. (id:49269)
Property Details
|
MLS® Number
|
40721151 |
|
Property Type
|
Single Family |
|
AmenitiesNearBy
|
Playground, Schools |
|
CommunityFeatures
|
Quiet Area |
|
EquipmentType
|
Water Heater |
|
Features
|
Paved Driveway, Country Residential, Sump Pump, Automatic Garage Door Opener |
|
ParkingSpaceTotal
|
2 |
|
RentalEquipmentType
|
Water Heater |
Building
|
BathroomTotal
|
3 |
|
BedroomsAboveGround
|
4 |
|
BedroomsTotal
|
4 |
|
Appliances
|
Dishwasher, Dryer, Freezer, Microwave, Refrigerator, Stove, Washer, Garage Door Opener |
|
ArchitecturalStyle
|
2 Level |
|
BasementDevelopment
|
Finished |
|
BasementType
|
Full (finished) |
|
ConstructedDate
|
2011 |
|
ConstructionStyleAttachment
|
Semi-detached |
|
CoolingType
|
Central Air Conditioning |
|
ExteriorFinish
|
Vinyl Siding |
|
FireplacePresent
|
Yes |
|
FireplaceTotal
|
1 |
|
FoundationType
|
Poured Concrete |
|
HalfBathTotal
|
1 |
|
HeatingFuel
|
Natural Gas |
|
HeatingType
|
Forced Air |
|
StoriesTotal
|
2 |
|
SizeInterior
|
2240 Sqft |
|
Type
|
House |
|
UtilityWater
|
Municipal Water |
Parking
Land
|
Acreage
|
No |
|
LandAmenities
|
Playground, Schools |
|
Sewer
|
Municipal Sewage System |
|
SizeDepth
|
90 Ft |
|
SizeFrontage
|
30 Ft |
|
SizeTotalText
|
Under 1/2 Acre |
|
ZoningDescription
|
Single Family |
Rooms
| Level |
Type |
Length |
Width |
Dimensions |
|
Second Level |
Bedroom |
|
|
12'3'' x 10'4'' |
|
Second Level |
Bedroom |
|
|
15'6'' x 13'8'' |
|
Second Level |
Bedroom |
|
|
10'8'' x 10'4'' |
|
Second Level |
Loft |
|
|
8'8'' x 4'8'' |
|
Second Level |
Primary Bedroom |
|
|
16'4'' x 13'6'' |
|
Second Level |
4pc Bathroom |
|
|
Measurements not available |
|
Second Level |
5pc Bathroom |
|
|
Measurements not available |
|
Main Level |
Laundry Room |
|
|
Measurements not available |
|
Main Level |
Laundry Room |
|
|
8'2'' x 5'3'' |
|
Main Level |
Kitchen |
|
|
20'3'' x 11'2'' |
|
Main Level |
Family Room |
|
|
17'6'' x 12'7'' |
|
Main Level |
2pc Bathroom |
|
|
Measurements not available |
https://www.realtor.ca/real-estate/28211973/38-forbes-terrace-milton











































