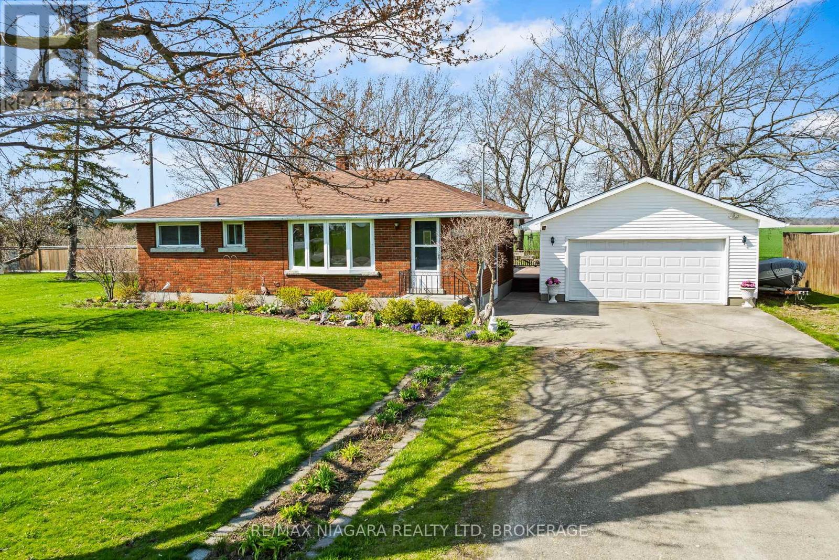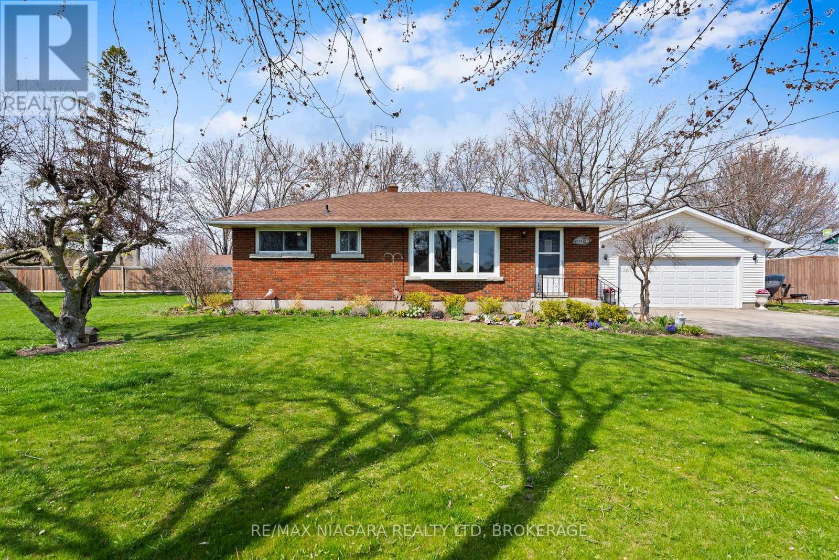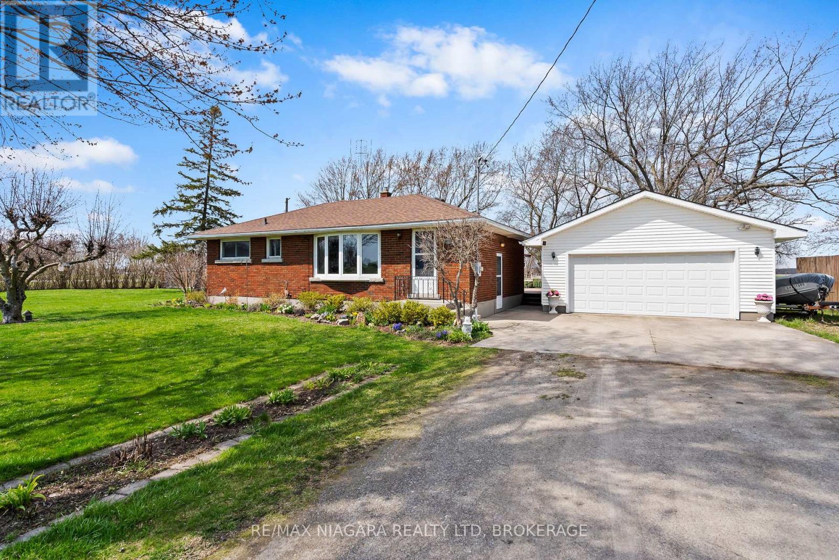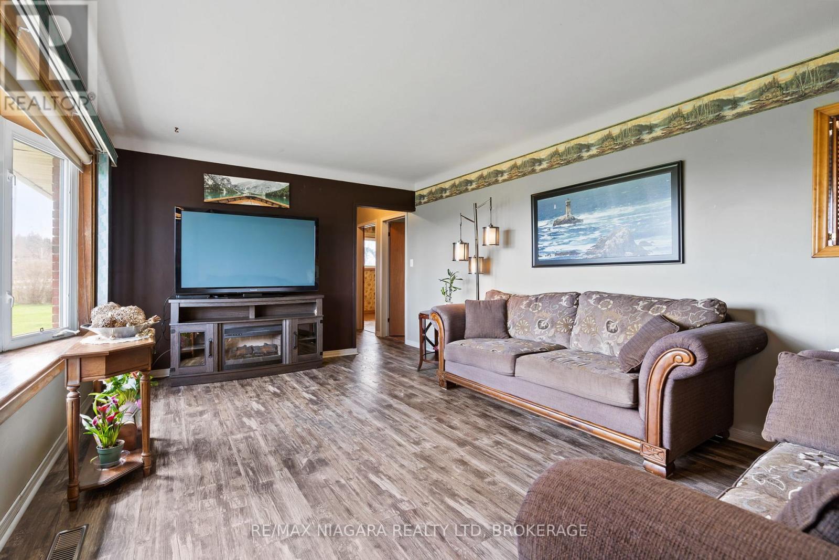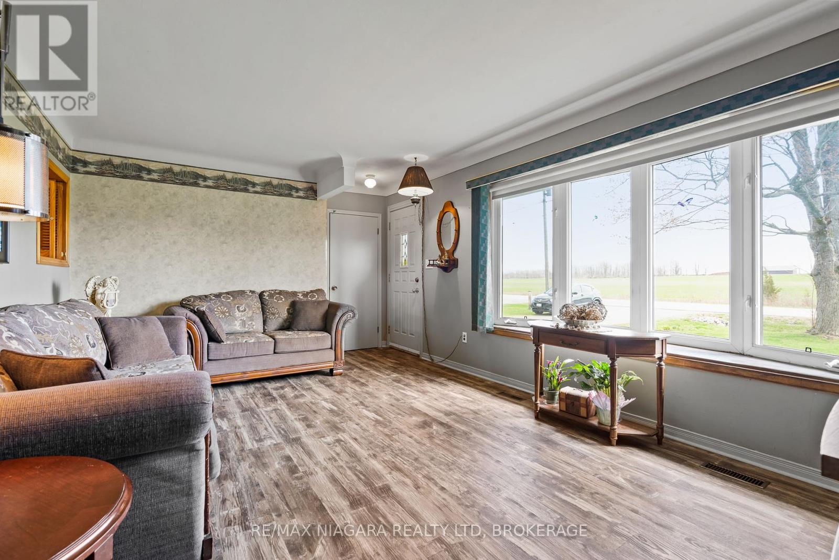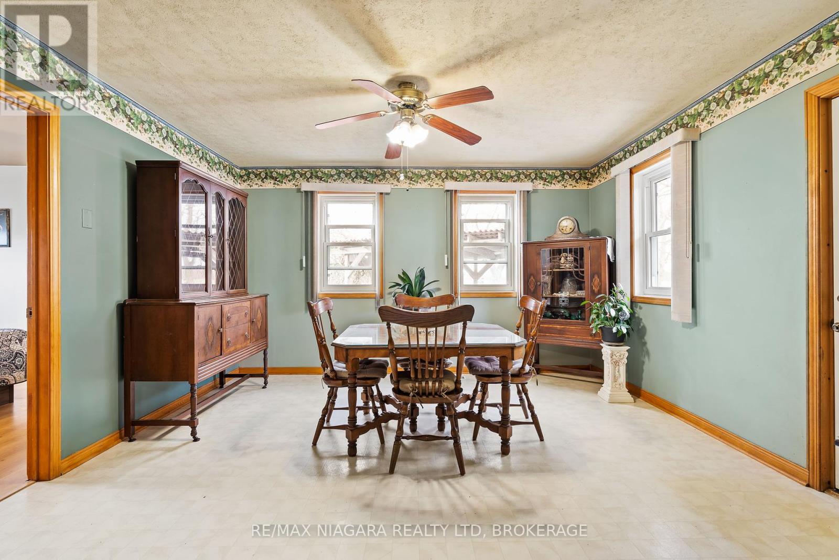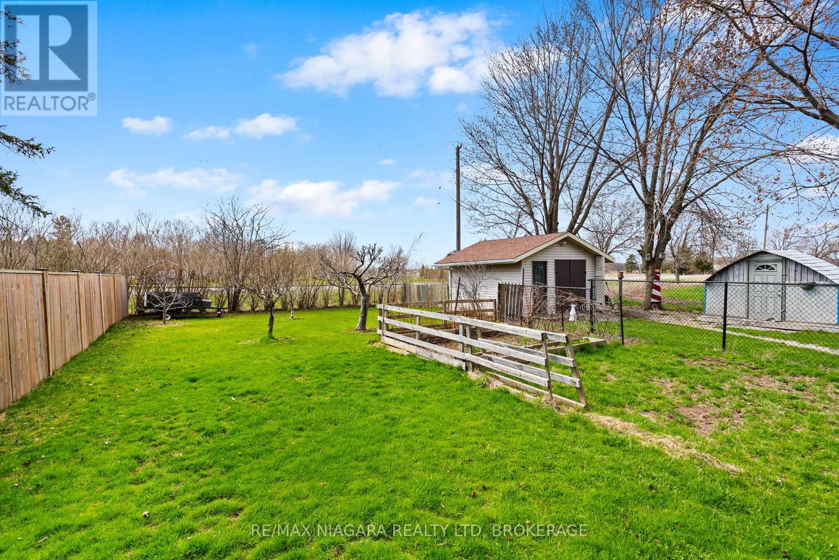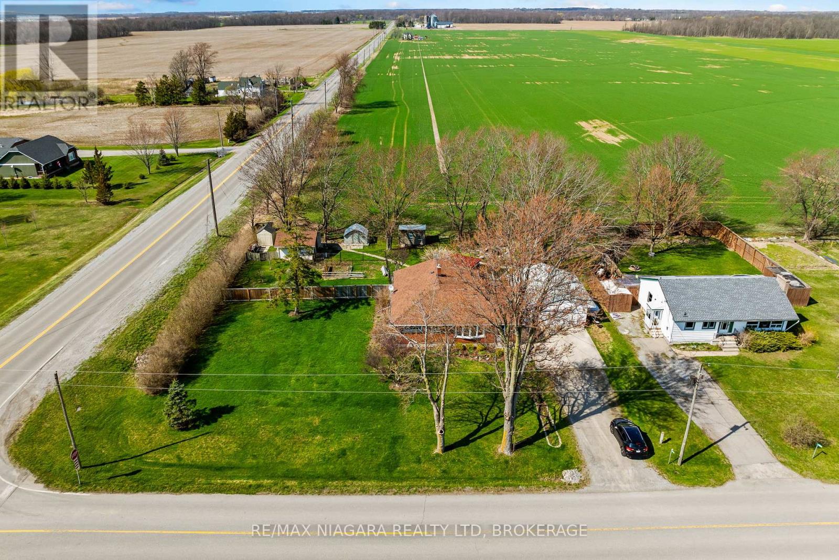3 Bedroom
1 Bathroom
1100 - 1500 sqft
Bungalow
Central Air Conditioning
Forced Air
Landscaped
$625,000
AHHH...country living at its best. Enjoy country living in this 3 bedroom brick bungalow with full basement and huge detached garage. Beautiful country sized lot at the corner of Miller Road and Concession 3 Road overlooking agricultural fields. Enjoy morning coffee while the birds sing and evening wine or tea watching the sun set. Updates include forced air gas furnace (2008), c/air (2013), shingles (2019) with a 12 year transferable warranty. Three garden sheds (1 with hydro) provide plenty of space for all your gardening supplies and toys. Centrally located with easy access to all the amenities of Port Colborne with its many inviting eateries and unique boutiques, minutes to Ridgeway, Stevensville, Welland and Niagara Falls. (id:49269)
Property Details
|
MLS® Number
|
X12102615 |
|
Property Type
|
Single Family |
|
Community Name
|
873 - Bethel |
|
AmenitiesNearBy
|
Place Of Worship |
|
CommunityFeatures
|
Community Centre, School Bus |
|
EquipmentType
|
None |
|
Features
|
Level, Sump Pump |
|
ParkingSpaceTotal
|
8 |
|
RentalEquipmentType
|
None |
|
Structure
|
Deck, Shed |
Building
|
BathroomTotal
|
1 |
|
BedroomsAboveGround
|
3 |
|
BedroomsTotal
|
3 |
|
Age
|
51 To 99 Years |
|
Appliances
|
Water Heater |
|
ArchitecturalStyle
|
Bungalow |
|
BasementDevelopment
|
Partially Finished |
|
BasementType
|
Full (partially Finished) |
|
ConstructionStatus
|
Insulation Upgraded |
|
ConstructionStyleAttachment
|
Detached |
|
CoolingType
|
Central Air Conditioning |
|
ExteriorFinish
|
Brick |
|
FireProtection
|
Smoke Detectors |
|
FoundationType
|
Poured Concrete |
|
HeatingFuel
|
Natural Gas |
|
HeatingType
|
Forced Air |
|
StoriesTotal
|
1 |
|
SizeInterior
|
1100 - 1500 Sqft |
|
Type
|
House |
|
UtilityWater
|
Cistern |
Parking
Land
|
Acreage
|
No |
|
LandAmenities
|
Place Of Worship |
|
LandscapeFeatures
|
Landscaped |
|
Sewer
|
Septic System |
|
SizeDepth
|
150 Ft ,4 In |
|
SizeFrontage
|
130 Ft ,3 In |
|
SizeIrregular
|
130.3 X 150.4 Ft |
|
SizeTotalText
|
130.3 X 150.4 Ft|under 1/2 Acre |
|
SurfaceWater
|
Lake/pond |
|
ZoningDescription
|
Ar |
Rooms
| Level |
Type |
Length |
Width |
Dimensions |
|
Basement |
Other |
2.92 m |
2.89 m |
2.92 m x 2.89 m |
|
Basement |
Recreational, Games Room |
7.79 m |
3.29 m |
7.79 m x 3.29 m |
|
Basement |
Laundry Room |
8.15 m |
2.89 m |
8.15 m x 2.89 m |
|
Main Level |
Living Room |
7.39 m |
3.6 m |
7.39 m x 3.6 m |
|
Main Level |
Kitchen |
7.41 m |
2.76 m |
7.41 m x 2.76 m |
|
Main Level |
Dining Room |
4.21 m |
4.04 m |
4.21 m x 4.04 m |
|
Main Level |
Primary Bedroom |
4.25 m |
3.83 m |
4.25 m x 3.83 m |
|
Main Level |
Bedroom |
3.69 m |
2.71 m |
3.69 m x 2.71 m |
|
Main Level |
Bedroom |
3.6 m |
2.73 m |
3.6 m x 2.73 m |
|
Main Level |
Bathroom |
2.52 m |
2.03 m |
2.52 m x 2.03 m |
Utilities
https://www.realtor.ca/real-estate/28211947/2032-3rd-concession-road-port-colborne-bethel-873-bethel

