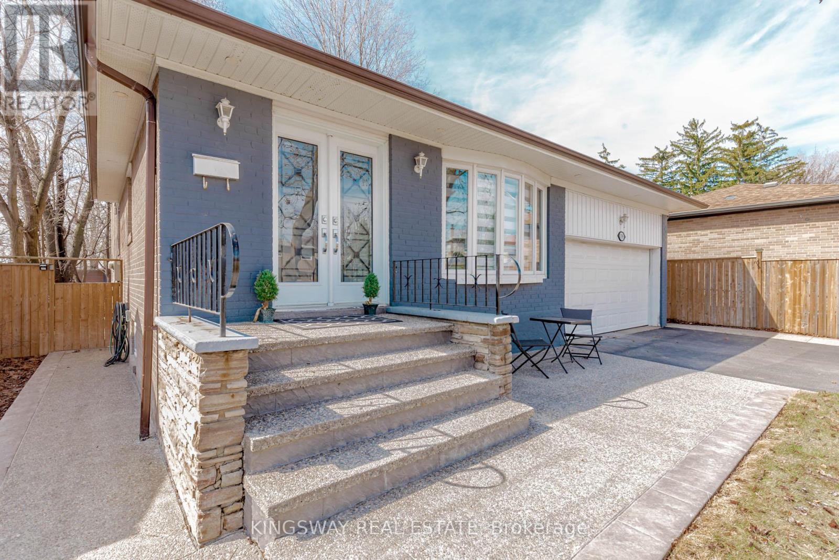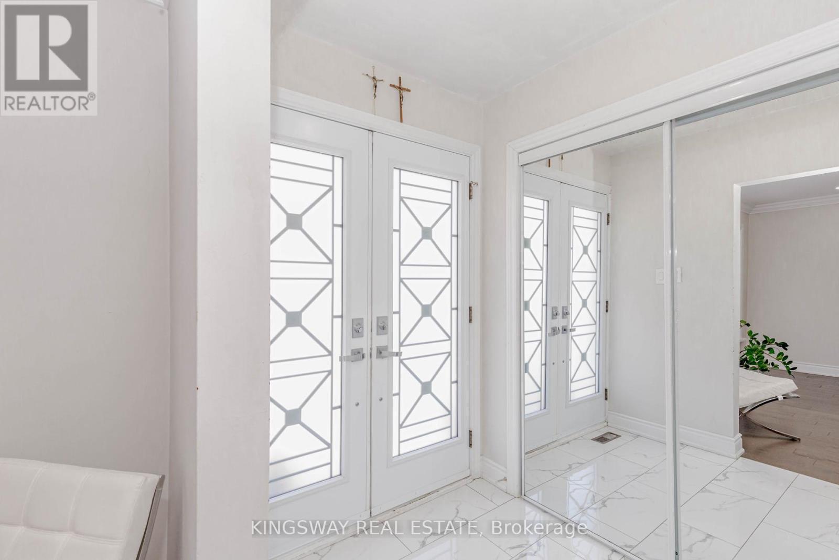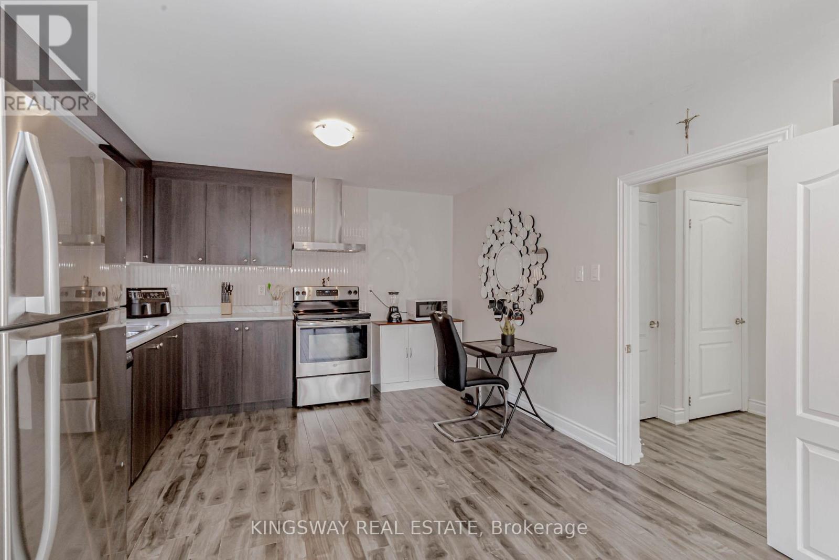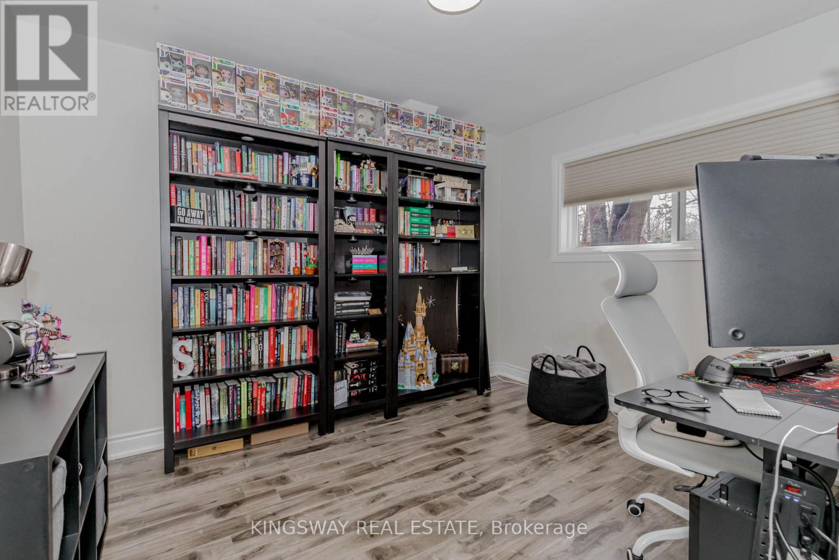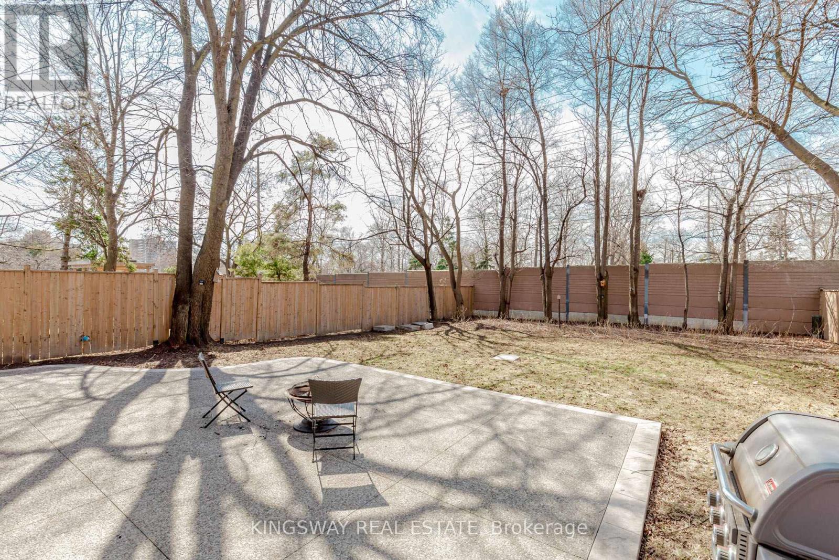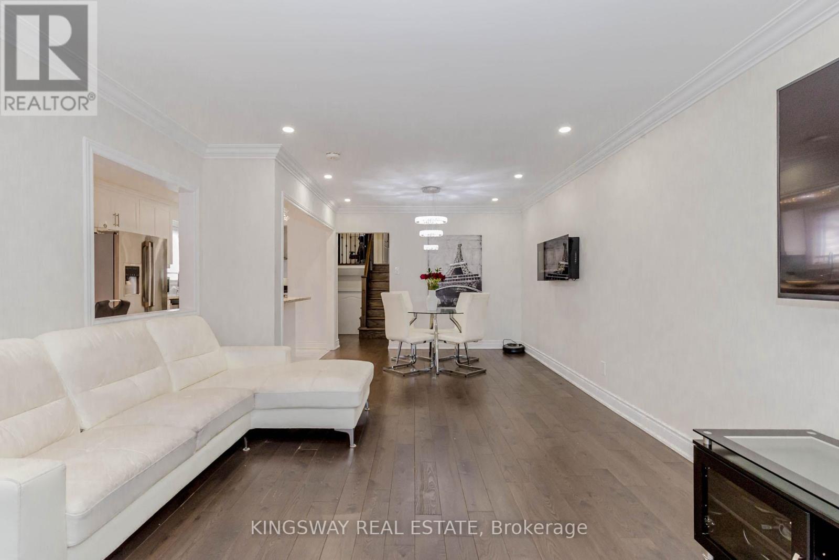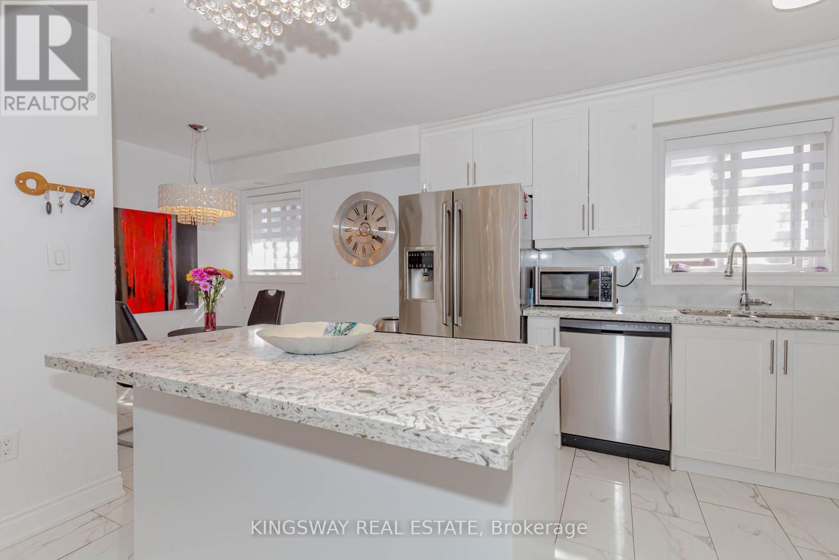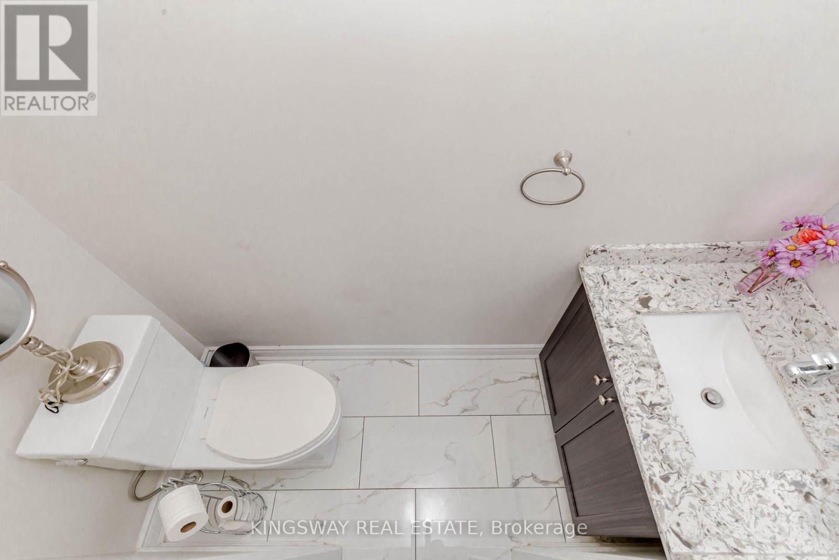416-218-8800
admin@hlfrontier.com
1395 Tyneburn Crescent Mississauga (Applewood), Ontario L4X 1P6
6 Bedroom
5 Bathroom
1500 - 2000 sqft
Central Air Conditioning
Forced Air
$999,000
Prof. fully renovated house on all levels of the house. Ready to move in, shows 10 ++. Hardwood on upper & main floors. Kitchen designed very well with porcelain floors. Chrystal lighting, and pot lights. Newer main entrance. New fence around the house. New walkway to the house. Double door entry. Baseboards. Steel appliances. Fully renovated house. Thanks for showing. (id:49269)
Property Details
| MLS® Number | W12102390 |
| Property Type | Single Family |
| Community Name | Applewood |
| AmenitiesNearBy | Hospital, Park, Public Transit, Schools |
| ParkingSpaceTotal | 4 |
Building
| BathroomTotal | 5 |
| BedroomsAboveGround | 4 |
| BedroomsBelowGround | 2 |
| BedroomsTotal | 6 |
| Appliances | Dryer, Stove, Washer, Window Coverings, Refrigerator |
| BasementDevelopment | Finished |
| BasementFeatures | Separate Entrance |
| BasementType | N/a (finished) |
| ConstructionStyleAttachment | Detached |
| ConstructionStyleSplitLevel | Backsplit |
| CoolingType | Central Air Conditioning |
| ExteriorFinish | Brick |
| FlooringType | Hardwood, Laminate, Porcelain Tile |
| FoundationType | Poured Concrete |
| HalfBathTotal | 1 |
| HeatingFuel | Natural Gas |
| HeatingType | Forced Air |
| SizeInterior | 1500 - 2000 Sqft |
| Type | House |
| UtilityWater | Municipal Water |
Parking
| Attached Garage | |
| Garage |
Land
| Acreage | No |
| FenceType | Fenced Yard |
| LandAmenities | Hospital, Park, Public Transit, Schools |
| Sewer | Sanitary Sewer |
| SizeDepth | 154 Ft ,8 In |
| SizeFrontage | 50 Ft ,4 In |
| SizeIrregular | 50.4 X 154.7 Ft |
| SizeTotalText | 50.4 X 154.7 Ft |
| ZoningDescription | Residential |
Rooms
| Level | Type | Length | Width | Dimensions |
|---|---|---|---|---|
| Second Level | Primary Bedroom | 4.8 m | 3.08 m | 4.8 m x 3.08 m |
| Second Level | Bedroom 2 | 3.84 m | 3.75 m | 3.84 m x 3.75 m |
| Second Level | Bedroom 3 | 3.23 m | 3.05 m | 3.23 m x 3.05 m |
| Basement | Bedroom | 2.8 m | 2.74 m | 2.8 m x 2.74 m |
| Basement | Recreational, Games Room | 5.9 m | 4 m | 5.9 m x 4 m |
| Basement | Bedroom 5 | 3.08 m | 3.05 m | 3.08 m x 3.05 m |
| Lower Level | Laundry Room | Measurements not available | ||
| Lower Level | Bedroom 4 | 3.41 m | 2.87 m | 3.41 m x 2.87 m |
| Lower Level | Family Room | 7.72 m | 6.65 m | 7.72 m x 6.65 m |
| Main Level | Living Room | 8.13 m | 3.84 m | 8.13 m x 3.84 m |
| Main Level | Dining Room | 8.13 m | 3.84 m | 8.13 m x 3.84 m |
| Main Level | Kitchen | 6.33 m | 3.08 m | 6.33 m x 3.08 m |
Utilities
| Sewer | Installed |
https://www.realtor.ca/real-estate/28211856/1395-tyneburn-crescent-mississauga-applewood-applewood
Interested?
Contact us for more information


