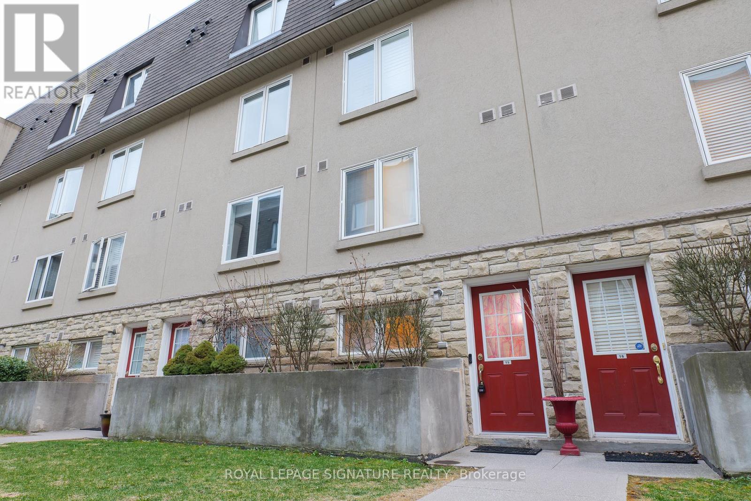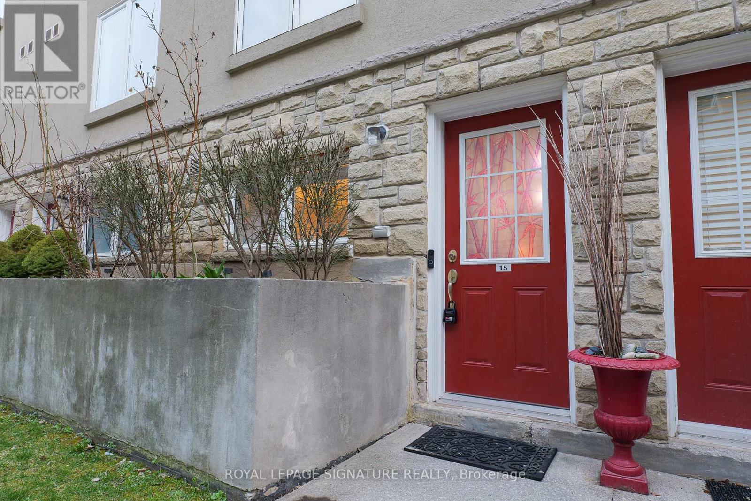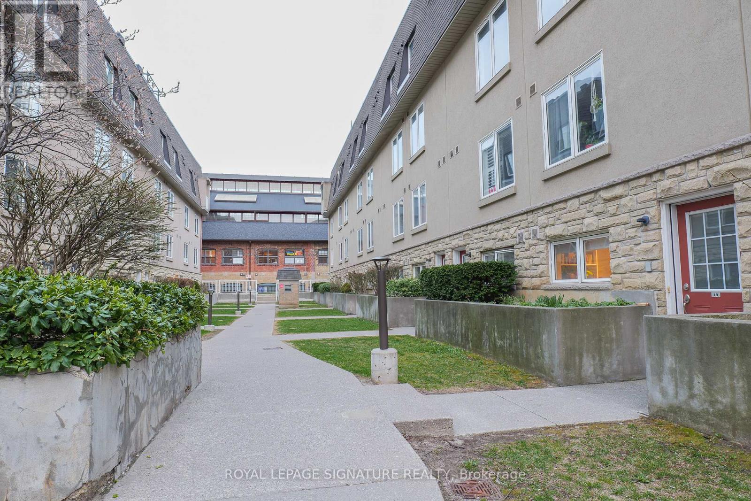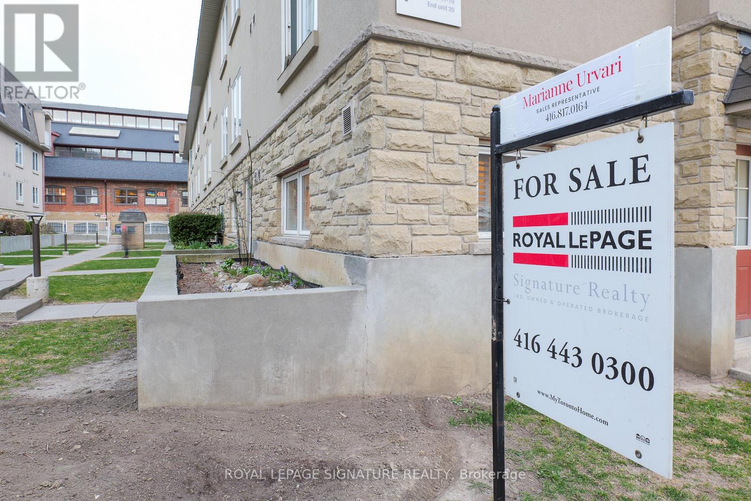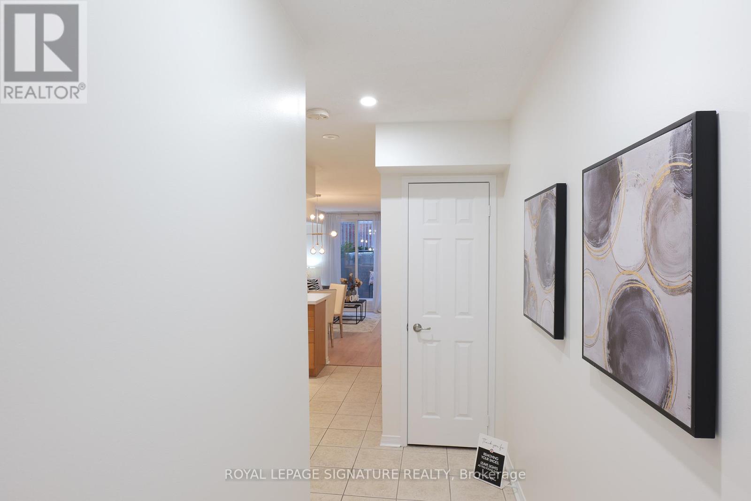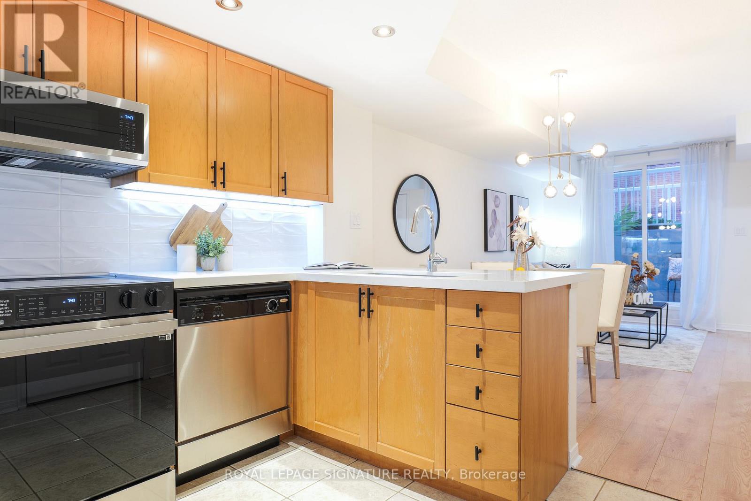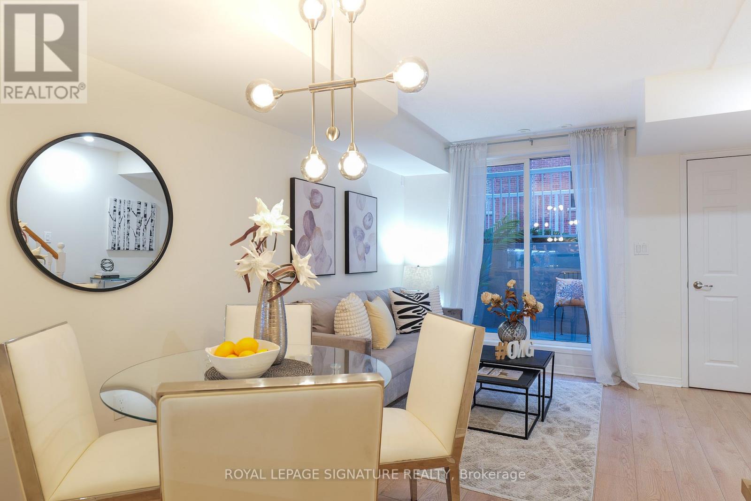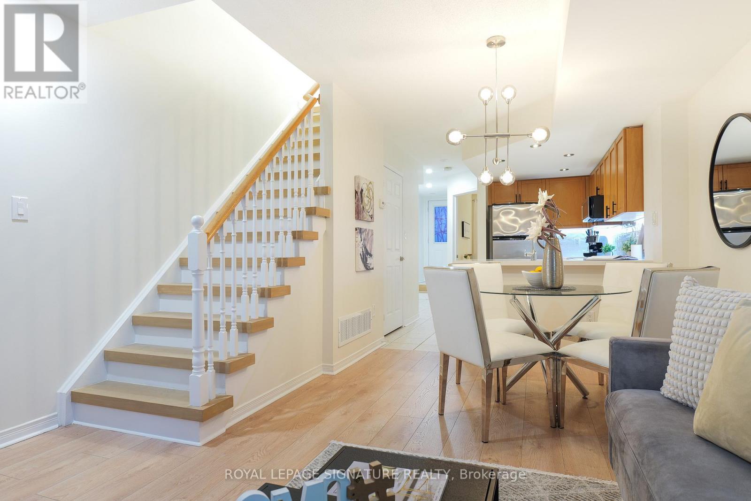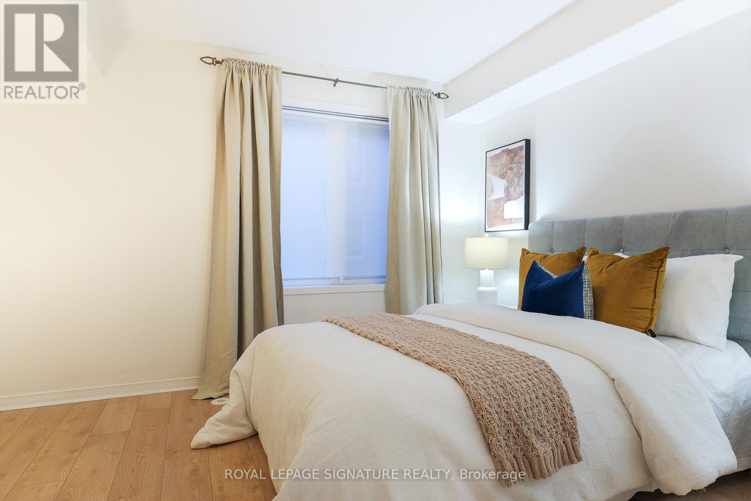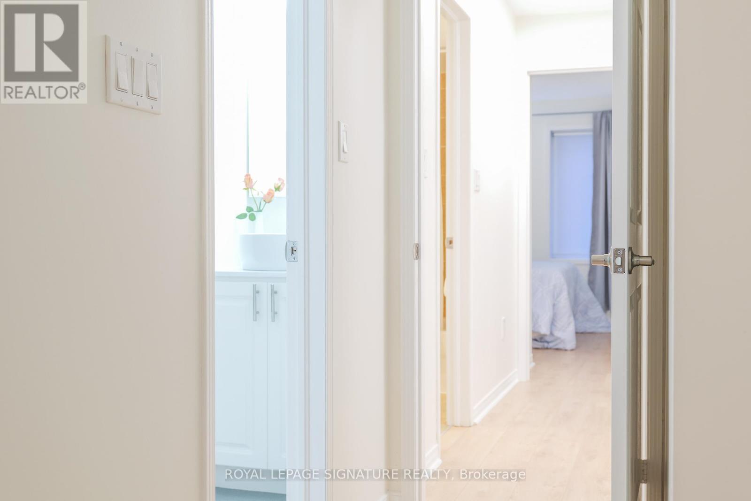15 - 25 Foundry Avenue Toronto (Dovercourt-Wallace Emerson-Junction), Ontario M6H 4K7
$809,888Maintenance, Common Area Maintenance, Insurance, Water, Parking
$553.11 Monthly
Maintenance, Common Area Maintenance, Insurance, Water, Parking
$553.11 MonthlyDon't miss this bright, spacious, chic newly renovated 2 storey 3 bdrm, 2 full bath townhome with 1 parking space in the heart of the vibrant Davenport Village community just steps from LandsdowneAve. This stylish home boasts a chef inspired kitchen, modernchandelier in the dining room, patio doors in the living room lead to a charmingand intimate outdoor terrace where you can BBQ and enjoy your meals "Al Fresco in the summer" with friends. The Primary bedroom has 2 closets, large windows and an ensuite bathroom, Laminate floors throughout and broadloom removed from the staircase leading to the second floor (replaced with wood).Recentlyopened REGUS offers private office spaces/meeting rooms - perfect for entrepreneurs seeking affordable workspace. Just around the corner for your convenience you'll find a 24/7 self-serve AISLE 1 grocery store opening soon. Catch the bus 2 minutes from home, subway a 5 minute drive/20 minute walk. COMING SOON - a NEW GO TRAIN connection. The neighbourhood is full of great amenities. 2 community centres, beautiful parks for your enjoyment, schools for your kids.Food Basics, Shoppers Drugmart a block from home! In the mood for Java? Balzac's coffee will be your fave hangout. Located minutes from The Junction, Stockyards, Corso Italia, Weston-Pellam Park & Dufferin Grove this home and neighbourhood has it all. Live the "lifestyle" welcome to your new home!! (id:49269)
Open House
This property has open houses!
2:00 pm
Ends at:4:00 pm
Property Details
| MLS® Number | W12103100 |
| Property Type | Single Family |
| Community Name | Dovercourt-Wallace Emerson-Junction |
| AmenitiesNearBy | Park, Place Of Worship, Public Transit, Schools |
| CommunityFeatures | Pet Restrictions, Community Centre, School Bus |
| Features | Flat Site, Lighting, In Suite Laundry |
| ParkingSpaceTotal | 1 |
| Structure | Playground, Patio(s) |
Building
| BathroomTotal | 2 |
| BedroomsAboveGround | 3 |
| BedroomsTotal | 3 |
| Age | 16 To 30 Years |
| Amenities | Visitor Parking, Separate Heating Controls, Separate Electricity Meters |
| Appliances | Garage Door Opener Remote(s), Water Heater, Blinds, Dishwasher, Dryer, Microwave, Range, Washer, Window Coverings, Refrigerator |
| CoolingType | Central Air Conditioning |
| ExteriorFinish | Stone, Stucco |
| FireProtection | Smoke Detectors |
| FoundationType | Unknown |
| HeatingFuel | Natural Gas |
| HeatingType | Forced Air |
| StoriesTotal | 2 |
| SizeInterior | 1000 - 1199 Sqft |
| Type | Row / Townhouse |
Parking
| Underground | |
| Garage |
Land
| Acreage | No |
| LandAmenities | Park, Place Of Worship, Public Transit, Schools |
| LandscapeFeatures | Landscaped, Lawn Sprinkler |
| ZoningDescription | Single Family Residential |
Rooms
| Level | Type | Length | Width | Dimensions |
|---|---|---|---|---|
| Second Level | Bedroom 2 | 2.87 m | 2.42 m | 2.87 m x 2.42 m |
| Second Level | Primary Bedroom | 3.76 m | 3.44 m | 3.76 m x 3.44 m |
| Main Level | Kitchen | 3.26 m | 2.74 m | 3.26 m x 2.74 m |
| Main Level | Dining Room | 3.26 m | 2.74 m | 3.26 m x 2.74 m |
| Main Level | Living Room | 3.26 m | 2.74 m | 3.26 m x 2.74 m |
| Main Level | Bedroom 3 | 2.63 m | 2.52 m | 2.63 m x 2.52 m |
Interested?
Contact us for more information

