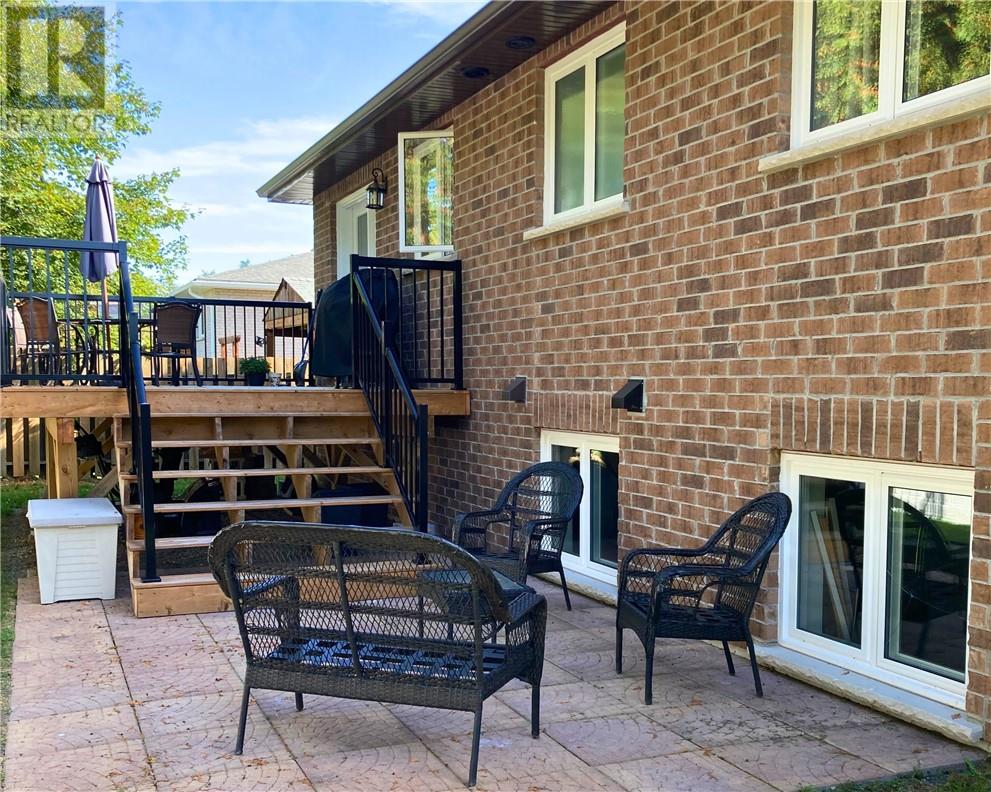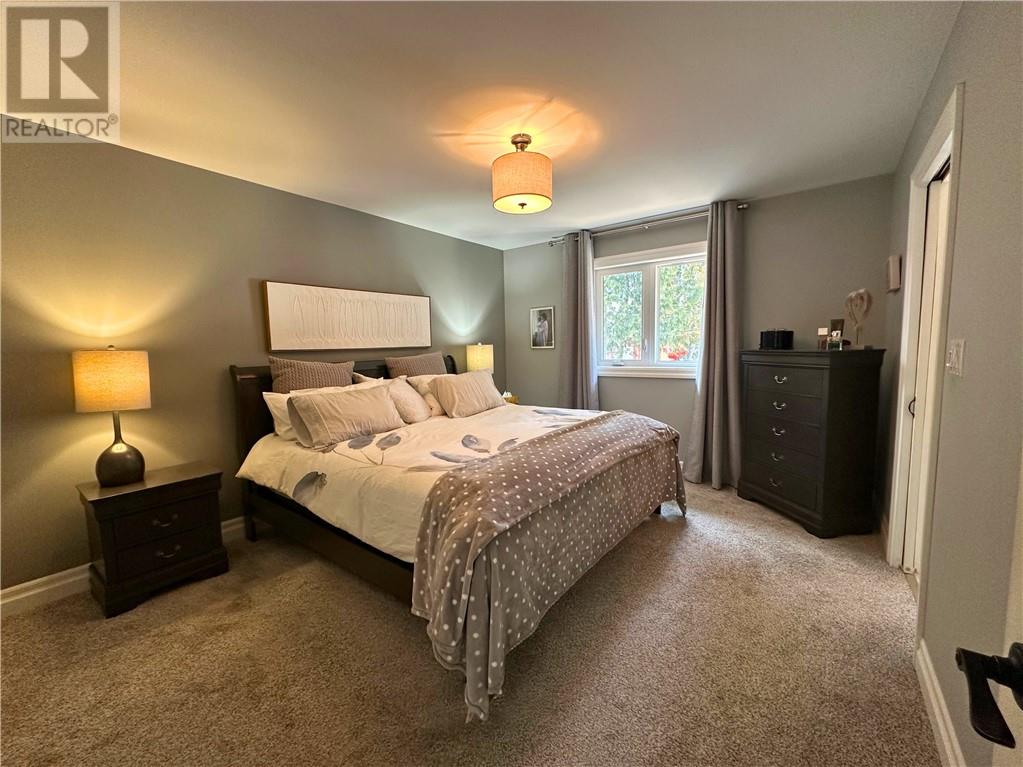4 Bedroom
3 Bathroom
Bungalow
Fireplace
Central Air Conditioning
Forced Air
$698,000
Welcome to this stunning, newly built home (2021) located in one of Capreol’s most sought-after neighbourhoods! This immaculate 2+2 bedroom, 3-bathroom home blends comfort, style, and high-end finishes throughout. You’ll love the spacious open-concept layout, soaring cathedral ceilings, and stunning chef’s kitchen featuring quartz countertops, stainless steel appliances (including a gas range), and a large island. Step outside through the garden doors to your private 220 sq ft deck—perfect for relaxing on summer evenings. The fully finished lower level offers extra living space, bedrooms, and a full bathroom—ideal for guests or a growing family. Other standout features include double car heated & insulated garage, tons of storage, main floor laundry and high-end custom finishes throughout A truly move-in ready home with all the extras—book your private showing today! (id:49269)
Property Details
|
MLS® Number
|
2121836 |
|
Property Type
|
Single Family |
|
AmenitiesNearBy
|
Park, Playground, Schools, Ski Area |
|
CommunityFeatures
|
Family Oriented |
|
EquipmentType
|
None |
|
RentalEquipmentType
|
None |
|
RoadType
|
Paved Road |
|
Structure
|
Patio(s) |
Building
|
BathroomTotal
|
3 |
|
BedroomsTotal
|
4 |
|
Appliances
|
Central Vacuum, Dishwasher, Dryer - Electric, Range - Gas, Refrigerator, Washer |
|
ArchitecturalStyle
|
Bungalow |
|
BasementType
|
Full |
|
CoolingType
|
Central Air Conditioning |
|
ExteriorFinish
|
Brick |
|
FireplaceFuel
|
Gas |
|
FireplacePresent
|
Yes |
|
FireplaceTotal
|
1 |
|
FireplaceType
|
Insert |
|
FlooringType
|
Laminate, Tile, Carpeted |
|
FoundationType
|
Block, Concrete |
|
HeatingType
|
Forced Air |
|
RoofMaterial
|
Asphalt Shingle |
|
RoofStyle
|
Unknown |
|
StoriesTotal
|
1 |
|
Type
|
House |
|
UtilityWater
|
Municipal Water |
Parking
Land
|
Acreage
|
No |
|
LandAmenities
|
Park, Playground, Schools, Ski Area |
|
Sewer
|
Municipal Sewage System |
|
SizeTotalText
|
Under 1/2 Acre |
|
ZoningDescription
|
R1 |
Rooms
| Level |
Type |
Length |
Width |
Dimensions |
|
Lower Level |
Recreational, Games Room |
|
|
30 x 27 |
|
Lower Level |
4pc Bathroom |
|
|
5.8 x 12.4 |
|
Lower Level |
Bedroom |
|
|
11.6 x 10.5 |
|
Lower Level |
Bedroom |
|
|
11.6 x 13.6 |
|
Main Level |
Kitchen |
|
|
10 x 14 |
|
Main Level |
Dining Room |
|
|
9 x 15 |
|
Main Level |
Living Room |
|
|
11 x 15 |
|
Main Level |
Foyer |
|
|
7.4 x 9 |
|
Main Level |
4pc Bathroom |
|
|
5.8 x 12.4 |
|
Main Level |
Ensuite |
|
|
10.1 x 7.5 |
|
Main Level |
Bedroom |
|
|
11.6 x 10.5 |
|
Main Level |
Primary Bedroom |
|
|
11.6 x 13.6 |
https://www.realtor.ca/real-estate/28214298/39-oak-street-capreol





























